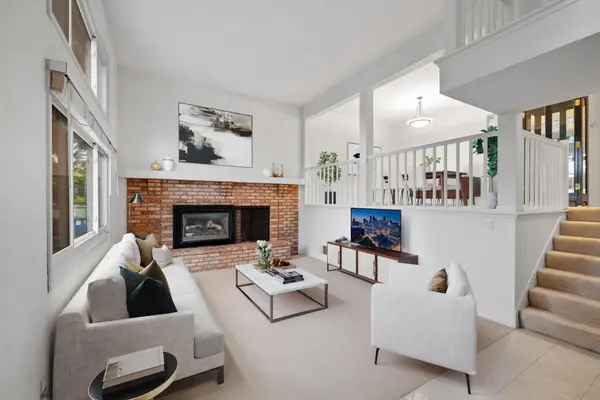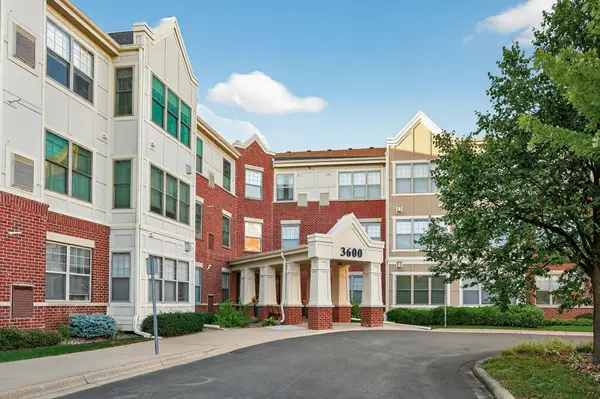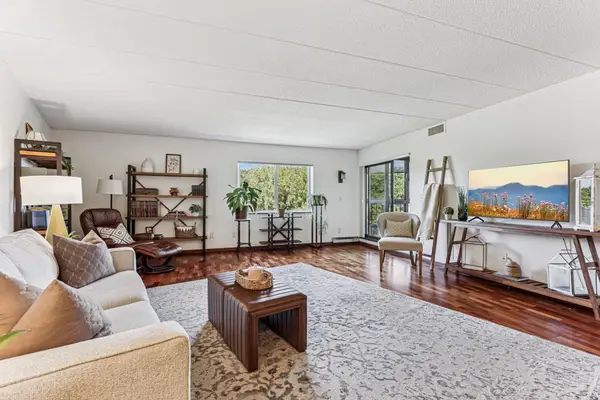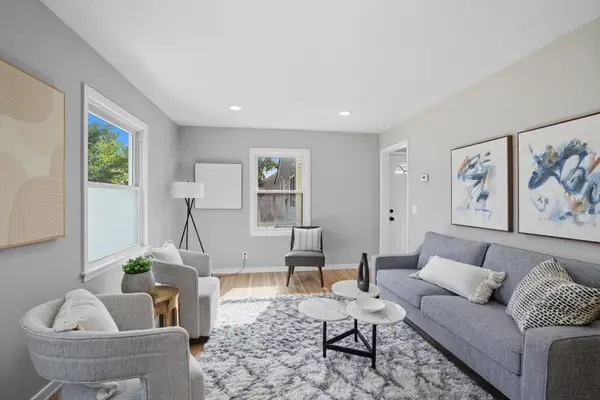8254 Westwood Hills Curve, Saint Louis Park, MN 55426
Local realty services provided by:Better Homes and Gardens Real Estate First Choice
8254 Westwood Hills Curve,Saint Louis Park, MN 55426
$550,000
- 4 Beds
- 2 Baths
- 2,506 sq. ft.
- Single family
- Pending
Listed by:jacqueline day & partners sara kranz 612-968-8808
Office:edina realty, inc.
MLS#:6771531
Source:NSMLS
Price summary
- Price:$550,000
- Price per sq. ft.:$205.53
About this home
Welcome home to Westwood Hills; One of the most sought-after neighborhoods in St. Louis Park, loved for its towering trees, winding streets, Westwood Hills Nature Center and Minneapolis Golf Club! This fantastic rambler has been meticulously maintained with quality updates inside and out. Enjoy a sparkling interior with original hardwood floors, stone/brick fireplaces, and coved ceilings paired with modern kitchen and bathroom renovations. A wonderful flowing floorplan offers a nicely sized living room, formal dining room, and custom eat-in kitchen with granite counters, pullout shelving, and multiple pantries. A lovely 3 season porch off the dining is the perfect place to relax, read, and enjoy the beautiful scenery. 3 wonderful bedrooms down the hall share a pristine mid-mod pink bath with private washroom and secondary vanity and sink. The 4th bedroom (LL) is a great guest room and has a ¾ bath just out the door. Host movie and game night in the spacious lower level complete with a cozy fireplace and office nook. Fantastic, fenced and private lot with thoughtfully designed perennial gardens, mature trees and lush lawns - perfect for pets and play. Hardie exterior, solid mechanicals. Nothing to do but move in and enjoy!
Contact an agent
Home facts
- Year built:1956
- Listing ID #:6771531
- Added:6 day(s) ago
- Updated:September 29, 2025 at 01:43 AM
Rooms and interior
- Bedrooms:4
- Total bathrooms:2
- Full bathrooms:1
- Living area:2,506 sq. ft.
Heating and cooling
- Cooling:Central Air
- Heating:Forced Air
Structure and exterior
- Roof:Asphalt
- Year built:1956
- Building area:2,506 sq. ft.
- Lot area:0.28 Acres
Utilities
- Water:City Water - Connected
- Sewer:City Sewer - Connected
Finances and disclosures
- Price:$550,000
- Price per sq. ft.:$205.53
- Tax amount:$6,512 (2025)
New listings near 8254 Westwood Hills Curve
- Coming SoonOpen Thu, 12 to 2pm
 $520,000Coming Soon3 beds 2 baths
$520,000Coming Soon3 beds 2 baths2608 Kentucky Avenue S, Saint Louis Park, MN 55426
MLS# 6795655Listed by: NATIONAL REALTY GUILD - Coming Soon
 $285,000Coming Soon3 beds 5 baths
$285,000Coming Soon3 beds 5 baths3650 Gettysburg Avenue S #100, Saint Louis Park, MN 55426
MLS# 6795701Listed by: EXP REALTY - Coming Soon
 $319,000Coming Soon3 beds 3 baths
$319,000Coming Soon3 beds 3 baths2054 Louisiana Avenue S, Saint Louis Park, MN 55426
MLS# 6795104Listed by: THE LANDSCHUTE GROUP,INC. - New
 $560,000Active4 beds 4 baths2,579 sq. ft.
$560,000Active4 beds 4 baths2,579 sq. ft.4220 Brookside Avenue, Saint Louis Park, MN 55416
MLS# 6795692Listed by: GREENWAY HOMES REALTY - Coming Soon
 $700,000Coming Soon5 beds 4 baths
$700,000Coming Soon5 beds 4 baths3106 Zarthan Avenue S, Saint Louis Park, MN 55416
MLS# 6765808Listed by: COLDWELL BANKER REALTY - Coming Soon
 $315,000Coming Soon2 beds 3 baths
$315,000Coming Soon2 beds 3 baths1350 Westwood Hills Road, Saint Louis Park, MN 55426
MLS# 6795400Listed by: DRG - New
 $225,000Active2 beds 2 baths1,018 sq. ft.
$225,000Active2 beds 2 baths1,018 sq. ft.2060 Ridge Drive #16, Saint Louis Park, MN 55416
MLS# 6777144Listed by: LAKES SOTHEBY'S INTERNATIONAL REALTY - New
 $275,000Active2 beds 2 baths1,325 sq. ft.
$275,000Active2 beds 2 baths1,325 sq. ft.3600 Wooddale Avenue S #320, Minneapolis, MN 55416
MLS# 6789558Listed by: KELLER WILLIAMS PREMIER REALTY LAKE MINNETONKA - New
 $210,000Active2 beds 2 baths1,310 sq. ft.
$210,000Active2 beds 2 baths1,310 sq. ft.3300 Louisiana Avenue S #422, Minneapolis, MN 55426
MLS# 6789579Listed by: COLDWELL BANKER REALTY - New
 $379,000Active3 beds 1 baths1,750 sq. ft.
$379,000Active3 beds 1 baths1,750 sq. ft.3124 Maryland Avenue S, Saint Louis Park, MN 55426
MLS# 6795025Listed by: EXP REALTY
