8621 W 29th Street, Saint Louis Park, MN 55426
Local realty services provided by:Better Homes and Gardens Real Estate First Choice
8621 W 29th Street,Saint Louis Park, MN 55426
$780,000
- 4 Beds
- 3 Baths
- - sq. ft.
- Single family
- Sold
Listed by:allison errickson
Office:edina realty, inc.
MLS#:6765069
Source:NSMLS
Sorry, we are unable to map this address
Price summary
- Price:$780,000
About this home
This sprawling residence, designed for seamless one-level living, features nearly 4,000 sq ft of finished living space plus an additional 900 sq ft of unfinished space in the lower level; offering abundant storage or future expansion opportunity. The heart of the home is the chef’s kitchen, fully renovated in 2019. It boasts Wolf and Bosch appliances, custom cabinetry, Cambria countertops, and a generous walk-in pantry, ideal for culinary enthusiasts looking for high-end style and function. A renovated main-level office with built-in desks and cabinetry is perfect for remote work or quiet study time. The luxurious main level primary suite was also fully renovated in 2019, featuring dual vanities, custom tile finishes, and a 13×10 walk-in closet. The mudroom and main-floor laundry space connect directly to the oversized 3-car garage, equipped with EV charging capabilities and built-in storage. Three additional bedrooms (on the upper level) complete this perfect picture. New siding and windows, too! Located within minutes of Minneapolis, the home offers easy access to highways, retail and restaurants of Texa Tonka, and the Cedar Lake Regional Trail.
Contact an agent
Home facts
- Year built:1952
- Listing ID #:6765069
- Added:118 day(s) ago
- Updated:October 02, 2025 at 01:43 AM
Rooms and interior
- Bedrooms:4
- Total bathrooms:3
- Full bathrooms:1
Heating and cooling
- Cooling:Central Air
- Heating:Forced Air
Structure and exterior
- Roof:Pitched
- Year built:1952
Utilities
- Water:City Water - Connected
- Sewer:City Sewer - Connected
Finances and disclosures
- Price:$780,000
- Tax amount:$11,587 (2024)
New listings near 8621 W 29th Street
- Coming SoonOpen Sat, 12 to 1:30pm
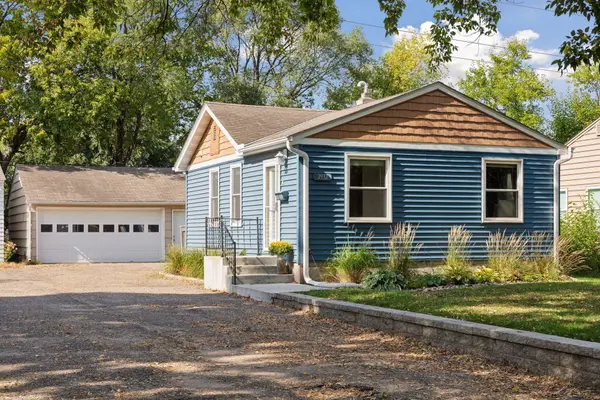 $250,000Coming Soon2 beds 1 baths
$250,000Coming Soon2 beds 1 baths2932 Blackstone Avenue, Saint Louis Park, MN 55416
MLS# 6786343Listed by: EDINA REALTY, INC. - New
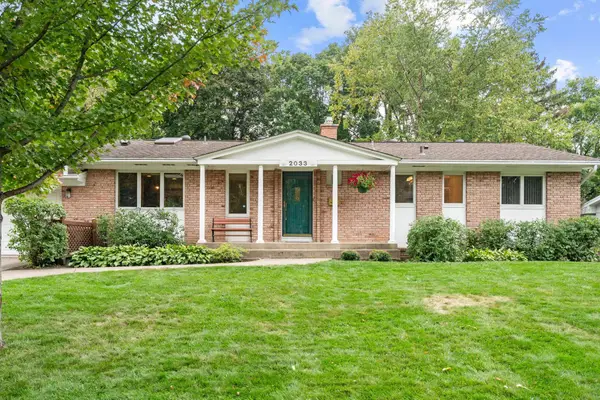 $514,900Active4 beds 3 baths2,441 sq. ft.
$514,900Active4 beds 3 baths2,441 sq. ft.2033 Virginia Avenue S, Saint Louis Park, MN 55426
MLS# 6792143Listed by: RE/MAX ADVANTAGE PLUS - New
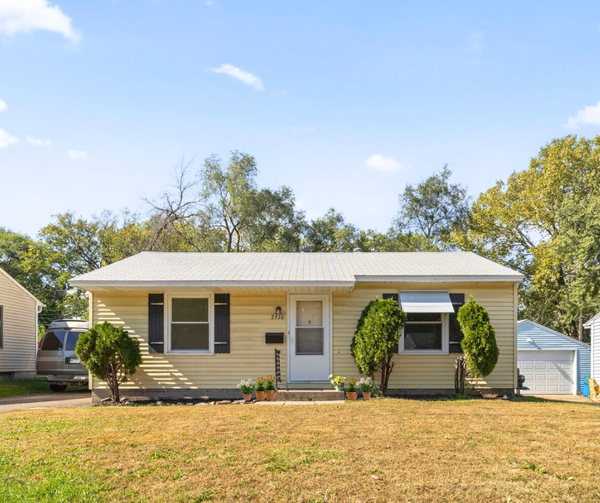 $285,000Active3 beds 2 baths1,123 sq. ft.
$285,000Active3 beds 2 baths1,123 sq. ft.2910 Wyoming Avenue S, Saint Louis Park, MN 55426
MLS# 6793477Listed by: COLDWELL BANKER REALTY - Open Sat, 4 to 5:30pmNew
 $365,000Active4 beds 2 baths1,776 sq. ft.
$365,000Active4 beds 2 baths1,776 sq. ft.2533 Oregon Avenue S, Minneapolis, MN 55426
MLS# 6797538Listed by: KELLER WILLIAMS REALTY INTEGRITY LAKES - Open Sat, 4 to 5:30pmNew
 $365,000Active4 beds 2 baths1,440 sq. ft.
$365,000Active4 beds 2 baths1,440 sq. ft.2533 Oregon Avenue S, Saint Louis Park, MN 55426
MLS# 6797538Listed by: KELLER WILLIAMS REALTY INTEGRITY LAKES - Coming SoonOpen Sat, 10:30am to 12pm
 $350,000Coming Soon2 beds 2 baths
$350,000Coming Soon2 beds 2 baths4100 Vernon Avenue S #S205, Saint Louis Park, MN 55416
MLS# 6795214Listed by: EDINA REALTY, INC. - New
 $325,000Active2 beds 1 baths1,337 sq. ft.
$325,000Active2 beds 1 baths1,337 sq. ft.3505 Wyoming Avenue S, Saint Louis Park, MN 55426
MLS# 6761573Listed by: EDINA REALTY, INC. - New
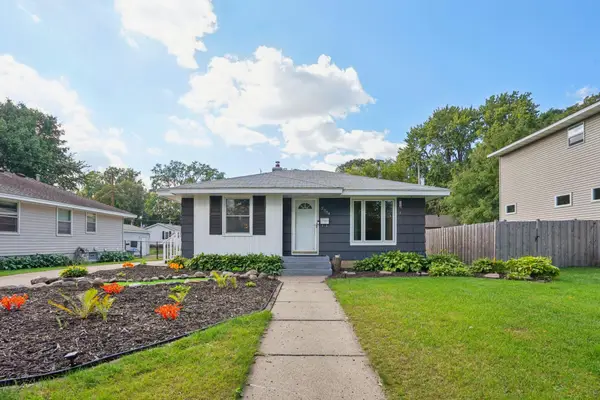 $375,000Active2 beds 1 baths1,307 sq. ft.
$375,000Active2 beds 1 baths1,307 sq. ft.2704 Alabama Avenue S, Saint Louis Park, MN 55416
MLS# 6793480Listed by: REDFIN CORPORATION - Open Fri, 4 to 7pmNew
 $379,900Active3 beds 2 baths2,406 sq. ft.
$379,900Active3 beds 2 baths2,406 sq. ft.2730 Xenwood Avenue S, Minneapolis, MN 55416
MLS# 6762784Listed by: COLDWELL BANKER REALTY - Open Fri, 4 to 7pmNew
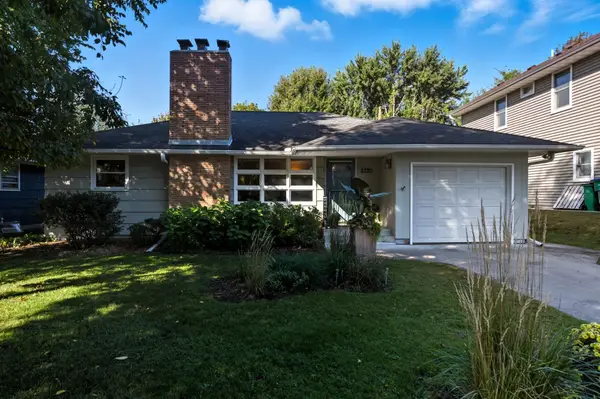 $379,900Active3 beds 2 baths1,886 sq. ft.
$379,900Active3 beds 2 baths1,886 sq. ft.2730 Xenwood Avenue S, Saint Louis Park, MN 55416
MLS# 6762784Listed by: COLDWELL BANKER REALTY
