3237 Jandura Avenue Ne, Saint Michael, MN 55376
Local realty services provided by:Better Homes and Gardens Real Estate First Choice
3237 Jandura Avenue Ne,Saint Michael, MN 55376
$520,900
- 4 Beds
- 3 Baths
- 2,596 sq. ft.
- Single family
- Active
Listed by: patricia l. bofferding
Office: centra homes, llc.
MLS#:6770171
Source:NSMLS
Price summary
- Price:$520,900
- Price per sq. ft.:$134.5
- Monthly HOA dues:$35
About this home
Completed New Construction Home ready for a Quick Move-in! Highlights include a spacious 4 BAY GARAGE (1,010 sq.ft.) located on a .32+ Acre Walkout Homesite on a quiet No Outlet Street. The Bayfied Plan is a modern styled home with a thoughtfully crafted open-concept design. Main floor boasts 9' Ceilings, Great Room with Fireplace, Flex Room, Decorative Stair Rails, Expansive Kitchen with Center Island & Walk-in Pantry, Mudroom, & Half Bath. Upper floor features 4 Bedrooms plus a Versatile Loft, Laundry Room, & 2 Bathrooms. Primary Suite features Two Walk-In Closets & Private Deluxe Bath including a Double Sink Vanity, Soaking Tub, Separate Shower with Tile Wall Surround, & Linen Closet. The Unfinished Walkout Lower Level is ready for future finish including a future family room, 5th bedroom, & 4th bathroom. Some photos may not depict actual plan & finishes. All measurements are approximate.
Contact an agent
Home facts
- Year built:2025
- Listing ID #:6770171
- Added:178 day(s) ago
- Updated:November 12, 2025 at 05:43 AM
Rooms and interior
- Bedrooms:4
- Total bathrooms:3
- Full bathrooms:2
- Half bathrooms:1
- Living area:2,596 sq. ft.
Heating and cooling
- Cooling:Central Air
- Heating:Forced Air
Structure and exterior
- Roof:Asphalt
- Year built:2025
- Building area:2,596 sq. ft.
- Lot area:0.33 Acres
Utilities
- Water:City Water - Connected
- Sewer:City Sewer - Connected
Finances and disclosures
- Price:$520,900
- Price per sq. ft.:$134.5
- Tax amount:$394 (2025)
New listings near 3237 Jandura Avenue Ne
- New
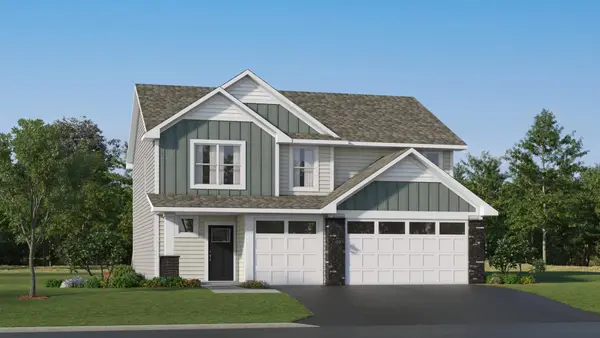 $463,025Active4 beds 3 baths2,420 sq. ft.
$463,025Active4 beds 3 baths2,420 sq. ft.2480 Jandell Avenue Ne, Saint Michael, MN 55376
MLS# 6816783Listed by: LENNAR SALES CORP - Open Sat, 12 to 2pmNew
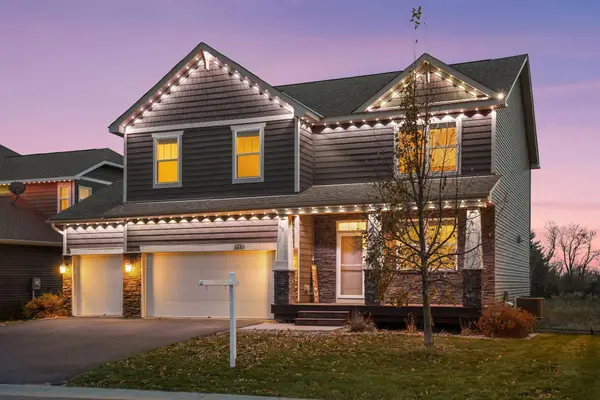 $525,000Active6 beds 4 baths3,380 sq. ft.
$525,000Active6 beds 4 baths3,380 sq. ft.3775 Kalland Avenue Ne, Saint Michael, MN 55376
MLS# 6816466Listed by: KELLER WILLIAMS CLASSIC RLTY NW - New
 $561,000Active3 beds 3 baths2,795 sq. ft.
$561,000Active3 beds 3 baths2,795 sq. ft.4947 Jandura Bay Ne, Saint Michael, MN 55376
MLS# 6816512Listed by: LENNAR SALES CORP - New
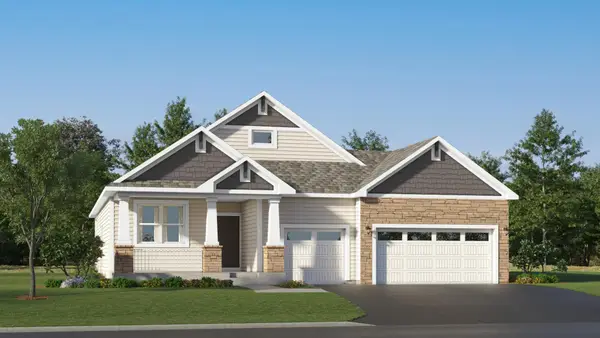 $517,420Active2 beds 2 baths1,649 sq. ft.
$517,420Active2 beds 2 baths1,649 sq. ft.4928 Jandura Bay Ne, Saint Michael, MN 55376
MLS# 6816568Listed by: LENNAR SALES CORP - New
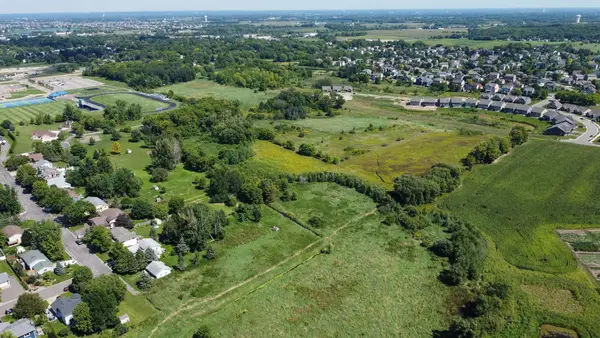 $490,000Active11.11 Acres
$490,000Active11.11 AcresTBD Edgewood Drive Ne, Saint Michael, MN 55376
MLS# 6815979Listed by: EXP REALTY - New
 $615,000Active3 beds 3 baths2,938 sq. ft.
$615,000Active3 beds 3 baths2,938 sq. ft.2677 Kenwood Avenue Ne, Saint Michael, MN 55376
MLS# 6816011Listed by: M/I HOMES - Open Thu, 12 to 5pmNew
 $585,710Active4 beds 3 baths2,776 sq. ft.
$585,710Active4 beds 3 baths2,776 sq. ft.4905 Jamocha Avenue Ne, Saint Michael, MN 55376
MLS# 6815816Listed by: D.R. HORTON, INC. - New
 $449,350Active4 beds 3 baths2,328 sq. ft.
$449,350Active4 beds 3 baths2,328 sq. ft.2366 Jandell Avenue Ne, Saint Michael, MN 55376
MLS# 6814512Listed by: LENNAR SALES CORP  $1,200,000Pending3 beds 3 baths3,113 sq. ft.
$1,200,000Pending3 beds 3 baths3,113 sq. ft.8710 30th Street Ne, Saint Michael, MN 55376
MLS# 6813243Listed by: KELLER WILLIAMS CLASSIC RLTY NW- New
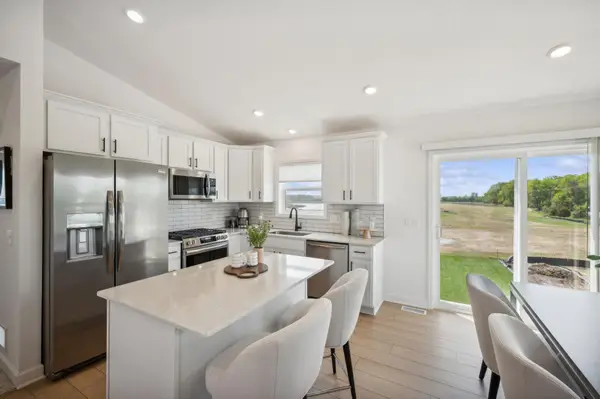 $394,915Active4 beds 2 baths1,706 sq. ft.
$394,915Active4 beds 2 baths1,706 sq. ft.2385 Jandell Avenue Ne, Saint Michael, MN 55376
MLS# 6813802Listed by: LENNAR SALES CORP
