4566 Landmark Drive Ne, Saint Michael, MN 55376
Local realty services provided by:Better Homes and Gardens Real Estate First Choice
4566 Landmark Drive Ne,Saint Michael, MN 55376
$549,900
- 3 Beds
- 3 Baths
- 2,756 sq. ft.
- Single family
- Active
Listed by: steve comstock
Office: coldwell banker realty
MLS#:7008908
Source:NSMLS
Price summary
- Price:$549,900
- Price per sq. ft.:$199.53
- Monthly HOA dues:$175
About this home
Located in a desirable neighborhood, this move-in-ready villa truly has it all with no worries about lawn care or snow removal! Beautifully maintained and thoughtfully upgraded, this sought-after Benzinger Homes Calhoun floor plan—the largest in the Town Center development—offering exceptional comfort, style, and functionality. Inside, enjoy upgraded carpet with premium padding, elegant stairwell lighting, and a versatile flex room ideal for a home office, gym, or playroom. The main level features laminate flooring and a gourmet kitchen complete with an oversized center island, built-in storage, pull-out shelving, under-cabinet lighting, and custom window coverings throughout. Two gas fireplaces with blower fans create a warm and inviting atmosphere. Outdoor living is effortless with a large deck and expansive 20x12 patio—perfect for entertaining or unwinding. The 26-foot-deep garage provides generous space for vehicles, storage, or a workshop, with additional lower-level storage for added convenience.
Contact an agent
Home facts
- Year built:2019
- Listing ID #:7008908
- Added:257 day(s) ago
- Updated:February 15, 2026 at 01:43 PM
Rooms and interior
- Bedrooms:3
- Total bathrooms:3
- Full bathrooms:2
- Living area:2,756 sq. ft.
Heating and cooling
- Cooling:Central Air
- Heating:Forced Air
Structure and exterior
- Roof:Age 8 Years or Less, Asphalt
- Year built:2019
- Building area:2,756 sq. ft.
- Lot area:0.1 Acres
Utilities
- Water:City Water - Connected
- Sewer:City Sewer - Connected
Finances and disclosures
- Price:$549,900
- Price per sq. ft.:$199.53
- Tax amount:$5,394 (2025)
New listings near 4566 Landmark Drive Ne
- Open Sun, 12 to 5pmNew
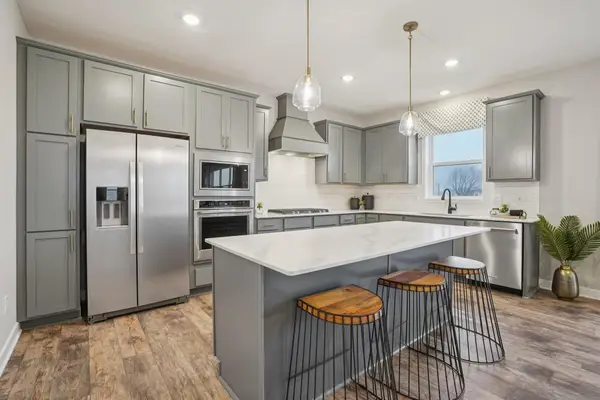 $550,000Active4 beds 3 baths2,776 sq. ft.
$550,000Active4 beds 3 baths2,776 sq. ft.9798 47th Bay Ne, Saint Michael, MN 55376
MLS# 7021576Listed by: D.R. HORTON, INC. - Coming Soon
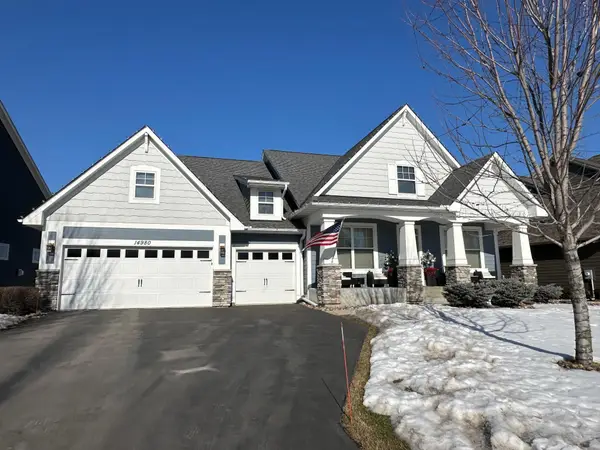 $814,900Coming Soon4 beds 3 baths
$814,900Coming Soon4 beds 3 baths14980 47th Street Ne, Saint Michael, MN 55376
MLS# 7021518Listed by: KELLER WILLIAMS CLASSIC RLTY NW - New
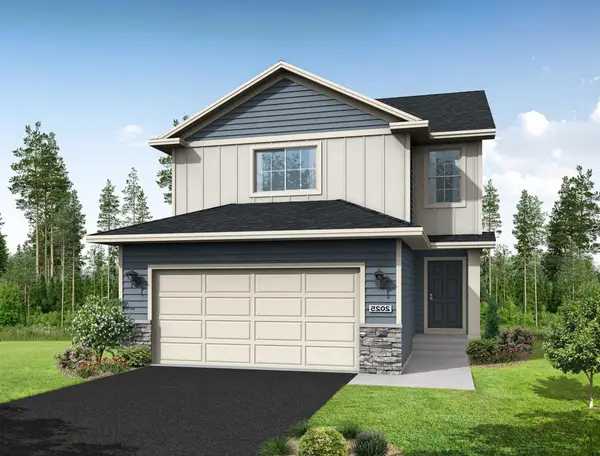 $377,900Active3 beds 3 baths1,809 sq. ft.
$377,900Active3 beds 3 baths1,809 sq. ft.9709 31st Street Ne, Saint Michael, MN 55376
MLS# 7016569Listed by: NEXTHOME WEST METRO - New
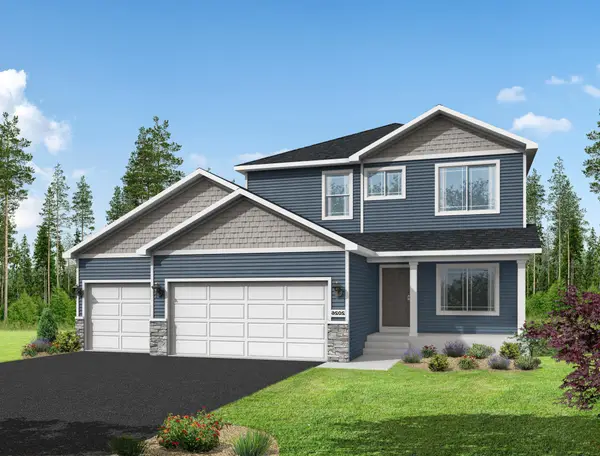 $481,900Active4 beds 3 baths2,209 sq. ft.
$481,900Active4 beds 3 baths2,209 sq. ft.3199 Jandura Avenue Ne, Saint Michael, MN 55376
MLS# 7019755Listed by: NEXTHOME WEST METRO - Open Sun, 1 to 3pmNew
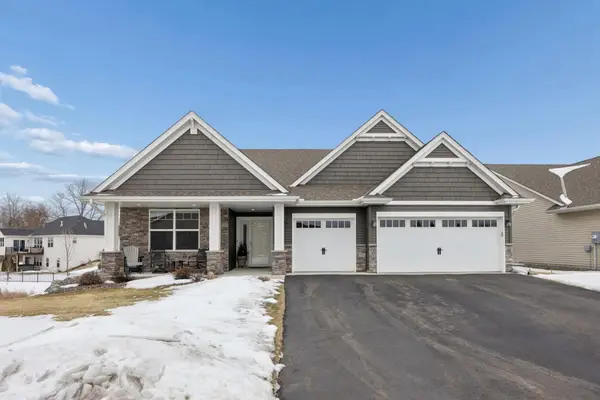 $549,900Active3 beds 2 baths3,742 sq. ft.
$549,900Active3 beds 2 baths3,742 sq. ft.407 Paradise Drive Se, Saint Michael, MN 55376
MLS# 7012872Listed by: EDINA REALTY, INC. - Open Mon, 8am to 7pmNew
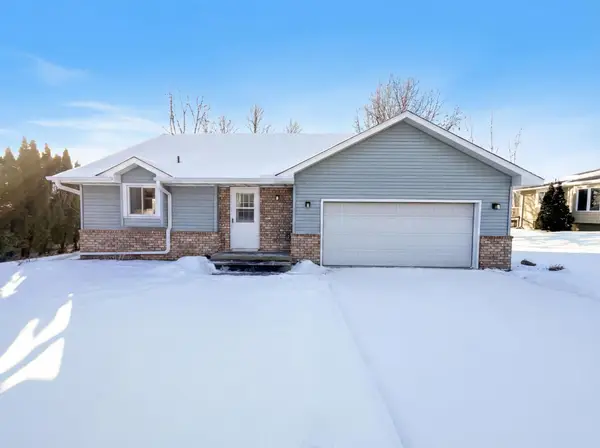 $370,000Active3 beds 2 baths1,691 sq. ft.
$370,000Active3 beds 2 baths1,691 sq. ft.209 Grand Avenue Ne, Saint Michael, MN 55376
MLS# 7020659Listed by: OPENDOOR BROKERAGE, LLC - Open Sun, 12 to 2pmNew
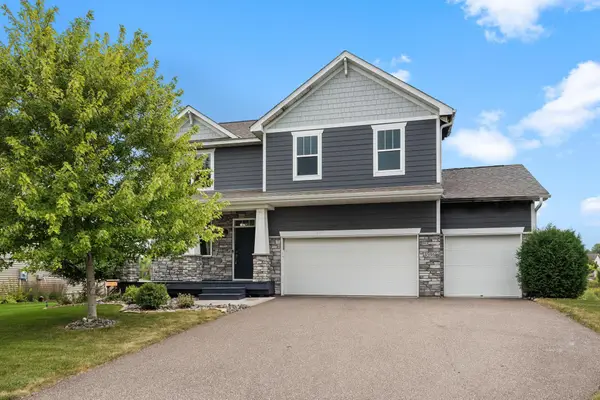 $550,000Active5 beds 4 baths3,882 sq. ft.
$550,000Active5 beds 4 baths3,882 sq. ft.3596 Kady Avenue Ne, Saint Michael, MN 55376
MLS# 7000148Listed by: RE/MAX RESULTS - New
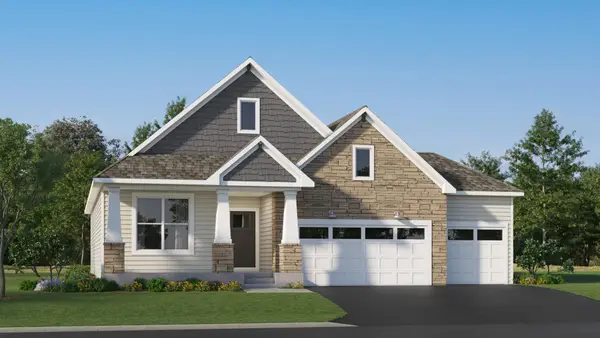 $474,075Active3 beds 2 baths1,783 sq. ft.
$474,075Active3 beds 2 baths1,783 sq. ft.4946 Jandura Bay Ne, Saint Michael, MN 55376
MLS# 7019132Listed by: LENNAR SALES CORP - New
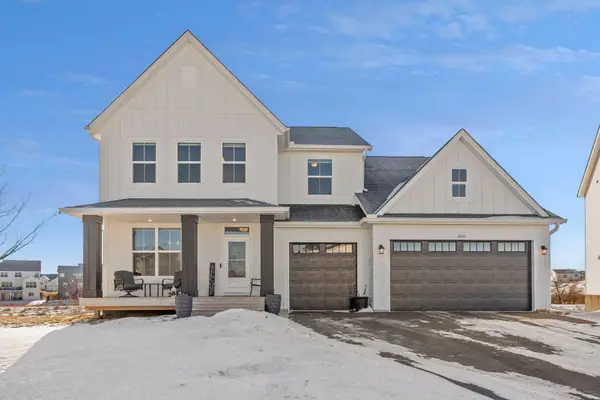 $685,000Active6 beds 5 baths5,067 sq. ft.
$685,000Active6 beds 5 baths5,067 sq. ft.2600 Ivy Avenue Ne, Saint Michael, MN 55376
MLS# 7006857Listed by: KELLER WILLIAMS CLASSIC RLTY NW - New
 $624,900Active4 beds 3 baths2,405 sq. ft.
$624,900Active4 beds 3 baths2,405 sq. ft.9933 14th Circle Ne, Saint Michael, MN 55376
MLS# 7018899Listed by: KELLER WILLIAMS CLASSIC REALTY

