4952 Jansen Avenue Ne, Saint Michael, MN 55376
Local realty services provided by:Better Homes and Gardens Real Estate Advantage One
4952 Jansen Avenue Ne,Saint Michael, MN 55376
$518,165
- 4 Beds
- 3 Baths
- 3,292 sq. ft.
- Single family
- Active
Listed by:kaylee elaine schultz
Office:lennar sales corp
MLS#:6810729
Source:ND_FMAAR
Price summary
- Price:$518,165
- Price per sq. ft.:$157.4
- Monthly HOA dues:$51.33
About this home
This home will be completed and move-in ready in December! This thoughtfully designed home features a standout kitchen with a spacious walk-in pantry. The open-concept great room includes a cozy electric fireplace—ideal for relaxing or entertaining. A flex room with gorgeous French doors offers an extra room for a playroom or home office.
Upstairs, you’ll find four generously sized bedrooms and two linen closets, offering plenty of space and storage. The exterior includes full front yard landscaping with sod, irrigation, and trees—all included in the price.
Located in the desirable Hunter Hills community in Otsego, this home offers large, private homesites and scenic walking paths with no HOA restrictions. Enjoy peaceful living with convenient access to nearby amenities. Ask how to qualify for savings up to $10,000 with use of Seller's Preferred Lender.
Contact an agent
Home facts
- Year built:2025
- Listing ID #:6810729
- Added:4 day(s) ago
- Updated:November 02, 2025 at 04:25 PM
Rooms and interior
- Bedrooms:4
- Total bathrooms:3
- Full bathrooms:2
- Half bathrooms:1
- Living area:3,292 sq. ft.
Heating and cooling
- Cooling:Central Air
- Heating:Forced Air
Structure and exterior
- Year built:2025
- Building area:3,292 sq. ft.
- Lot area:0.2 Acres
Utilities
- Water:City Water/Connected
- Sewer:City Sewer/Connected
Finances and disclosures
- Price:$518,165
- Price per sq. ft.:$157.4
New listings near 4952 Jansen Avenue Ne
- New
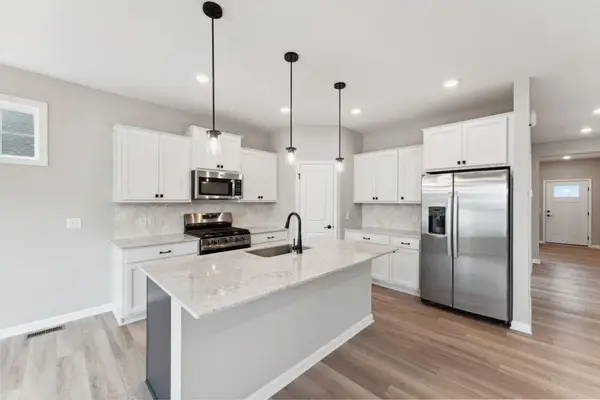 $499,990Active3 beds 3 baths2,295 sq. ft.
$499,990Active3 beds 3 baths2,295 sq. ft.10624 29th Street Ne, Saint Michael, MN 55376
MLS# 6810626Listed by: M/I HOMES - New
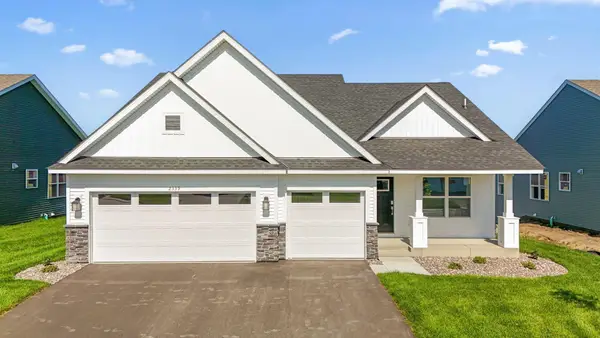 $468,870Active4 beds 3 baths2,328 sq. ft.
$468,870Active4 beds 3 baths2,328 sq. ft.2339 Jandell Avenue Ne, Saint Michael, MN 55376
MLS# 6811802Listed by: LENNAR SALES CORP - New
 $464,900Active5 beds 3 baths2,579 sq. ft.
$464,900Active5 beds 3 baths2,579 sq. ft.2820 Iverson Avenue Ne, Saint Michael, MN 55330
MLS# 6811532Listed by: CAPSTONE REALTY, LLC - New
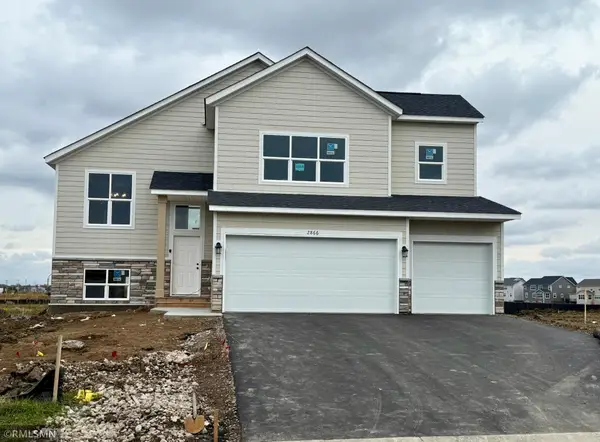 $469,900Active5 beds 3 baths2,714 sq. ft.
$469,900Active5 beds 3 baths2,714 sq. ft.2866 Ivory Avenue Ne, Saint Michael, MN 55376
MLS# 6811572Listed by: CAPSTONE REALTY, LLC - New
 $652,975Active4 beds 3 baths2,641 sq. ft.
$652,975Active4 beds 3 baths2,641 sq. ft.3880 Larabee Avenue Ne, Saint Michael, MN 55376
MLS# 6811642Listed by: COLDWELL BANKER REALTY - New
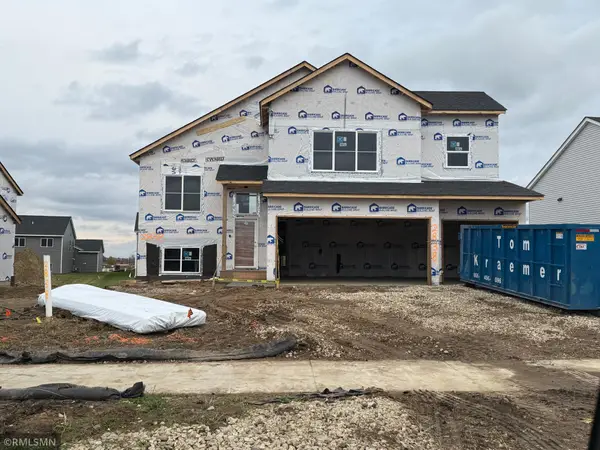 $469,900Active5 beds 3 baths2,714 sq. ft.
$469,900Active5 beds 3 baths2,714 sq. ft.2838 Iverson Avenue Ne, Saint Michael, MN 55376
MLS# 6811645Listed by: CAPSTONE REALTY, LLC - New
 $394,000Active5 beds 3 baths2,281 sq. ft.
$394,000Active5 beds 3 baths2,281 sq. ft.9234 25th Street Ne, Saint Michael, MN 55376
MLS# 6810752Listed by: ELEVATE REALTY LLC - New
 $550,000Active4 beds 3 baths2,776 sq. ft.
$550,000Active4 beds 3 baths2,776 sq. ft.4953 Jamocha Avenue Ne, Saint Michael, MN 55376
MLS# 6808521Listed by: D.R. HORTON, INC. - New
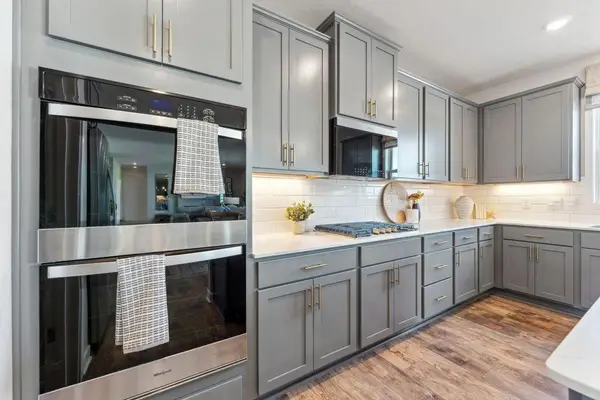 $625,000Active5 beds 4 baths3,156 sq. ft.
$625,000Active5 beds 4 baths3,156 sq. ft.4959 Jamocha Avenue Ne, Saint Michael, MN 55376
MLS# 6808713Listed by: D.R. HORTON, INC.
