9734 32nd Street Ne, Saint Michael, MN 55376
Local realty services provided by:Better Homes and Gardens Real Estate First Choice
9734 32nd Street Ne,Saint Michael, MN 55376
$510,900
- 4 Beds
- 3 Baths
- 2,596 sq. ft.
- Single family
- Active
Listed by: patricia l. bofferding
Office: centra homes, llc.
MLS#:6673609
Source:NSMLS
Price summary
- Price:$510,900
- Price per sq. ft.:$131.91
- Monthly HOA dues:$35
About this home
Home is currently under construction offering an estimated June move-in. Highlights include a 4 BAY GARAGE (1010 sq.ft.) on a Corner Walkout Homesite! Concrete Front Porch, & Stone Accents. The Bayfield floor plan offers a modern styled thoughtfully crafted open-concept design. Main level boasts a Great Room with Fireplace, Flex Room, Decorative Stair Rails, Expansive Kitchen with walk-in pantry & spacious center island, Mudroom, Half Bath, and 9' Ceilings. Upper Level features 4 Bedrooms, 2 Bathrooms, Versatile Loft, & Laundry Room. Primary Suite offers Two Walk-In Closets & Private Deluxe Bath including Soaking Tub, Separate Shower, Double Sink Vanity, and Linen Closet. Spacious Walkout Lower Level is ready for future finish including future family room, 5th bedroom, 4th bathroom, & flex/storage room. NO CHANGES CAN BE MADE TO PLAN & FINISHES. Inquire about Seller's contribution to closing costs using their preferred lender & title company. Rendering & Photos may not depict actual plan, materials, & finishes may vary. All measurements are approximate.
Contact an agent
Home facts
- Year built:2025
- Listing ID #:6673609
- Added:267 day(s) ago
- Updated:November 15, 2025 at 12:56 PM
Rooms and interior
- Bedrooms:4
- Total bathrooms:3
- Full bathrooms:2
- Half bathrooms:1
- Living area:2,596 sq. ft.
Heating and cooling
- Cooling:Central Air
- Heating:Forced Air
Structure and exterior
- Roof:Asphalt
- Year built:2025
- Building area:2,596 sq. ft.
- Lot area:0.27 Acres
Utilities
- Water:City Water - Connected
- Sewer:City Sewer - Connected
Finances and disclosures
- Price:$510,900
- Price per sq. ft.:$131.91
- Tax amount:$140 (2024)
New listings near 9734 32nd Street Ne
- New
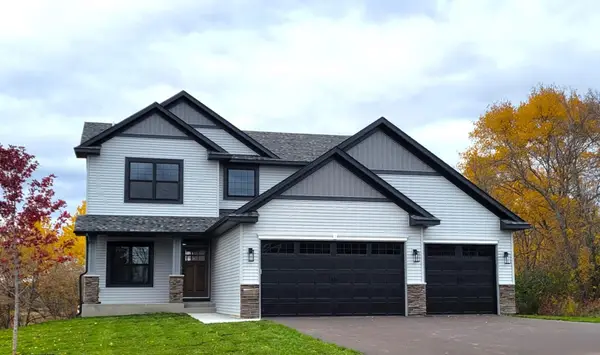 $522,935Active4 beds 3 baths2,121 sq. ft.
$522,935Active4 beds 3 baths2,121 sq. ft.9951 14th Circle Ne, Saint Michael, MN 55376
MLS# 6817106Listed by: COUNSELOR REALTY, INC - New
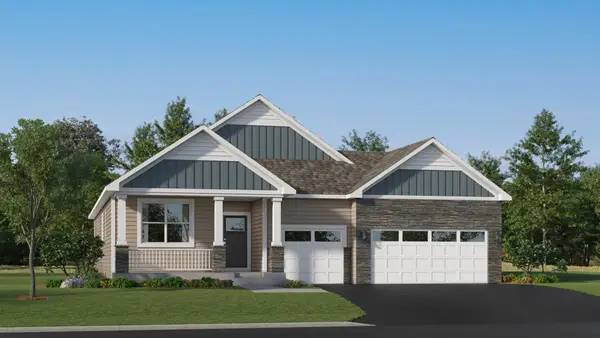 $545,905Active4 beds 3 baths3,312 sq. ft.
$545,905Active4 beds 3 baths3,312 sq. ft.9767 49th Street Ne, Saint Michael, MN 55376
MLS# 6817727Listed by: LENNAR SALES CORP - New
 $474,975Active3 beds 2 baths1,783 sq. ft.
$474,975Active3 beds 2 baths1,783 sq. ft.4946 Jandura Bay Ne, Saint Michael, MN 55376
MLS# 6817827Listed by: LENNAR SALES CORP - New
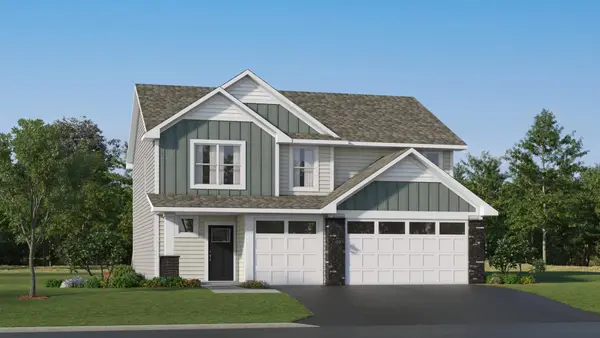 $463,025Active4 beds 3 baths2,420 sq. ft.
$463,025Active4 beds 3 baths2,420 sq. ft.2480 Jandell Avenue Ne, Saint Michael, MN 55376
MLS# 6816783Listed by: LENNAR SALES CORP - Open Sat, 12 to 2pmNew
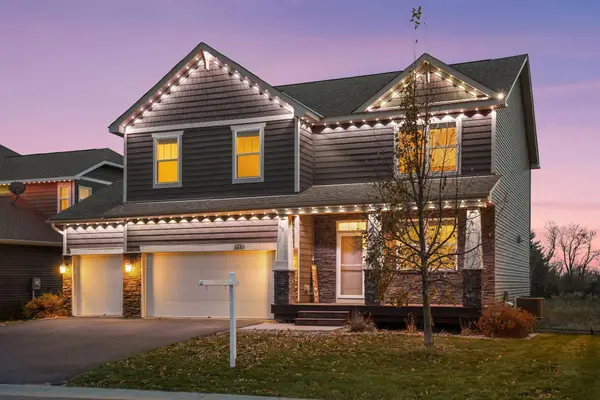 $525,000Active6 beds 4 baths3,380 sq. ft.
$525,000Active6 beds 4 baths3,380 sq. ft.3775 Kalland Avenue Ne, Saint Michael, MN 55376
MLS# 6816466Listed by: KELLER WILLIAMS CLASSIC RLTY NW - New
 $561,000Active3 beds 3 baths2,795 sq. ft.
$561,000Active3 beds 3 baths2,795 sq. ft.4947 Jandura Bay Ne, Saint Michael, MN 55376
MLS# 6816512Listed by: LENNAR SALES CORP - New
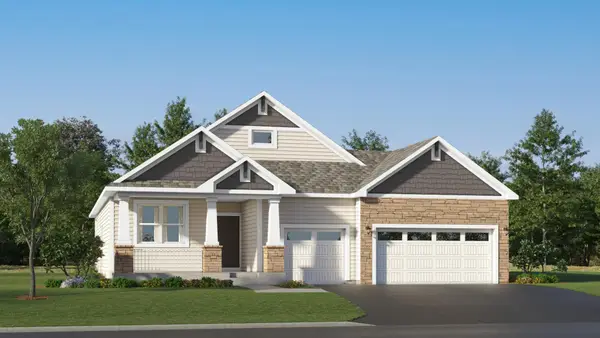 $517,420Active2 beds 2 baths1,649 sq. ft.
$517,420Active2 beds 2 baths1,649 sq. ft.4928 Jandura Bay Ne, Saint Michael, MN 55376
MLS# 6816568Listed by: LENNAR SALES CORP - New
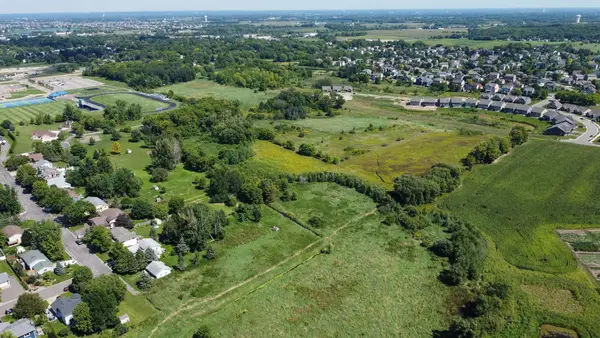 $490,000Active11.11 Acres
$490,000Active11.11 AcresTBD Edgewood Drive Ne, Saint Michael, MN 55376
MLS# 6815979Listed by: EXP REALTY - New
 $615,000Active3 beds 3 baths2,938 sq. ft.
$615,000Active3 beds 3 baths2,938 sq. ft.2677 Kenwood Avenue Ne, Saint Michael, MN 55376
MLS# 6816011Listed by: M/I HOMES - Open Sat, 12 to 5pmNew
 $585,710Active4 beds 3 baths2,776 sq. ft.
$585,710Active4 beds 3 baths2,776 sq. ft.4905 Jamocha Avenue Ne, Saint Michael, MN 55376
MLS# 6815816Listed by: D.R. HORTON, INC.
