9913 49th Street Ne, Saint Michael, MN 55376
Local realty services provided by:Better Homes and Gardens Real Estate First Choice
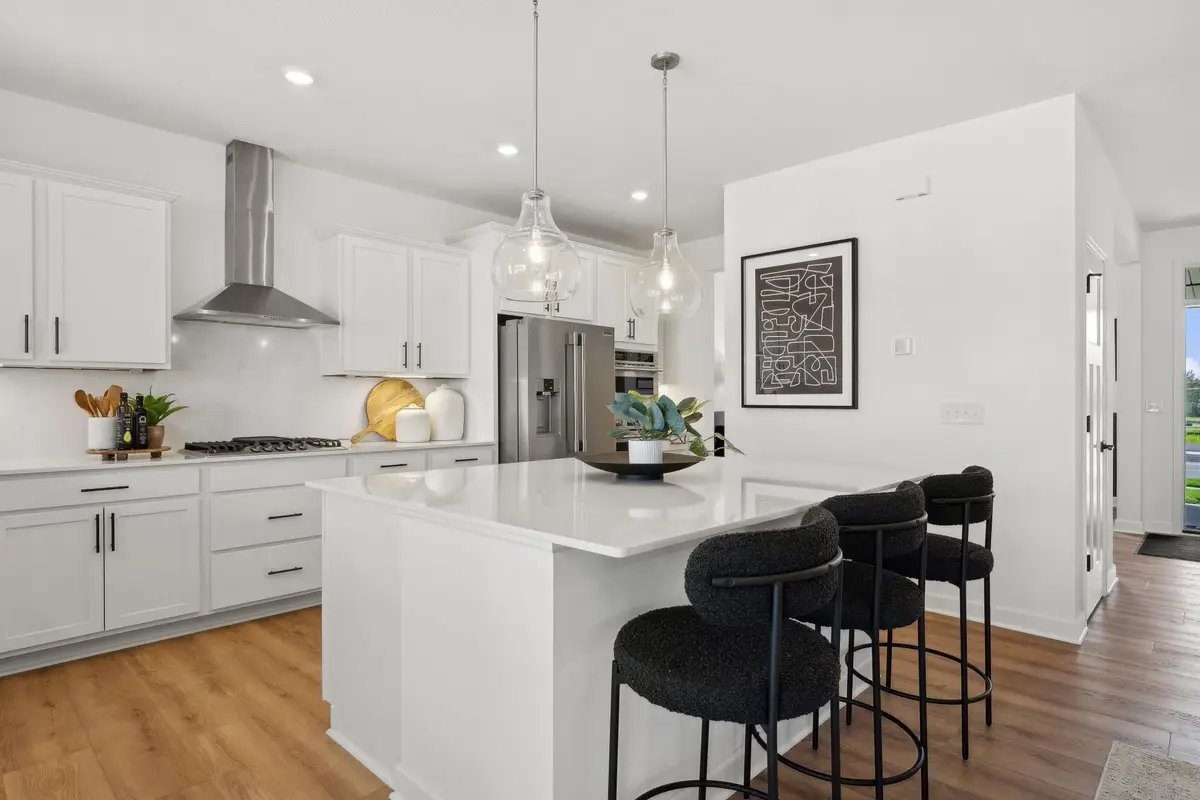
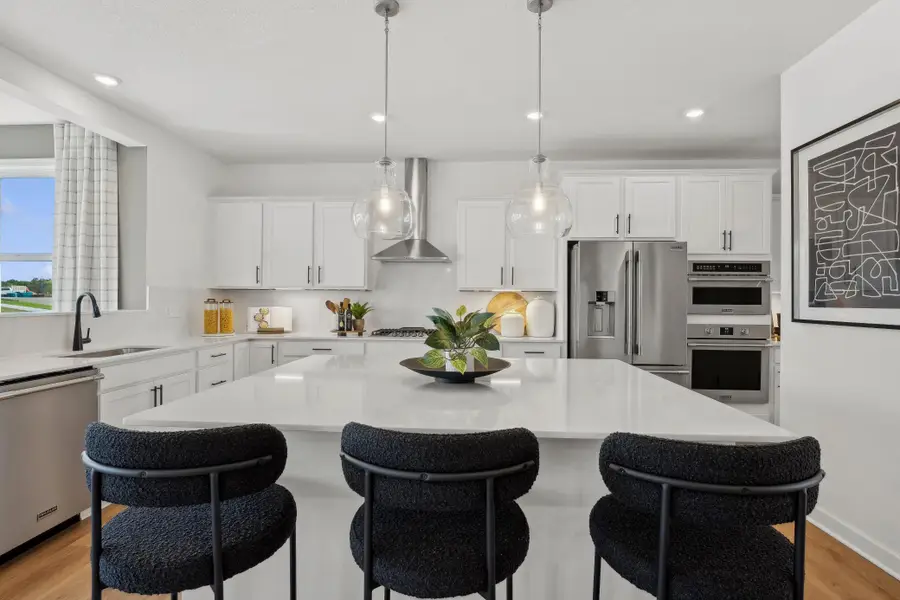
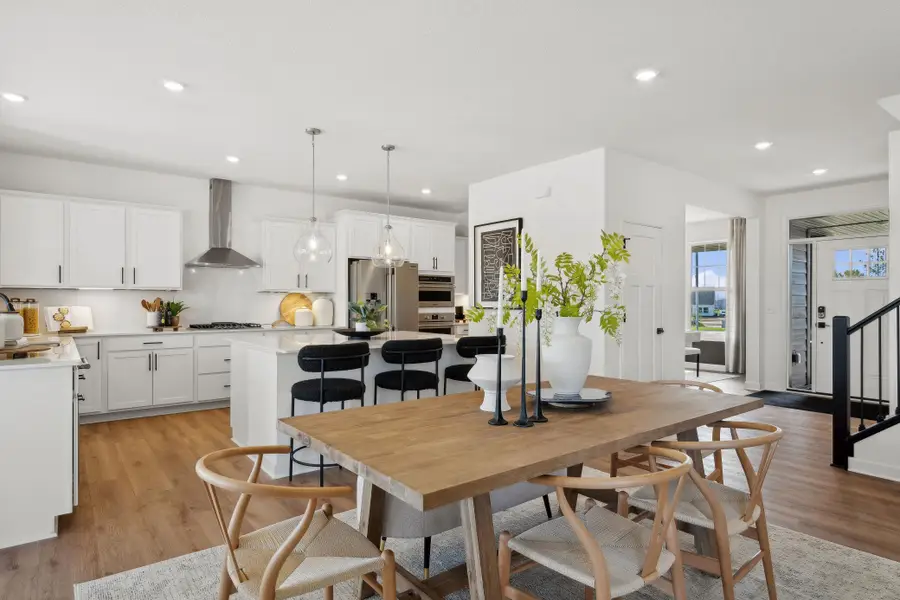
9913 49th Street Ne,Saint Michael, MN 55376
$599,965
- 5 Beds
- 4 Baths
- 2,956 sq. ft.
- Single family
- Active
Listed by:lennar minnesota
Office:lennar sales corp
MLS#:6763296
Source:NSMLS
Price summary
- Price:$599,965
- Price per sq. ft.:$137.26
- Monthly HOA dues:$51.33
About this home
Welcome to the McKinley! Designed for comfortable and refined living, this brand-new two-story home offers a thoughtfully arranged layout. The main level features a spacious Great Room ideal for gathering, a dedicated office for focused work, a cozy breakfast nook for quick meals, and a charming morning room just off the kitchen. The gourmet kitchen is equipped with a wall oven, exhaust hood and fan, and a range for culinary convenience. A guest suite with a ¾ bath provides a welcoming space for visitors, while the formal dining room sets the stage for memorable meals. Upstairs, you’ll find three secondary bedrooms and a luxurious owner’s suite designed for restful nights. The ensuite bath includes a double vanity, separate tub and shower, and the primary bedroom boasts two walk-in closets for ample storage. The unfinished walkout basement offers exciting potential for future customization. This home is under construction and will be completed in October. Ask how to qualify for savings up to $5,000 with use of Seller's Preferred Lender! Schedule your tour today!
Contact an agent
Home facts
- Year built:2025
- Listing Id #:6763296
- Added:16 day(s) ago
- Updated:August 14, 2025 at 03:03 AM
Rooms and interior
- Bedrooms:5
- Total bathrooms:4
- Full bathrooms:3
- Living area:2,956 sq. ft.
Heating and cooling
- Cooling:Central Air
- Heating:Forced Air
Structure and exterior
- Roof:Age 8 Years or Less, Asphalt
- Year built:2025
- Building area:2,956 sq. ft.
- Lot area:0.2 Acres
Utilities
- Water:City Water - Connected
- Sewer:City Sewer - Connected
Finances and disclosures
- Price:$599,965
- Price per sq. ft.:$137.26
New listings near 9913 49th Street Ne
- New
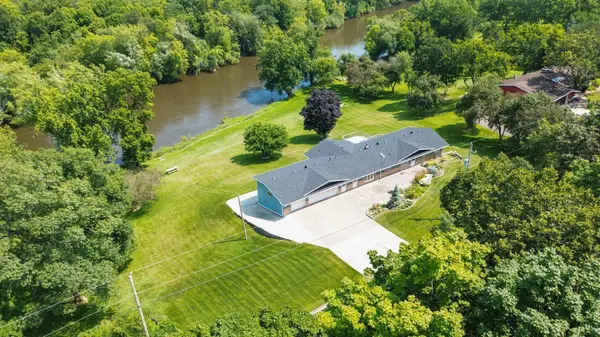 $747,400Active5 beds 4 baths4,064 sq. ft.
$747,400Active5 beds 4 baths4,064 sq. ft.2560 Lander Avenue Ne, Saint Michael, MN 55376
MLS# 6772275Listed by: ELEVATE YOUR HOME LLC - Open Sat, 12 to 2pmNew
 $365,000Active4 beds 2 baths2,150 sq. ft.
$365,000Active4 beds 2 baths2,150 sq. ft.504 1st Street Nw, Saint Michael, MN 55376
MLS# 6764048Listed by: COLDWELL BANKER REALTY 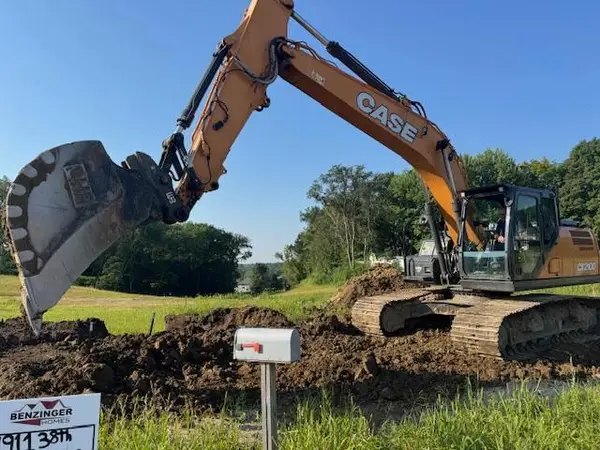 $902,890Pending4 beds 3 baths3,716 sq. ft.
$902,890Pending4 beds 3 baths3,716 sq. ft.11911 38th Place Ne, Saint Michael, MN 55376
MLS# 6772174Listed by: EXP REALTY- New
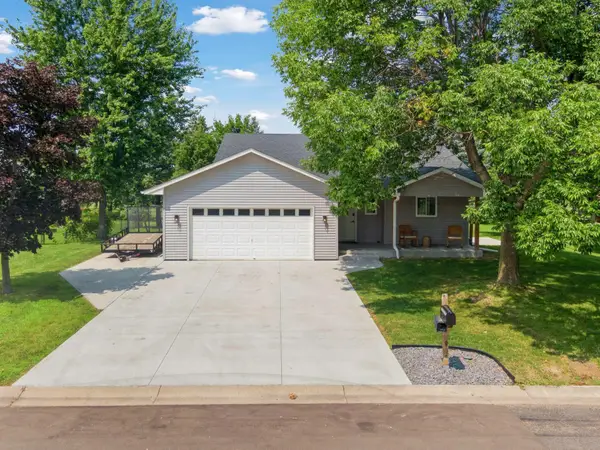 $399,000Active3 beds 2 baths1,800 sq. ft.
$399,000Active3 beds 2 baths1,800 sq. ft.300 Heights Road Nw, Saint Michael, MN 55376
MLS# 6771942Listed by: LAKES AREA REALTY G.V. - New
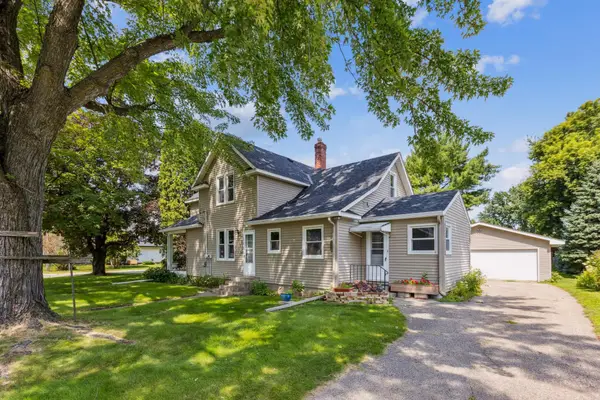 $275,000Active3 beds 2 baths1,688 sq. ft.
$275,000Active3 beds 2 baths1,688 sq. ft.100 Ash Avenue Ne, Saint Michael, MN 55376
MLS# 6771716Listed by: RE/MAX RESULTS - Coming Soon
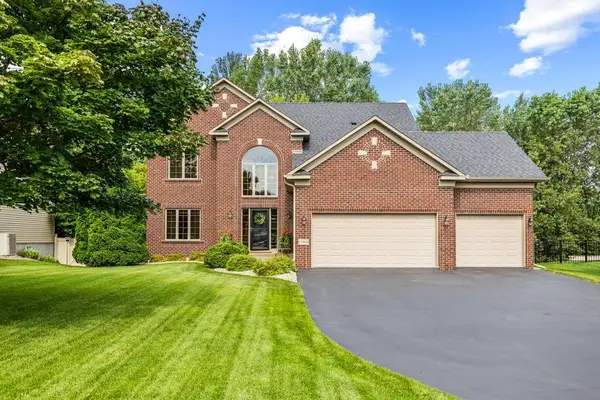 $575,000Coming Soon4 beds 3 baths
$575,000Coming Soon4 beds 3 baths13958 Oakwood Court Ne, Saint Michael, MN 55376
MLS# 6763036Listed by: EXP REALTY 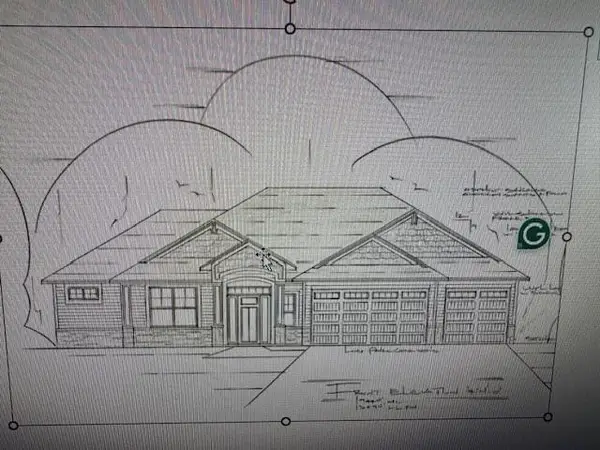 $757,454Pending4 beds 3 baths3,093 sq. ft.
$757,454Pending4 beds 3 baths3,093 sq. ft.3748 Lucy Court Ne, Saint Michael, MN 55376
MLS# 6771585Listed by: EXP REALTY- New
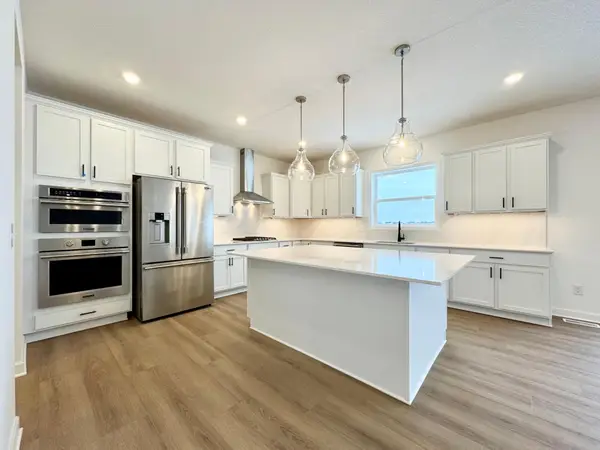 $609,790Active4 beds 4 baths3,328 sq. ft.
$609,790Active4 beds 4 baths3,328 sq. ft.9901 49th Street Ne, Saint Michael, MN 55376
MLS# 6771157Listed by: LENNAR SALES CORP - New
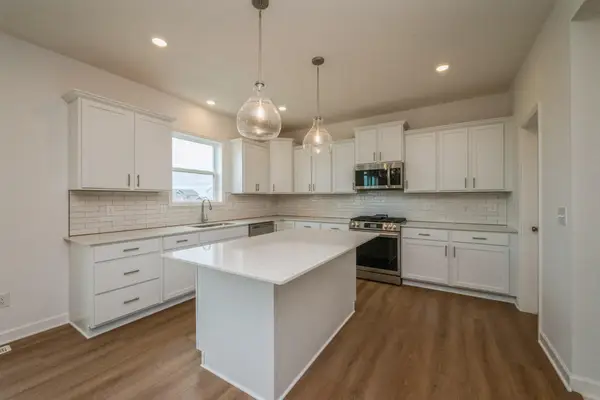 $541,110Active4 beds 3 baths2,692 sq. ft.
$541,110Active4 beds 3 baths2,692 sq. ft.Address Withheld By Seller, Saint Michael, MN 55376
MLS# 6771177Listed by: LENNAR SALES CORP - Coming SoonOpen Sat, 12 to 1:30pm
 $529,900Coming Soon5 beds 4 baths
$529,900Coming Soon5 beds 4 baths3571 Kadler Avenue Ne, Saint Michael, MN 55376
MLS# 6766646Listed by: KRIS LINDAHL REAL ESTATE
