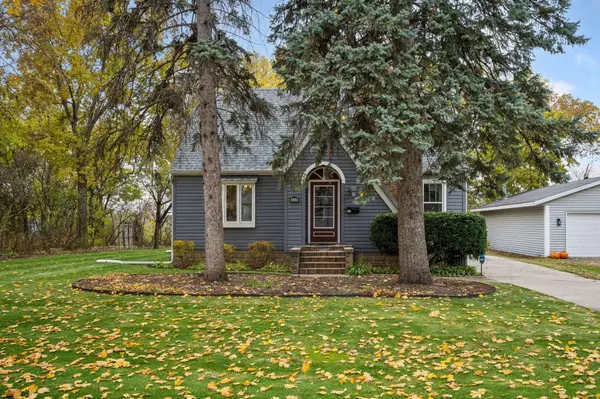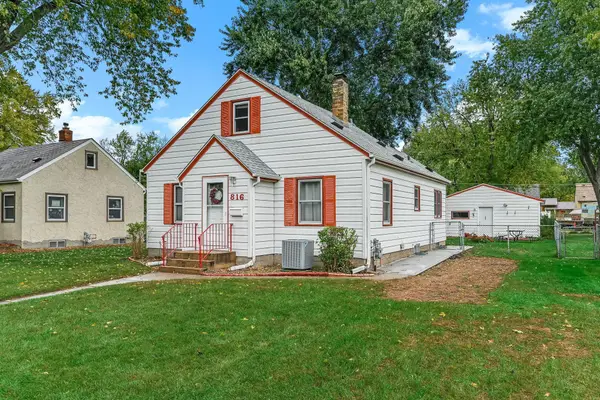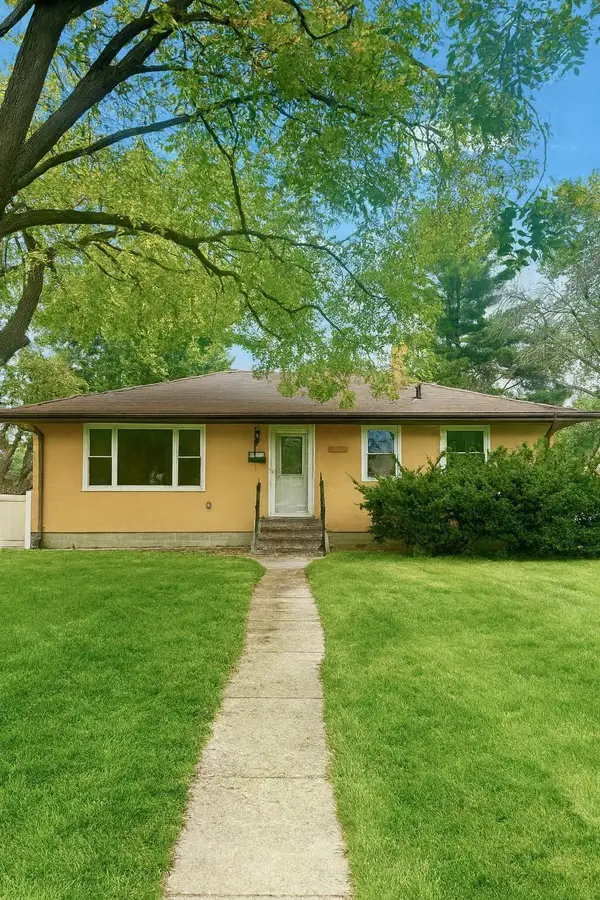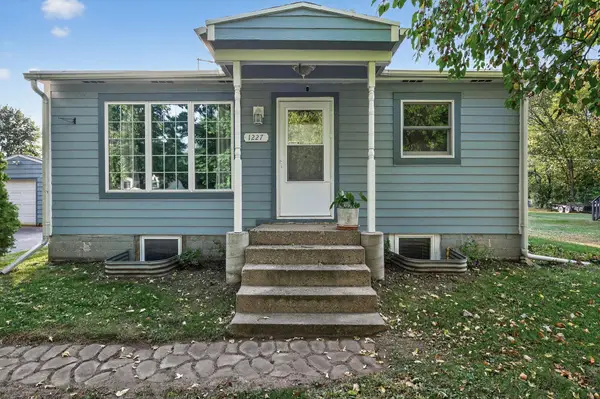1121 5th Street, Saint Paul Park, MN 55071
Local realty services provided by:Better Homes and Gardens Real Estate Advantage One
Listed by: bruno rubin de celis
Office: lpt realty, llc.
MLS#:6788501
Source:NSMLS
Price summary
- Price:$350,000
- Price per sq. ft.:$146.02
About this home
Welcome home to this beautifully updated home in the quaint and pleasant neighborhood of St. Paul Park. Enjoy the open living room with the custom built fireplace, or have a fun filled family night in the downstairs family room that boasts a wet bar and a full bathroom. Need more room for the family? this home offers 5 sizable rooms, with your choice of a master bedroom upstairs or downstairs. The remodeled kitchen, with access to the backyard and a huge pantry offers granite countertops and stainless steel appliances. Enjoy the beautiful, and durable flooring in the main level as well as the basement and, of course, invite your friends and family over to show them the beautiful staircase that accents the floor and trim color! Outdoors, you will enjoy the double lot
which offers a huge yard with a gardening area complete with 7 gardening beds, a firepit and plenty of green area for the kids to run around or for you to host a wonderful summer BBQ behind your fully privacy fenced in yard! The one car garage is over sized and there is enough parking in the back of the house to fit up to 9 cars comfortably! This is quite a unique property that provides the charm of St. Paul Park with the home-style of a newly built home! This is a must see!
Contact an agent
Home facts
- Year built:1885
- Listing ID #:6788501
- Added:49 day(s) ago
- Updated:November 12, 2025 at 05:43 AM
Rooms and interior
- Bedrooms:5
- Total bathrooms:3
- Full bathrooms:2
- Half bathrooms:1
- Living area:2,342 sq. ft.
Heating and cooling
- Cooling:Central Air
- Heating:Forced Air
Structure and exterior
- Year built:1885
- Building area:2,342 sq. ft.
- Lot area:0.31 Acres
Utilities
- Water:City Water - Connected
- Sewer:City Sewer - Connected
Finances and disclosures
- Price:$350,000
- Price per sq. ft.:$146.02
- Tax amount:$3,078 (2025)
New listings near 1121 5th Street
- New
 $197,600Active3 beds 2 baths1,220 sq. ft.
$197,600Active3 beds 2 baths1,220 sq. ft.1460 Dixon Drive, Saint Paul Park, MN 55071
MLS# 6816803Listed by: KELLER WILLIAMS PREMIER REALTY - Coming SoonOpen Thu, 5 to 7pm
 $329,900Coming Soon3 beds 2 baths
$329,900Coming Soon3 beds 2 baths833 Summit Avenue, Saint Paul Park, MN 55071
MLS# 6813788Listed by: RE/MAX RESULTS - Open Wed, 8am to 7pm
 $378,000Pending3 beds 2 baths1,393 sq. ft.
$378,000Pending3 beds 2 baths1,393 sq. ft.730 Pleasant Avenue, Saint Paul Park, MN 55071
MLS# 6809984Listed by: OPENDOOR BROKERAGE, LLC  $249,900Active2 beds 1 baths960 sq. ft.
$249,900Active2 beds 1 baths960 sq. ft.1313 11th Avenue, Saint Paul Park, MN 55071
MLS# 6806959Listed by: KRIS LINDAHL REAL ESTATE $375,000Pending-- beds -- baths1,953 sq. ft.
$375,000Pending-- beds -- baths1,953 sq. ft.928 1st Street, Saint Paul Park, MN 55071
MLS# 6807729Listed by: REAL BROKER LLC $280,000Active3 beds 2 baths1,240 sq. ft.
$280,000Active3 beds 2 baths1,240 sq. ft.816 Holley Avenue, Saint Paul Park, MN 55071
MLS# 6805515Listed by: EDINA REALTY, INC. $280,000Active3 beds 2 baths2,112 sq. ft.
$280,000Active3 beds 2 baths2,112 sq. ft.816 Holley Avenue, Saint Paul Park, MN 55071
MLS# 6805515Listed by: EDINA REALTY, INC. $310,000Pending3 beds 2 baths1,615 sq. ft.
$310,000Pending3 beds 2 baths1,615 sq. ft.1200 Laurel Avenue, Saint Paul Park, MN 55071
MLS# 6804713Listed by: EPIQUE REALTY $275,000Pending4 beds 2 baths2,230 sq. ft.
$275,000Pending4 beds 2 baths2,230 sq. ft.1020 Gary Drive, Saint Paul Park, MN 55071
MLS# 6774167Listed by: EDINA REALTY, INC. $290,000Active3 beds 2 baths1,436 sq. ft.
$290,000Active3 beds 2 baths1,436 sq. ft.1227 5th Street, Saint Paul Park, MN 55071
MLS# 6752532Listed by: RE/MAX RESULTS
