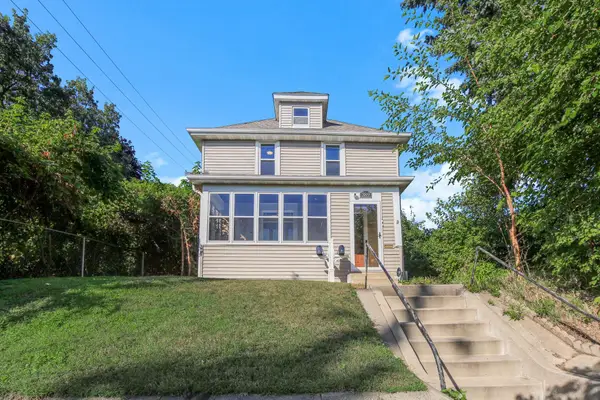1018 Sextant Avenue, Saint Paul, MN 55109
Local realty services provided by:Better Homes and Gardens Real Estate Advantage One
Listed by:chia l yathortou
Office:partners realty inc.
MLS#:6796729
Source:ND_FMAAR
Price summary
- Price:$589,000
- Price per sq. ft.:$165.59
About this home
Designed for today’s lifestyle, this beautiful 2-story home features 4 bedrooms, 4 bathrooms, and a 3-car garage—all wrapped in comfort and style.
A bright and welcoming foyer sets the tone, showcasing a beautiful staircase that makes an elegant architectural statement as it leads to the second floor.
The open-concept main level is filled with natural light, offering an ideal setting for everyday living and effortless entertaining. The kitchen features stainless steel appliances, lots of cabinet space, and plenty of counter space. Its open layout connects effortlessly to the living and dining areas, making it ideal for casual dinners as well as larger gatherings.
The large, inviting living room is centered around a cozy fireplace, and a formal dining room adds classic charm—ideal for holidays or dinner parties.
Upstairs, escape to your luxurious primary suite, complete with a private balcony overlooking the freshly landscaped backyard. The spa-inspired ensuite includes whirlpool tub, separate shower, and a spacious walk-in closet.
The fully finished walkout basement adds flexibility for a home office, gym, media room, or guest space—whatever suits your lifestyle.
Enjoy year-round outdoor living with a 3-season porch, large deck, and a beautifully maintained backyard ideal for relaxing or entertaining.
Located just minutes from several local lakes—including Lake Phalen, Keller Lake, and Gervais Lake—this home offers easy access to outdoor recreation, trails, and parks. Commuters will love the quick access to major highways, with downtown St. Paul and Minneapolis only a short drive away. With shopping, dining, and daily essentials close at hand, this location offers convenience and nature—just minutes from your door.
Contact an agent
Home facts
- Year built:1998
- Listing ID #:6796729
- Added:1 day(s) ago
- Updated:October 01, 2025 at 12:18 PM
Rooms and interior
- Bedrooms:4
- Total bathrooms:4
- Full bathrooms:3
- Half bathrooms:1
- Living area:3,557 sq. ft.
Heating and cooling
- Cooling:Central Air
- Heating:Forced Air
Structure and exterior
- Year built:1998
- Building area:3,557 sq. ft.
- Lot area:0.26 Acres
Utilities
- Water:City Water/Connected
- Sewer:City Sewer/Connected
Finances and disclosures
- Price:$589,000
- Price per sq. ft.:$165.59
- Tax amount:$8,944
New listings near 1018 Sextant Avenue
- New
 $299,990Active3 beds 1 baths1,791 sq. ft.
$299,990Active3 beds 1 baths1,791 sq. ft.2224 County Road E E, Saint Paul, MN 55110
MLS# 6788583Listed by: ARTHUR GRANT REALTY - New
 $399,900Active4 beds 3 baths2,279 sq. ft.
$399,900Active4 beds 3 baths2,279 sq. ft.1989 N Park Drive, Saint Paul, MN 55119
MLS# 6797449Listed by: INSPIRE ACCESS REALTY, LLC - New
 $289,999Active3 beds 1 baths1,392 sq. ft.
$289,999Active3 beds 1 baths1,392 sq. ft.1175 Arundel Street, Saint Paul, MN 55117
MLS# 6797443Listed by: HOME-MART REALTY - New
 $106,000Active1 beds 1 baths540 sq. ft.
$106,000Active1 beds 1 baths540 sq. ft.488 Wabasha Street N #606, Saint Paul, MN 55102
MLS# 6796654Listed by: BRIDGE REALTY, LLC - New
 $106,000Active1 beds 1 baths540 sq. ft.
$106,000Active1 beds 1 baths540 sq. ft.488 Wabasha Street N #606, Saint Paul, MN 55102
MLS# 6796654Listed by: BRIDGE REALTY, LLC - Coming Soon
 $325,000Coming Soon2 beds 1 baths
$325,000Coming Soon2 beds 1 baths989 Barrett Street, Saint Paul, MN 55103
MLS# 6797242Listed by: NATIONAL REALTY GUILD - Coming Soon
 $265,000Coming Soon-- beds -- baths
$265,000Coming Soon-- beds -- baths395 Thomas Avenue, Saint Paul, MN 55103
MLS# 6797123Listed by: CARDINAL REALTY CO. - Coming SoonOpen Sat, 10am to 12pm
 $500,000Coming Soon-- beds -- baths
$500,000Coming Soon-- beds -- baths389 Fairview Avenue N, Saint Paul, MN 55104
MLS# 6778578Listed by: KELLER WILLIAMS PREMIER REALTY - New
 $249,900Active2 beds 2 baths1,380 sq. ft.
$249,900Active2 beds 2 baths1,380 sq. ft.2275 Youngman Avenue #308W, Saint Paul, MN 55116
MLS# 6795159Listed by: COLDWELL BANKER REALTY
