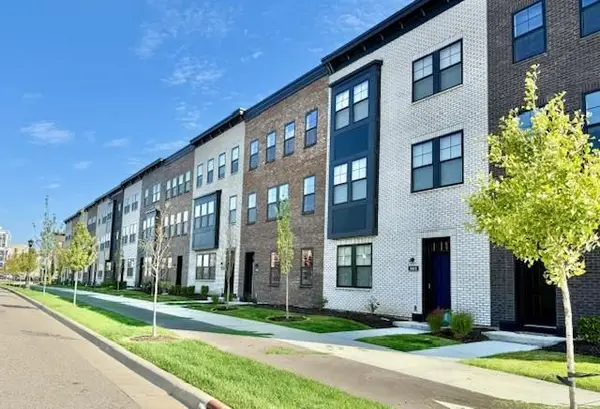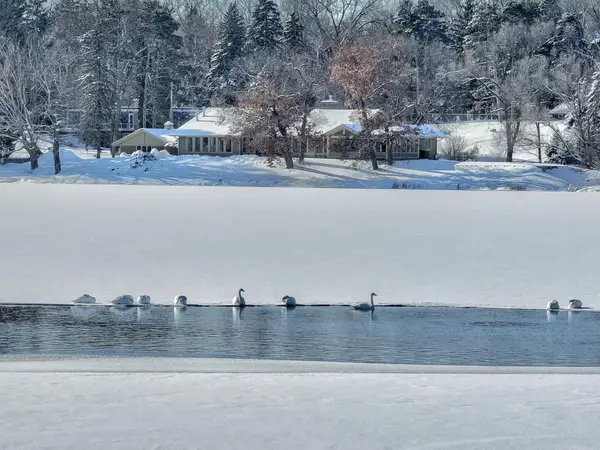1049 Westcliff Curve, Saint Paul, MN 55126
Local realty services provided by:Better Homes and Gardens Real Estate Advantage One
Listed by: ronald w cunningham, laurie trombley
Office: coldwell banker realty
MLS#:6714686
Source:ND_FMAAR
Price summary
- Price:$499,900
- Price per sq. ft.:$202.72
- Monthly HOA dues:$484
About this home
QUALITY ABOUNDS IN THIS BEAUTIFUL 2BR 3BTH TOWNHOME OVERLOOKING SMALL POND IN HIGH DEMAND WESTON WOODS. OPEN FLOOR PLAN FEAT 15 FT VAULTED CEILING, SOARING WINDOWS & LIGHT THRU-OUT. UPDATED KITCHEN FEATURES CUSTOM CABINETS W/ PULL OUT DRAWERS, CENTER ISLAND, GRANITE COUNTER TOPS, HWD WOOD FLRS ,STAINLESS STEEL APPLIANCES WHICH INCLUDE STOVE, REFRIGERATOR,DISHWASHER & MICROWAVE W/ HOOD VENT. DINING ROOM FEATURE BAY WINDOW. LIVING ROOM FEAT VAULTED CEILINGS, GAS FPLC & HWD FLRS. 4 SEASON PRCH OVERLOOKS POND AND WILDLIFE, HEATED TILE FLOOR, VAULTED CEILING & ACCESS TO DECK WITH CRANK OUT AWNING. 1ST FLR OWNERS SUITE FEAT VAULTED CEILINGS, HWD FLRS, GREAT VIEWS OF THE POND. THE REMODELED OWNERS PRIVATE BTH FEAT CUSTOM CABINETS W/ PULL OUT DRAWERS, DOUBLE SINKS, INTRICATE TILED WALK-IN SHOWER ENCLOSURE, DOUBLE SHOWER HEADS, TILE FLOOR, & SOLAR TUBE.
DAY LIGHT LOWER LEVEL FEATURE LARGE FAMILY ROOM W/ BLT IN SHELVING, BLT IN MURPHY BED, GUEST BEDROOM, 3/4 BTH & A FLEX ROOM. OTHER AMENITIES INCLUDE 3M TINTED WINDOWS ON 1ST FLOOR, CENTRAL AIR, CEILING FAN IN FOYER & SUN ROOM , 1ST FLOOR LAUNDRY RM & DOUBLE ATTACHED GARAGE.
OWNER HAS INVESTED OVER $125,000 IN UPGRADES & IMPROVEMENTS IN THE HOME OVER THE YEARS! SEE SUPPLEMENTS FOR ADDITIONAL FEATURES. IF YOU ARE LOOKING FOR A TOWNHOME LOCATED CONVENIENTLY TO BOTH DOWNTOWNS, MULTIPLE PARKS, LAKES & TRAILS, LIBRARY, COMMUNITY CENTER, SHOPPING & RESTAURANTS, THEN THIS IS THE PLACE FOR YOU!
Contact an agent
Home facts
- Year built:1999
- Listing ID #:6714686
- Added:234 day(s) ago
- Updated:January 10, 2026 at 08:47 AM
Rooms and interior
- Bedrooms:2
- Total bathrooms:3
- Half bathrooms:1
- Living area:2,466 sq. ft.
Heating and cooling
- Cooling:Central Air
- Heating:Forced Air
Structure and exterior
- Year built:1999
- Building area:2,466 sq. ft.
- Lot area:0.07 Acres
Utilities
- Water:City Water/Connected
- Sewer:City Sewer/Connected
Finances and disclosures
- Price:$499,900
- Price per sq. ft.:$202.72
- Tax amount:$4,998
New listings near 1049 Westcliff Curve
- New
 $175,000Active6 beds 3 baths2,000 sq. ft.
$175,000Active6 beds 3 baths2,000 sq. ft.1135 Geranium Avenue E, Saint Paul, MN 55106
MLS# 7007154Listed by: ASHWORTH REAL ESTATE - New
 $219,000Active2 beds 2 baths1,740 sq. ft.
$219,000Active2 beds 2 baths1,740 sq. ft.2321 Pond Avenue E, Saint Paul, MN 55119
MLS# 7006907Listed by: FIELDSTONE REAL ESTATE SPECIAL - New
 $729,990Active3 beds 4 baths2,373 sq. ft.
$729,990Active3 beds 4 baths2,373 sq. ft.906 Woodlawn Avenue #G, Saint Paul, MN 55116
MLS# 7004442Listed by: PULTE HOMES OF MINNESOTA, LLC - New
 $714,990Active3 beds 4 baths2,389 sq. ft.
$714,990Active3 beds 4 baths2,389 sq. ft.906 Woodlawn Avenue #F, Saint Paul, MN 55116
MLS# 7004515Listed by: PULTE HOMES OF MINNESOTA, LLC - New
 $450,000Active5 beds 4 baths3,172 sq. ft.
$450,000Active5 beds 4 baths3,172 sq. ft.1913 Carroll Avenue, Saint Paul, MN 55104
MLS# 6818676Listed by: COLDWELL BANKER REALTY - New
 $299,900Active4 beds 2 baths2,932 sq. ft.
$299,900Active4 beds 2 baths2,932 sq. ft.1125 Central Avenue W, Saint Paul, MN 55104
MLS# 7003455Listed by: EXP REALTY - Open Sat, 10:30am to 1pmNew
 $459,000Active6 beds 3 baths2,468 sq. ft.
$459,000Active6 beds 3 baths2,468 sq. ft.2718 16th Avenue E, Saint Paul, MN 55109
MLS# 7005797Listed by: WALLIN RESIDENTIAL PROPERTIES - New
 $1,850,000Active3 beds 4 baths6,605 sq. ft.
$1,850,000Active3 beds 4 baths6,605 sq. ft.4 W Shore Road, Saint Paul, MN 55127
MLS# 6805797Listed by: COLDWELL BANKER REALTY - Open Sat, 9:30 to 11:30amNew
 $220,000Active3 beds 1 baths1,848 sq. ft.
$220,000Active3 beds 1 baths1,848 sq. ft.2231 Maryland Avenue E, Saint Paul, MN 55119
MLS# 6809672Listed by: KELLER WILLIAMS PREMIER REALTY - New
 $800,000Active5 beds 4 baths3,803 sq. ft.
$800,000Active5 beds 4 baths3,803 sq. ft.20 Spring Farm Lane, Saint Paul, MN 55127
MLS# 7006044Listed by: THE REALTY HOUSE
