1051 Farrington Street, Saint Paul, MN 55117
Local realty services provided by:Better Homes and Gardens Real Estate First Choice
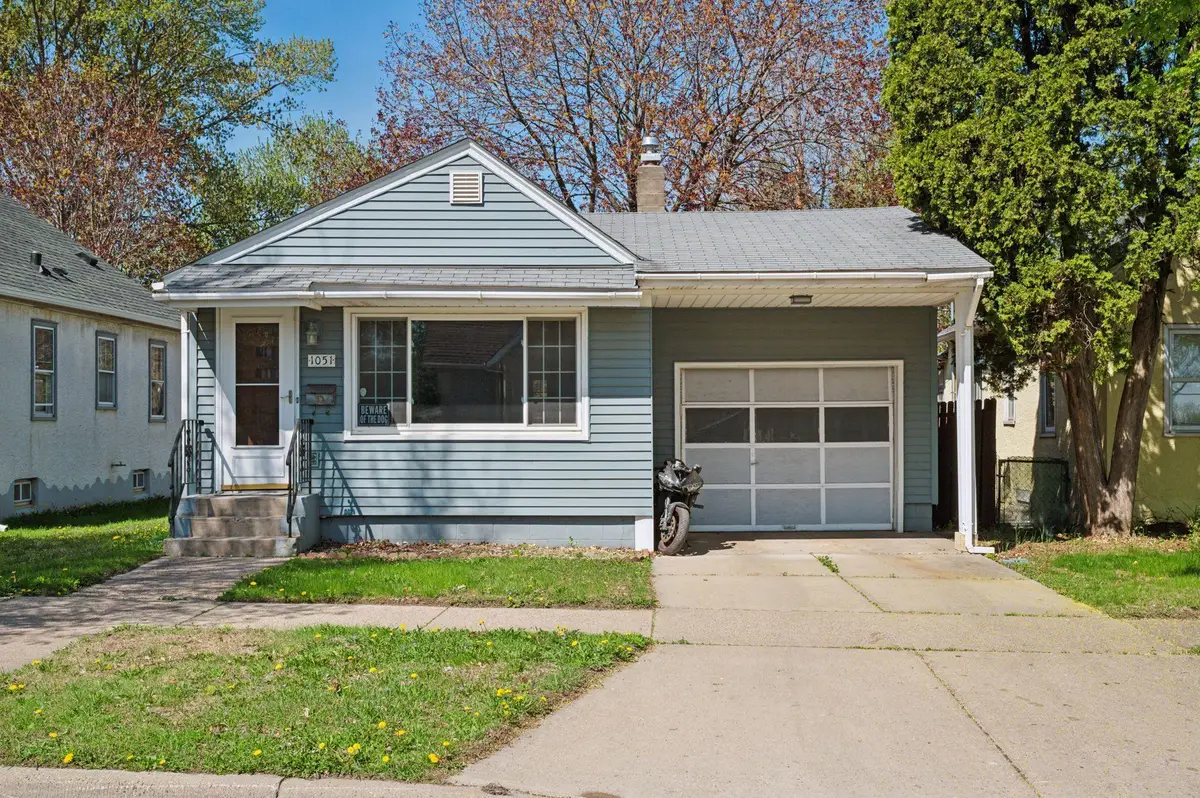
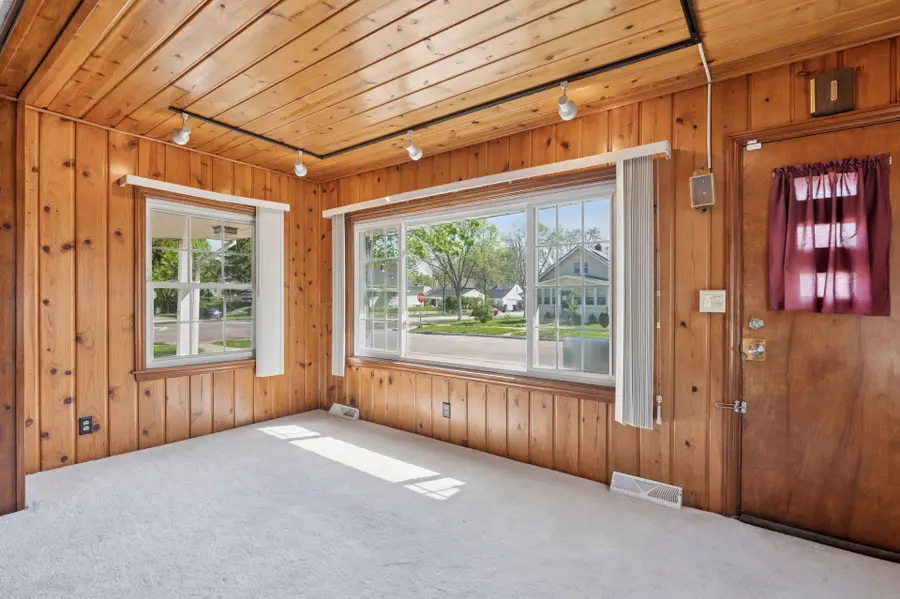
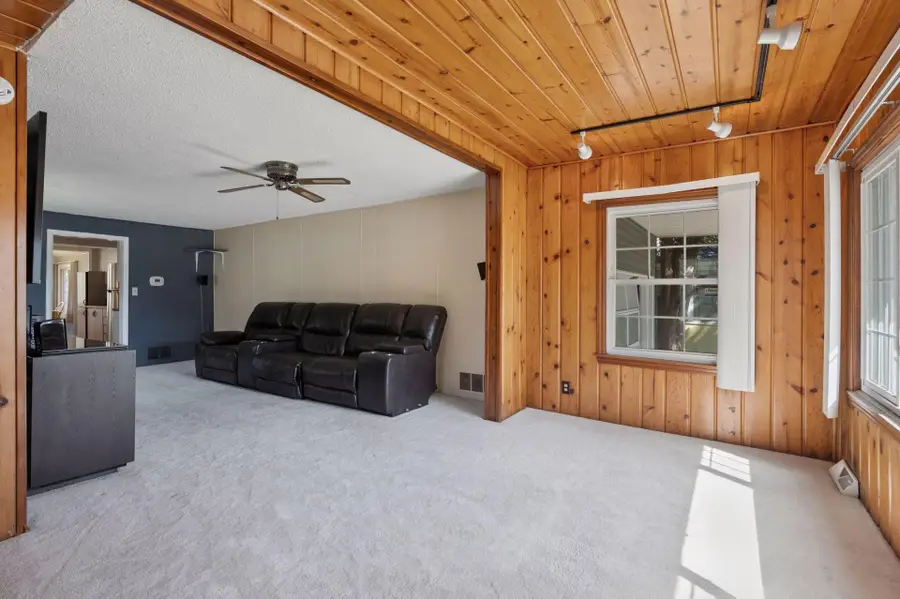
1051 Farrington Street,Saint Paul, MN 55117
$179,900
- 1 Beds
- 2 Baths
- 860 sq. ft.
- Single family
- Pending
Listed by:claire bisanz distad
Office:coldwell banker realty
MLS#:6747594
Source:NSMLS
Price summary
- Price:$179,900
- Price per sq. ft.:$209.19
About this home
Meticulously maintained one bedroom bungalow with attached garage, a rare find in St. Paul homes of this
era! This light and bright one story blends spacious living spaces with attractive features for urban
living! As you enter you are greeted by the warm sun room, opening to the spacious living room.
Continuing into the kitchen, you surely won't be disappointed, with ample cabinetry space, stainless
steel appliances (including gas range) and eat in dining space overlooking the backyard and expansive
deck. The main floor is completed by the main floor bedroom, full bath, and access to the attached
garage! A sought after amenity during our MN winters. Continuing to the lower level you will find the
laundry, half bath, and and bonus space which can be easily finished by adding flooring. Finish to your
needs: family room, office, exercise room, or more! Outside you can enjoy summer evenings on the deck or gardening in the expansive, flat backyard. Large shed offers additional storage. Located just blocks from neighborhood parks, library, dining, and close proximity to sports venues! A truly wonderful option for those seeking city living!
Contact an agent
Home facts
- Year built:1913
- Listing Id #:6747594
- Added:42 day(s) ago
- Updated:August 07, 2025 at 03:53 PM
Rooms and interior
- Bedrooms:1
- Total bathrooms:2
- Full bathrooms:1
- Half bathrooms:1
- Living area:860 sq. ft.
Heating and cooling
- Cooling:Central Air
- Heating:Forced Air
Structure and exterior
- Roof:Asphalt
- Year built:1913
- Building area:860 sq. ft.
- Lot area:0.13 Acres
Utilities
- Water:City Water - Connected
- Sewer:City Sewer - Connected
Finances and disclosures
- Price:$179,900
- Price per sq. ft.:$209.19
- Tax amount:$3,116 (2025)
New listings near 1051 Farrington Street
- New
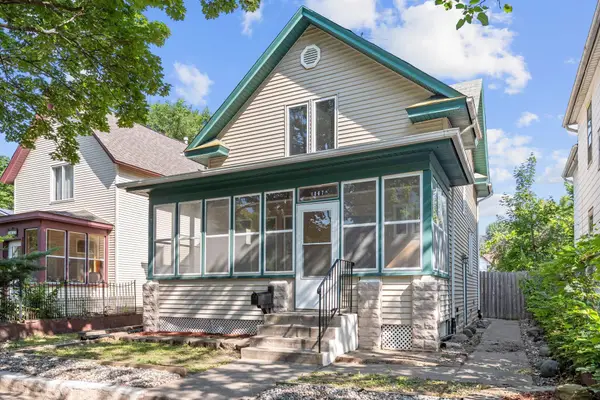 $230,000Active4 beds 1 baths1,595 sq. ft.
$230,000Active4 beds 1 baths1,595 sq. ft.1067 Fremont Avenue, Saint Paul, MN 55106
MLS# 6771631Listed by: LAKES AREA REALTY - Coming Soon
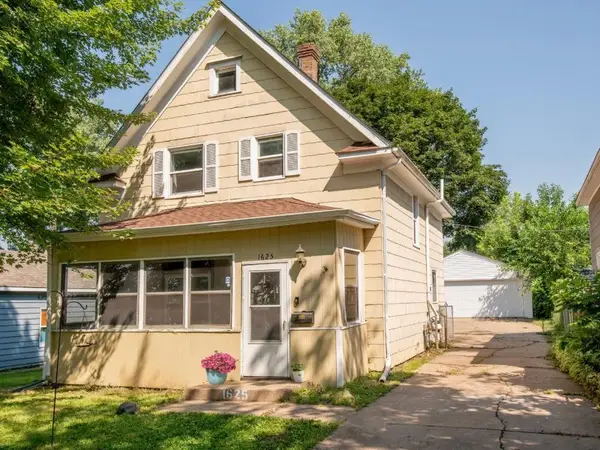 $255,500Coming Soon3 beds 2 baths
$255,500Coming Soon3 beds 2 baths1625 5th Street E, Saint Paul, MN 55106
MLS# 6772507Listed by: CARDINAL REALTY CO. - New
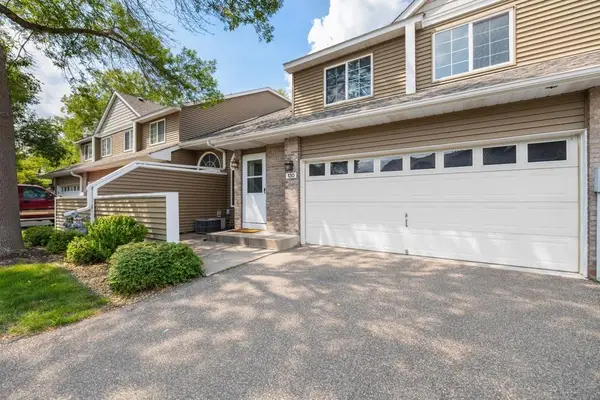 $260,000Active2 beds 2 baths2,621 sq. ft.
$260,000Active2 beds 2 baths2,621 sq. ft.130 Primrose Court, Saint Paul, MN 55127
MLS# 6767857Listed by: EDINA REALTY, INC. - Open Sun, 12 to 2pmNew
 $399,900Active2 beds 2 baths2,114 sq. ft.
$399,900Active2 beds 2 baths2,114 sq. ft.306 Irvine Avenue, Saint Paul, MN 55102
MLS# 6771978Listed by: KELLER WILLIAMS INTEGRITY REALTY - Coming Soon
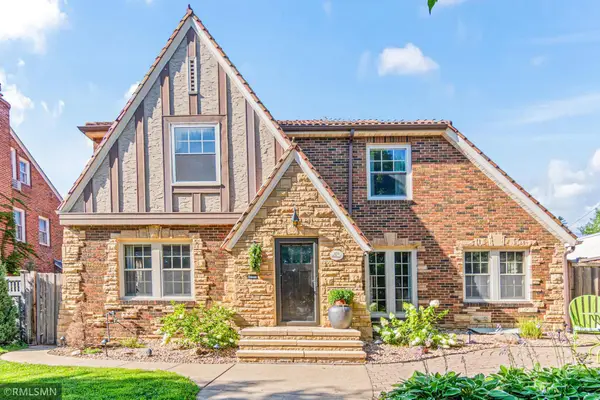 $895,000Coming Soon4 beds 4 baths
$895,000Coming Soon4 beds 4 baths1753 Hillcrest Avenue, Saint Paul, MN 55116
MLS# 6771066Listed by: M2 REAL ESTATE GROUP INC. - New
 $209,900Active4 beds 1 baths1,242 sq. ft.
$209,900Active4 beds 1 baths1,242 sq. ft.1806 Sherwood Avenue, Saint Paul, MN 55119
MLS# 6771797Listed by: HOMESTEAD ROAD - New
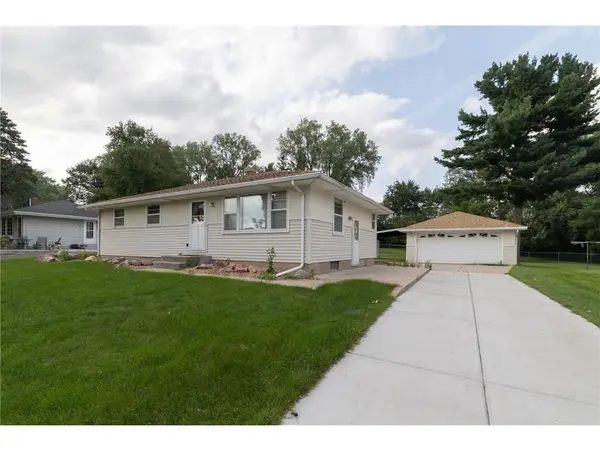 $299,000Active3 beds 1 baths1,159 sq. ft.
$299,000Active3 beds 1 baths1,159 sq. ft.1687 Rosewood Avenue, Saint Paul, MN 55109
MLS# 6770326Listed by: COLDWELL BANKER REALTY - New
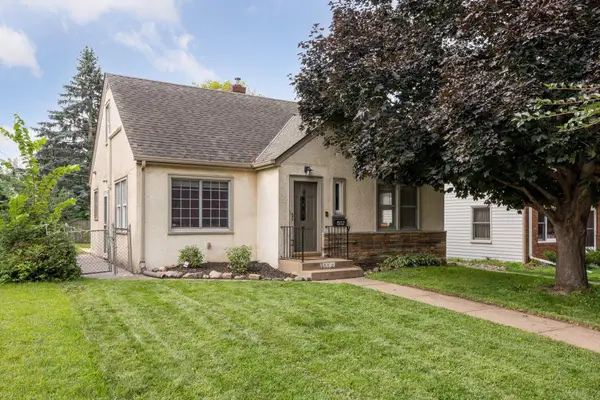 $450,000Active4 beds 2 baths1,942 sq. ft.
$450,000Active4 beds 2 baths1,942 sq. ft.1552 Scheffer Avenue, Saint Paul, MN 55116
MLS# 6761307Listed by: REAL BROKER, LLC - Open Sun, 4 to 6pmNew
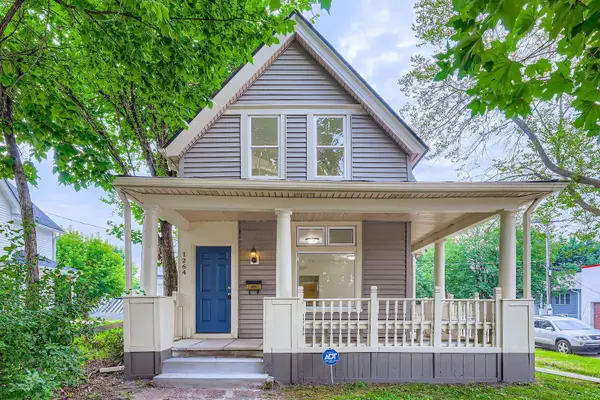 $234,900Active3 beds 1 baths972 sq. ft.
$234,900Active3 beds 1 baths972 sq. ft.1264 Payne Avenue, Saint Paul, MN 55130
MLS# 6772352Listed by: KELLER WILLIAMS INTEGRITY REALTY - Open Sat, 12 to 2pmNew
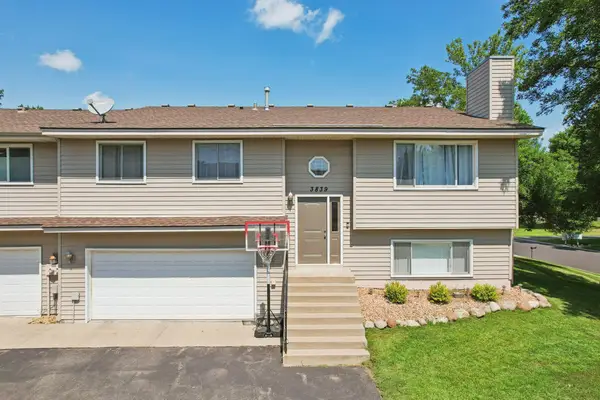 $269,900Active2 beds 2 baths1,492 sq. ft.
$269,900Active2 beds 2 baths1,492 sq. ft.3839 Windcrest Court, Saint Paul, MN 55123
MLS# 6762474Listed by: REAL BROKER, LLC
