1125 James Avenue, Saint Paul, MN 55105
Local realty services provided by:Better Homes and Gardens Real Estate First Choice
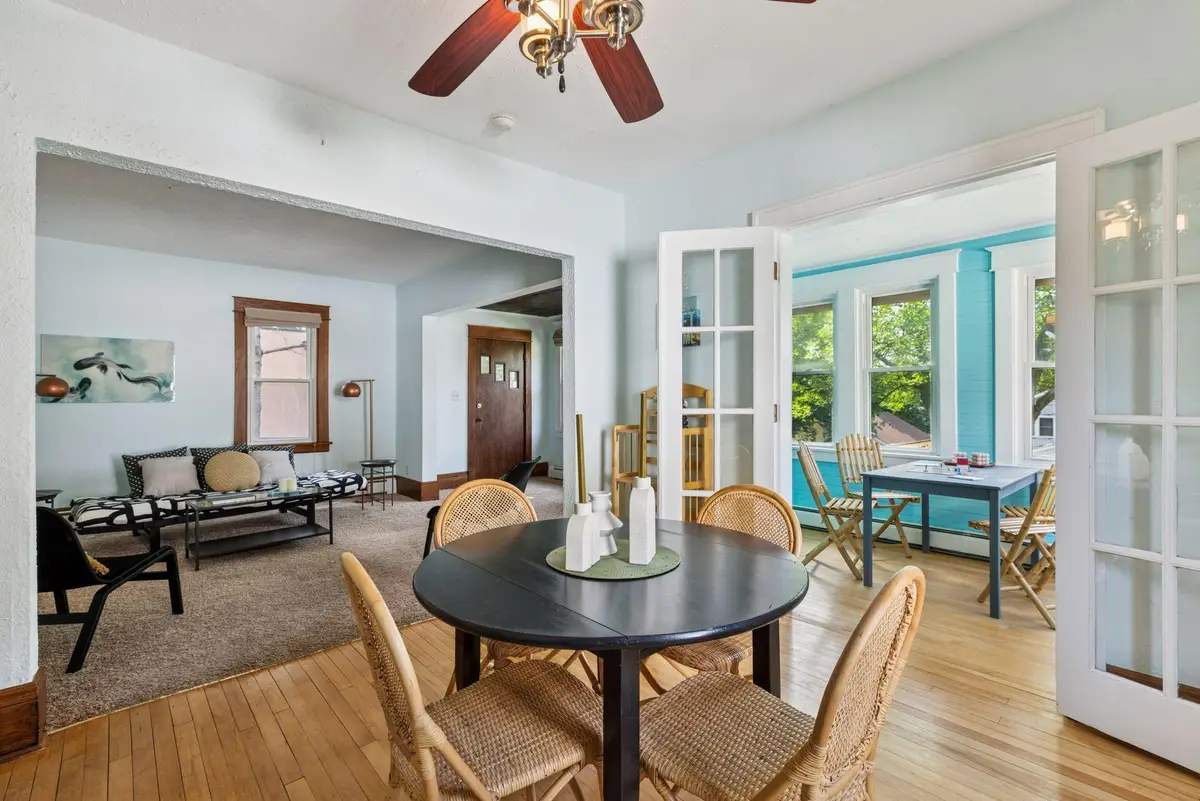
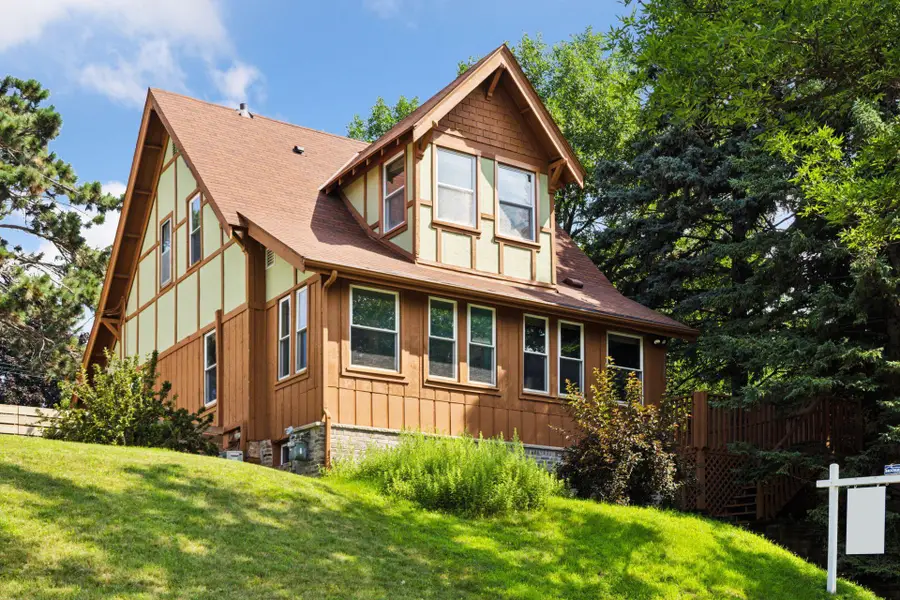

1125 James Avenue,Saint Paul, MN 55105
$350,000
- 3 Beds
- 2 Baths
- 2,330 sq. ft.
- Single family
- Pending
Listed by:ted schatz
Office:schatz real estate group
MLS#:6765248
Source:NSMLS
Price summary
- Price:$350,000
- Price per sq. ft.:$146.2
About this home
Mac-Groveland gem with great space and lots of charm! This three-bedroom, two-bathroom home is just what you are looking for. Step inside to find a mix of classic features and modern amenities. Updated windows throughout the main level offer tons of light throughout. The sunny living room with cozy carpet is open to the dining room. The dining room features classic hardwood floors and a lovely staircase. Off the dining room is a great sunroom that would be perfect as an office or sitting room to enjoy your morning coffee. In the vaulted kitchen, you’ll find granite counters, stainless steel appliances, and plenty of cabinet space. Windows line the walls looking out to the backyard, and the spacious rear entry has plenty of space for your gear at the end of the day. The main floor also features the third bedroom with hardwood floors and doors to both the living room and rear entry. The primary bedroom is spacious, sun-filled and has a great view over the trees. The heated storage room across the hall functions as a walk-in closet for the primary bedroom, but could also be turned into a home office. There is also an upper second bedroom and a remodeled full bath (2011) with a large closet. The finished lower level has been recently refreshed and is available to be made into whatever extra space you need, whether it’s a family room, game room, or guest suite with its egress window and adjacent ¾ bathroom. The laundry room and utility room are also located in the lower level. Outside you’ll find a fully fenced backyard with a deck and stone patio. Get ready to spend your whole summer out in this amazing yard while relaxing, playing, or socializing. You’ll also appreciate the large one-and-a-half car garage and extra off-street parking as well. Easy access to both transit and freeways. Great location within walking distance of Trader Joes and many other shops and restaurants!
Contact an agent
Home facts
- Year built:1919
- Listing Id #:6765248
- Added:83 day(s) ago
- Updated:August 07, 2025 at 03:12 PM
Rooms and interior
- Bedrooms:3
- Total bathrooms:2
- Full bathrooms:1
- Living area:2,330 sq. ft.
Heating and cooling
- Cooling:Ductless Mini-Split
- Heating:Boiler
Structure and exterior
- Roof:Asphalt, Pitched
- Year built:1919
- Building area:2,330 sq. ft.
- Lot area:0.14 Acres
Utilities
- Water:City Water - Connected
- Sewer:City Sewer - Connected
Finances and disclosures
- Price:$350,000
- Price per sq. ft.:$146.2
- Tax amount:$4,868 (2025)
New listings near 1125 James Avenue
- Coming Soon
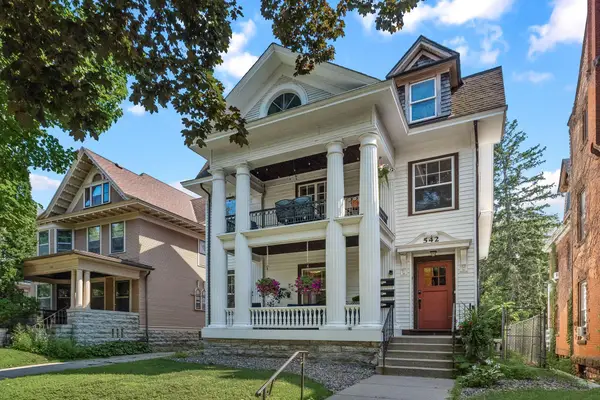 $1,300,000Coming Soon-- beds -- baths
$1,300,000Coming Soon-- beds -- baths542 Portland Avenue, Saint Paul, MN 55102
MLS# 6772103Listed by: EDINA REALTY, INC. - New
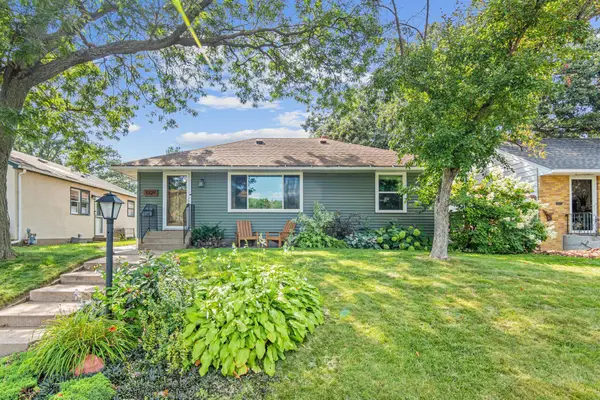 $569,000Active4 beds 3 baths2,081 sq. ft.
$569,000Active4 beds 3 baths2,081 sq. ft.1329 Kenneth Street, Saint Paul, MN 55116
MLS# 6772192Listed by: FATHOM REALTY MN, LLC - New
 $579,900Active5 beds 3 baths2,720 sq. ft.
$579,900Active5 beds 3 baths2,720 sq. ft.1396 Palace Avenue, Saint Paul, MN 55105
MLS# 6772846Listed by: RE/MAX RESULTS - New
 $134,900Active1 beds 1 baths784 sq. ft.
$134,900Active1 beds 1 baths784 sq. ft.26 10th Street W #2006, Saint Paul, MN 55102
MLS# 6770286Listed by: EDINA REALTY, INC. - New
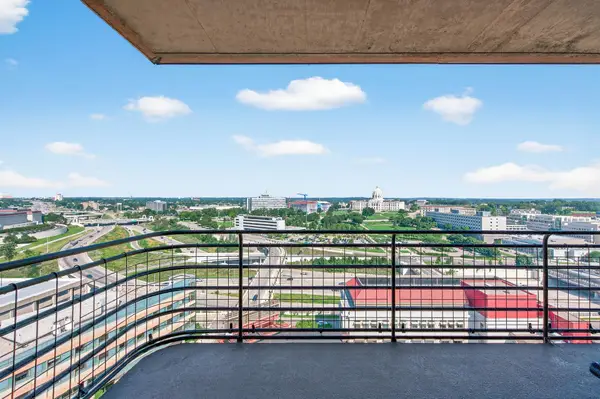 $134,900Active1 beds 1 baths784 sq. ft.
$134,900Active1 beds 1 baths784 sq. ft.26 10th Street W #2006, Saint Paul, MN 55102
MLS# 6770286Listed by: EDINA REALTY, INC. - New
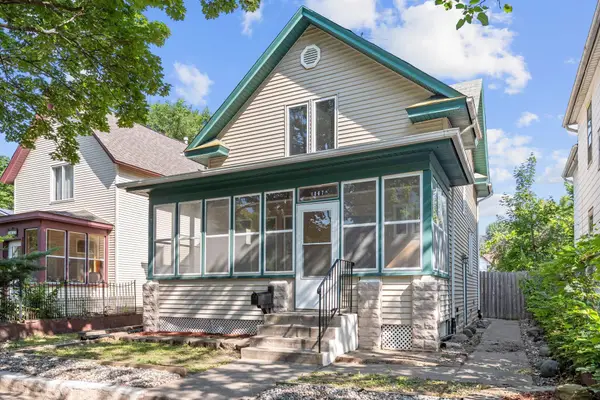 $230,000Active4 beds 1 baths1,595 sq. ft.
$230,000Active4 beds 1 baths1,595 sq. ft.1067 Fremont Avenue, Saint Paul, MN 55106
MLS# 6771631Listed by: LAKES AREA REALTY - Coming Soon
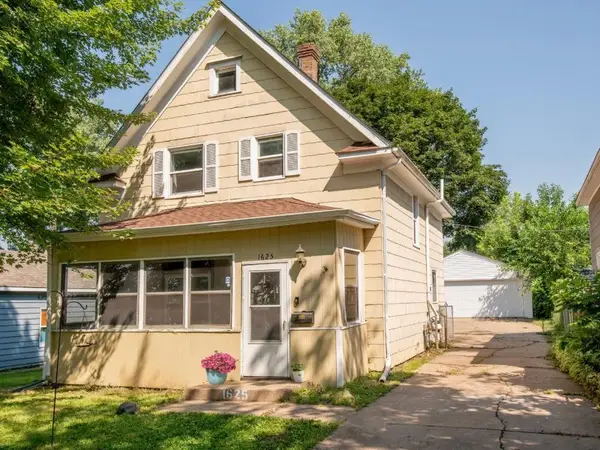 $255,500Coming Soon3 beds 2 baths
$255,500Coming Soon3 beds 2 baths1625 5th Street E, Saint Paul, MN 55106
MLS# 6772507Listed by: CARDINAL REALTY CO. - New
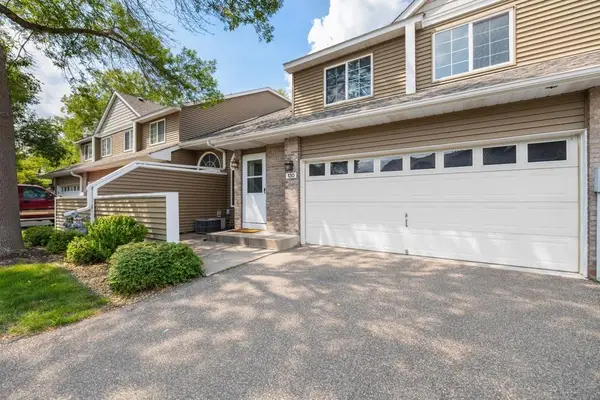 $260,000Active2 beds 2 baths2,621 sq. ft.
$260,000Active2 beds 2 baths2,621 sq. ft.130 Primrose Court, Saint Paul, MN 55127
MLS# 6767857Listed by: EDINA REALTY, INC. - Open Sun, 12 to 2pmNew
 $399,900Active2 beds 2 baths2,114 sq. ft.
$399,900Active2 beds 2 baths2,114 sq. ft.306 Irvine Avenue, Saint Paul, MN 55102
MLS# 6771978Listed by: KELLER WILLIAMS INTEGRITY REALTY - Coming Soon
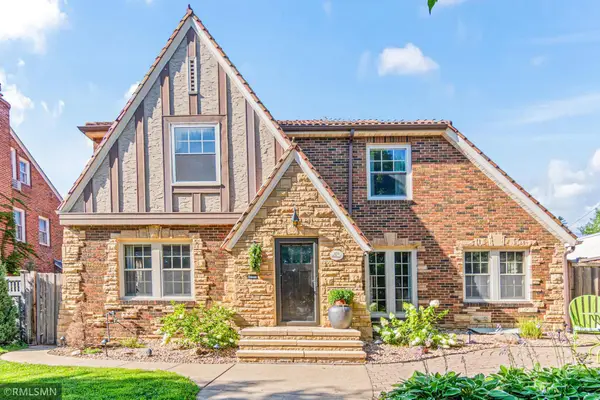 $895,000Coming Soon4 beds 4 baths
$895,000Coming Soon4 beds 4 baths1753 Hillcrest Avenue, Saint Paul, MN 55116
MLS# 6771066Listed by: M2 REAL ESTATE GROUP INC.
