11632 Prospect Curve, Saint Paul, MN 55129
Local realty services provided by:Better Homes and Gardens Real Estate Advantage One
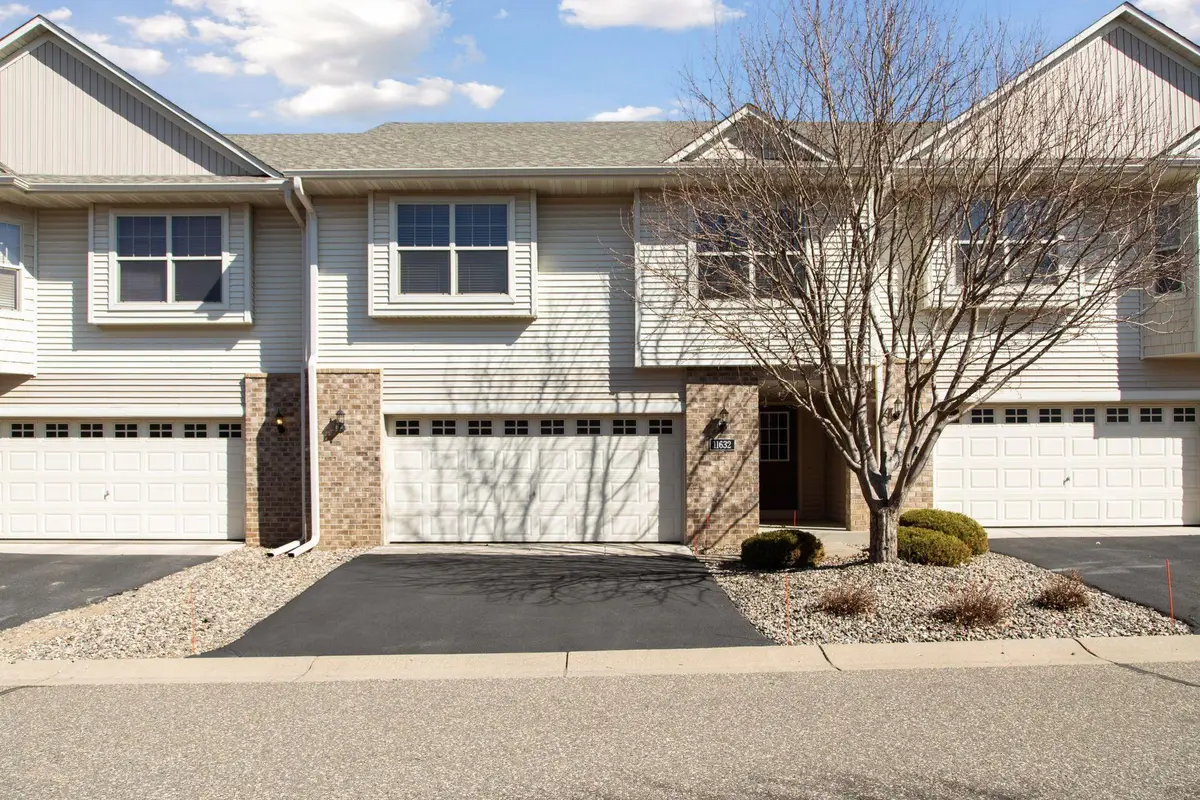
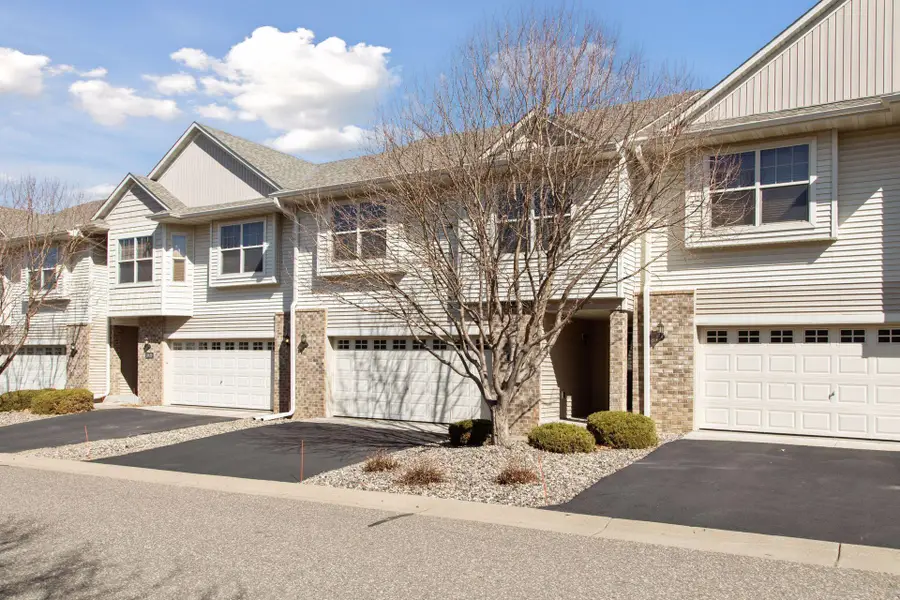
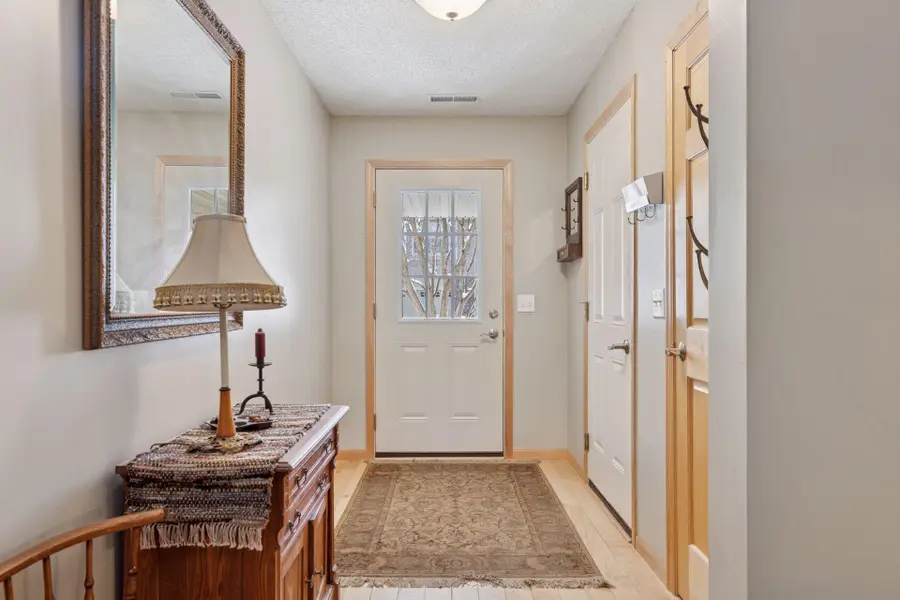
11632 Prospect Curve,Saint Paul, MN 55129
$349,900
- 3 Beds
- 3 Baths
- 1,875 sq. ft.
- Single family
- Pending
Listed by:elizabeth "betsy" hartmann
Office:re/max results
MLS#:6681212
Source:ND_FMAAR
Price summary
- Price:$349,900
- Price per sq. ft.:$186.61
- Monthly HOA dues:$380
About this home
Welcome Home to this well maintained, ready to move-in townhome - located in the ever popular Heritage Park community. Great spaces abound in this light filled home. Vaulted ceilings enhance the lovely main floor Kitchen, Dining area and Living Room. Relax on the deck overlooking the treed filled backyard. Ideal Loft/Work Space overlooks the main floor - taking full advantage of the full wall of windows looking out to the backyard. The upper level primary bedroom has a private full bath and generous walk-in closet. The laundry room is also located on this upper level - centrally located to both upper bedrooms. There is a 3rd bedroom located in the lower level with a 3/4 bath - making this perfect for guests or someone just needing a little more privacy. The walkout lower level family room is a cozy gathering space, with the door leading out to the patio and neighborhood trails. This homes location in the association is hard to beat! Just steps away are the Community Pool, Club House with Exercise Room and Community Room, Playground & Basketball Court. Truly a home with so much to offer!
Contact an agent
Home facts
- Year built:2006
- Listing Id #:6681212
- Added:161 day(s) ago
- Updated:August 17, 2025 at 07:24 AM
Rooms and interior
- Bedrooms:3
- Total bathrooms:3
- Full bathrooms:2
- Living area:1,875 sq. ft.
Heating and cooling
- Cooling:Central Air
- Heating:Forced Air
Structure and exterior
- Year built:2006
- Building area:1,875 sq. ft.
- Lot area:0.04 Acres
Utilities
- Water:City Water/Connected
- Sewer:City Sewer/Connected
Finances and disclosures
- Price:$349,900
- Price per sq. ft.:$186.61
- Tax amount:$3,000
New listings near 11632 Prospect Curve
- Coming Soon
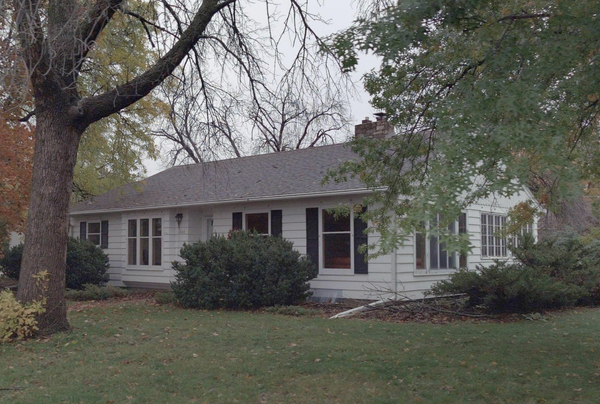 $575,000Coming Soon2 beds 2 baths
$575,000Coming Soon2 beds 2 baths1420 Mississippi River Boulevard S, Saint Paul, MN 55116
MLS# 6756070Listed by: EDINA REALTY, INC. - Coming Soon
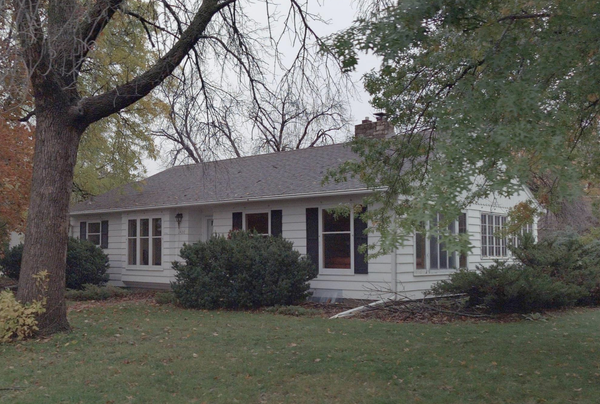 $575,000Coming Soon-- Acres
$575,000Coming Soon-- Acres1420 Mississippi River Blvd, Saint Paul, MN 55116
MLS# 6756193Listed by: EDINA REALTY, INC. - Coming Soon
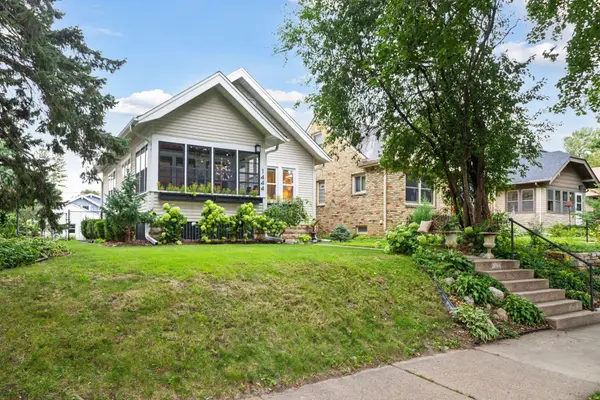 $380,000Coming Soon1 beds 1 baths
$380,000Coming Soon1 beds 1 baths1444 Berkeley Avenue, Saint Paul, MN 55105
MLS# 6774440Listed by: KELLER WILLIAMS PREMIER REALTY - New
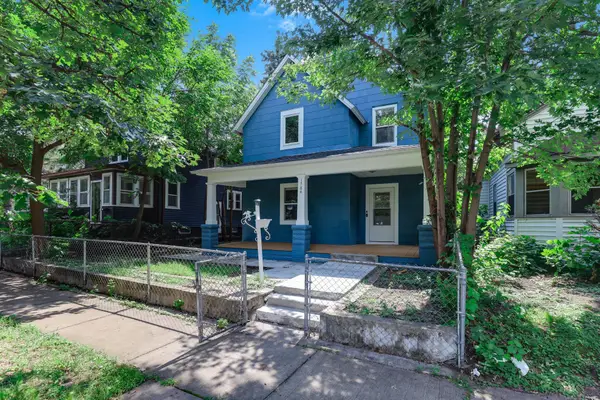 $330,000Active5 beds 2 baths1,718 sq. ft.
$330,000Active5 beds 2 baths1,718 sq. ft.1784 Lafond Avenue, Saint Paul, MN 55104
MLS# 6769322Listed by: LAKELINE REALTY - Coming Soon
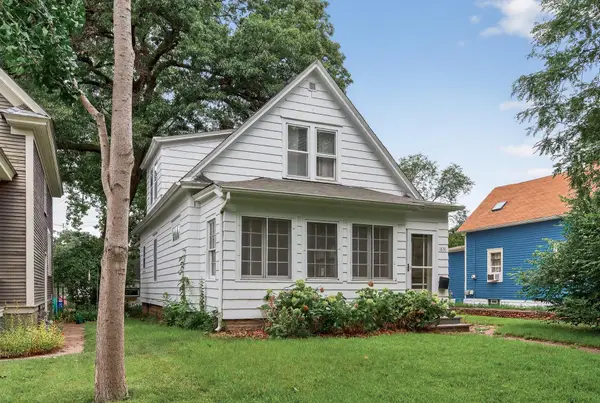 $270,000Coming Soon-- beds -- baths
$270,000Coming Soon-- beds -- baths1831 Englewood Avenue, Saint Paul, MN 55104
MLS# 6774470Listed by: LPT REALTY, LLC - New
 $384,900Active4 beds 2 baths2,006 sq. ft.
$384,900Active4 beds 2 baths2,006 sq. ft.1002 Conway Street, Saint Paul, MN 55106
MLS# 6774556Listed by: REDFIN CORPORATION - Coming SoonOpen Thu, 4:30 to 6pm
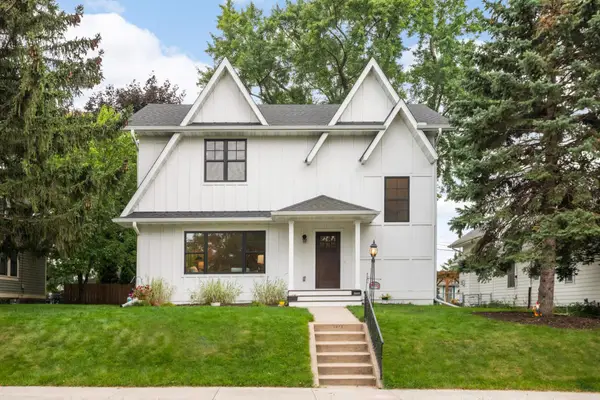 $625,000Coming Soon4 beds 3 baths
$625,000Coming Soon4 beds 3 baths1272 Hartford Avenue, Saint Paul, MN 55116
MLS# 6746539Listed by: EDINA REALTY, INC. - New
 $265,000Active2 beds 2 baths1,765 sq. ft.
$265,000Active2 beds 2 baths1,765 sq. ft.1727 Clear Avenue, Saint Paul, MN 55106
MLS# 6770752Listed by: EDINA REALTY, INC. - Coming Soon
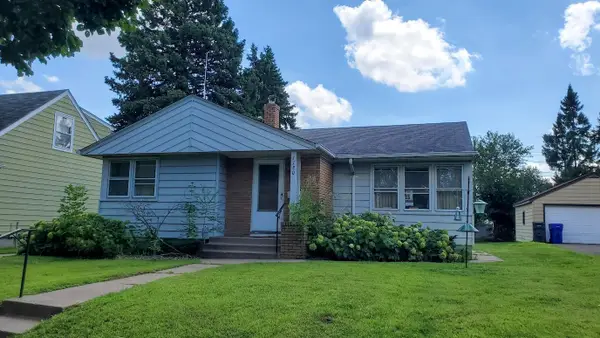 $234,900Coming Soon2 beds 1 baths
$234,900Coming Soon2 beds 1 baths1730 Conway Street, Saint Paul, MN 55106
MLS# 6774058Listed by: KELLER WILLIAMS PREMIER REALTY - Coming SoonOpen Thu, 12 to 2pm
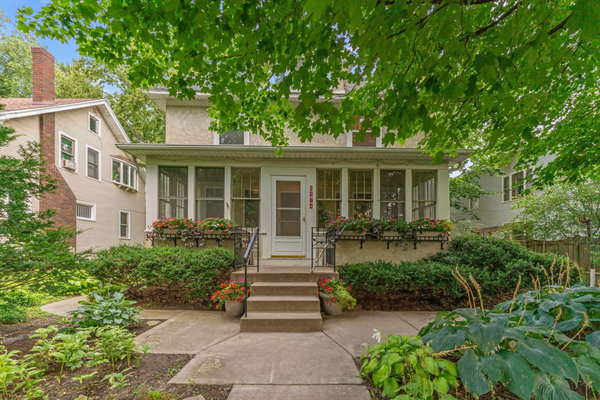 $795,000Coming Soon6 beds 3 baths
$795,000Coming Soon6 beds 3 baths1374 Raymond Avenue, Saint Paul, MN 55108
MLS# 6766583Listed by: KELLER WILLIAMS INTEGRITY REALTY

