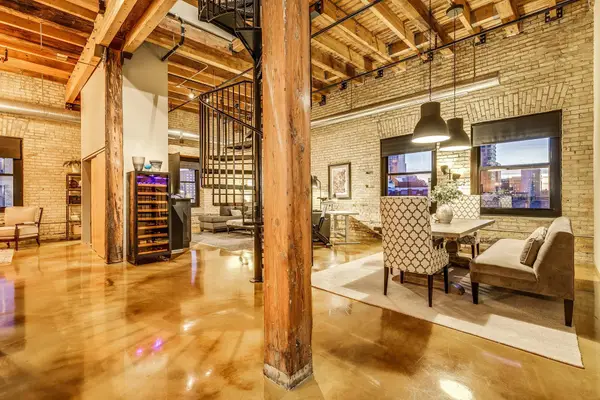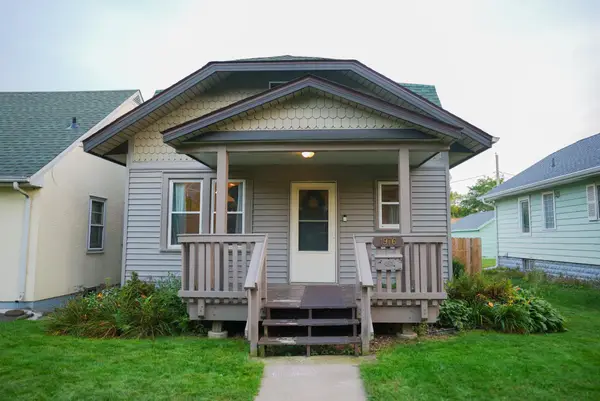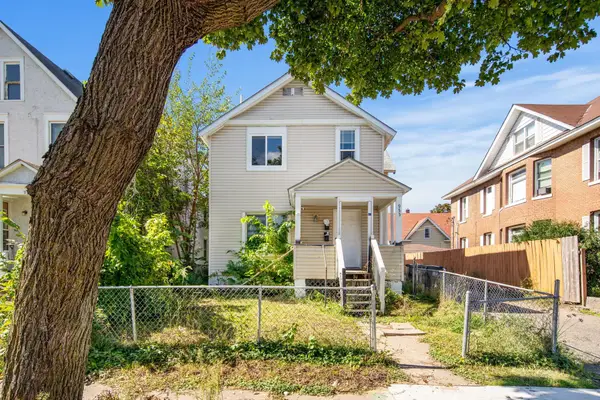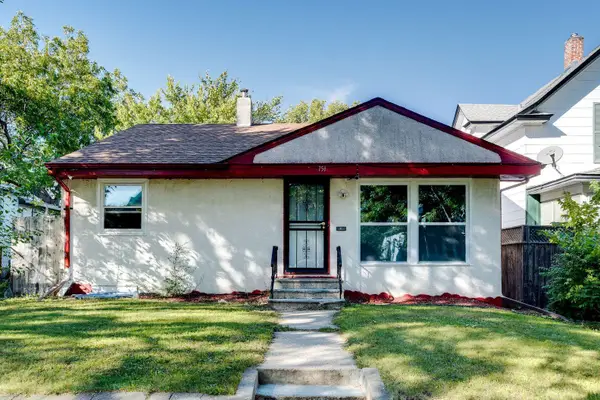1198 Saint Clair Avenue, Saint Paul, MN 55105
Local realty services provided by:Better Homes and Gardens Real Estate Advantage One
1198 Saint Clair Avenue,Saint Paul, MN 55105
$300,000
- 3 Beds
- 2 Baths
- 2,142 sq. ft.
- Single family
- Active
Listed by:william b glendenning
Office:edina realty, inc.
MLS#:6780044
Source:ND_FMAAR
Price summary
- Price:$300,000
- Price per sq. ft.:$140.06
- Monthly HOA dues:$798
About this home
Welcome to this inviting Mac/Grove two-story townhome, offering a thoughtfully designed layout that combines comfort, style, and functionality. The main floor features a generous living room perfect for relaxing or entertaining, and a formal dining room ideal for family dinners or gatherings. The bright, eat-in kitchen is a standout, with plenty of counter space and cabinetry, and it opens up to a private patio with a charming garden space, offering a peaceful retreat right at home. Upstairs, you'll find three spacious bedrooms, each providing ample closet space and natural light grouped with a full bath. The finished basement is a great retreat, complete with a cozy family room and a fireplace, creating the perfect ambiance for unwinding or hosting guests. A second bathroom adds extra convenience, while the abundance of storage space ensures your home remains organized and clutter-free. With a two-car garage for secure parking and additional storage, this townhome offers everything you need for modern living, combining both practical amenities and a welcoming atmosphere. All of this with playground, tennis and pickleball courts just outside your door. Surrounded by green space, yet close to transit and Freeway access, truly one of the most convenient city locations!
Contact an agent
Home facts
- Year built:1978
- Listing ID #:6780044
- Added:6 day(s) ago
- Updated:September 29, 2025 at 03:26 PM
Rooms and interior
- Bedrooms:3
- Total bathrooms:2
- Full bathrooms:1
- Living area:2,142 sq. ft.
Heating and cooling
- Cooling:Central Air
- Heating:Forced Air
Structure and exterior
- Year built:1978
- Building area:2,142 sq. ft.
Utilities
- Water:City Water - In Street, City Water/Connected
- Sewer:City Sewer - In Street, City Sewer/Connected
Finances and disclosures
- Price:$300,000
- Price per sq. ft.:$140.06
- Tax amount:$5,324
New listings near 1198 Saint Clair Avenue
- Coming Soon
 $799,900Coming Soon4 beds 2 baths
$799,900Coming Soon4 beds 2 baths1885 W Eleanor Avenue, Saint Paul, MN 55116
MLS# 6789112Listed by: EXP REALTY - Coming Soon
 $340,000Coming Soon5 beds 2 baths
$340,000Coming Soon5 beds 2 baths373 Nebraska Avenue W, Saint Paul, MN 55117
MLS# 6794027Listed by: REAL BROKER, LLC - New
 $989,000Active4 beds 3 baths2,456 sq. ft.
$989,000Active4 beds 3 baths2,456 sq. ft.2250 Princeton Avenue, Saint Paul, MN 55105
MLS# 6795946Listed by: COLDWELL BANKER REALTY - Open Sat, 1:30 to 3pmNew
 $550,000Active2 beds 2 baths1,658 sq. ft.
$550,000Active2 beds 2 baths1,658 sq. ft.406 Wacouta Street #707, Saint Paul, MN 55101
MLS# 6795918Listed by: COLDWELL BANKER REALTY - Open Sat, 1:30 to 3pmNew
 $550,000Active2 beds 2 baths1,658 sq. ft.
$550,000Active2 beds 2 baths1,658 sq. ft.406 Wacouta Street #707, Saint Paul, MN 55101
MLS# 6795918Listed by: COLDWELL BANKER REALTY - Coming Soon
 $219,900Coming Soon3 beds 1 baths
$219,900Coming Soon3 beds 1 baths526 York Avenue, Saint Paul, MN 55130
MLS# 6795795Listed by: HEARTLAND REAL ESTATE PROFESSI - New
 $339,000Active3 beds 2 baths1,852 sq. ft.
$339,000Active3 beds 2 baths1,852 sq. ft.408 Arlington Avenue W, Saint Paul, MN 55117
MLS# 6795854Listed by: EDINA REALTY, INC. - New
 $249,900Active3 beds 1 baths1,256 sq. ft.
$249,900Active3 beds 1 baths1,256 sq. ft.1976 Orange Avenue E, Saint Paul, MN 55119
MLS# 6795732Listed by: CREATIVE RESULTS - New
 $220,000Active-- beds -- baths1,767 sq. ft.
$220,000Active-- beds -- baths1,767 sq. ft.955 Burr Street, Saint Paul, MN 55130
MLS# 6793928Listed by: LPT REALTY, LLC - New
 $389,915Active4 beds 2 baths2,056 sq. ft.
$389,915Active4 beds 2 baths2,056 sq. ft.751 Van Buren Avenue, Saint Paul, MN 55104
MLS# 6795700Listed by: GOODIR REALTY INC
