1242 Eleanor Avenue, Saint Paul, MN 55116
Local realty services provided by:Better Homes and Gardens Real Estate First Choice
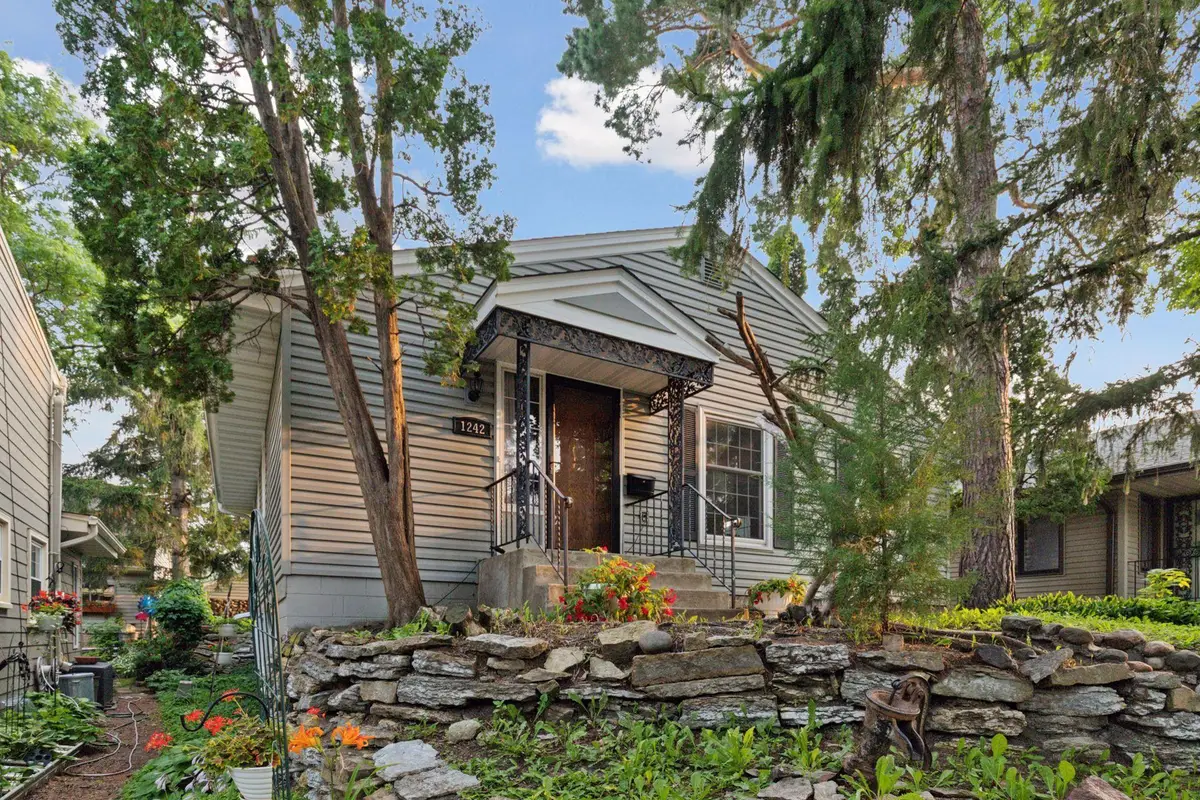
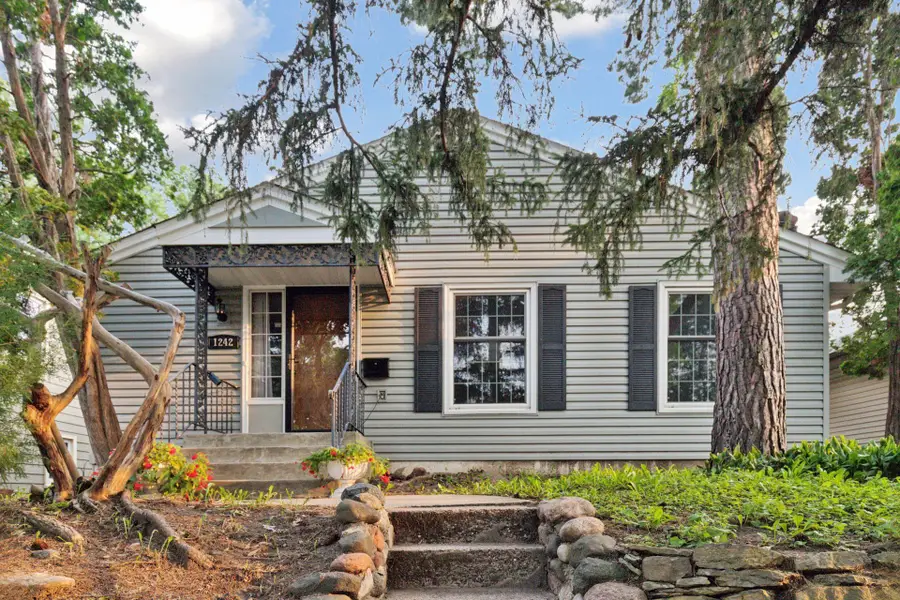
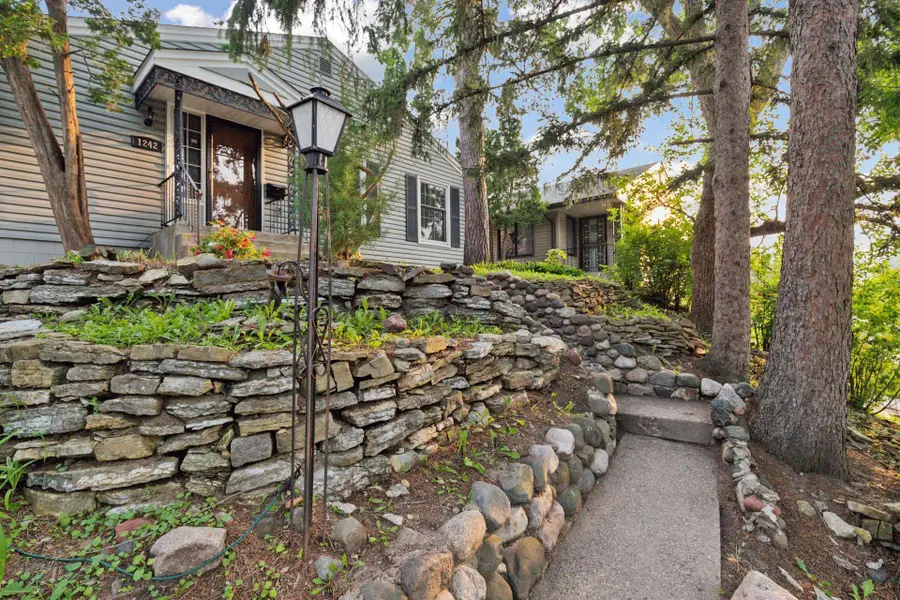
1242 Eleanor Avenue,Saint Paul, MN 55116
$350,000
- 3 Beds
- 2 Baths
- 1,655 sq. ft.
- Single family
- Pending
Listed by:francesco marraffa
Office:kilt real estate, llc.
MLS#:6763770
Source:NSMLS
Price summary
- Price:$350,000
- Price per sq. ft.:$151.52
About this home
This one-of-a-kind family home was thoughtfully designed and built with entertaining in mind. Lovingly cared for by the same family for over 60 years, this home radiates warmth, history, and offers timeless charm with key updates made over the years—including brand-new windows throughout, a new roof, and a refreshed lower-level bathroom.
Step back in time and appreciate the character of this well-preserved era, complete with a pristine original oven and cooktop in the kitchen. The spacious entryway welcomes you with a walk-in cloakroom and a stunning statement staircase, flowing into an open-plan living room. Dreaming of an open-concept kitchen? Removing a single wall could transform this space into an entertainer’s showpiece.
Perched on a wooded hilltop, the home gives the feeling of arriving at a private cabin retreat—surrounded by mature pines and a winding fairytale-like path.
All of this, just steps from Highland National Golf Course and walking distance to the Highland Community Pool. Enjoy unbeatable access to parks, top-rated schools, and local shops in one of Saint Paul’s most sought-after neighborhoods.
Don’t miss your chance to own this special home!
Contact an agent
Home facts
- Year built:1951
- Listing Id #:6763770
- Added:15 day(s) ago
- Updated:August 10, 2025 at 03:07 PM
Rooms and interior
- Bedrooms:3
- Total bathrooms:2
- Full bathrooms:1
- Living area:1,655 sq. ft.
Heating and cooling
- Cooling:Central Air
- Heating:Forced Air
Structure and exterior
- Year built:1951
- Building area:1,655 sq. ft.
- Lot area:0.11 Acres
Utilities
- Water:City Water - Connected
- Sewer:City Sewer - Connected
Finances and disclosures
- Price:$350,000
- Price per sq. ft.:$151.52
- Tax amount:$4,334 (2025)
New listings near 1242 Eleanor Avenue
- Open Sun, 12 to 2pmNew
 $399,900Active2 beds 2 baths2,114 sq. ft.
$399,900Active2 beds 2 baths2,114 sq. ft.306 Irvine Avenue, Saint Paul, MN 55102
MLS# 6771978Listed by: KELLER WILLIAMS INTEGRITY REALTY - Coming Soon
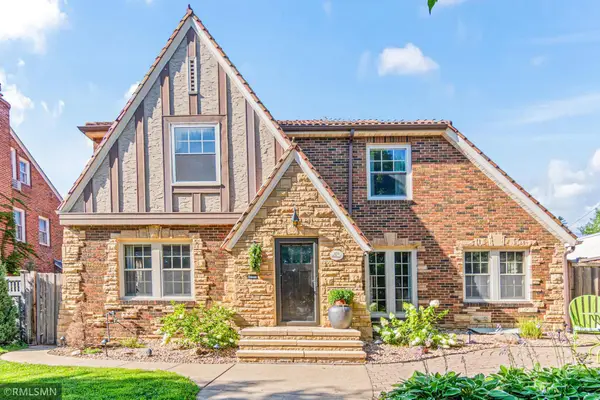 $895,000Coming Soon4 beds 4 baths
$895,000Coming Soon4 beds 4 baths1753 Hillcrest Avenue, Saint Paul, MN 55116
MLS# 6771066Listed by: M2 REAL ESTATE GROUP INC. - New
 $209,900Active4 beds 1 baths1,242 sq. ft.
$209,900Active4 beds 1 baths1,242 sq. ft.1806 Sherwood Avenue, Saint Paul, MN 55119
MLS# 6771797Listed by: HOMESTEAD ROAD - New
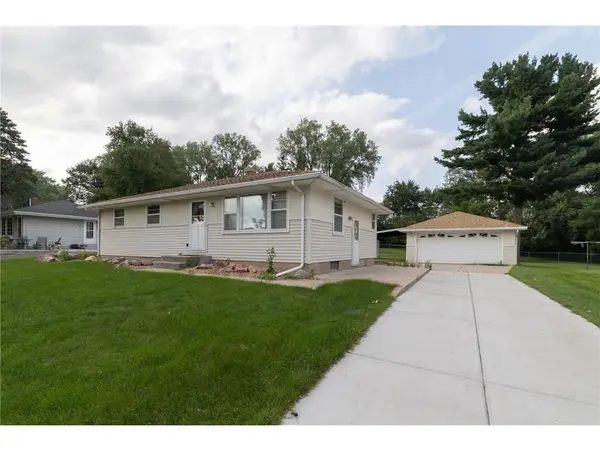 $299,000Active3 beds 1 baths1,159 sq. ft.
$299,000Active3 beds 1 baths1,159 sq. ft.1687 Rosewood Avenue, Saint Paul, MN 55109
MLS# 6770326Listed by: COLDWELL BANKER REALTY - New
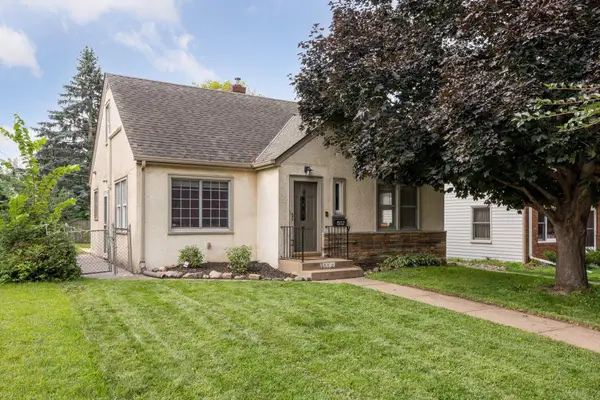 $450,000Active4 beds 2 baths1,942 sq. ft.
$450,000Active4 beds 2 baths1,942 sq. ft.1552 Scheffer Avenue, Saint Paul, MN 55116
MLS# 6761307Listed by: REAL BROKER, LLC - Open Sun, 4 to 6pmNew
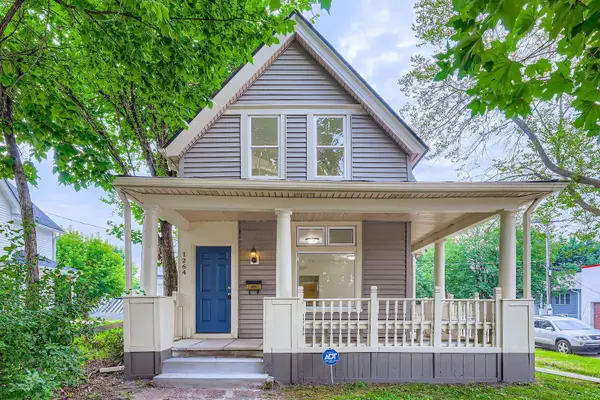 $234,900Active3 beds 1 baths972 sq. ft.
$234,900Active3 beds 1 baths972 sq. ft.1264 Payne Avenue, Saint Paul, MN 55130
MLS# 6772352Listed by: KELLER WILLIAMS INTEGRITY REALTY - Open Sat, 12 to 2pmNew
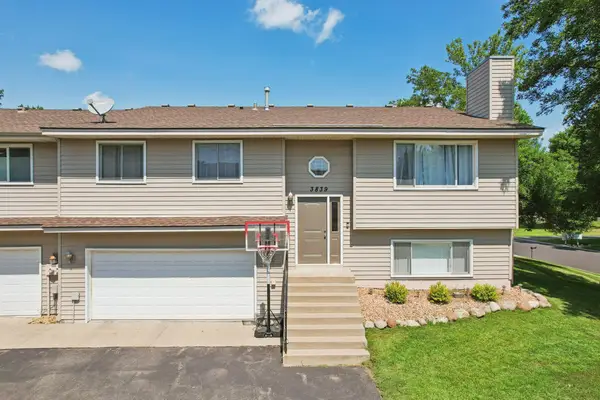 $269,900Active2 beds 2 baths1,492 sq. ft.
$269,900Active2 beds 2 baths1,492 sq. ft.3839 Windcrest Court, Saint Paul, MN 55123
MLS# 6762474Listed by: REAL BROKER, LLC - New
 $169,900Active3 beds 2 baths1,020 sq. ft.
$169,900Active3 beds 2 baths1,020 sq. ft.551 Saint Clair Avenue, Saint Paul, MN 55102
MLS# 6772289Listed by: JOHN MCGOVERN - Open Sun, 12:30 to 2pmNew
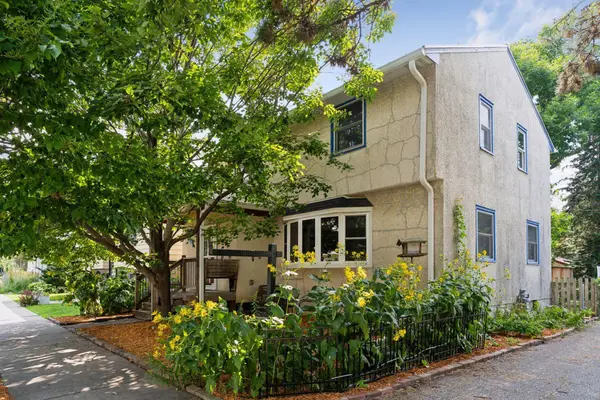 $319,900Active4 beds 2 baths2,211 sq. ft.
$319,900Active4 beds 2 baths2,211 sq. ft.1071 Colne Street, Saint Paul, MN 55103
MLS# 6772237Listed by: VERVE REALTY - Open Thu, 4 to 6pmNew
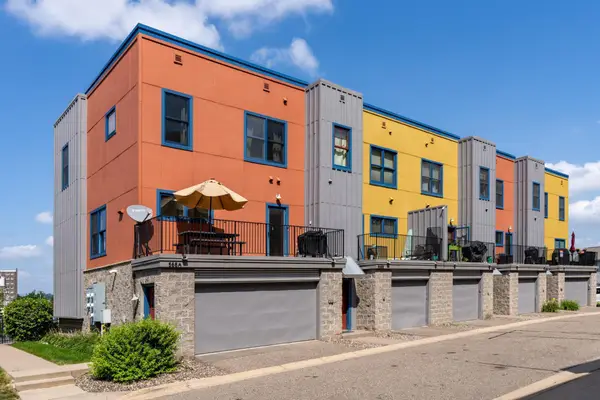 $269,900Active3 beds 2 baths1,404 sq. ft.
$269,900Active3 beds 2 baths1,404 sq. ft.568 State Street #A, Saint Paul, MN 55107
MLS# 6701162Listed by: ANDERSON REALTY
