1409 Midway Parkway, Saint Paul, MN 55108
Local realty services provided by:Better Homes and Gardens Real Estate Advantage One
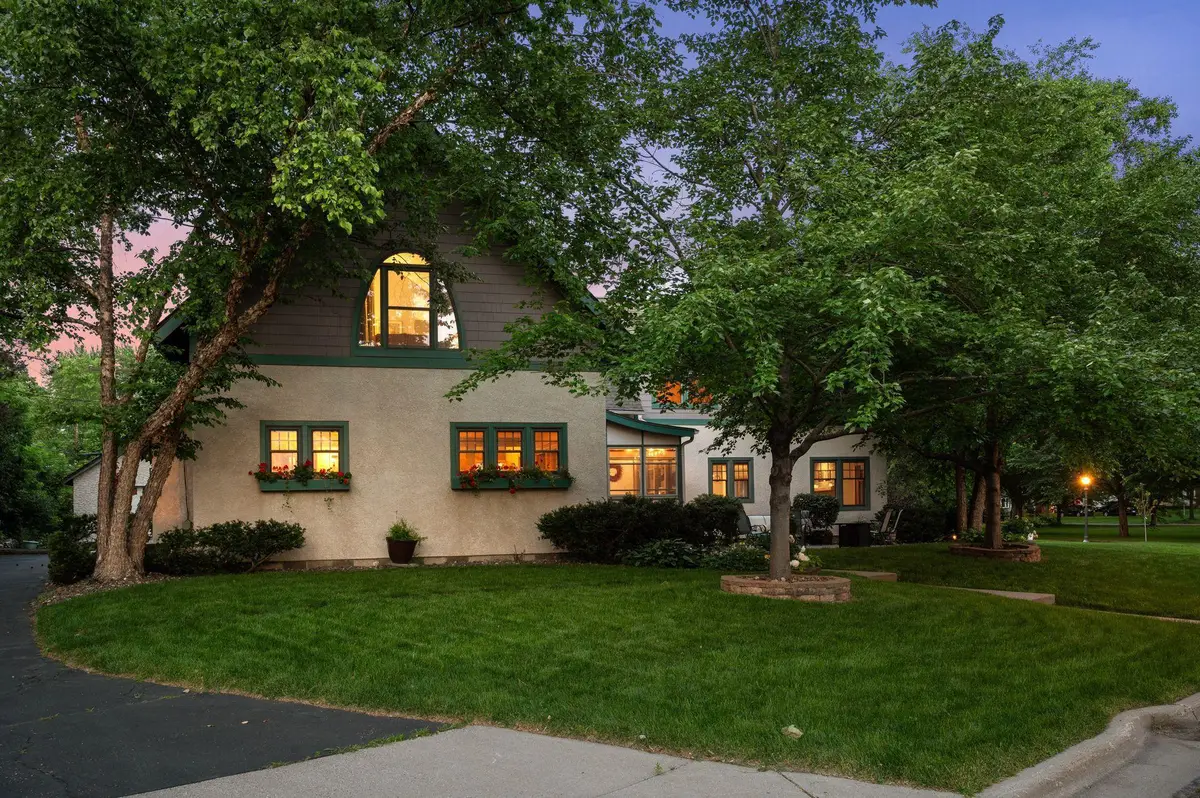
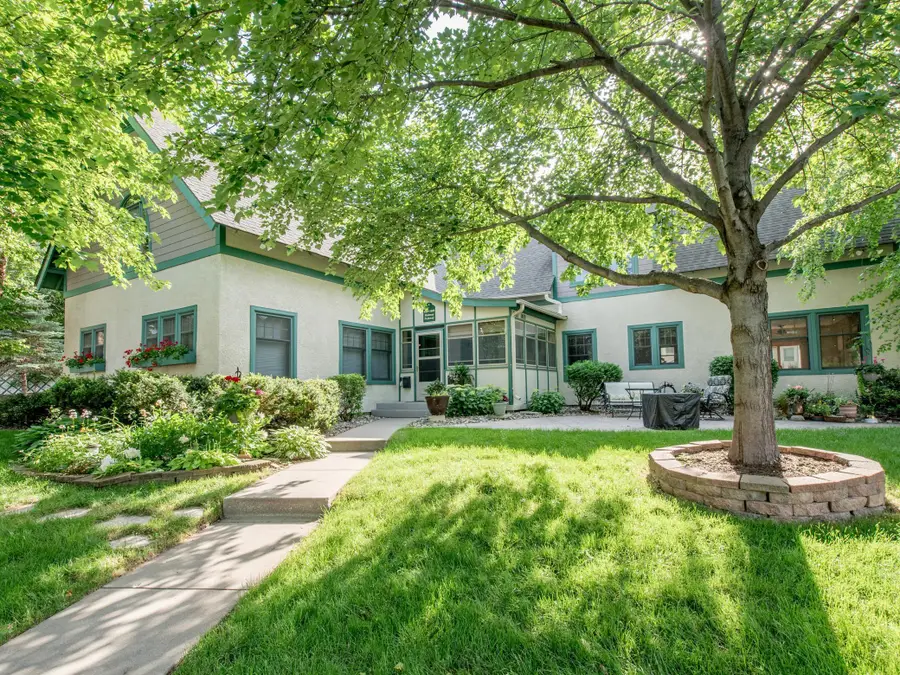
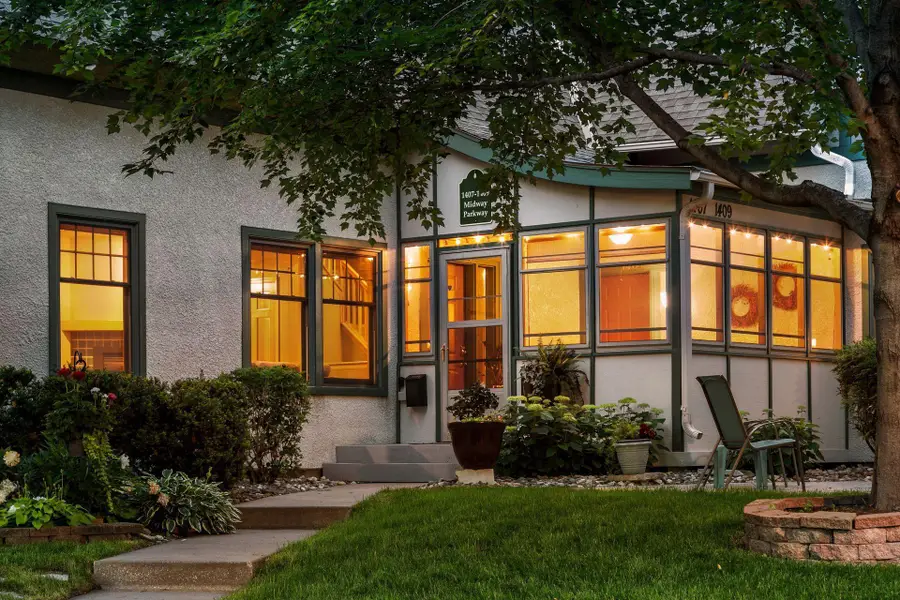
1409 Midway Parkway,Saint Paul, MN 55108
$400,000
- 3 Beds
- 3 Baths
- 2,323 sq. ft.
- Single family
- Active
Listed by:jennifer l dunn
Office:coldwell banker realty
MLS#:6695035
Source:ND_FMAAR
Price summary
- Price:$400,000
- Price per sq. ft.:$172.19
- Monthly HOA dues:$450
About this home
Nestled on picturesque Midway Parkway in St. Paul, this distinctive townhouse is one of only two units and boasts excellent curb appeal with lush landscaping and a welcoming shared front porch. Step inside to the two-story foyer with beautiful wood floors that leads into an open-concept main level—perfect for both everyday living and entertaining. The cozy family room features a gas-burning fireplace, while the dining area is surrounded by windows, filling the space with natural light. The modern kitchen offers stainless steel appliances, granite countertops, and generous storage. Also on the main-level is a bedroom with French doors, a full bath, and a laundry room with a utility sink and cabinet storage for added functionality and flexibility. Upstairs, you’ll find a versatile loft space—ideal for a home office or play area—and a spacious bedroom retreat with dual walk-in closets and a private ¾ ensuite bath. The finished lower level includes a large recreation room, third bedroom, and additional ¾ bath—great for guests or extended living. Located just ONE block from Como Park and a short stroll to the MN State Fairgrounds, restaurants, shops, and with easy access to I-94, 35W, and 35E, this home combines comfort, style, and unbeatable convenience. HOA fee INCLUDES insurance, garbage and lawn and snow service! Home Warranty also included for peace of mind. Midway Parkway is a picturesque street with a lovely boulevard that makes the street vibrant yet peaceful. Parking is easy with extra spaces in the driveway, and permit parking for residents on the street!
Looking for a multigenerational property or an owner/investment property? Both 1407 and 1409 Midway are for sale allowing this unique opportunity to live next door to parents, kids, friends, or live in one and rent out the another! 2 unit self-managed HOA allows for flexibility and easy management. Truly a once in a lifetime opportunity in the Como neighborhood!
Contact an agent
Home facts
- Year built:1998
- Listing Id #:6695035
- Added:49 day(s) ago
- Updated:August 14, 2025 at 05:50 PM
Rooms and interior
- Bedrooms:3
- Total bathrooms:3
- Full bathrooms:1
- Living area:2,323 sq. ft.
Heating and cooling
- Cooling:Central Air
- Heating:Forced Air
Structure and exterior
- Year built:1998
- Building area:2,323 sq. ft.
- Lot area:0.25 Acres
Utilities
- Water:City Water/Connected
- Sewer:City Sewer/Connected
Finances and disclosures
- Price:$400,000
- Price per sq. ft.:$172.19
- Tax amount:$4,132
New listings near 1409 Midway Parkway
- Open Sun, 12 to 2pmNew
 $399,900Active2 beds 2 baths2,114 sq. ft.
$399,900Active2 beds 2 baths2,114 sq. ft.306 Irvine Avenue, Saint Paul, MN 55102
MLS# 6771978Listed by: KELLER WILLIAMS INTEGRITY REALTY - Coming Soon
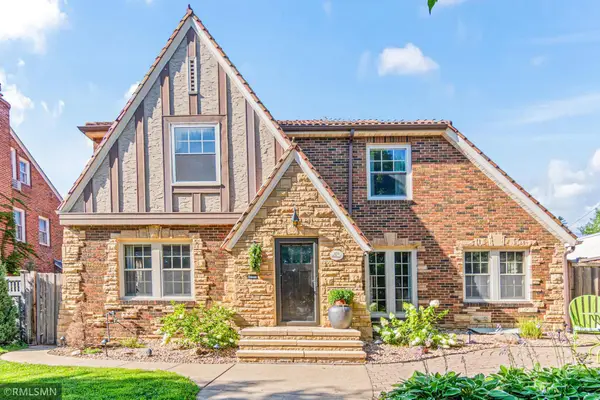 $895,000Coming Soon4 beds 4 baths
$895,000Coming Soon4 beds 4 baths1753 Hillcrest Avenue, Saint Paul, MN 55116
MLS# 6771066Listed by: M2 REAL ESTATE GROUP INC. - New
 $209,900Active4 beds 1 baths1,242 sq. ft.
$209,900Active4 beds 1 baths1,242 sq. ft.1806 Sherwood Avenue, Saint Paul, MN 55119
MLS# 6771797Listed by: HOMESTEAD ROAD - New
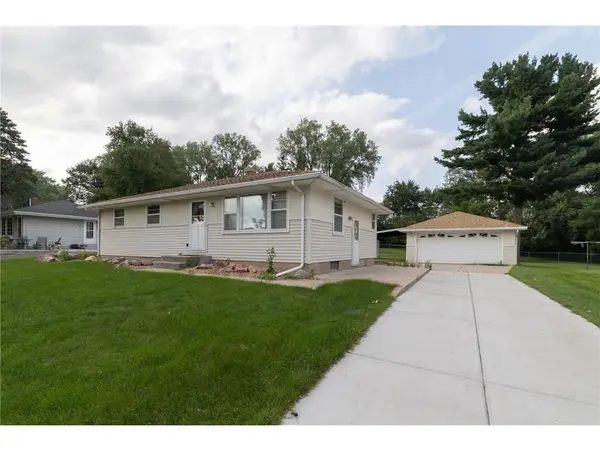 $299,000Active3 beds 1 baths1,159 sq. ft.
$299,000Active3 beds 1 baths1,159 sq. ft.1687 Rosewood Avenue, Saint Paul, MN 55109
MLS# 6770326Listed by: COLDWELL BANKER REALTY - New
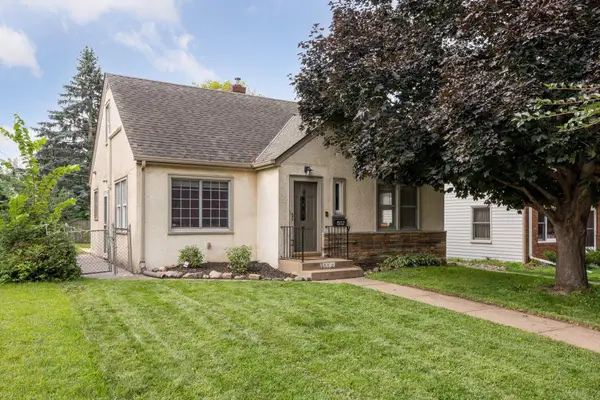 $450,000Active4 beds 2 baths1,942 sq. ft.
$450,000Active4 beds 2 baths1,942 sq. ft.1552 Scheffer Avenue, Saint Paul, MN 55116
MLS# 6761307Listed by: REAL BROKER, LLC - Open Sun, 4 to 6pmNew
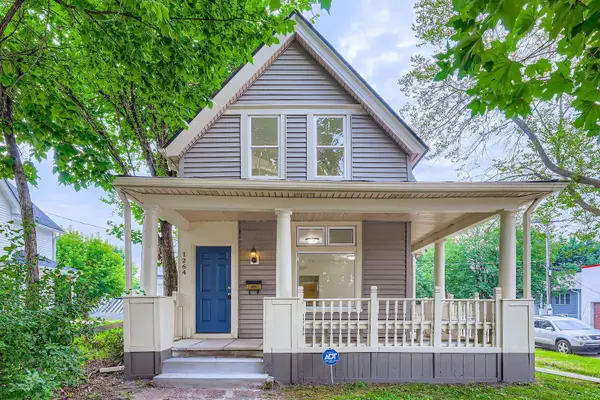 $234,900Active3 beds 1 baths972 sq. ft.
$234,900Active3 beds 1 baths972 sq. ft.1264 Payne Avenue, Saint Paul, MN 55130
MLS# 6772352Listed by: KELLER WILLIAMS INTEGRITY REALTY - Open Sat, 12 to 2pmNew
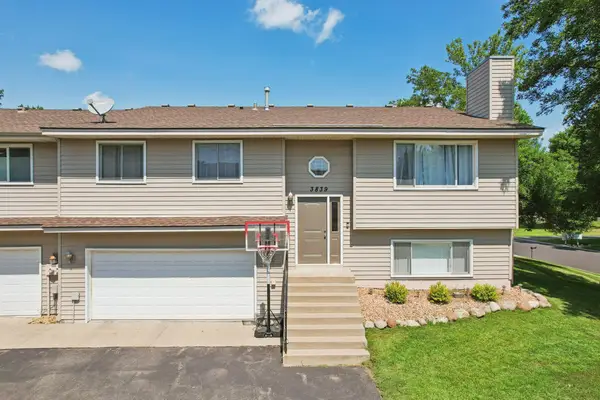 $269,900Active2 beds 2 baths1,492 sq. ft.
$269,900Active2 beds 2 baths1,492 sq. ft.3839 Windcrest Court, Saint Paul, MN 55123
MLS# 6762474Listed by: REAL BROKER, LLC - New
 $169,900Active3 beds 2 baths1,020 sq. ft.
$169,900Active3 beds 2 baths1,020 sq. ft.551 Saint Clair Avenue, Saint Paul, MN 55102
MLS# 6772289Listed by: JOHN MCGOVERN - Open Sun, 12:30 to 2pmNew
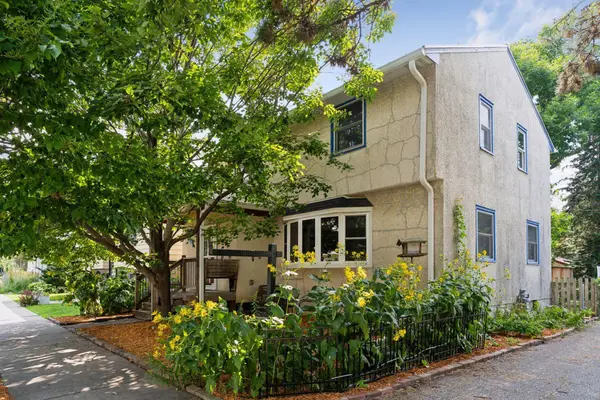 $319,900Active4 beds 2 baths2,211 sq. ft.
$319,900Active4 beds 2 baths2,211 sq. ft.1071 Colne Street, Saint Paul, MN 55103
MLS# 6772237Listed by: VERVE REALTY - Open Thu, 4 to 6pmNew
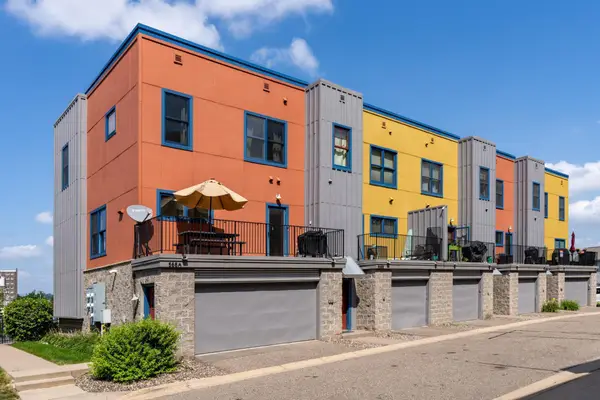 $269,900Active3 beds 2 baths1,404 sq. ft.
$269,900Active3 beds 2 baths1,404 sq. ft.568 State Street #A, Saint Paul, MN 55107
MLS# 6701162Listed by: ANDERSON REALTY
