1485 Edgcumbe Road, Saint Paul, MN 55116
Local realty services provided by:Better Homes and Gardens Real Estate Advantage One
1485 Edgcumbe Road,Saint Paul, MN 55116
$775,000
- 4 Beds
- 3 Baths
- - sq. ft.
- Single family
- Sold
Listed by: krista j. wolter
Office: coldwell banker realty
MLS#:6760670
Source:NSMLS
Sorry, we are unable to map this address
Price summary
- Price:$775,000
About this home
Gracious two story home with updates throughout and generous spaces that flow nicely from one room to another. You’ll love the abundance of natural light from this redesigned home by Sarah Susanka which features hardwood flooring, crown molding, flat ceilings, main floor bedroom, and newer Andersen windows from 2009. The updated gourmet kitchen includes granite counters, a center island, stainless steel appliances, and informal dining room. Both formal and informal spaces on the main floor make it perfect for entertaining and everyday living. Kitchen walks out to the porch and then the fenced yard beyond with a spacious paver patio and incredible landscaping. Main floor family room off the kitchen is the perfect hangout space at the end of a long day. Upstairs you’ll find hardwood floors again along with 3 bedrooms and 2 baths, including a primary owner’s suite. Fabulous location. Finished lower level. Oversized 2 garage attached garage with heated storage space. Ready to move in and enjoy!
Contact an agent
Home facts
- Year built:1940
- Listing ID #:6760670
- Added:57 day(s) ago
- Updated:December 16, 2025 at 08:23 AM
Rooms and interior
- Bedrooms:4
- Total bathrooms:3
- Full bathrooms:1
- Half bathrooms:1
Heating and cooling
- Cooling:Central Air
- Heating:Forced Air
Structure and exterior
- Roof:Asphalt, Pitched
- Year built:1940
Utilities
- Water:City Water - Connected
- Sewer:City Sewer - Connected
Finances and disclosures
- Price:$775,000
- Tax amount:$14,934 (2025)
New listings near 1485 Edgcumbe Road
- Coming Soon
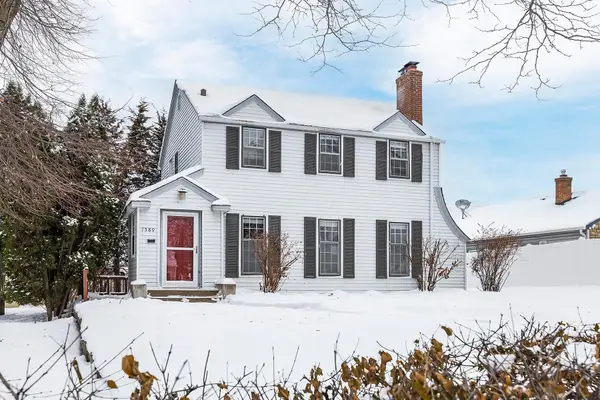 $465,000Coming Soon3 beds 2 baths
$465,000Coming Soon3 beds 2 baths1589 Hillcrest Avenue, Saint Paul, MN 55116
MLS# 7000409Listed by: LYNDEN REALTY, LTD. - New
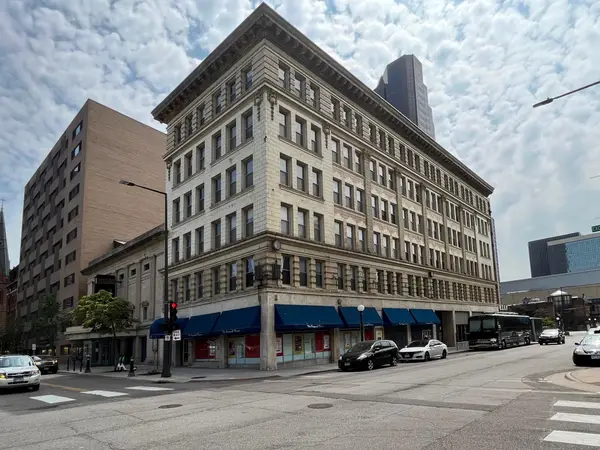 $79,500Active-- beds 1 baths346 sq. ft.
$79,500Active-- beds 1 baths346 sq. ft.488 Wabasha Street N #305, Saint Paul, MN 55102
MLS# 7000388Listed by: HOUSING HUB LLC - New
 $79,500Active-- beds 1 baths346 sq. ft.
$79,500Active-- beds 1 baths346 sq. ft.488 Wabasha Street N #305, Saint Paul, MN 55102
MLS# 7000388Listed by: HOUSING HUB LLC - Coming Soon
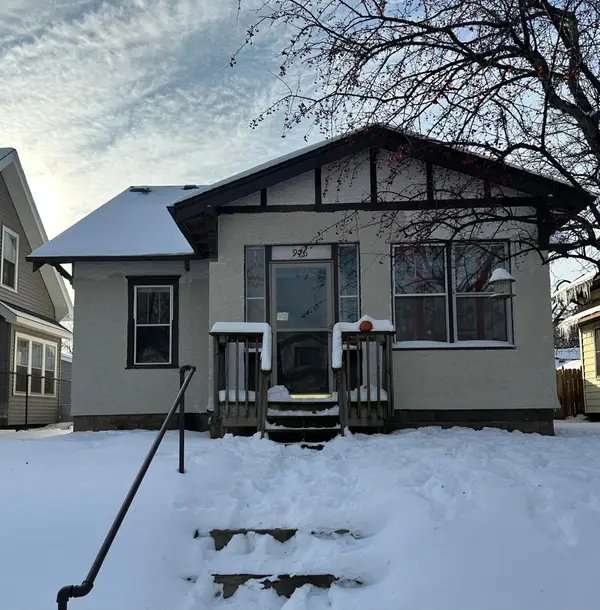 $265,000Coming Soon3 beds 2 baths
$265,000Coming Soon3 beds 2 baths976 Lawson Avenue E, Saint Paul, MN 55106
MLS# 6723908Listed by: REALTY ONE GROUP CHOICE - New
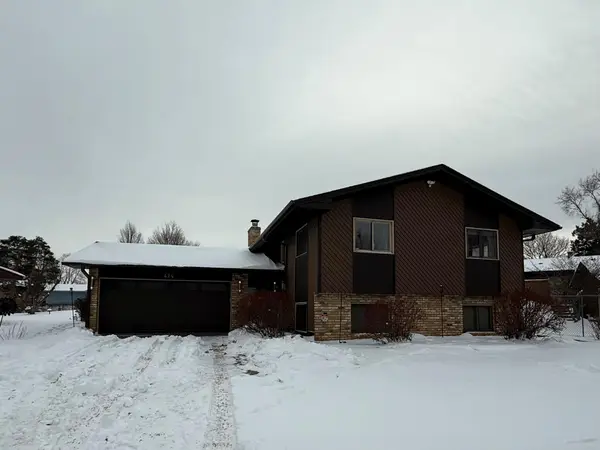 $279,000Active3 beds 2 baths2,234 sq. ft.
$279,000Active3 beds 2 baths2,234 sq. ft.414 Aurora Avenue, Saint Paul, MN 55103
MLS# 7000300Listed by: RE/MAX RESULTS - Coming Soon
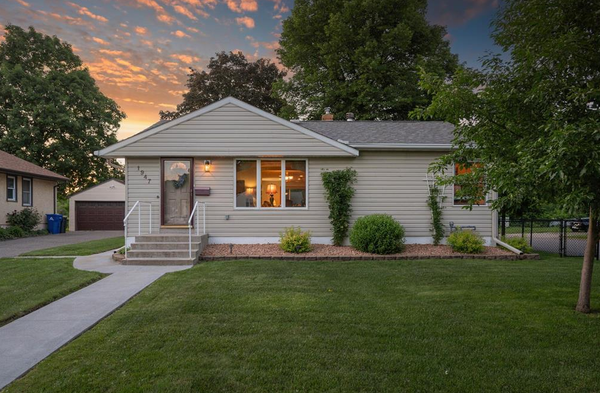 $525,000Coming Soon3 beds 2 baths
$525,000Coming Soon3 beds 2 baths1947 Field Avenue, Saint Paul, MN 55116
MLS# 6826487Listed by: WEICHERT, REALTORS-ADVANTAGE - New
 $279,000Active3 beds 2 baths1,442 sq. ft.
$279,000Active3 beds 2 baths1,442 sq. ft.414 Aurora Avenue, Saint Paul, MN 55103
MLS# 7000300Listed by: RE/MAX RESULTS - New
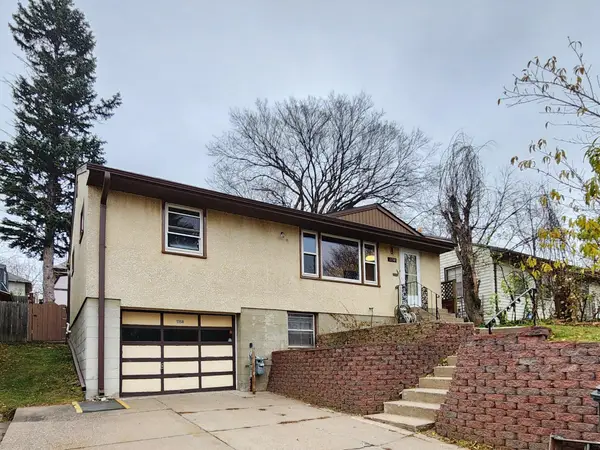 $304,900Active3 beds 2 baths1,236 sq. ft.
$304,900Active3 beds 2 baths1,236 sq. ft.1158 Bradley Street, Saint Paul, MN 55130
MLS# 6823718Listed by: LPT REALTY, LLC - Open Tue, 11:30am to 1:30pmNew
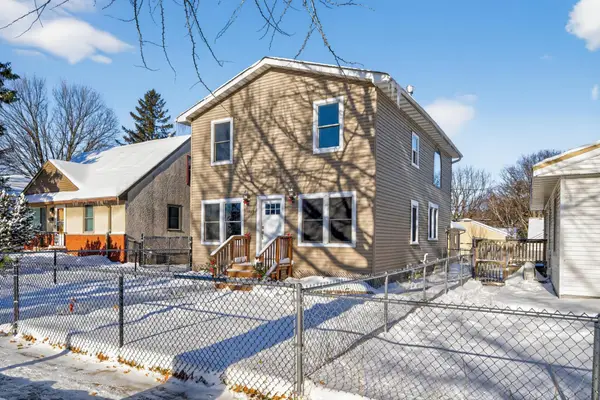 $335,000Active4 beds 3 baths2,095 sq. ft.
$335,000Active4 beds 3 baths2,095 sq. ft.1935 Fremont Avenue E, Saint Paul, MN 55119
MLS# 6825096Listed by: EDINA REALTY, INC. - New
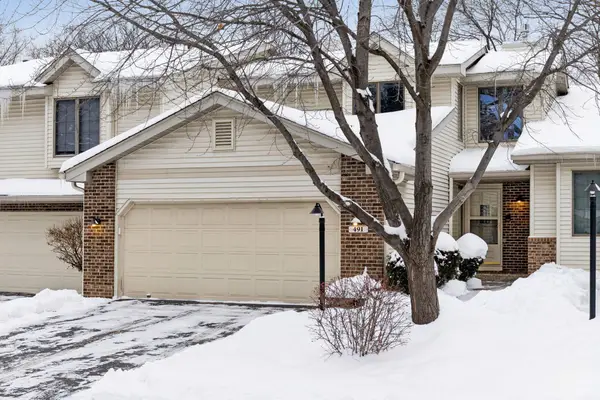 $369,000Active2 beds 2 baths2,336 sq. ft.
$369,000Active2 beds 2 baths2,336 sq. ft.491 Sterling Street S, Saint Paul, MN 55119
MLS# 6819940Listed by: EDINA REALTY, INC.
