15 Benhill Road, Saint Paul, MN 55105
Local realty services provided by:Better Homes and Gardens Real Estate First Choice
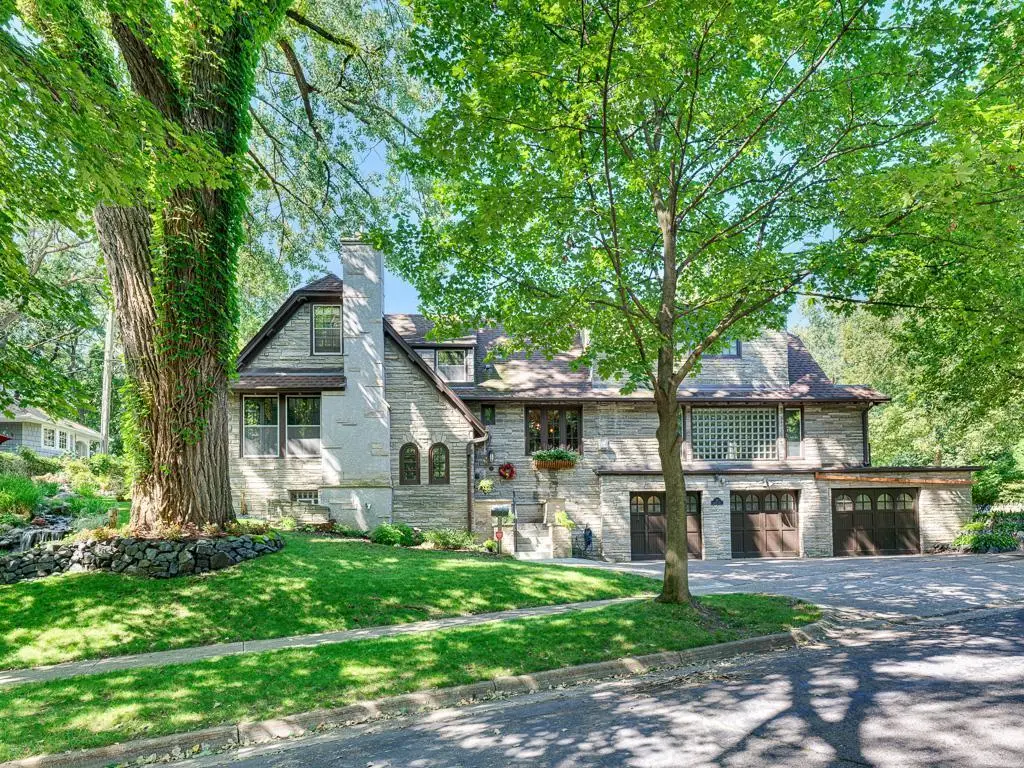
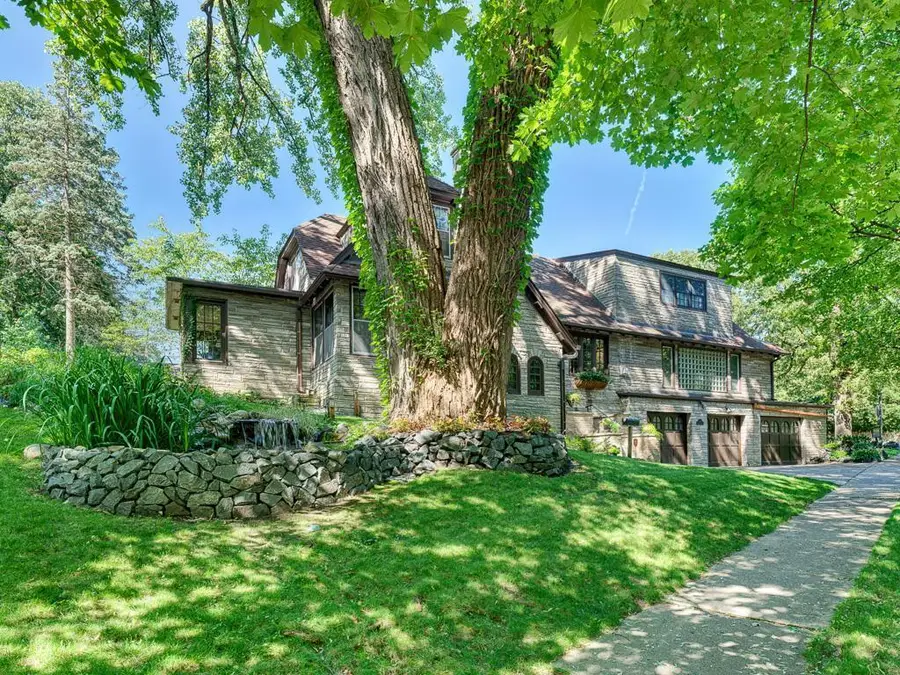
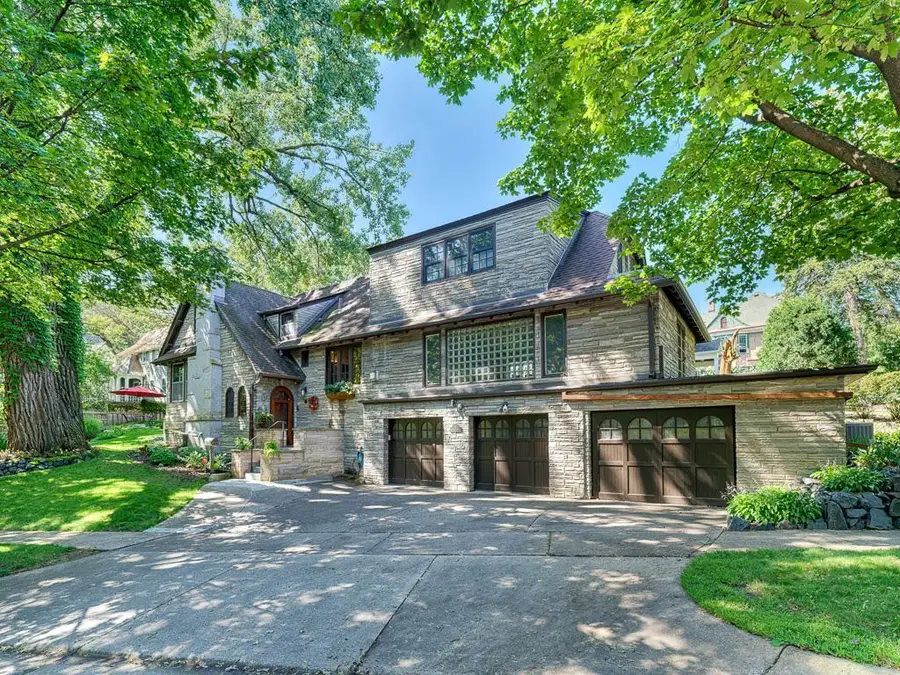
15 Benhill Road,Saint Paul, MN 55105
$805,000
- 3 Beds
- 3 Baths
- 3,456 sq. ft.
- Single family
- Active
Listed by:mary hardy
Office:edina realty, inc.
MLS#:6691544
Source:NSMLS
Price summary
- Price:$805,000
- Price per sq. ft.:$165.09
About this home
Unique and wonderful home in superb condition on sought after Benhill Road. Clarence Johnston designed. A neighborhood landmark for its “Winnie the Pooh" tree and now available for the first time in 40+ years. Inviting interior loaded w/ original character, natural woodwork, hardwood floors, charming nooks and a floor plan that suits many different lifestyles. A gigantic multi-purpose living room was added above the 3 car attached garage in the 50's and is a dream space for entertaining and so much more. Gorgeous, remodeled eat-in kitchen has inlaid hardwood floors, Wolf stove, center island , desk area and a cozy eating area with gas fireplace. Enjoy a S. facing library, a study and elegant dining room/w FP on the main level. Primary bedroom has a delightful original dressing room. There are 3 lovely bedrooms, a sitting room and 2 bathrooms upstairs. Partially finished basement with potential for more finished space. One garage stall is now used as an enviable woodshop with electrical service for high powered tools. Storybook stone exterior and an enchanting side yard with custom waterfall, deck, hot tub, private patio and beautiful perennial flower beds. What a glorious place to call home in one of Summit Hill's premiere enclaves.
Contact an agent
Home facts
- Year built:1918
- Listing Id #:6691544
- Added:118 day(s) ago
- Updated:July 13, 2025 at 11:56 AM
Rooms and interior
- Bedrooms:3
- Total bathrooms:3
- Full bathrooms:1
- Half bathrooms:1
- Living area:3,456 sq. ft.
Heating and cooling
- Cooling:Central Air
- Heating:Fireplace(s), Forced Air
Structure and exterior
- Roof:Age Over 8 Years
- Year built:1918
- Building area:3,456 sq. ft.
- Lot area:0.17 Acres
Utilities
- Water:City Water - Connected
- Sewer:City Sewer - Connected
Finances and disclosures
- Price:$805,000
- Price per sq. ft.:$165.09
- Tax amount:$12,232 (2025)
New listings near 15 Benhill Road
- New
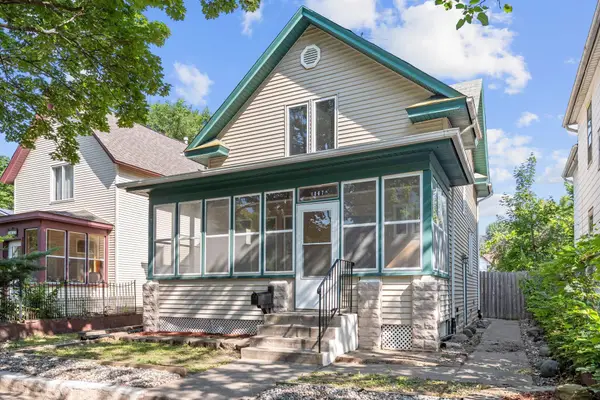 $230,000Active4 beds 1 baths1,595 sq. ft.
$230,000Active4 beds 1 baths1,595 sq. ft.1067 Fremont Avenue, Saint Paul, MN 55106
MLS# 6771631Listed by: LAKES AREA REALTY - Coming Soon
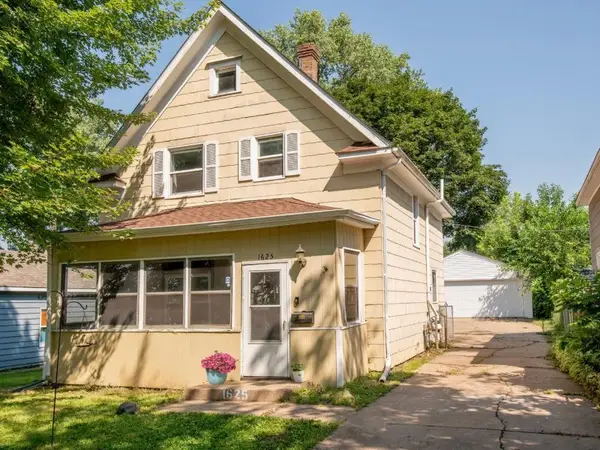 $255,500Coming Soon3 beds 2 baths
$255,500Coming Soon3 beds 2 baths1625 5th Street E, Saint Paul, MN 55106
MLS# 6772507Listed by: CARDINAL REALTY CO. - New
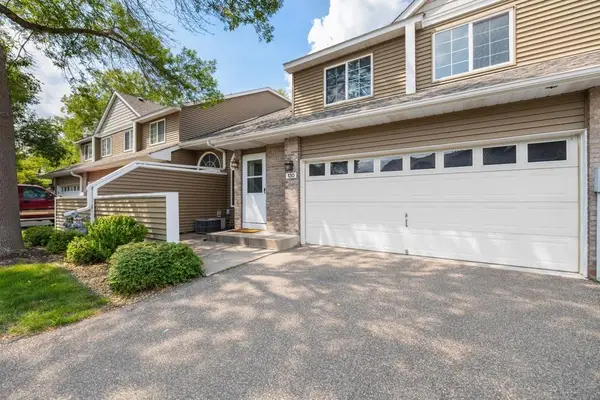 $260,000Active2 beds 2 baths2,621 sq. ft.
$260,000Active2 beds 2 baths2,621 sq. ft.130 Primrose Court, Saint Paul, MN 55127
MLS# 6767857Listed by: EDINA REALTY, INC. - Open Sun, 12 to 2pmNew
 $399,900Active2 beds 2 baths2,114 sq. ft.
$399,900Active2 beds 2 baths2,114 sq. ft.306 Irvine Avenue, Saint Paul, MN 55102
MLS# 6771978Listed by: KELLER WILLIAMS INTEGRITY REALTY - Coming Soon
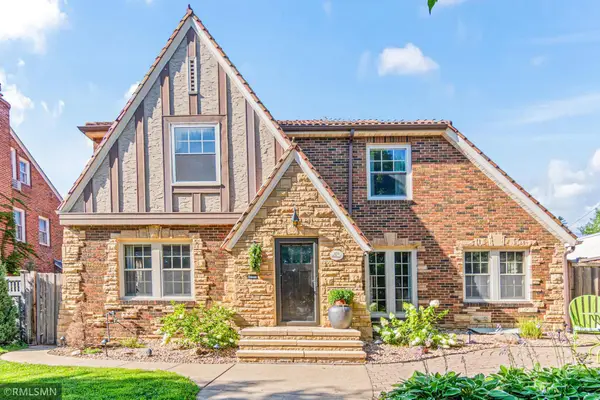 $895,000Coming Soon4 beds 4 baths
$895,000Coming Soon4 beds 4 baths1753 Hillcrest Avenue, Saint Paul, MN 55116
MLS# 6771066Listed by: M2 REAL ESTATE GROUP INC. - New
 $209,900Active4 beds 1 baths1,242 sq. ft.
$209,900Active4 beds 1 baths1,242 sq. ft.1806 Sherwood Avenue, Saint Paul, MN 55119
MLS# 6771797Listed by: HOMESTEAD ROAD - New
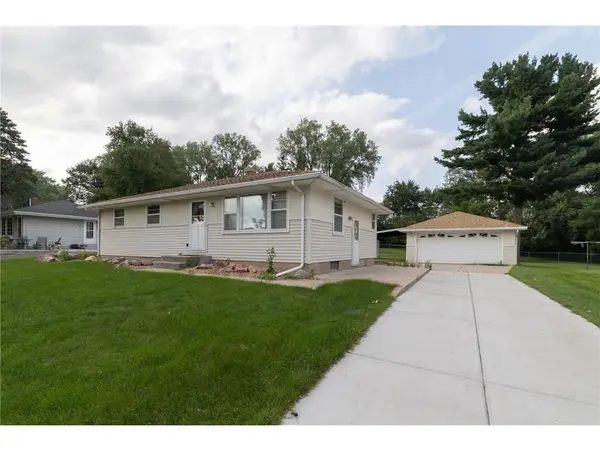 $299,000Active3 beds 1 baths1,159 sq. ft.
$299,000Active3 beds 1 baths1,159 sq. ft.1687 Rosewood Avenue, Saint Paul, MN 55109
MLS# 6770326Listed by: COLDWELL BANKER REALTY - New
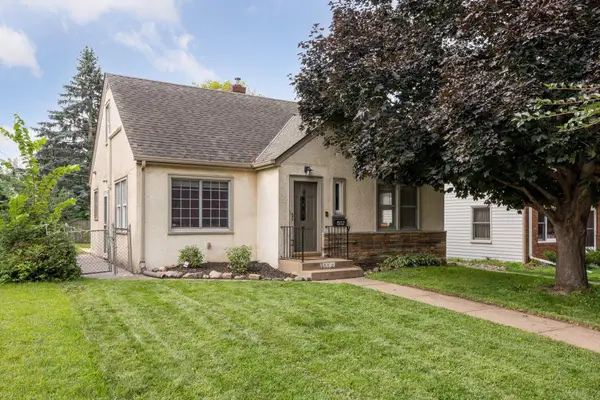 $450,000Active4 beds 2 baths1,942 sq. ft.
$450,000Active4 beds 2 baths1,942 sq. ft.1552 Scheffer Avenue, Saint Paul, MN 55116
MLS# 6761307Listed by: REAL BROKER, LLC - Open Sun, 4 to 6pmNew
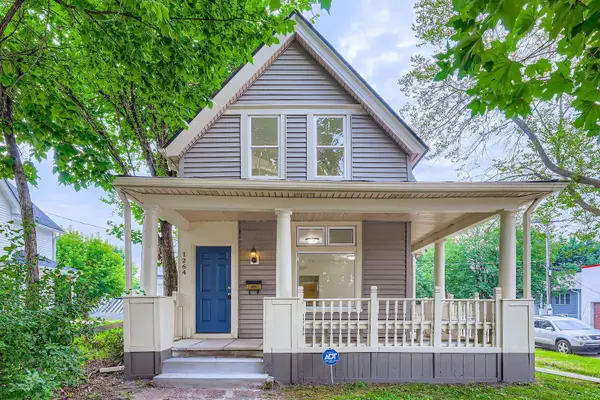 $234,900Active3 beds 1 baths972 sq. ft.
$234,900Active3 beds 1 baths972 sq. ft.1264 Payne Avenue, Saint Paul, MN 55130
MLS# 6772352Listed by: KELLER WILLIAMS INTEGRITY REALTY - Open Sat, 12 to 2pmNew
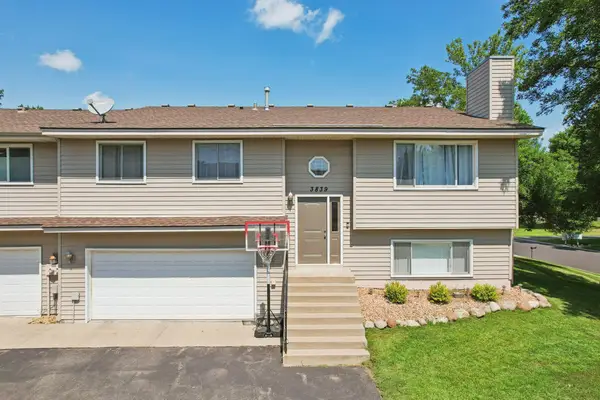 $269,900Active2 beds 2 baths1,492 sq. ft.
$269,900Active2 beds 2 baths1,492 sq. ft.3839 Windcrest Court, Saint Paul, MN 55123
MLS# 6762474Listed by: REAL BROKER, LLC
