1517 Timberwood Lane, Saint Paul, MN 55118
Local realty services provided by:Better Homes and Gardens Real Estate Advantage One
1517 Timberwood Lane,Saint Paul, MN 55118
$399,900
- 3 Beds
- 3 Baths
- 2,137 sq. ft.
- Single family
- Active
Upcoming open houses
- Sat, Sep 0611:00 am - 01:00 pm
- Sun, Sep 0702:00 pm - 03:30 pm
Listed by:amy tompkins
Office:exp realty
MLS#:6783571
Source:ND_FMAAR
Price summary
- Price:$399,900
- Price per sq. ft.:$187.13
- Monthly HOA dues:$246
About this home
LIKE NEW, ONLY BETTER!
BEAUTIFUL BALCONY VIEWS!
Enjoy the beautiful and serene nature views that are no longer available to build!
Welcome to the Afton plan in the new Thompson Square community in West St. Paul!
This beautifully designed 3-bedroom, 3-bath townhome features an open-concept layout, perfect for modern living. The kitchen offers white cabinetry, stainless steel appliances, quartz countertops, and a spacious center island. Cozy up by the fireplace in the large family room, or step outside to serene views from your lower-level walkout with a bonus room/office/den flex space!
Upstairs, enjoy a spacious Owner’s Suite with a private bath and large walk-in closet, plus two additional bedrooms and a full bath. The extra-deep 2-car garage provides great storage. Stylish, functional, and located in a convenient community. Close to everything —this home has it all!
Contact an agent
Home facts
- Year built:2023
- Listing ID #:6783571
- Added:1 day(s) ago
- Updated:September 05, 2025 at 01:49 AM
Rooms and interior
- Bedrooms:3
- Total bathrooms:3
- Full bathrooms:2
- Half bathrooms:1
- Living area:2,137 sq. ft.
Heating and cooling
- Cooling:Central Air
- Heating:Forced Air
Structure and exterior
- Year built:2023
- Building area:2,137 sq. ft.
- Lot area:0.03 Acres
Utilities
- Water:City Water/Connected
- Sewer:City Sewer/Connected
Finances and disclosures
- Price:$399,900
- Price per sq. ft.:$187.13
- Tax amount:$4,612
New listings near 1517 Timberwood Lane
- New
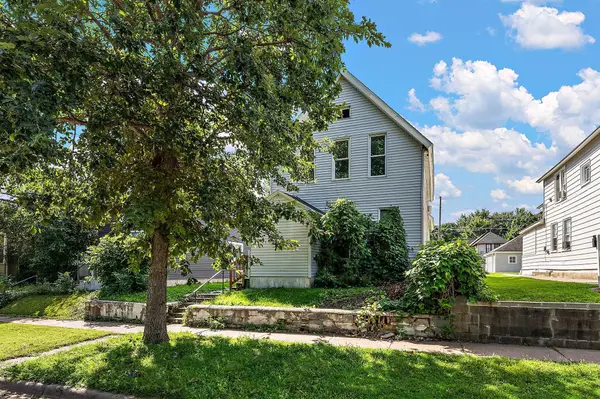 $219,900Active4 beds 2 baths1,530 sq. ft.
$219,900Active4 beds 2 baths1,530 sq. ft.538 Charles Avenue, Saint Paul, MN 55103
MLS# 6783310Listed by: LAKES AREA REALTY - Coming Soon
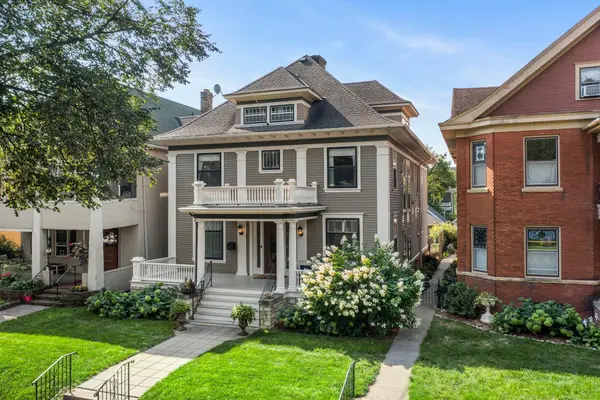 $1,275,000Coming Soon4 beds 4 baths
$1,275,000Coming Soon4 beds 4 baths884 Lincoln Avenue, Saint Paul, MN 55105
MLS# 6775354Listed by: COLDWELL BANKER REALTY - New
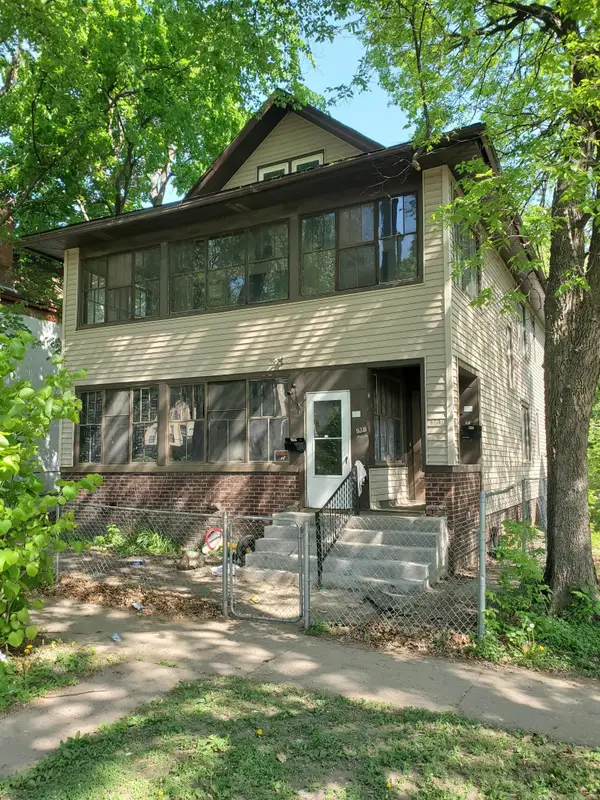 $225,000Active-- beds -- baths2,724 sq. ft.
$225,000Active-- beds -- baths2,724 sq. ft.979 Reaney Avenue, Saint Paul, MN 55106
MLS# 6783702Listed by: BRIDGE REALTY, LLC - Open Sat, 12 to 2pmNew
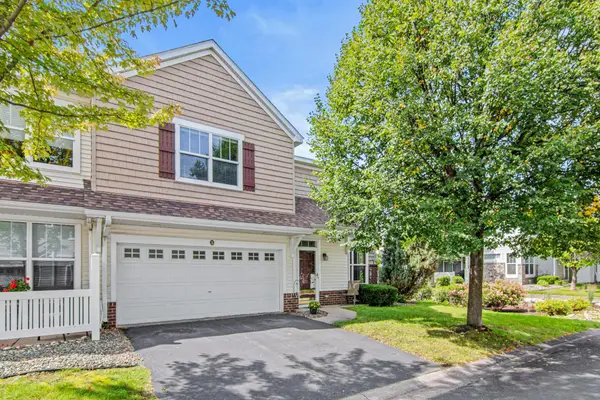 $297,000Active3 beds 3 baths1,819 sq. ft.
$297,000Active3 beds 3 baths1,819 sq. ft.1621 Woodlynn Avenue #5, Saint Paul, MN 55109
MLS# 6783299Listed by: FATHOM REALTY MN, LLC - Coming Soon
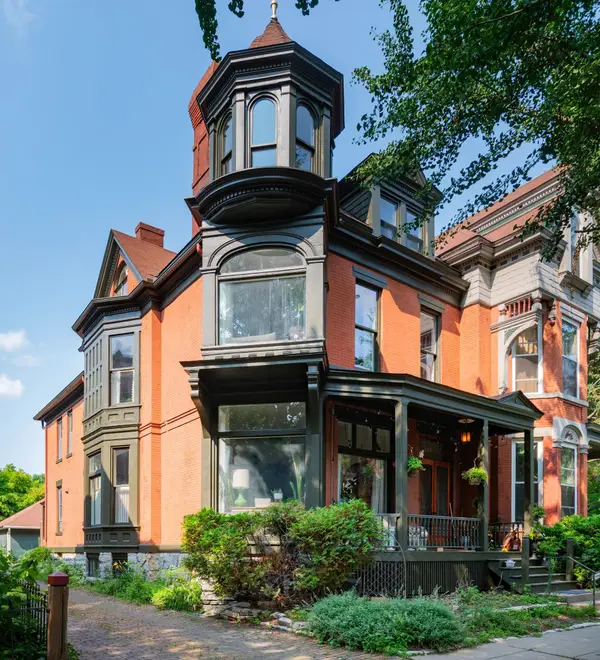 $900,000Coming Soon5 beds 4 baths
$900,000Coming Soon5 beds 4 baths297 Laurel Avenue, Saint Paul, MN 55102
MLS# 6771728Listed by: EDINA REALTY, INC. - Coming Soon
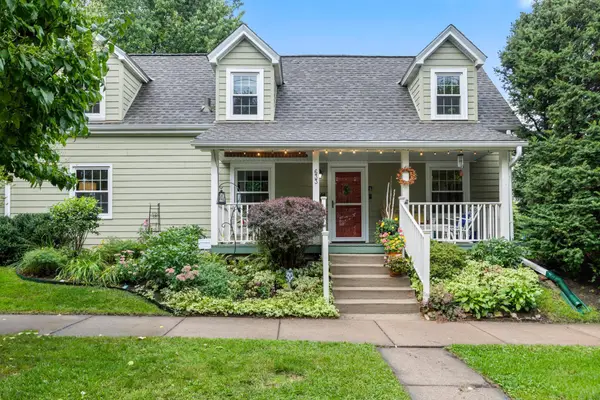 $439,900Coming Soon3 beds 1 baths
$439,900Coming Soon3 beds 1 baths633 Griggs Street S, Saint Paul, MN 55116
MLS# 6746578Listed by: COLDWELL BANKER REALTY - Coming Soon
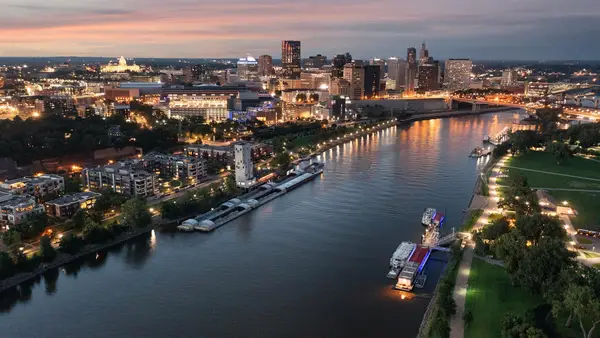 $1,200,000Coming Soon3 beds 2 baths
$1,200,000Coming Soon3 beds 2 baths175 Sherman Street #204, Saint Paul, MN 55102
MLS# 6781976Listed by: COLDWELL BANKER REALTY - New
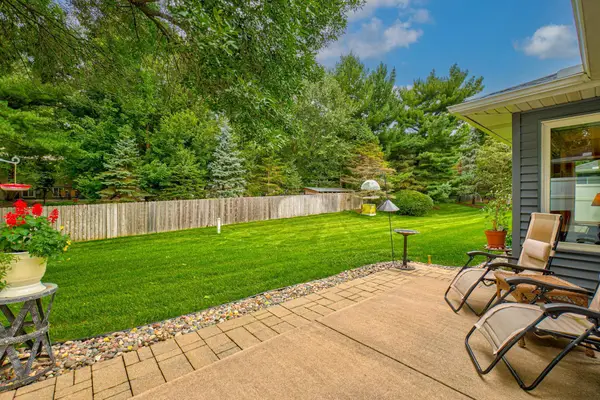 $350,000Active2 beds 2 baths1,464 sq. ft.
$350,000Active2 beds 2 baths1,464 sq. ft.1226 Ravenswood Court, Saint Paul, MN 55126
MLS# 6743420Listed by: COLDWELL BANKER REALTY - Open Sat, 11:30am to 1pmNew
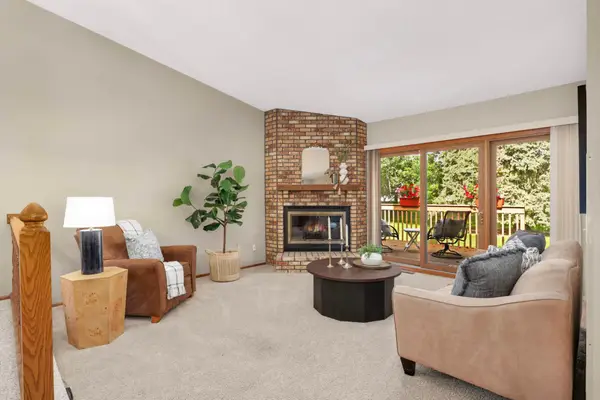 $239,000Active2 beds 2 baths1,262 sq. ft.
$239,000Active2 beds 2 baths1,262 sq. ft.5415 Upper 147th Street W, Saint Paul, MN 55124
MLS# 6782283Listed by: KELLER WILLIAMS SELECT REALTY
