1527 Minnehaha Avenue W, Saint Paul, MN 55104
Local realty services provided by:Better Homes and Gardens Real Estate First Choice
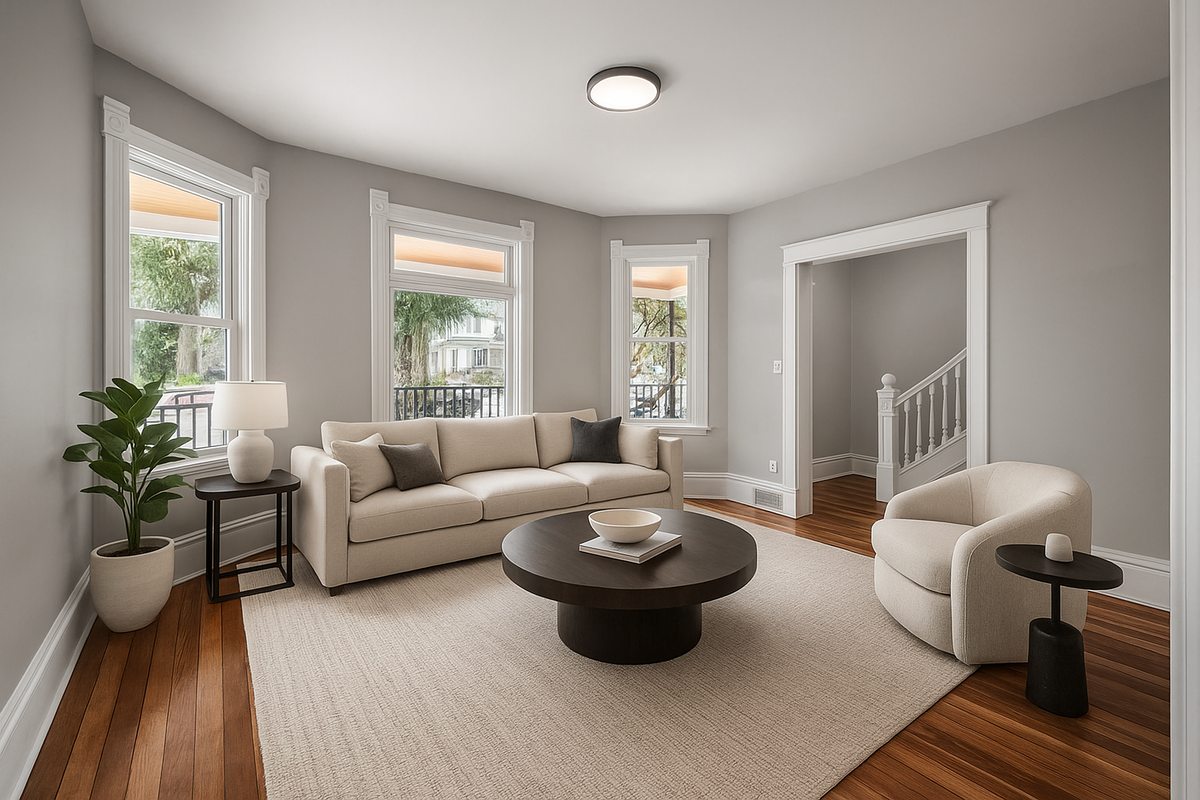
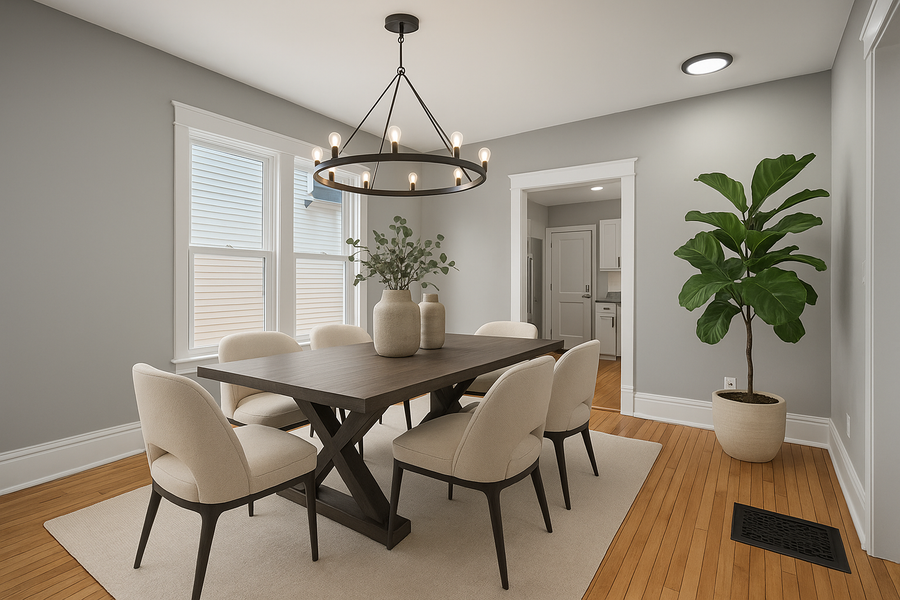

1527 Minnehaha Avenue W,Saint Paul, MN 55104
$375,000
- 4 Beds
- 2 Baths
- 2,696 sq. ft.
- Single family
- Active
Listed by:daniel rollings
Office:exit realty nexus
MLS#:6732278
Source:NSMLS
Price summary
- Price:$375,000
- Price per sq. ft.:$112.04
About this home
Welcome to 1527 Minnehaha Avenue W, St. Paul! This beautifully updated home blends modern convenience with classic charm—and it's ready for you to move right in. Thoughtfully renovated, it features upgrades throughout, including updated plumbing, electrical, flooring, bathrooms, kitchen, deck, and more!
Step into a bright, open living space where refinished hardwood floors bring warmth and character. The kitchen is a true highlight, boasting sleek granite countertops, custom cabinets, and stainless-steel appliances—ideal for everything from everyday meals to entertaining. Upstairs, you’ll find generously sized bedrooms, including a spacious third-floor loft that makes the perfect primary suite or flexible bonus space to suit your lifestyle. Outside, the partially fenced yard offers the perfect spot for relaxing, gardening, or summer get-togethers. You'll also enjoy the convenience of your own driveway—no alley access needed—and a newer oversized two-car garage. Don’t miss the nearly new enclosed gazebo, wired with power and perfect for cozy evenings or outdoor dining. Nestled in a charming neighborhood with easy access to parks, schools, and local amenities, this home offers the perfect mix of comfort and convenience. Come see why 1527 Minnehaha Avenue W is more than just a house—it’s your next home. Schedule a showing today!
Contact an agent
Home facts
- Year built:1894
- Listing Id #:6732278
- Added:111 day(s) ago
- Updated:July 16, 2025 at 03:54 PM
Rooms and interior
- Bedrooms:4
- Total bathrooms:2
- Full bathrooms:2
- Living area:2,696 sq. ft.
Heating and cooling
- Cooling:Central Air
- Heating:Forced Air
Structure and exterior
- Roof:Asphalt, Pitched
- Year built:1894
- Building area:2,696 sq. ft.
- Lot area:0.16 Acres
Utilities
- Water:City Water - Connected
- Sewer:City Sewer - Connected
Finances and disclosures
- Price:$375,000
- Price per sq. ft.:$112.04
- Tax amount:$3,618 (2024)
New listings near 1527 Minnehaha Avenue W
- Open Sun, 12 to 2pmNew
 $399,900Active2 beds 2 baths2,114 sq. ft.
$399,900Active2 beds 2 baths2,114 sq. ft.306 Irvine Avenue, Saint Paul, MN 55102
MLS# 6771978Listed by: KELLER WILLIAMS INTEGRITY REALTY - Coming Soon
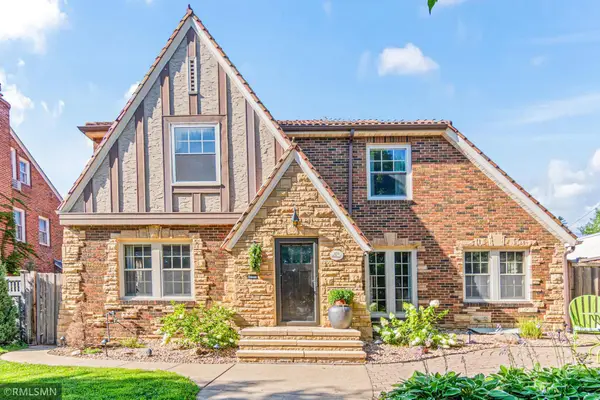 $895,000Coming Soon4 beds 4 baths
$895,000Coming Soon4 beds 4 baths1753 Hillcrest Avenue, Saint Paul, MN 55116
MLS# 6771066Listed by: M2 REAL ESTATE GROUP INC. - New
 $209,900Active4 beds 1 baths1,242 sq. ft.
$209,900Active4 beds 1 baths1,242 sq. ft.1806 Sherwood Avenue, Saint Paul, MN 55119
MLS# 6771797Listed by: HOMESTEAD ROAD - New
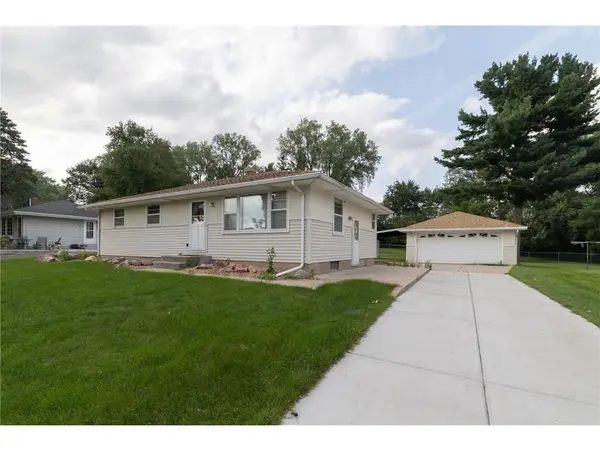 $299,000Active3 beds 1 baths1,159 sq. ft.
$299,000Active3 beds 1 baths1,159 sq. ft.1687 Rosewood Avenue, Saint Paul, MN 55109
MLS# 6770326Listed by: COLDWELL BANKER REALTY - New
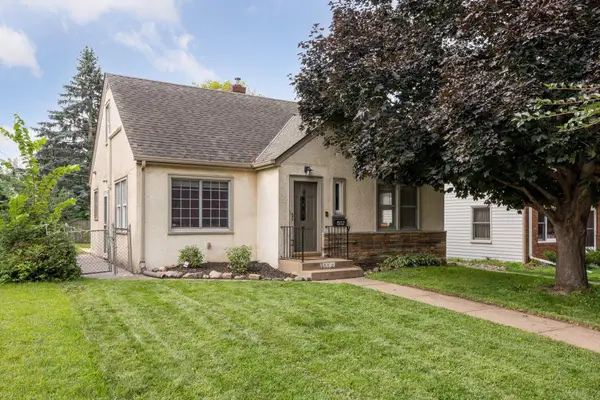 $450,000Active4 beds 2 baths1,942 sq. ft.
$450,000Active4 beds 2 baths1,942 sq. ft.1552 Scheffer Avenue, Saint Paul, MN 55116
MLS# 6761307Listed by: REAL BROKER, LLC - Open Sun, 4 to 6pmNew
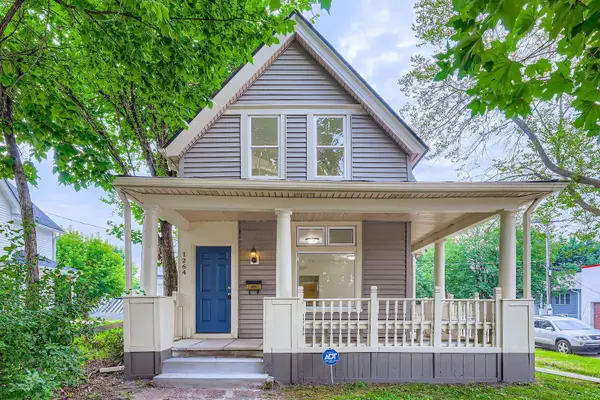 $234,900Active3 beds 1 baths972 sq. ft.
$234,900Active3 beds 1 baths972 sq. ft.1264 Payne Avenue, Saint Paul, MN 55130
MLS# 6772352Listed by: KELLER WILLIAMS INTEGRITY REALTY - Open Sat, 12 to 2pmNew
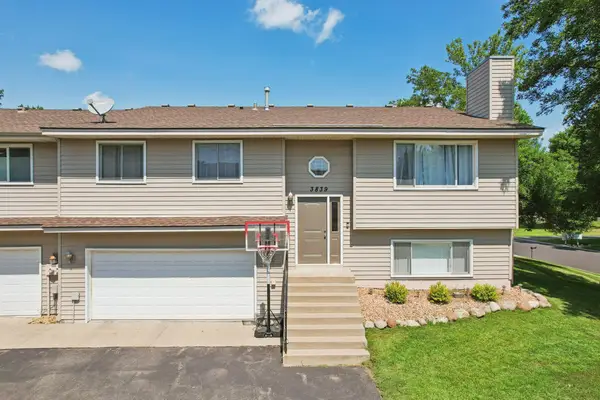 $269,900Active2 beds 2 baths1,492 sq. ft.
$269,900Active2 beds 2 baths1,492 sq. ft.3839 Windcrest Court, Saint Paul, MN 55123
MLS# 6762474Listed by: REAL BROKER, LLC - New
 $169,900Active3 beds 2 baths1,020 sq. ft.
$169,900Active3 beds 2 baths1,020 sq. ft.551 Saint Clair Avenue, Saint Paul, MN 55102
MLS# 6772289Listed by: JOHN MCGOVERN - Open Sun, 12:30 to 2pmNew
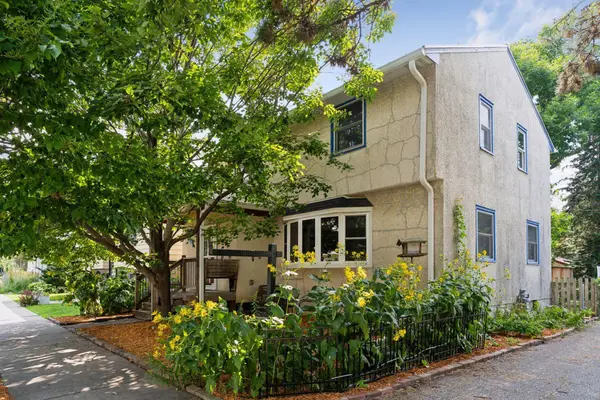 $319,900Active4 beds 2 baths2,211 sq. ft.
$319,900Active4 beds 2 baths2,211 sq. ft.1071 Colne Street, Saint Paul, MN 55103
MLS# 6772237Listed by: VERVE REALTY - Open Thu, 4 to 6pmNew
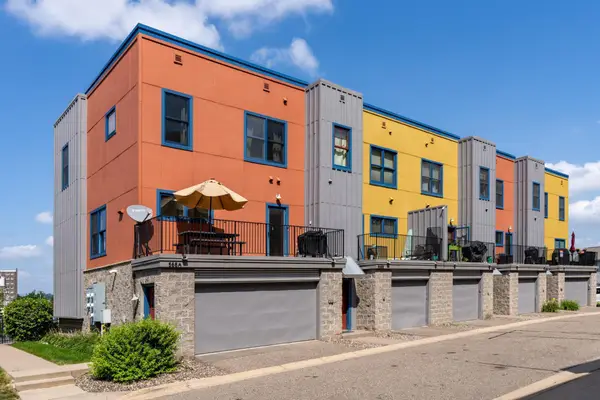 $269,900Active3 beds 2 baths1,404 sq. ft.
$269,900Active3 beds 2 baths1,404 sq. ft.568 State Street #A, Saint Paul, MN 55107
MLS# 6701162Listed by: ANDERSON REALTY
