1560 Case Avenue, Saint Paul, MN 55106
Local realty services provided by:Better Homes and Gardens Real Estate First Choice
1560 Case Avenue,Saint Paul, MN 55106
$329,888
- 3 Beds
- 2 Baths
- 2,243 sq. ft.
- Single family
- Active
Listed by: mary rooney
Office: counselor realty, inc
MLS#:6794918
Source:NSMLS
Price summary
- Price:$329,888
- Price per sq. ft.:$147.07
About this home
Welcome home to this thoughtfully updated 2240 SF home with 3 bedroom, 2 bath charmer with an oversized 2-car garage and attached workshop—plus a long, paved driveway that easily fits 8+ vehicles. Designed in 1939 with a smart floor plan that makes everyday living feel comfortable and connected. The kitchen has been beautifully refreshed with stainless steel appliances, granite countertops,,with matching backsplash, under-cabinet lighting, and plenty of storage. Refinished red oak hardwood floors bring warmth to the main level, complemented by luxury vinyl tile in the kitchen and baths, and soft, new Shaw Berber carpet with premium pad for cozy movie nights.
Both bathrooms have been updated, including a lovely lower level bath with a glass frameless shower. The lower level also features a functioning wood-burning fireplace that adds charm on cooler days. Major updates include a 96% high-efficiency furnace and central A/C (2024), newer water heater, updated electrical, Pella windows, and cement board siding on the garage. The yard and outdoor spaces are well-designed, with patio areas, retaining walls, and room to relax or entertain. Sewer scope completed in 2025. This is a home that truly feels cared for—move-in ready and welcoming from the moment you arrive.
Contact an agent
Home facts
- Year built:1939
- Listing ID #:6794918
- Added:47 day(s) ago
- Updated:November 12, 2025 at 03:43 PM
Rooms and interior
- Bedrooms:3
- Total bathrooms:2
- Full bathrooms:1
- Living area:2,243 sq. ft.
Heating and cooling
- Cooling:Central Air
- Heating:Forced Air
Structure and exterior
- Roof:Age 8 Years or Less
- Year built:1939
- Building area:2,243 sq. ft.
- Lot area:0.15 Acres
Utilities
- Water:City Water - Connected, City Water - In Street
- Sewer:City Sewer - Connected, City Sewer - In Street
Finances and disclosures
- Price:$329,888
- Price per sq. ft.:$147.07
- Tax amount:$3,908 (2025)
New listings near 1560 Case Avenue
- New
 $260,000Active-- beds -- baths2,104 sq. ft.
$260,000Active-- beds -- baths2,104 sq. ft.328 Edmund Avenue, Saint Paul, MN 55103
MLS# 6815427Listed by: COLDWELL BANKER REALTY - Coming Soon
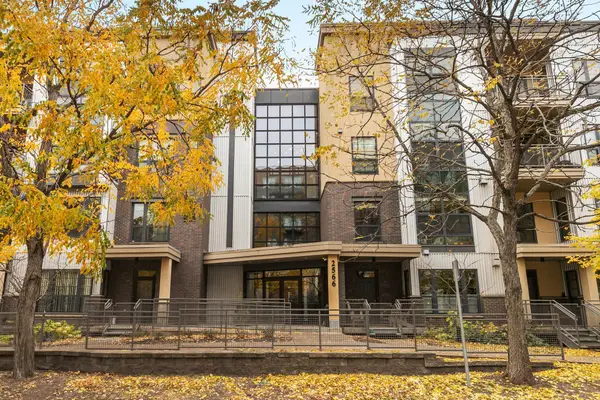 $319,000Coming Soon2 beds 2 baths
$319,000Coming Soon2 beds 2 baths2566 Ellis Avenue #405, Saint Paul, MN 55114
MLS# 6816151Listed by: BRIDGE REALTY, LLC - New
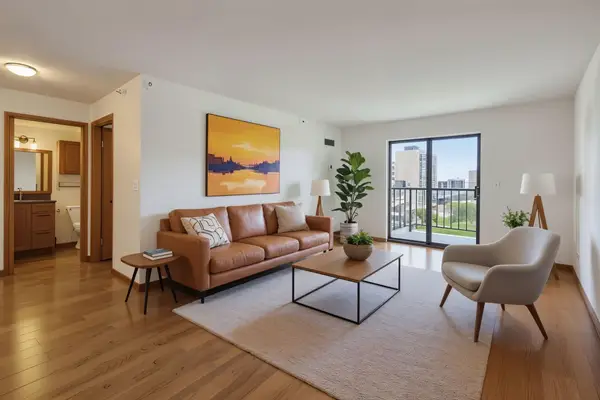 $132,000Active1 beds 1 baths640 sq. ft.
$132,000Active1 beds 1 baths640 sq. ft.78 10th Street E #806, Saint Paul, MN 55101
MLS# 6816786Listed by: EDINA REALTY, INC. - New
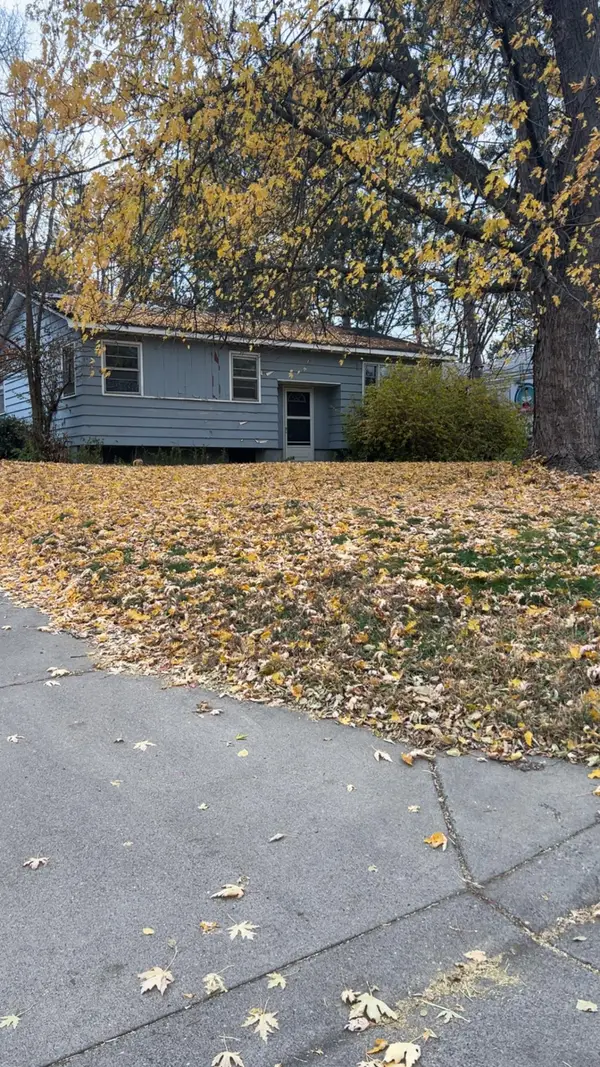 $169,999Active2 beds 1 baths1,244 sq. ft.
$169,999Active2 beds 1 baths1,244 sq. ft.1444 Ames Avenue E, Saint Paul, MN 55106
MLS# 6815833Listed by: LPT REALTY, LLC - New
 $132,000Active1 beds 1 baths640 sq. ft.
$132,000Active1 beds 1 baths640 sq. ft.78 10th Street E #806, Saint Paul, MN 55101
MLS# 6816786Listed by: EDINA REALTY, INC. - Coming SoonOpen Sat, 11am to 1pm
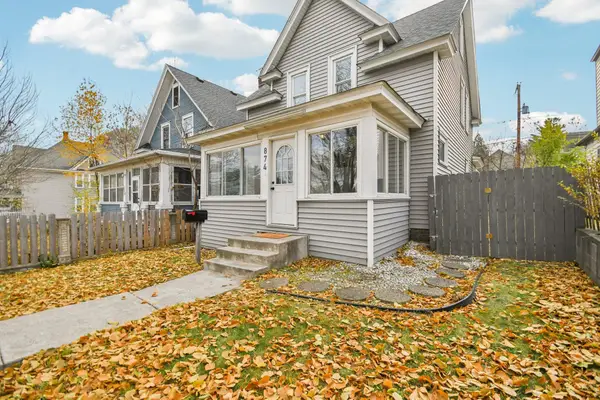 $235,000Coming Soon3 beds 2 baths
$235,000Coming Soon3 beds 2 baths874 Margaret Street, Saint Paul, MN 55106
MLS# 6816375Listed by: RE/MAX PROFESSIONALS - Coming Soon
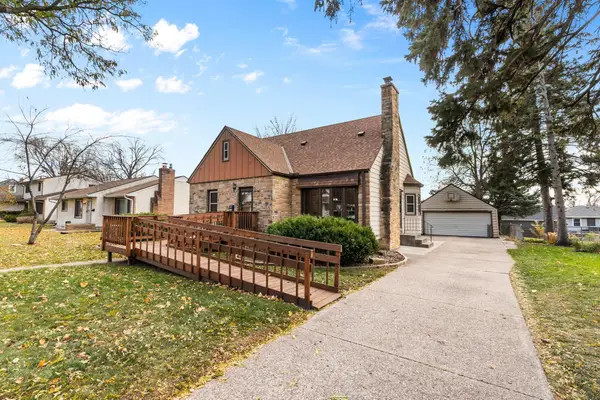 $289,900Coming Soon3 beds 2 baths
$289,900Coming Soon3 beds 2 baths1676 Arlington Avenue E, Saint Paul, MN 55106
MLS# 6795443Listed by: COLDWELL BANKER REALTY - New
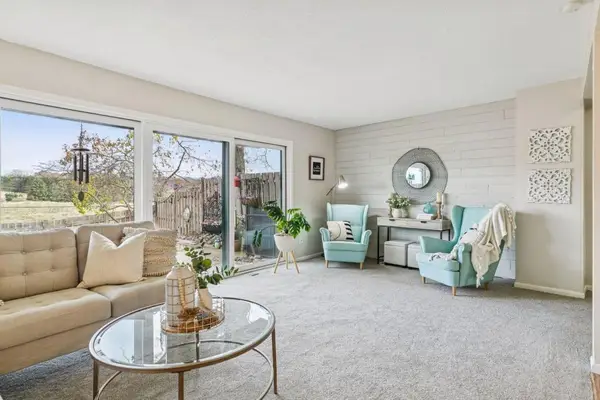 $230,000Active3 beds 2 baths1,800 sq. ft.
$230,000Active3 beds 2 baths1,800 sq. ft.125 Mcknight Road N #K, Saint Paul, MN 55119
MLS# 6814119Listed by: KELLER WILLIAMS PREMIER REALTY - Coming Soon
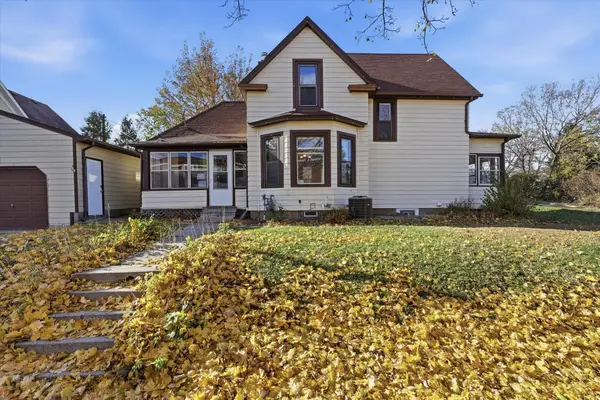 $330,345Coming Soon4 beds 2 baths
$330,345Coming Soon4 beds 2 baths4 Elizabeth Street W, Saint Paul, MN 55107
MLS# 6816597Listed by: KELLER WILLIAMS PREMIER REALTY - New
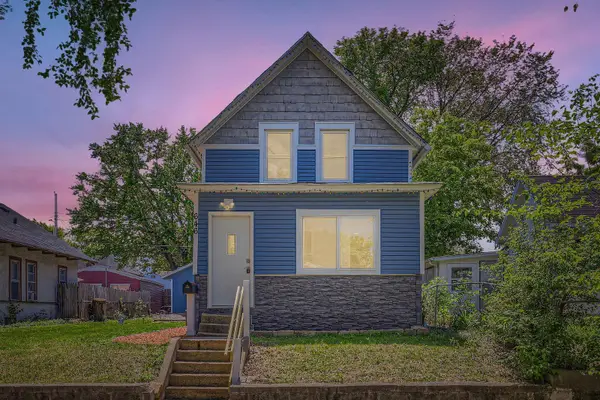 $259,900Active2 beds 1 baths938 sq. ft.
$259,900Active2 beds 1 baths938 sq. ft.646 Van Buren Avenue, Saint Paul, MN 55104
MLS# 6816621Listed by: ENGEL & VOLKERS LAKE MINNETONKA
