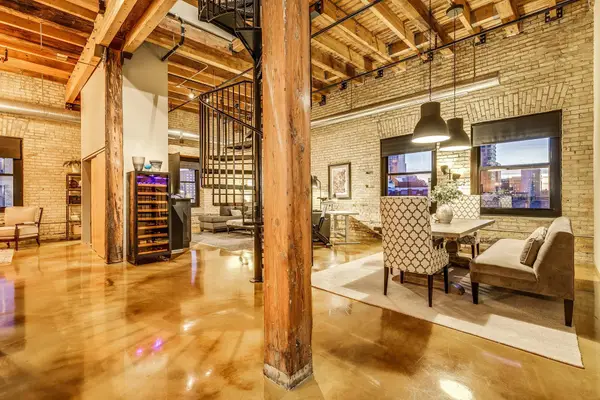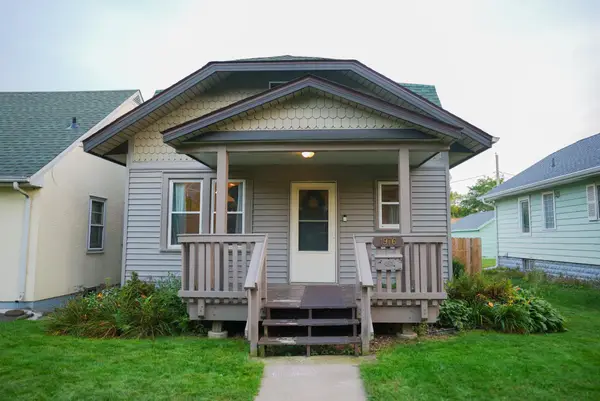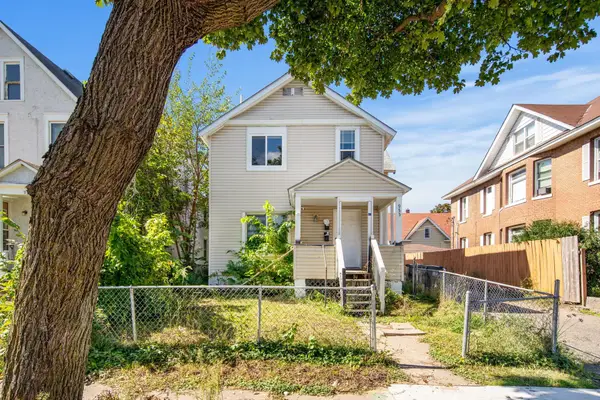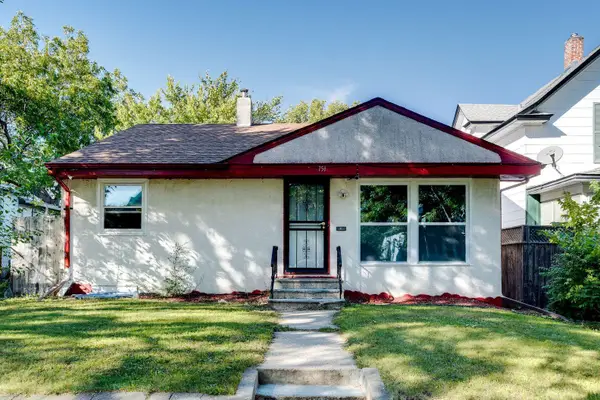1607 7th Street W, Saint Paul, MN 55102
Local realty services provided by:Better Homes and Gardens Real Estate First Choice
1607 7th Street W,Saint Paul, MN 55102
$265,000
- 3 Beds
- 1 Baths
- 1,186 sq. ft.
- Single family
- Pending
Listed by:david m paulson
Office:edina realty, inc.
MLS#:6745664
Source:NSMLS
Price summary
- Price:$265,000
- Price per sq. ft.:$141.86
About this home
Classic 2-story with an enclosed front porch with original bead board ceilings. A charming stain glass window next to the front door. Natural woodwork and hardwood floors throughout the home. A HUGE 3-CAR GARAGE in tandem parking that is 29 x 24 ft., with front and back overhead garage doors. Back alley access to the garage double 16 x 8 ft. overhead, plus another 9 x 8 ft. overhead opening to the backyard. Additional parking in the driveway in front of the garage, plus an extra parking pad on the west side of the garage for a boat or camper. The Main level of the home consists of a Living Room, Dining Room and Kitchen with a porch off the updated kitchen back door. Kitchen has been updated to include butcher block countertops, tile backsplash, tile floors, stainless appliances including a recent new dishwasher. Plumbing and wiring updated. The upper level consists of 3 Bedrooms and a Full Bath, plus an enclosed 2nd story porch overlooking the backyard. A private, fenced backyard with a deck and a firepit surrounded by flagstone pavers. The basement has an egress window for a potential 4th bedroom and a rough-in for a basement bath. New boiler in December 2024. New sewer line from the home to street connection in 2022. EXPO Excellence Elementary School-PK K-5, Highland Park Middle School 6-8, Highland Park Senior High 9-12. Quick and easy access to 35E, MSP Airport, downtown St. Paul. Nearby river side bike and hiking trails and parks. Quick closing is OK.
Contact an agent
Home facts
- Year built:1912
- Listing ID #:6745664
- Added:52 day(s) ago
- Updated:September 29, 2025 at 01:43 AM
Rooms and interior
- Bedrooms:3
- Total bathrooms:1
- Full bathrooms:1
- Living area:1,186 sq. ft.
Heating and cooling
- Cooling:Window Unit(s)
- Heating:Boiler, Hot Water, Radiator(s)
Structure and exterior
- Roof:Age Over 8 Years, Asphalt, Pitched
- Year built:1912
- Building area:1,186 sq. ft.
- Lot area:0.12 Acres
Utilities
- Water:City Water - In Street
- Sewer:City Sewer - In Street
Finances and disclosures
- Price:$265,000
- Price per sq. ft.:$141.86
- Tax amount:$4,388 (2025)
New listings near 1607 7th Street W
- Open Sat, 1:30 to 3pmNew
 $550,000Active2 beds 2 baths1,658 sq. ft.
$550,000Active2 beds 2 baths1,658 sq. ft.406 Wacouta Street #707, Saint Paul, MN 55101
MLS# 6795918Listed by: COLDWELL BANKER REALTY - Open Sat, 1:30 to 3pmNew
 $550,000Active2 beds 2 baths1,658 sq. ft.
$550,000Active2 beds 2 baths1,658 sq. ft.406 Wacouta Street #707, Saint Paul, MN 55101
MLS# 6795918Listed by: COLDWELL BANKER REALTY - Coming Soon
 $219,900Coming Soon3 beds 1 baths
$219,900Coming Soon3 beds 1 baths526 York Avenue, Saint Paul, MN 55130
MLS# 6795795Listed by: HEARTLAND REAL ESTATE PROFESSI - New
 $339,000Active3 beds 2 baths1,852 sq. ft.
$339,000Active3 beds 2 baths1,852 sq. ft.408 Arlington Avenue W, Saint Paul, MN 55117
MLS# 6795854Listed by: EDINA REALTY, INC. - New
 $249,900Active3 beds 1 baths1,256 sq. ft.
$249,900Active3 beds 1 baths1,256 sq. ft.1976 Orange Avenue E, Saint Paul, MN 55119
MLS# 6795732Listed by: CREATIVE RESULTS - New
 $220,000Active-- beds -- baths1,767 sq. ft.
$220,000Active-- beds -- baths1,767 sq. ft.955 Burr Street, Saint Paul, MN 55130
MLS# 6793928Listed by: LPT REALTY, LLC - New
 $389,915Active4 beds 2 baths2,056 sq. ft.
$389,915Active4 beds 2 baths2,056 sq. ft.751 Van Buren Avenue, Saint Paul, MN 55104
MLS# 6795700Listed by: GOODIR REALTY INC - New
 $875,000Active3 beds 3 baths3,524 sq. ft.
$875,000Active3 beds 3 baths3,524 sq. ft.1075 Mehegan Lane, Saint Paul, MN 55127
MLS# 6790503Listed by: COLDWELL BANKER REALTY - New
 $173,900Active2 beds 1 baths960 sq. ft.
$173,900Active2 beds 1 baths960 sq. ft.369 Belvidere Street E #369B, Saint Paul, MN 55107
MLS# 6790996Listed by: COLDWELL BANKER REALTY - New
 $239,900Active2 beds 2 baths1,740 sq. ft.
$239,900Active2 beds 2 baths1,740 sq. ft.2321 Pond Avenue E, Saint Paul, MN 55119
MLS# 6793504Listed by: FIELDSTONE REAL ESTATE SPECIALISTS
