1650 Bayard Avenue, Saint Paul, MN 55116
Local realty services provided by:Better Homes and Gardens Real Estate First Choice
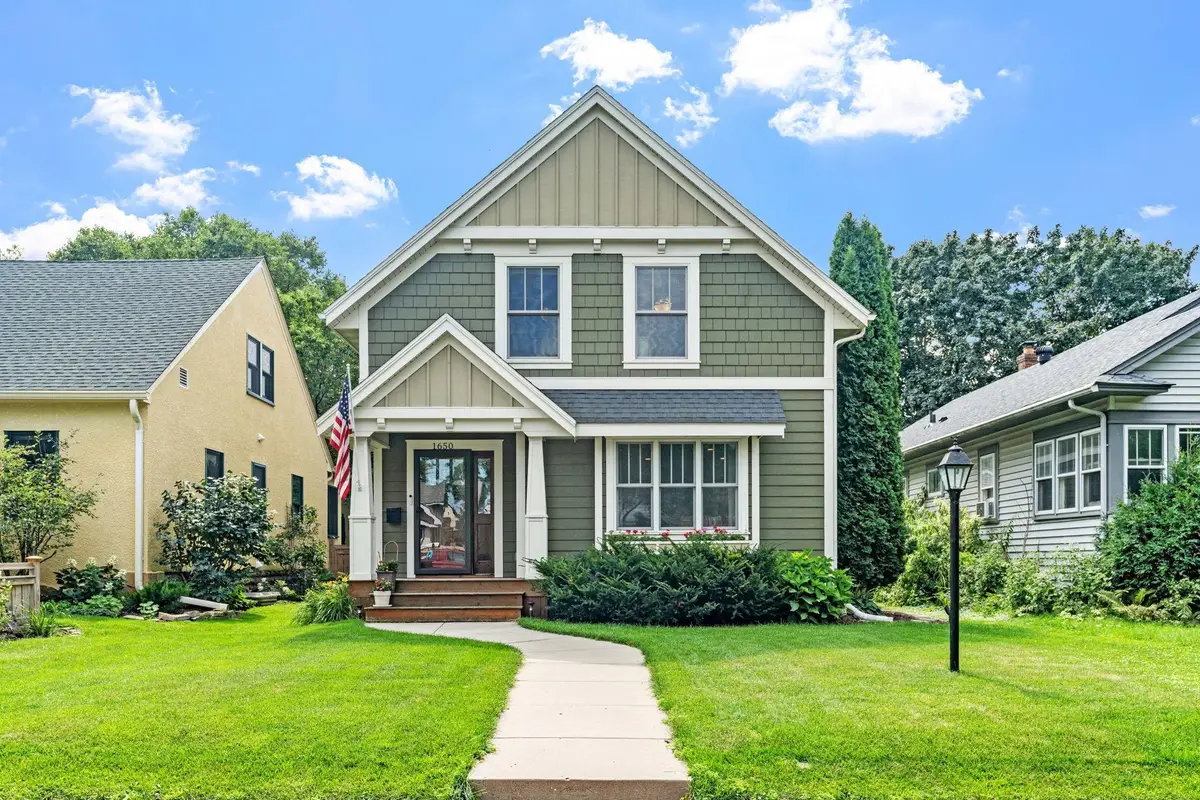
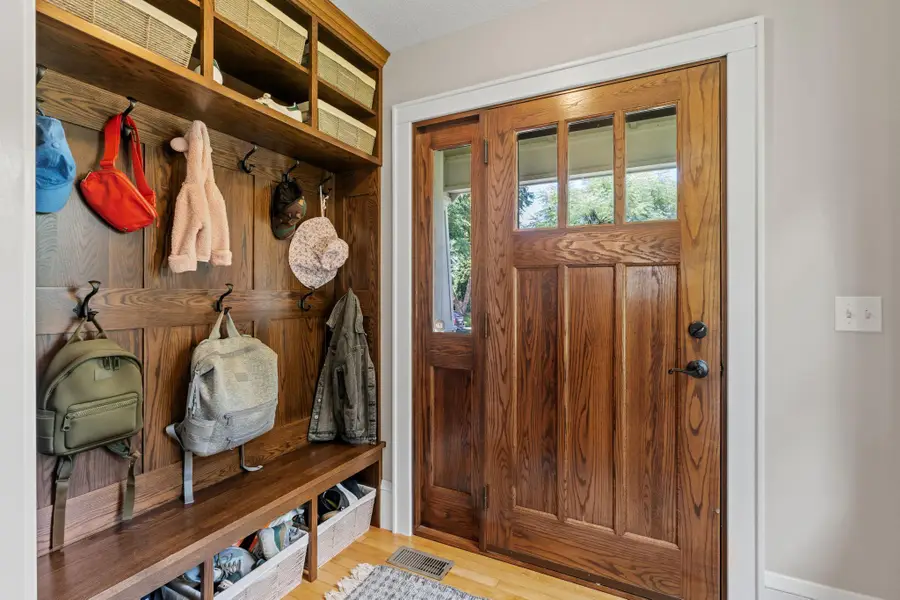
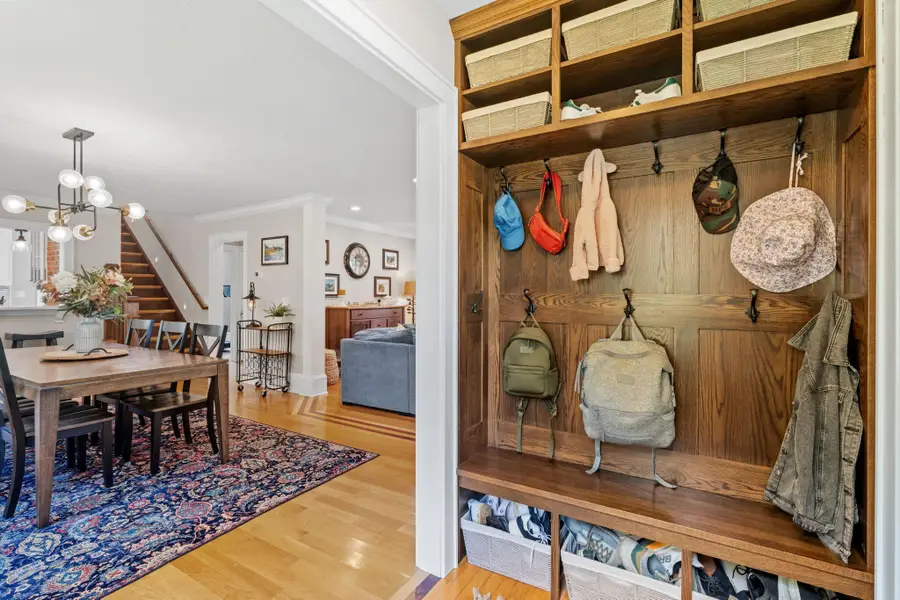
1650 Bayard Avenue,Saint Paul, MN 55116
$675,000
- 4 Beds
- 2 Baths
- 1,913 sq. ft.
- Single family
- Active
Listed by:lisa endersbe
Office:coldwell banker realty
MLS#:6772717
Source:NSMLS
Price summary
- Price:$675,000
- Price per sq. ft.:$176.42
About this home
Discover the perfect blend of original charm and modern updates in this stunning two-story Highland Park bungalow! Beautiful white oak hardwood floors flow throughout the main level while Marvin windows bathe the home in natural light. The thoughtfully renovated kitchen boasts elegant quartz countertops and seamlessly connects to the open main floor layout—perfect for entertaining. Relax by the inviting gas-burning fireplace in the living room or utilize the versatile main floor office that doubles beautifully as a 4th bedroom. Upstairs, three spacious bedrooms and a loft flex space offer versatile living and share a full bath featuring a stunning custom-made Amish vanity with luxurious Carrara marble. The lower level provides exceptional storage space and potential for equity with conversion to another living space. Outside, the large backyard is perfect for summer barbecues and yard games. Rare 2 car garage with extra storage space too ! Highland Park living at its finest—walk to trendy restaurants and shops along Snelling Avenue, with convenient access to both Minneapolis and St. Paul downtowns, the airport and major roads for commuting.
Contact an agent
Home facts
- Year built:1925
- Listing Id #:6772717
- Added:1 day(s) ago
- Updated:August 20, 2025 at 09:56 PM
Rooms and interior
- Bedrooms:4
- Total bathrooms:2
- Full bathrooms:2
- Living area:1,913 sq. ft.
Heating and cooling
- Cooling:Central Air
- Heating:Forced Air
Structure and exterior
- Roof:Age 8 Years or Less, Asphalt
- Year built:1925
- Building area:1,913 sq. ft.
- Lot area:0.11 Acres
Utilities
- Water:City Water - Connected
- Sewer:City Sewer - Connected
Finances and disclosures
- Price:$675,000
- Price per sq. ft.:$176.42
- Tax amount:$9,416 (2025)
New listings near 1650 Bayard Avenue
- New
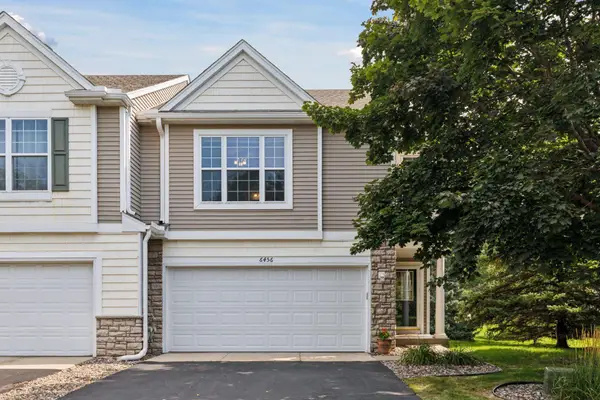 $310,000Active2 beds 3 baths1,672 sq. ft.
$310,000Active2 beds 3 baths1,672 sq. ft.6456 157th Street W, Saint Paul, MN 55124
MLS# 6755748Listed by: EDINA REALTY, INC. - New
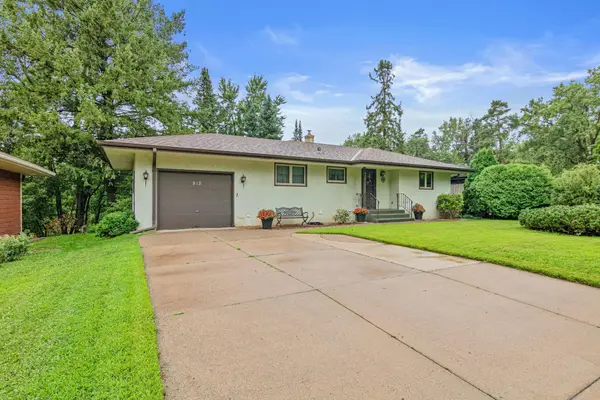 $320,000Active3 beds 2 baths1,988 sq. ft.
$320,000Active3 beds 2 baths1,988 sq. ft.512 Glenwood Avenue, Saint Paul, MN 55113
MLS# 6765265Listed by: BOARDWALK PREMIER REALTY, INC. - New
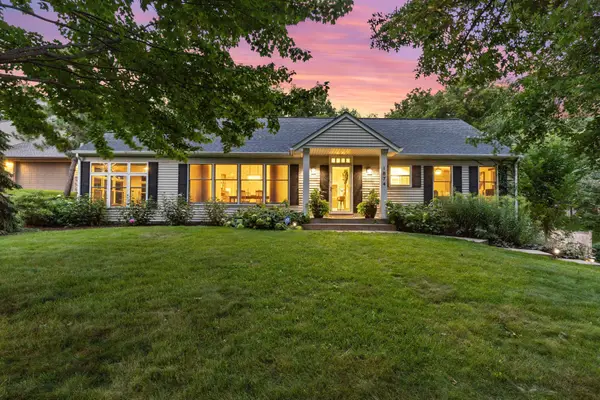 $585,000Active3 beds 2 baths2,760 sq. ft.
$585,000Active3 beds 2 baths2,760 sq. ft.1874 Stryker Avenue, Saint Paul, MN 55118
MLS# 6765888Listed by: REAL BROKER, LLC - New
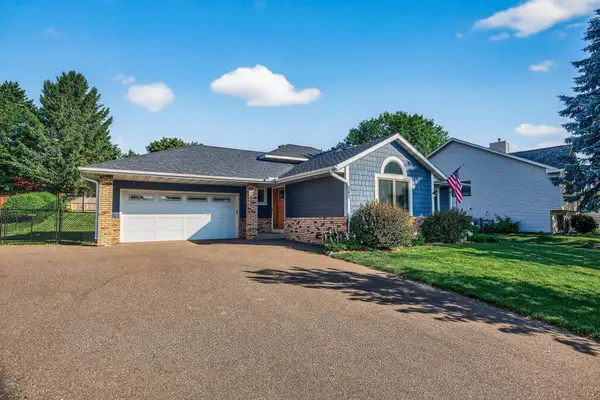 $440,000Active3 beds 2 baths1,641 sq. ft.
$440,000Active3 beds 2 baths1,641 sq. ft.341 Wedgewood Drive, Saint Paul, MN 55115
MLS# 6766118Listed by: LPT REALTY, LLC - New
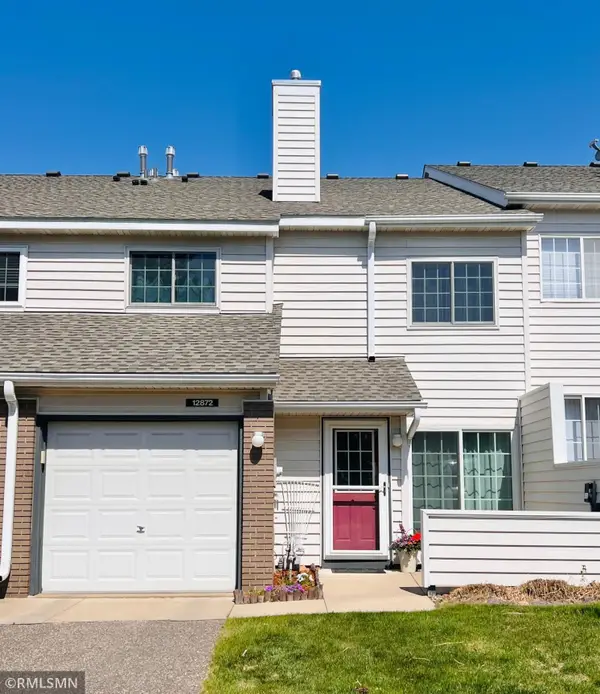 $220,000Active2 beds 1 baths1,076 sq. ft.
$220,000Active2 beds 1 baths1,076 sq. ft.12872 Echo Lane, Saint Paul, MN 55124
MLS# 6766234Listed by: HOME SELLERS - New
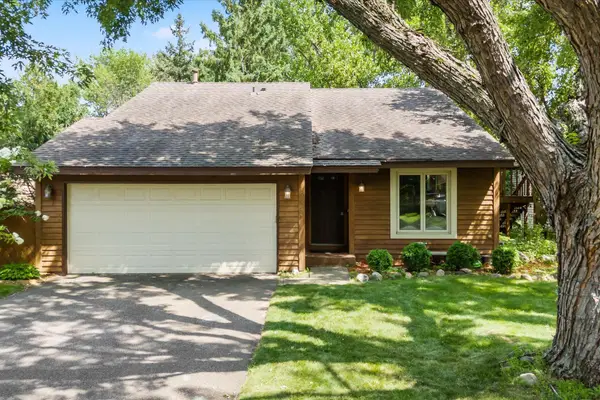 $364,900Active3 beds 2 baths1,629 sq. ft.
$364,900Active3 beds 2 baths1,629 sq. ft.5554 Knoll Drive, Saint Paul, MN 55126
MLS# 6767067Listed by: EXP REALTY - New
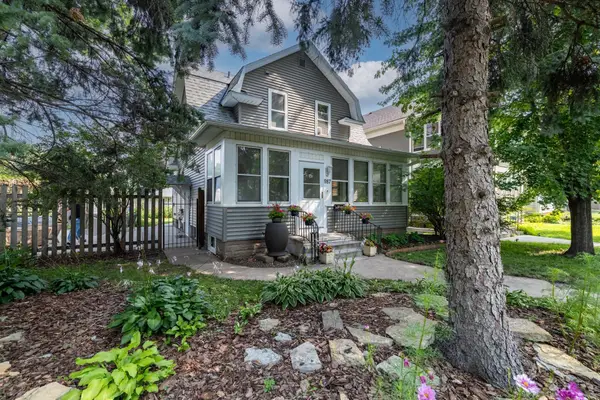 $314,777Active4 beds 2 baths2,006 sq. ft.
$314,777Active4 beds 2 baths2,006 sq. ft.987 Wakefield Avenue, Saint Paul, MN 55106
MLS# 6768413Listed by: FRESH START REALTY - New
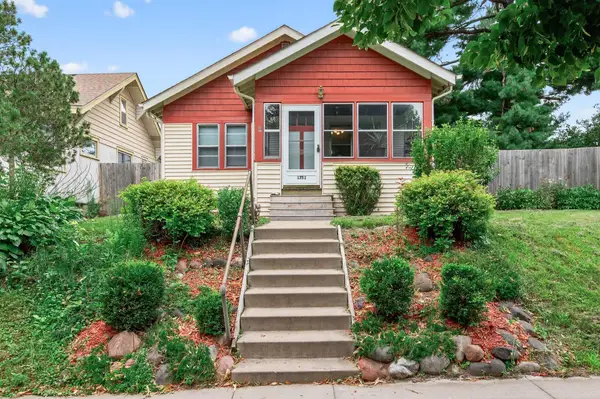 $199,900Active2 beds 1 baths972 sq. ft.
$199,900Active2 beds 1 baths972 sq. ft.1751 Margaret Street, Saint Paul, MN 55106
MLS# 6770670Listed by: RE/MAX RESULTS - New
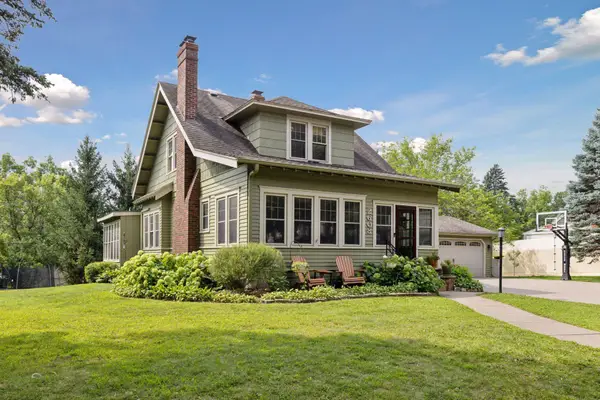 $395,000Active3 beds 2 baths2,810 sq. ft.
$395,000Active3 beds 2 baths2,810 sq. ft.2608 18th Avenue E, Saint Paul, MN 55109
MLS# 6770842Listed by: BRIX REAL ESTATE - New
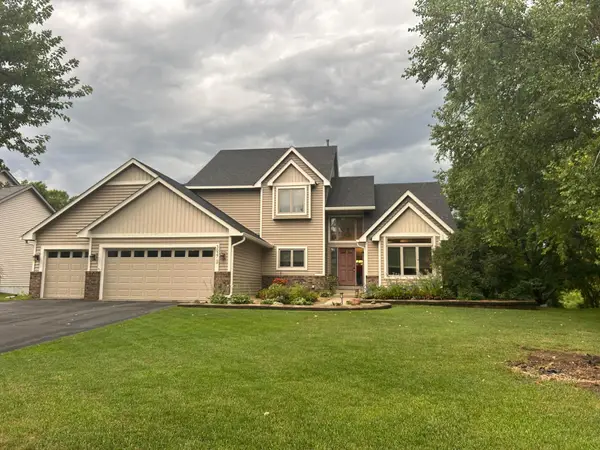 $565,000Active4 beds 4 baths3,805 sq. ft.
$565,000Active4 beds 4 baths3,805 sq. ft.3637 Commonwealth Road, Saint Paul, MN 55125
MLS# 6773831Listed by: LPT REALTY, LLC
