1680 Edgerton Street, Saint Paul, MN 55130
Local realty services provided by:Better Homes and Gardens Real Estate First Choice
1680 Edgerton Street,Saint Paul, MN 55130
$279,900
- 3 Beds
- 2 Baths
- 1,644 sq. ft.
- Single family
- Active
Listed by:andrew c. prasky
Office:re/max advantage plus
MLS#:6785755
Source:NSMLS
Price summary
- Price:$279,900
- Price per sq. ft.:$157.07
About this home
Welcome to this beautifully appointed home featuring new siding, windows, gutters, and garage door, along with fresh paint throughout, brand new flooring and much more. Enter through the expansive foyer featuring custom tile flooring, large windows, and a cozy sitting area that sets the tone for elegant living. The spacious living room showcases luxury vinyl plank flooring and elegant crown molding, flowing seamlessly into the gourmet kitchen. Here, granite countertops, stainless steel appliances, tile backsplash, and under-cabinet lighting create a chef's dream, complete with tile wall accents and custom flooring. The sunny dining room, perfect for family meals and entertaining, features luxury vinyl planking and crown molding. Two comfortable main-level bedrooms are complemented by a full bathroom with tile walls, flooring, and ceiling, plus a decorative block window and convenient hall linen closet.
The lower level expands your living space with a generous family room featuring tile flooring and ample storage. A dedicated office space offers the perfect work-from-home solution with custom built-in desk and shelving, decorative tile walls, and tile flooring. The third bedroom is a true guest retreat, featuring decorative tile inlay cut-outs, an egress window with tile accents, and crown molding. The accompanying full bathroom is a spa-like sanctuary with a jetted tub, uniquely designed tile walls and flooring, and custom built-ins for added luxury and functionality. Step outside to discover your private backyard paradise with a relaxing patio overlooking a fenced yard, beautifully landscaped gardens featuring paver accents and decorative rocks. The detached single-car garage is topped with a fantastic rooftop deck, perfect for entertaining or quiet relaxation. Located in a prime area with easy access to excellent schools, restaurants, and recreational amenities including Edgerton Park, Forest Lawn Memorial Park, Heritage Center Park, Roseglen Park, Round Lake, Lake Phalen & Golf Course, and Keller Lake & Golf Course. Outdoor enthusiasts will love the proximity to the Gateway State Trail, offering year-round recreation including walking, jogging, cycling, inline skating, roller skiing, horseback riding, snowshoeing, and cross-country skiing. Enjoy convenient commuting with quick access to highways 35E, 94, 61, and 36.
Contact an agent
Home facts
- Year built:1926
- Listing ID #:6785755
- Added:1 day(s) ago
- Updated:September 12, 2025 at 05:51 PM
Rooms and interior
- Bedrooms:3
- Total bathrooms:2
- Full bathrooms:2
- Living area:1,644 sq. ft.
Heating and cooling
- Cooling:Central Air
- Heating:Forced Air, Radiant Floor
Structure and exterior
- Roof:Age Over 8 Years, Asphalt
- Year built:1926
- Building area:1,644 sq. ft.
- Lot area:0.12 Acres
Utilities
- Water:City Water - Connected
- Sewer:City Sewer - Connected
Finances and disclosures
- Price:$279,900
- Price per sq. ft.:$157.07
- Tax amount:$3,388 (2025)
New listings near 1680 Edgerton Street
- Coming Soon
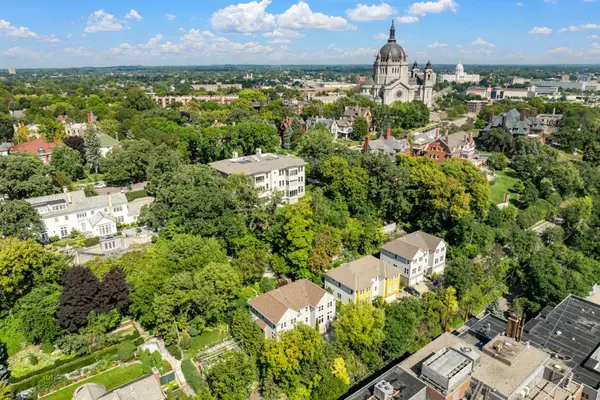 $589,500Coming Soon2 beds 3 baths
$589,500Coming Soon2 beds 3 baths283 Irvine Avenue, Saint Paul, MN 55102
MLS# 6781458Listed by: ENGEL & VOLKERS LAKE MINNETONKA 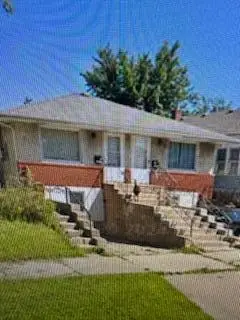 $200,000Pending-- beds -- baths2,500 sq. ft.
$200,000Pending-- beds -- baths2,500 sq. ft.1027 Fuller Avenue, Saint Paul, MN 55104
MLS# 6787361Listed by: EXIT REALTY NEXUS- New
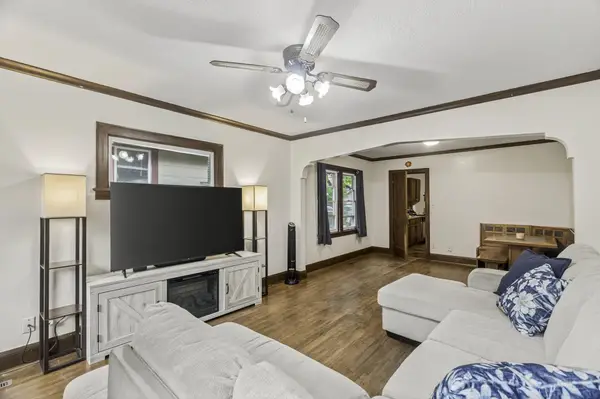 $225,000Active4 beds 2 baths1,530 sq. ft.
$225,000Active4 beds 2 baths1,530 sq. ft.1125 6th Street E, Saint Paul, MN 55106
MLS# 6787788Listed by: RE/MAX PROFESSIONALS - New
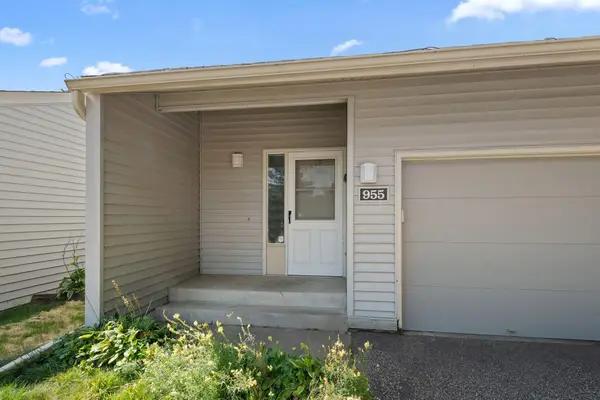 $239,900Active3 beds 1 baths1,418 sq. ft.
$239,900Active3 beds 1 baths1,418 sq. ft.955 Monterey Court N, Saint Paul, MN 55126
MLS# 6787989Listed by: GENERATIONS REAL ESTATE GROUP - Open Sat, 10 to 11:30amNew
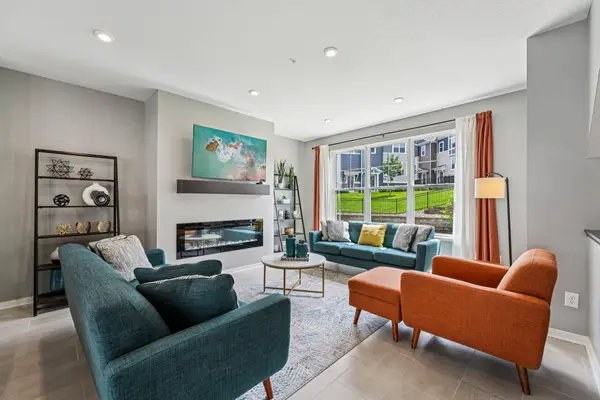 $345,000Active3 beds 3 baths1,931 sq. ft.
$345,000Active3 beds 3 baths1,931 sq. ft.2222 Gateway Curve, Saint Paul, MN 55109
MLS# 6787996Listed by: COLDWELL BANKER REALTY - Coming Soon
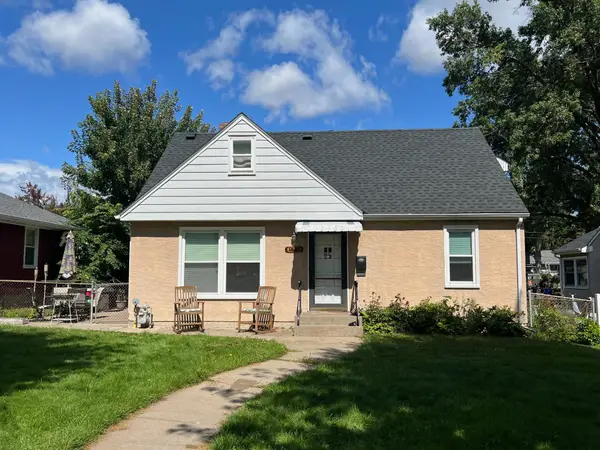 $280,000Coming Soon3 beds 2 baths
$280,000Coming Soon3 beds 2 baths1637 Iowa Avenue E, Saint Paul, MN 55106
MLS# 6785120Listed by: KELLER WILLIAMS INTEGRITY REALTY - New
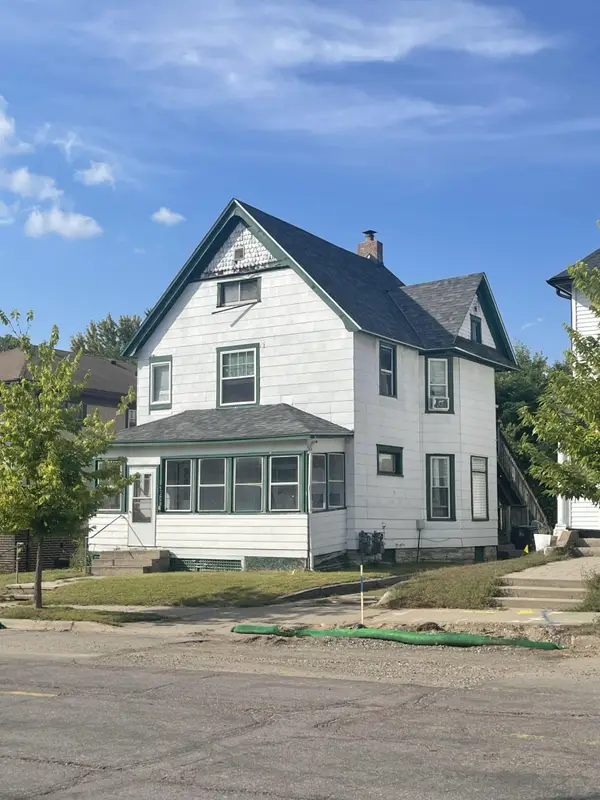 $275,000Active-- beds -- baths1,892 sq. ft.
$275,000Active-- beds -- baths1,892 sq. ft.365 Case Avenue, Saint Paul, MN 55130
MLS# 6787417Listed by: RE/MAX RESULTS - New
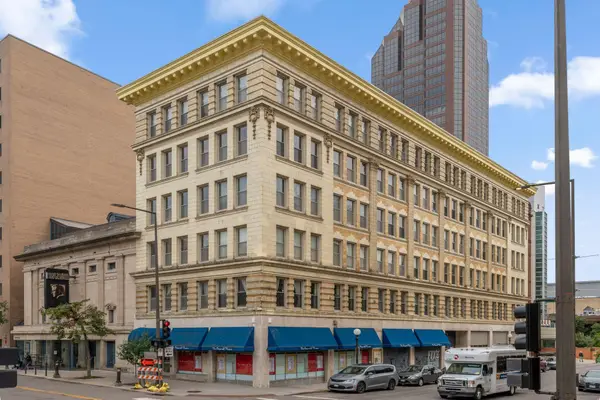 $157,500Active1 beds 1 baths730 sq. ft.
$157,500Active1 beds 1 baths730 sq. ft.488 Wabasha Street N #502, Saint Paul, MN 55102
MLS# 6787714Listed by: COLDWELL BANKER REALTY - New
 $157,500Active1 beds 1 baths730 sq. ft.
$157,500Active1 beds 1 baths730 sq. ft.488 Wabasha Street N #502, Saint Paul, MN 55102
MLS# 6787714Listed by: COLDWELL BANKER REALTY - New
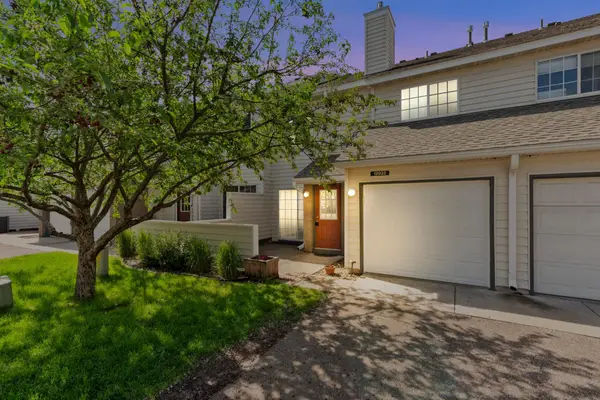 $220,000Active2 beds 1 baths1,076 sq. ft.
$220,000Active2 beds 1 baths1,076 sq. ft.12932 Echo Lane, Saint Paul, MN 55124
MLS# 6787201Listed by: EXP REALTY
