1776 Ford Parkway, Saint Paul, MN 55116
Local realty services provided by:Better Homes and Gardens Real Estate Advantage One
1776 Ford Parkway,Saint Paul, MN 55116
$849,900
- 3 Beds
- 3 Baths
- - sq. ft.
- Single family
- Coming Soon
Listed by: thomas r. distad, michael r. distad
Office: coldwell banker realty
MLS#:6746243
Source:NSMLS
Price summary
- Price:$849,900
About this home
Hilltop Development is proud to announce a new one level living twin home community in Highland Park! The main floor features a large primary bedroom with walk-in closet and four piece bathroom. The four piece bathroom features a jetted tub, double vanities and walk-in shower. The main floor living area will feature Oak hardwood floors throughout, 9 foot ceilings with 8 foot doors, French doors to the patio, main floor laundry, main floor office/2nd bedroom, 1/2 bath and amazing chef's kitchen. The kitchen will feature upgraded cabinetry, quartz countertops, a large island and there will be a $15,000 appliance package included with the price. The lower level features two large bedrooms, a mini-bar, a huge storage room/workout area and large family room. There is an oversized two car attached garage. The backyard will be about 40x15 and will feature a stamped concrete patio and privacy fence. Reserve your unit today!
Contact an agent
Home facts
- Year built:2026
- Listing ID #:6746243
- Added:138 day(s) ago
- Updated:November 13, 2025 at 11:30 AM
Rooms and interior
- Bedrooms:3
- Total bathrooms:3
- Full bathrooms:2
- Half bathrooms:1
Heating and cooling
- Cooling:Central Air
- Heating:Fireplace(s), Forced Air
Structure and exterior
- Roof:Age 8 Years or Less, Asphalt
- Year built:2026
Utilities
- Water:City Water - Connected
- Sewer:City Sewer - Connected
Finances and disclosures
- Price:$849,900
New listings near 1776 Ford Parkway
- Coming Soon
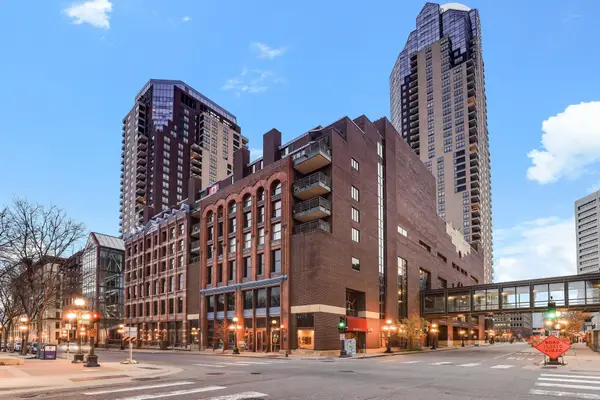 $265,000Coming Soon2 beds 2 baths
$265,000Coming Soon2 beds 2 baths198 6th Street E #501, Saint Paul, MN 55101
MLS# 6813919Listed by: KRIS LINDAHL REAL ESTATE - Coming Soon
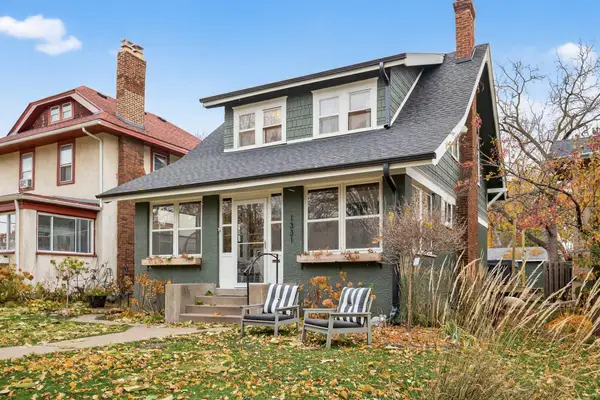 $399,900Coming Soon3 beds 1 baths
$399,900Coming Soon3 beds 1 baths1331 Goodrich Avenue, Saint Paul, MN 55105
MLS# 6816992Listed by: KELLER WILLIAMS SELECT REALTY - New
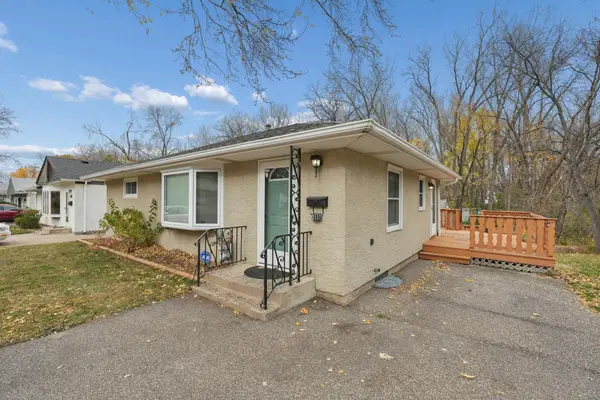 $300,000Active3 beds 2 baths1,732 sq. ft.
$300,000Active3 beds 2 baths1,732 sq. ft.2117 Margaret Street, Saint Paul, MN 55119
MLS# 6817058Listed by: KELLER WILLIAMS PREFERRED RLTY - Coming Soon
 $499,900Coming Soon4 beds 4 baths
$499,900Coming Soon4 beds 4 baths799 Manomin Avenue, Saint Paul, MN 55107
MLS# 6817287Listed by: RE/MAX RESULTS - Coming Soon
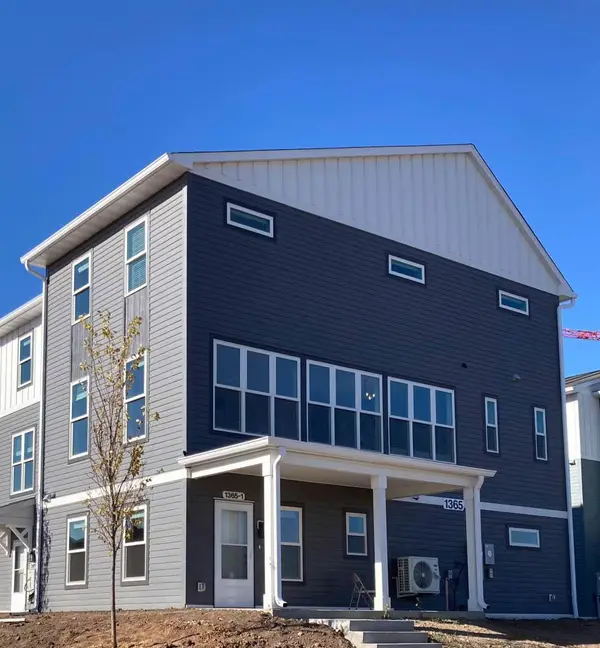 $315,900Coming Soon4 beds 3 baths
$315,900Coming Soon4 beds 3 baths1365 Howard Street N #1, North Saint Paul, MN 55119
MLS# 6817308Listed by: SANDY GREEN REALTY, INC. - Coming Soon
 $220,000Coming Soon2 beds 1 baths
$220,000Coming Soon2 beds 1 baths1800 Graham Avenue #325, Saint Paul, MN 55116
MLS# 6816073Listed by: EDINA REALTY, INC. - New
 $330,000Active7 beds 3 baths2,796 sq. ft.
$330,000Active7 beds 3 baths2,796 sq. ft.883 3rd Street E, Saint Paul, MN 55106
MLS# 6816341Listed by: JBO REALTY - Coming Soon
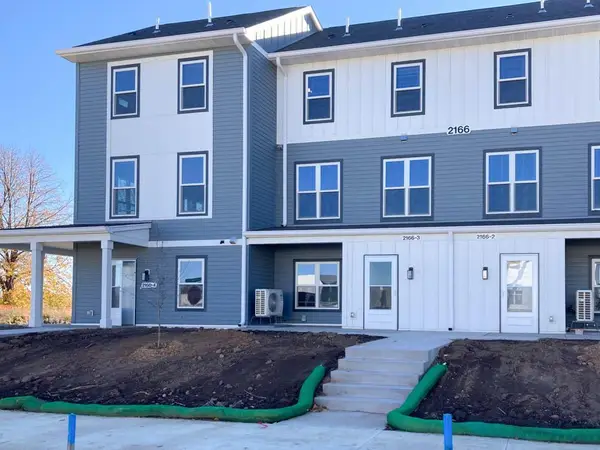 $284,900Coming Soon3 beds 2 baths
$284,900Coming Soon3 beds 2 baths2166 Cottage Avenue E #3, North Saint Paul, MN 55119
MLS# 6816411Listed by: SANDY GREEN REALTY, INC. - Coming Soon
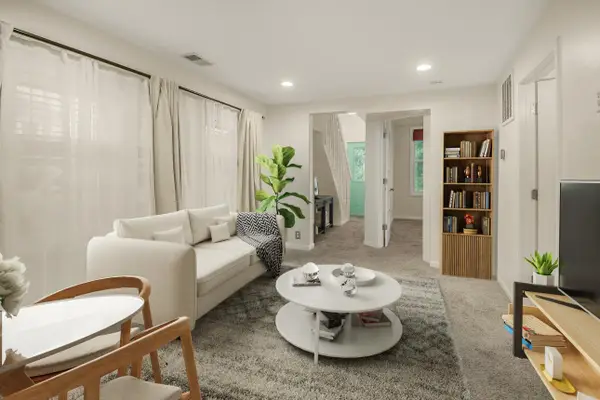 $219,900Coming Soon3 beds 1 baths
$219,900Coming Soon3 beds 1 baths398 Banfil Street, Saint Paul, MN 55102
MLS# 6813421Listed by: COLDWELL BANKER REALTY - Coming Soon
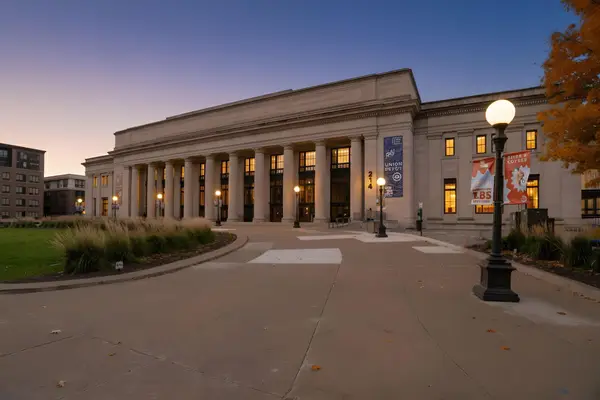 $240,000Coming Soon1 beds 2 baths
$240,000Coming Soon1 beds 2 baths214 4th Street E #226, Saint Paul, MN 55101
MLS# 6813153Listed by: EXP REALTY
