1846 Saunders Avenue, Saint Paul, MN 55116
Local realty services provided by:Better Homes and Gardens Real Estate First Choice
1846 Saunders Avenue,Saint Paul, MN 55116
$749,900
- 4 Beds
- 3 Baths
- 2,264 sq. ft.
- Single family
- Active
Upcoming open houses
- Sat, Oct 1801:00 pm - 03:00 pm
Listed by:thomas r. distad
Office:coldwell banker realty
MLS#:6804690
Source:NSMLS
Price summary
- Price:$749,900
- Price per sq. ft.:$310.77
About this home
Stunning 1.5 story renovation in Saint Paul's Highland Park neighborhood. The home features 4 beds and 3 baths with over 2,200 finished square feet. The main floor has been almost completely renovated with a new kitchen featuring stunning custom cabinets, quartz countertops, double ovens, range with hood, refrigerator and built-in microwave. The hardwood floors were replaced with white oak throughout the living room, dining room and kitchen. The charming main floor family room with heated floors has direct access to the massive deck with a gazebo! There are two ample sized bedrooms and a renovated full bath on the main floor. The large upper level owner's suite features double closets with built in dressers, bamboo floors throughout and charming den/office with a Juliette balcony overlooking the pristine back yard. The upper level 3/4 en-suite bath has been tastefully renovated with elegant fixtures and has an ample sized laundry room and 3/4 bath. The mechanicals have all been updated and the roof and windows are new. The back yard is an idyllic and private setting perfect for entertaining. The large two car garage features two separate stalls, one of which is insulated and heated. This home is truly a unique and a rare find.
Contact an agent
Home facts
- Year built:1949
- Listing ID #:6804690
- Added:1 day(s) ago
- Updated:October 17, 2025 at 01:43 AM
Rooms and interior
- Bedrooms:4
- Total bathrooms:3
- Full bathrooms:1
- Living area:2,264 sq. ft.
Heating and cooling
- Cooling:Central Air
- Heating:Forced Air
Structure and exterior
- Roof:Age 8 Years or Less
- Year built:1949
- Building area:2,264 sq. ft.
- Lot area:0.17 Acres
Utilities
- Water:City Water - Connected
- Sewer:City Sewer - Connected
Finances and disclosures
- Price:$749,900
- Price per sq. ft.:$310.77
- Tax amount:$8,440 (2025)
New listings near 1846 Saunders Avenue
- New
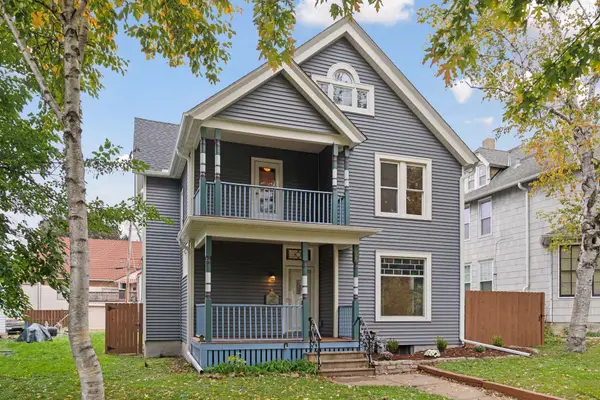 $469,900Active3 beds 2 baths1,914 sq. ft.
$469,900Active3 beds 2 baths1,914 sq. ft.1943 Carroll Avenue, Saint Paul, MN 55104
MLS# 6805667Listed by: PREMIER REALTY LLC - New
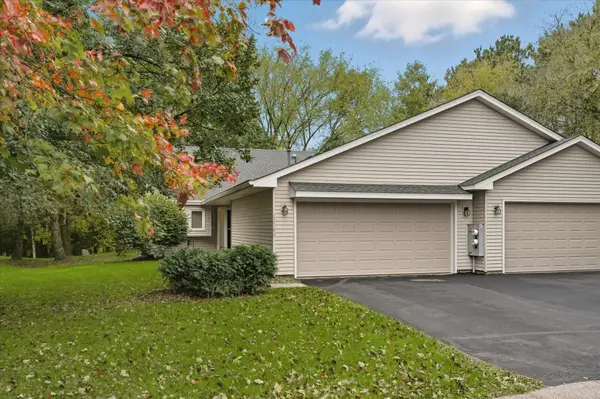 $325,000Active2 beds 2 baths1,502 sq. ft.
$325,000Active2 beds 2 baths1,502 sq. ft.12760 Falcon Court N, Saint Paul, MN 55110
MLS# 6805555Listed by: EDINA REALTY, INC. - Coming SoonOpen Sat, 11am to 12:30pm
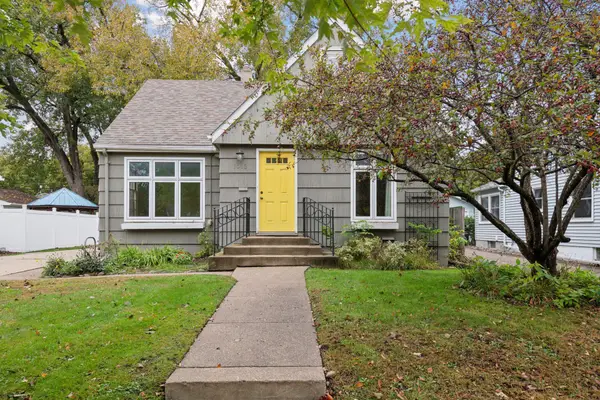 $425,000Coming Soon3 beds 2 baths
$425,000Coming Soon3 beds 2 baths1913 Morgan Avenue, Saint Paul, MN 55116
MLS# 6789877Listed by: COLDWELL BANKER REALTY - New
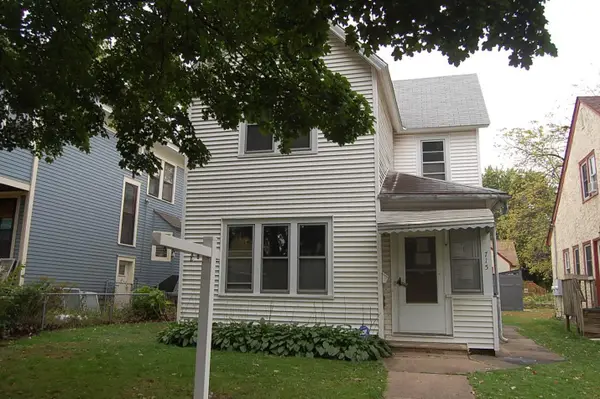 $250,000Active4 beds 2 baths2,269 sq. ft.
$250,000Active4 beds 2 baths2,269 sq. ft.715 Fry Street, Saint Paul, MN 55104
MLS# 6805114Listed by: TWIN OAKS REALTY, INC - New
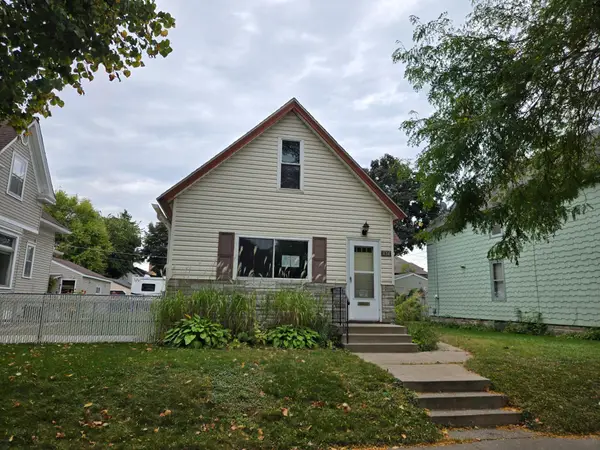 $231,000Active1 beds 1 baths924 sq. ft.
$231,000Active1 beds 1 baths924 sq. ft.434 Arbor Street, Saint Paul, MN 55102
MLS# 6805322Listed by: RE/MAX RESULTS - New
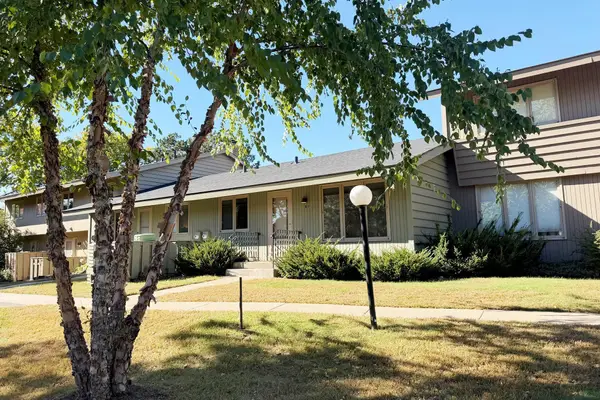 $248,000Active2 beds 2 baths1,460 sq. ft.
$248,000Active2 beds 2 baths1,460 sq. ft.61 Windsor Court, Saint Paul, MN 55112
MLS# 6796830Listed by: RE/MAX RESULTS - New
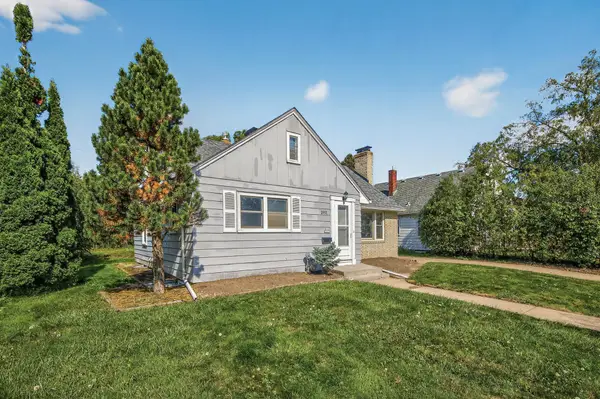 $269,900Active4 beds 2 baths1,809 sq. ft.
$269,900Active4 beds 2 baths1,809 sq. ft.1991 3rd Street E, Saint Paul, MN 55119
MLS# 6805293Listed by: RE/MAX PROFESSIONALS - Coming Soon
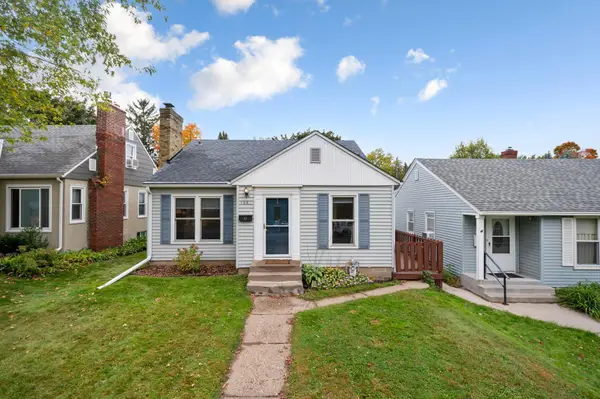 $329,900Coming Soon3 beds 1 baths
$329,900Coming Soon3 beds 1 baths1463 Saint Albans Street N, Saint Paul, MN 55117
MLS# 6799056Listed by: THE BIREN REALTY GROUP - New
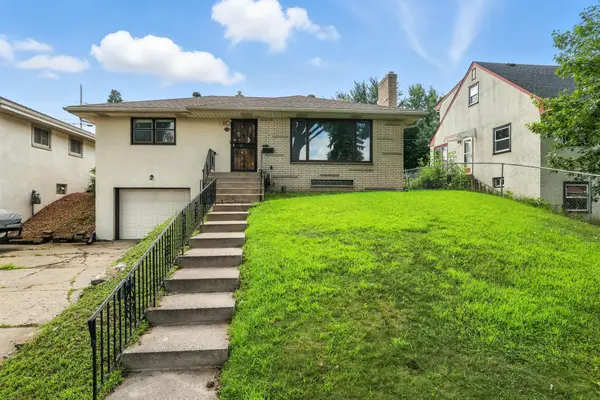 $265,000Active3 beds 2 baths1,344 sq. ft.
$265,000Active3 beds 2 baths1,344 sq. ft.2168 5th Street E, Saint Paul, MN 55119
MLS# 6805026Listed by: EXP REALTY - New
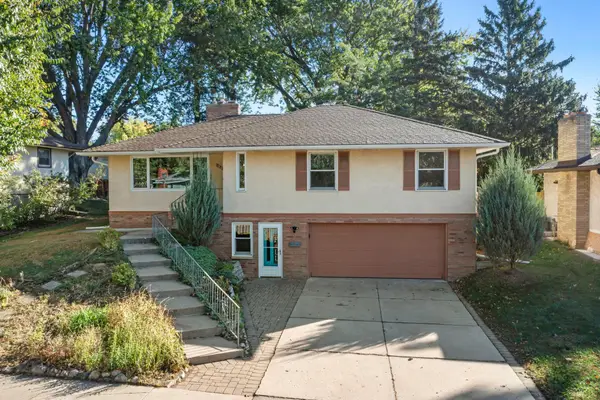 $330,000Active3 beds 3 baths1,703 sq. ft.
$330,000Active3 beds 3 baths1,703 sq. ft.38 Morningside Drive, Saint Paul, MN 55119
MLS# 6802093Listed by: EXP REALTY
