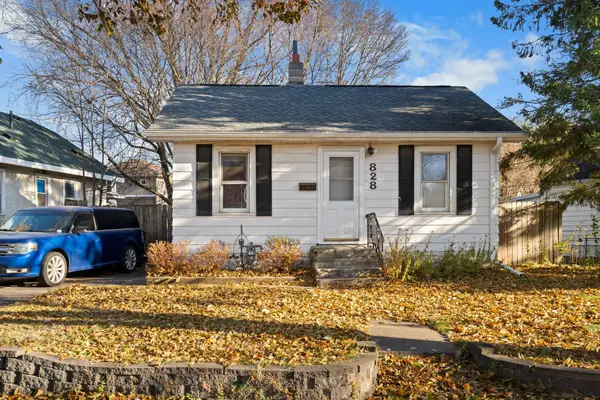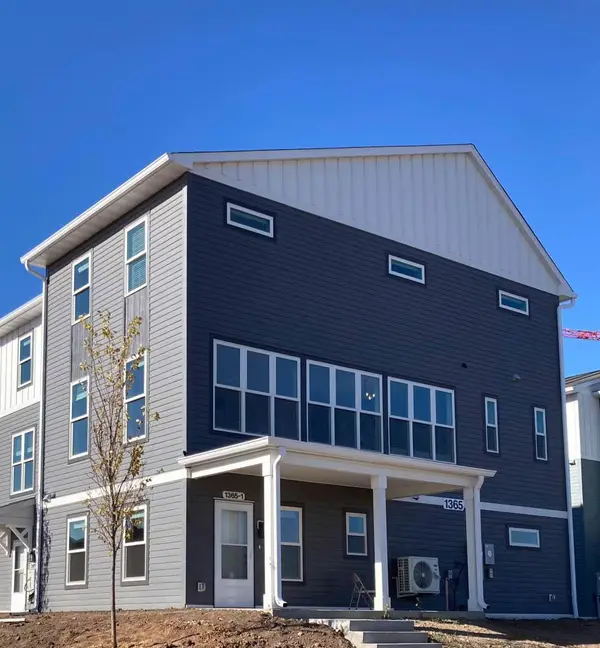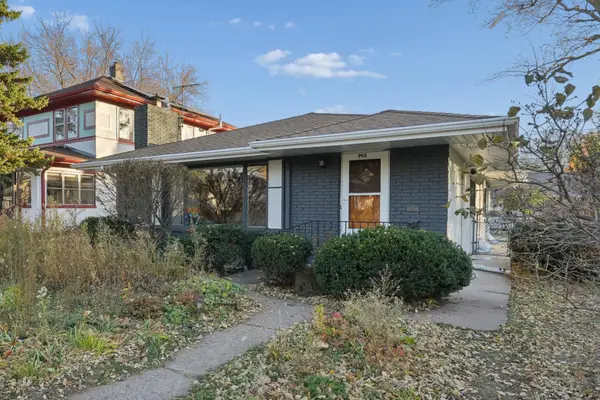1857 Ford Parkway, Saint Paul, MN 55116
Local realty services provided by:Better Homes and Gardens Real Estate Advantage One
1857 Ford Parkway,Saint Paul, MN 55116
$649,900
- 4 Beds
- 3 Baths
- 2,378 sq. ft.
- Single family
- Active
Listed by: inna lychman
Office: national realty guild
MLS#:6817944
Source:ND_FMAAR
Price summary
- Price:$649,900
- Price per sq. ft.:$273.3
About this home
Beautifully updated Highland Park two-story with approximately 2,400 finished sq ft. This home features extensive 2025 renovations throughout, offering modern finishes and functional space on every level.
Key 2025 Updates:
• New roof (2025)
• Updated kitchen (2025) – new marble countertops, new cabinetry, new appliances, updated lighting
• All bathrooms fully updated (2025)
• New carpet installed (2025)
• Interior painting throughout (2025)
• New landscaping (2025)
• Newer windows
Main Level:
• Sun-filled living room
• Spacious dining area
• Completely updated kitchen
• Fully renovated main-level bathroom
Upper Level:
• Three bedrooms and one full updated bath
• Two bedrooms each feature two large closets
• Private balcony overlooking the backyard
Lower Level:
• Fully finished space
• Large family room with fireplace
• Additional bedroom (flex-use)
• Updated full bathroom
• New laundry area with washer and dryer
Exterior:
• Quiet, fully fenced backyard with mature trees
• Large deck for outdoor living
• Updated landscaping (2025)
• Detached 2-stall garage
Convenient Highland Park location near shops, parks, trails, and schools. A fully updated, move-in-ready home with significant 2025 improvements throughout.
Contact an agent
Home facts
- Year built:1947
- Listing ID #:6817944
- Added:1 day(s) ago
- Updated:November 14, 2025 at 07:49 PM
Rooms and interior
- Bedrooms:4
- Total bathrooms:3
- Full bathrooms:2
- Half bathrooms:1
- Living area:2,378 sq. ft.
Heating and cooling
- Cooling:Central Air
- Heating:Forced Air
Structure and exterior
- Roof:Archetectural Shingles
- Year built:1947
- Building area:2,378 sq. ft.
- Lot area:0.14 Acres
Utilities
- Water:City Water/Connected
- Sewer:City Sewer/Connected
Finances and disclosures
- Price:$649,900
- Price per sq. ft.:$273.3
- Tax amount:$8,444
New listings near 1857 Ford Parkway
- New
 $179,900Active1 beds 1 baths576 sq. ft.
$179,900Active1 beds 1 baths576 sq. ft.828 Iroquois Avenue, Saint Paul, MN 55119
MLS# 6817614Listed by: HOMES PLUS REALTY - New
 $315,900Active4 beds 3 baths1,919 sq. ft.
$315,900Active4 beds 3 baths1,919 sq. ft.1365 Howard Street N #1, Saint Paul, MN 55119
MLS# 6817308Listed by: SANDY GREEN REALTY, INC. - New
 $269,900Active3 beds 3 baths1,730 sq. ft.
$269,900Active3 beds 3 baths1,730 sq. ft.1351 Magnolia Avenue E #1351, Saint Paul, MN 55106
MLS# 6817918Listed by: STRATA REAL ESTATE RESOURCES - New
 $299,000Active3 beds 2 baths1,882 sq. ft.
$299,000Active3 beds 2 baths1,882 sq. ft.990 Hawthorne Avenue E, Saint Paul, MN 55106
MLS# 6817791Listed by: RE/MAX RESULTS - New
 $225,000Active4 beds 1 baths1,530 sq. ft.
$225,000Active4 beds 1 baths1,530 sq. ft.772 Jessamine Avenue E, Saint Paul, MN 55106
MLS# 6816871Listed by: REAL BROKER, LLC - Coming SoonOpen Sun, 1 to 3pm
 $355,000Coming Soon3 beds 2 baths
$355,000Coming Soon3 beds 2 baths2124 Dayton Avenue, Saint Paul, MN 55104
MLS# 6805732Listed by: RE/MAX RESULTS - New
 $265,000Active4 beds 2 baths1,620 sq. ft.
$265,000Active4 beds 2 baths1,620 sq. ft.1836 Bush Avenue E, Saint Paul, MN 55119
MLS# 6815980Listed by: CREATIVE RESULTS - New
 $499,000Active6 beds 3 baths2,631 sq. ft.
$499,000Active6 beds 3 baths2,631 sq. ft.1181 Raymond Avenue, Saint Paul, MN 55108
MLS# 6817749Listed by: RE/MAX RESULTS - Coming Soon
 $385,000Coming Soon-- beds -- baths
$385,000Coming Soon-- beds -- baths672 Surrey Avenue, Saint Paul, MN 55106
MLS# 6817764Listed by: COLDWELL BANKER REALTY
