187 Sherman Street, Saint Paul, MN 55102
Local realty services provided by:Better Homes and Gardens Real Estate Star Homes
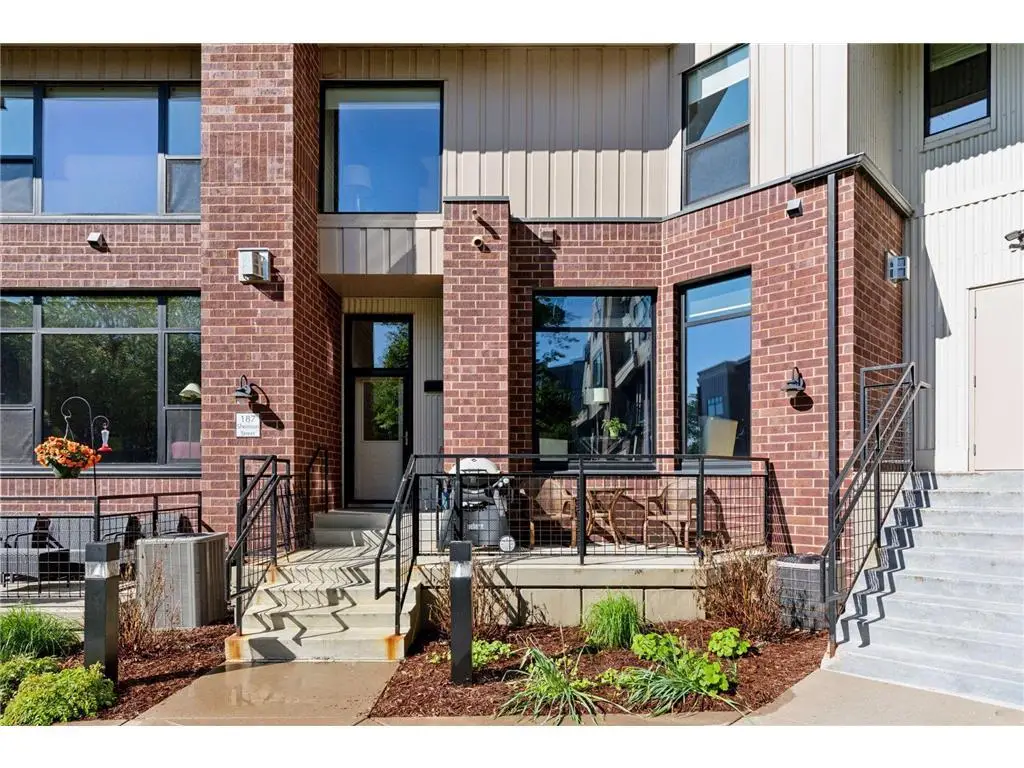


Listed by:melissa wiegele
Office:coldwell banker realty
MLS#:6646960
Source:Metro MLS
187 Sherman Street,Saint Paul, MN 55102
$699,900
- 3 Beds
- 3 Baths
- 2,550 sq. ft.
- Single family
- Active
Price summary
- Price:$699,900
- Price per sq. ft.:$274.47
- Monthly HOA dues:$739
About this home
Experience the epitome of luxury living in this stunning two-level condo with an attached private two-car garage, located in the sought-after Upper Landing neighborhood of St. Paul. Spanning over 2,500 sq. ft., this home boasts one of the largest floor plans in the development. This unit is one of the few in Upper Landing that includes a private garage directly accessible from the central garage, offering unparalleled convenience. The central garage also features car washing stations, so you can easily hose off your vehicle out of the elements before parking it in your private garage, an amenity that truly elevates daily living. The open concept main level features a spacious living room with a cozy fireplace, a dining area, and a sleek modern kitchen equipped with stainless steel appliances, granite countertops, a custom-tiled backsplash, and a large walk-in pantry. Perfect for entertaining, the main floor also includes a generous family room complete with a 70? TV, a premium Bose surround sound system, and a convenient powder room. The upper level offers a luxurious primary suite with two expansive closets and a spa-like bathroom featuring double sinks, a soaking tub, and a separate shower. A versatile third bedroom serves beautifully as a home office or den. Designed with impeccable attention to detail, this home is adorned with crown molding, crystal chandeliers, custom wallpaper, and six flat-screen TVs. Step outside to your private patio, where you can enjoy views of the Mississippi River and direct street access through a lushly landscaped courtyard. Additionally, the unit features its own private exterior entrance from the building?s courtyard, adding a rare level of convenience and accessibility. Ideally located, this condo is just steps from miles of scenic walking and biking trails, the Xcel Energy Center, and downtown St. Paul's vibrant restaurants, theaters, and museums. Pet lovers will appreciate being within walking distance of two dog parks, making it easy to enjoy outdoor time with your furry companions. With convenient access to the airport, this home offers the perfect blend of elegance, comfort, and convenience. Don?t miss the virtual tour link for floor plans and an interactive 3D tour!
Contact an agent
Home facts
- Year built:2004
- Listing Id #:6646960
- Added:10 day(s) ago
- Updated:August 09, 2025 at 05:05 PM
Rooms and interior
- Bedrooms:3
- Total bathrooms:3
- Full bathrooms:2
- Living area:2,550 sq. ft.
Heating and cooling
- Cooling:Central Air, Forced Air
- Heating:Forced Air, Natural Gas
Structure and exterior
- Year built:2004
- Building area:2,550 sq. ft.
Utilities
- Water:Municipal Water
- Sewer:Municipal Sewer
Finances and disclosures
- Price:$699,900
- Price per sq. ft.:$274.47
- Tax amount:$8,899 (2025)
New listings near 187 Sherman Street
- New
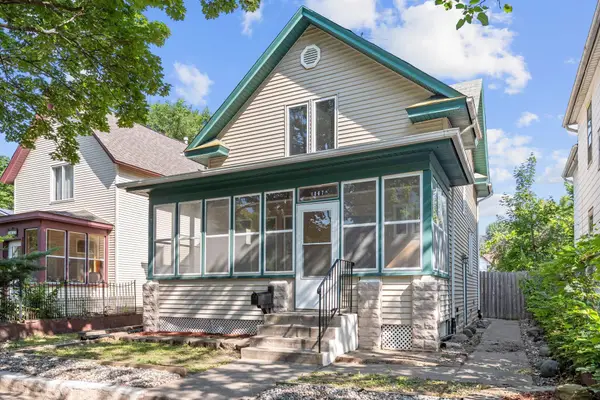 $230,000Active4 beds 1 baths1,595 sq. ft.
$230,000Active4 beds 1 baths1,595 sq. ft.1067 Fremont Avenue, Saint Paul, MN 55106
MLS# 6771631Listed by: LAKES AREA REALTY - Coming Soon
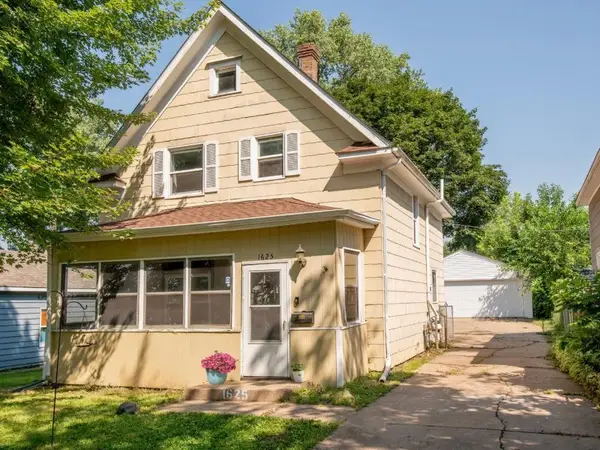 $255,500Coming Soon3 beds 2 baths
$255,500Coming Soon3 beds 2 baths1625 5th Street E, Saint Paul, MN 55106
MLS# 6772507Listed by: CARDINAL REALTY CO. - New
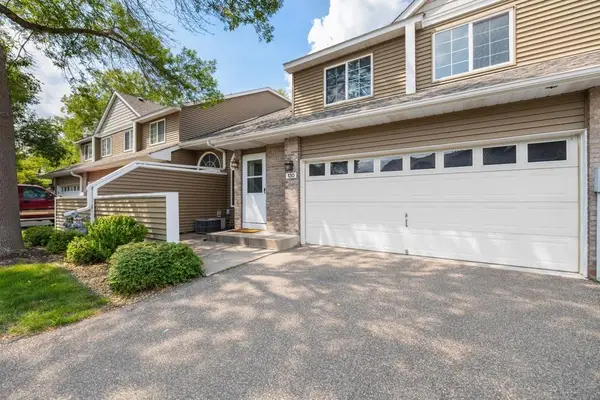 $260,000Active2 beds 2 baths2,621 sq. ft.
$260,000Active2 beds 2 baths2,621 sq. ft.130 Primrose Court, Saint Paul, MN 55127
MLS# 6767857Listed by: EDINA REALTY, INC. - Open Sun, 12 to 2pmNew
 $399,900Active2 beds 2 baths2,114 sq. ft.
$399,900Active2 beds 2 baths2,114 sq. ft.306 Irvine Avenue, Saint Paul, MN 55102
MLS# 6771978Listed by: KELLER WILLIAMS INTEGRITY REALTY - Coming Soon
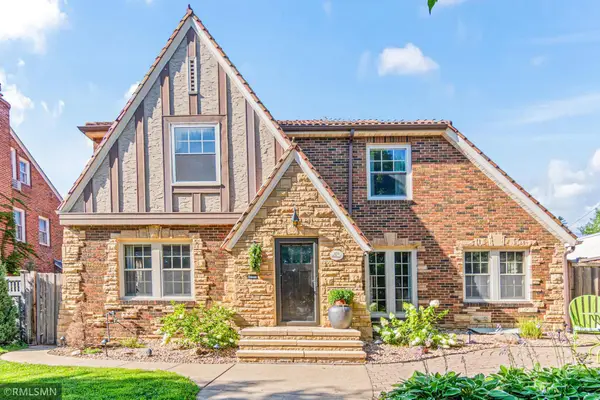 $895,000Coming Soon4 beds 4 baths
$895,000Coming Soon4 beds 4 baths1753 Hillcrest Avenue, Saint Paul, MN 55116
MLS# 6771066Listed by: M2 REAL ESTATE GROUP INC. - New
 $209,900Active4 beds 1 baths1,242 sq. ft.
$209,900Active4 beds 1 baths1,242 sq. ft.1806 Sherwood Avenue, Saint Paul, MN 55119
MLS# 6771797Listed by: HOMESTEAD ROAD - New
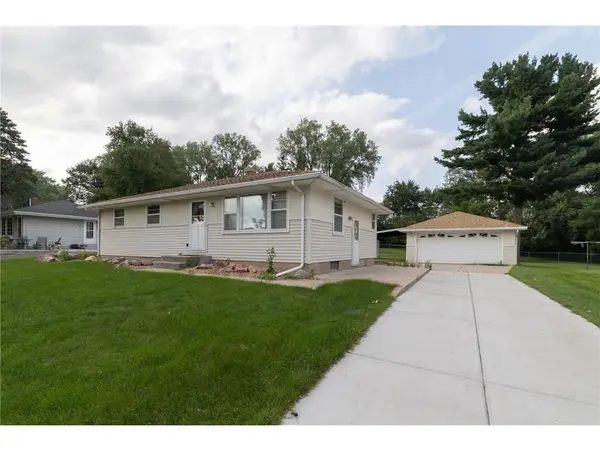 $299,000Active3 beds 1 baths1,159 sq. ft.
$299,000Active3 beds 1 baths1,159 sq. ft.1687 Rosewood Avenue, Saint Paul, MN 55109
MLS# 6770326Listed by: COLDWELL BANKER REALTY - New
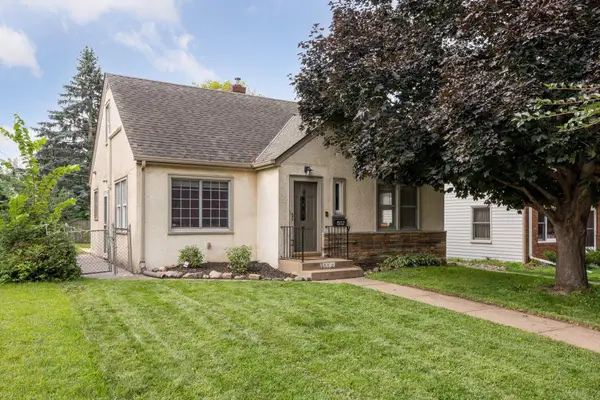 $450,000Active4 beds 2 baths1,942 sq. ft.
$450,000Active4 beds 2 baths1,942 sq. ft.1552 Scheffer Avenue, Saint Paul, MN 55116
MLS# 6761307Listed by: REAL BROKER, LLC - Open Sun, 4 to 6pmNew
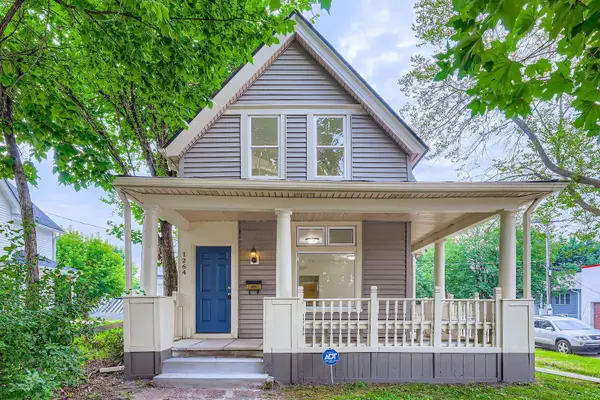 $234,900Active3 beds 1 baths972 sq. ft.
$234,900Active3 beds 1 baths972 sq. ft.1264 Payne Avenue, Saint Paul, MN 55130
MLS# 6772352Listed by: KELLER WILLIAMS INTEGRITY REALTY - Open Sat, 12 to 2pmNew
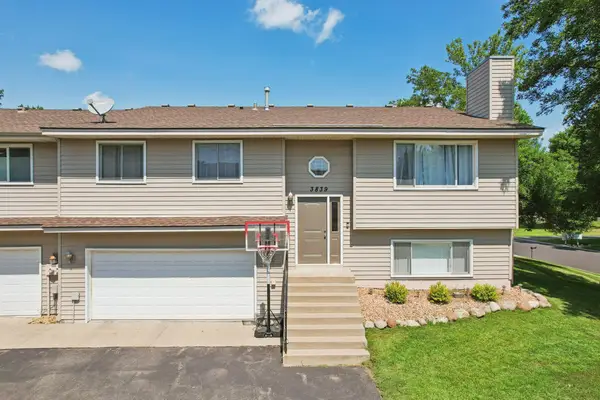 $269,900Active2 beds 2 baths1,492 sq. ft.
$269,900Active2 beds 2 baths1,492 sq. ft.3839 Windcrest Court, Saint Paul, MN 55123
MLS# 6762474Listed by: REAL BROKER, LLC
