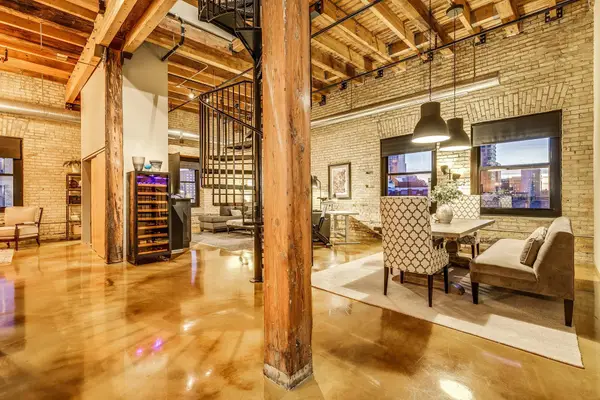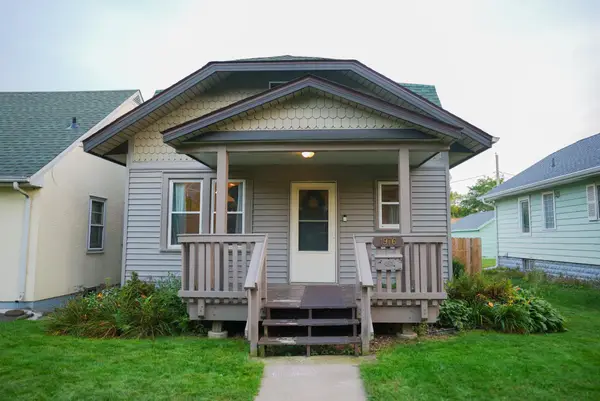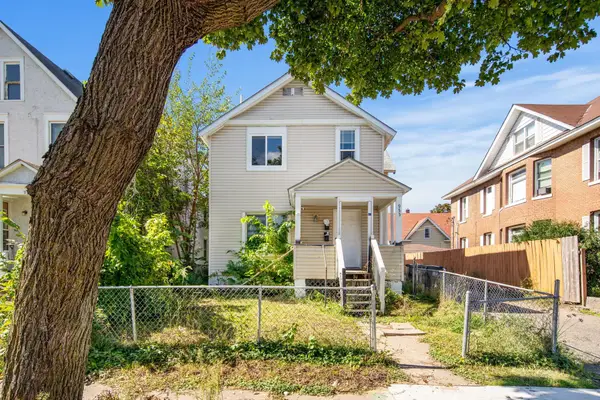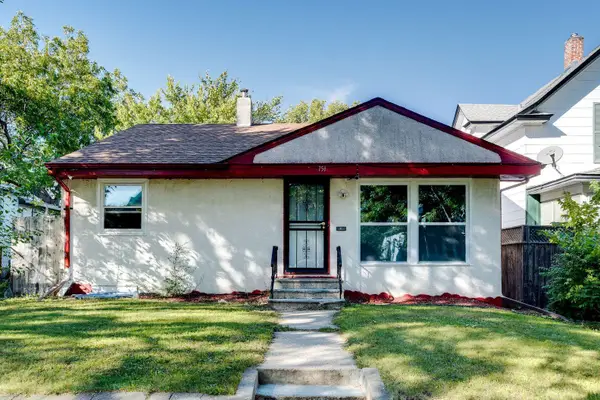1920 Norfolk Avenue, Saint Paul, MN 55116
Local realty services provided by:Better Homes and Gardens Real Estate First Choice
1920 Norfolk Avenue,Saint Paul, MN 55116
$715,000
- 5 Beds
- 3 Baths
- 3,648 sq. ft.
- Single family
- Active
Listed by:steve smillie
Office:edina realty, inc.
MLS#:6743701
Source:NSMLS
Price summary
- Price:$715,000
- Price per sq. ft.:$190.36
About this home
Wow – classic architecture with artistic flare on a .24 acre lot! *New Roof Sept. 2025* Huge front living room with built-in bookshelves, a gas fireplace, reading nook and the center piece of the home - a two-story atrium. Stunning separate formal dining room. Oversized kitchen with huge prep area and casual dining option. Main floor also features 2 bedrooms and a full bath. Head upstairs to find 2 more bedrooms and a 3/4 bath – private balcony with tree top views to the South. The walkout lower level features a large family room, another 3/4 bath, 5th bedroom, laundry and storage / workshop / access to mechanicals. Outside boast dramatic landscaping, numerous mature trees, large patios, 3 season porch, maintenance free decks, ample lawn space, and an oversized 2 car garage with workshop attached (additional off street parking at the front of the home). Updated Andersen windows, new heat sources added to the basement. All of this situated in sought after location just around the corner from Mississippi River Blvd and walking/biking paths. Rare opportunity to own a one of a kind home in a one of a kind location! Home has been pre-inspected.
Contact an agent
Home facts
- Year built:1928
- Listing ID #:6743701
- Added:96 day(s) ago
- Updated:September 29, 2025 at 01:43 PM
Rooms and interior
- Bedrooms:5
- Total bathrooms:3
- Full bathrooms:1
- Living area:3,648 sq. ft.
Heating and cooling
- Cooling:Central Air
- Heating:Baseboard, Forced Air, Space Heater
Structure and exterior
- Year built:1928
- Building area:3,648 sq. ft.
- Lot area:0.24 Acres
Utilities
- Water:City Water - Connected
- Sewer:City Sewer - Connected
Finances and disclosures
- Price:$715,000
- Price per sq. ft.:$190.36
- Tax amount:$9,046 (2025)
New listings near 1920 Norfolk Avenue
- Coming Soon
 $799,900Coming Soon4 beds 2 baths
$799,900Coming Soon4 beds 2 baths1885 W Eleanor Avenue, Saint Paul, MN 55116
MLS# 6789112Listed by: EXP REALTY - Coming Soon
 $340,000Coming Soon5 beds 2 baths
$340,000Coming Soon5 beds 2 baths373 Nebraska Avenue W, Saint Paul, MN 55117
MLS# 6794027Listed by: REAL BROKER, LLC - New
 $989,000Active4 beds 3 baths2,456 sq. ft.
$989,000Active4 beds 3 baths2,456 sq. ft.2250 Princeton Avenue, Saint Paul, MN 55105
MLS# 6795946Listed by: COLDWELL BANKER REALTY - Open Sat, 1:30 to 3pmNew
 $550,000Active2 beds 2 baths1,658 sq. ft.
$550,000Active2 beds 2 baths1,658 sq. ft.406 Wacouta Street #707, Saint Paul, MN 55101
MLS# 6795918Listed by: COLDWELL BANKER REALTY - Open Sat, 1:30 to 3pmNew
 $550,000Active2 beds 2 baths1,658 sq. ft.
$550,000Active2 beds 2 baths1,658 sq. ft.406 Wacouta Street #707, Saint Paul, MN 55101
MLS# 6795918Listed by: COLDWELL BANKER REALTY - Coming Soon
 $219,900Coming Soon3 beds 1 baths
$219,900Coming Soon3 beds 1 baths526 York Avenue, Saint Paul, MN 55130
MLS# 6795795Listed by: HEARTLAND REAL ESTATE PROFESSI - New
 $339,000Active3 beds 2 baths1,852 sq. ft.
$339,000Active3 beds 2 baths1,852 sq. ft.408 Arlington Avenue W, Saint Paul, MN 55117
MLS# 6795854Listed by: EDINA REALTY, INC. - New
 $249,900Active3 beds 1 baths1,256 sq. ft.
$249,900Active3 beds 1 baths1,256 sq. ft.1976 Orange Avenue E, Saint Paul, MN 55119
MLS# 6795732Listed by: CREATIVE RESULTS - New
 $220,000Active-- beds -- baths1,767 sq. ft.
$220,000Active-- beds -- baths1,767 sq. ft.955 Burr Street, Saint Paul, MN 55130
MLS# 6793928Listed by: LPT REALTY, LLC - New
 $389,915Active4 beds 2 baths2,056 sq. ft.
$389,915Active4 beds 2 baths2,056 sq. ft.751 Van Buren Avenue, Saint Paul, MN 55104
MLS# 6795700Listed by: GOODIR REALTY INC
