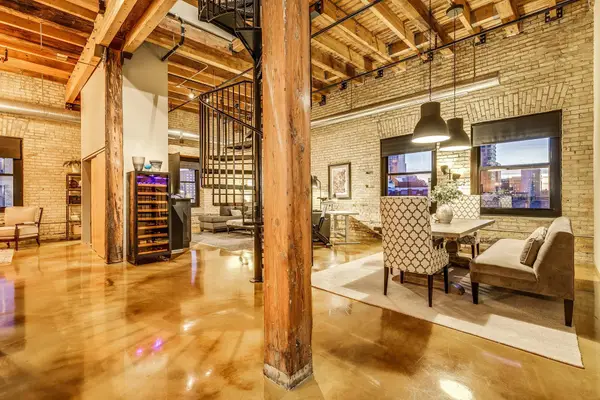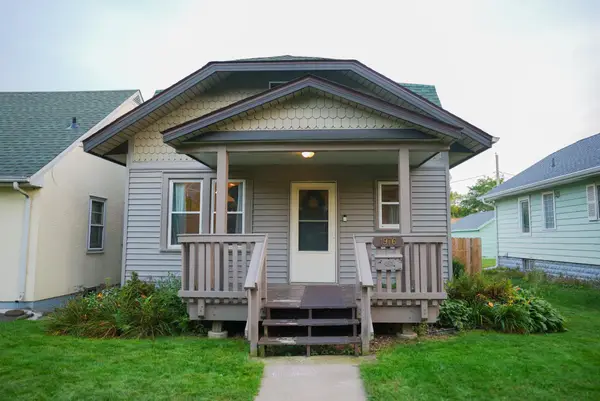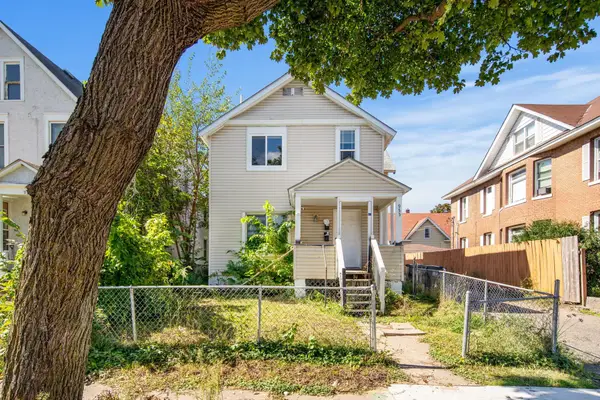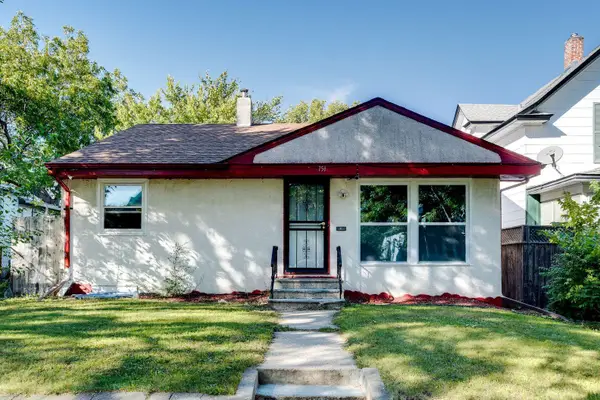2 Edgcumbe Place, Saint Paul, MN 55116
Local realty services provided by:Better Homes and Gardens Real Estate First Choice
2 Edgcumbe Place,Saint Paul, MN 55116
$1,150,000
- 5 Beds
- 3 Baths
- 4,243 sq. ft.
- Single family
- Pending
Listed by:amy sperling
Office:verve realty
MLS#:6753596
Source:NSMLS
Price summary
- Price:$1,150,000
- Price per sq. ft.:$264.67
About this home
While Edgcumbe Road is one of St. Paul’s most beautiful and coveted boulevards, the Edgcumbe Place cul-de-sac takes exclusivity to the next level. One of only 9 unique architect-designed homes built on the former grounds of the Pierce Butler Jr. estate, this home is perched high atop a wooded bluff with tree-top views in every direction.
Highlights include stunning contemporary design, windows with nature views galore, gorgeous landscaping, updated kitchen and baths, multiple outdoor spaces, and a large walkout basement with wet bar.
The home’s impressive sense of arrival is punctuated by vaulted ceilings, multi-story floor-to-ceiling windows with views, custom built-ins, and designer lighting. The remodeled kitchen includes an eat-in breakfast bar, walk-in pantry, and adjoining screened porch. Owners will enjoy complete privacy in their upper level primary bedroom retreat with balcony, fireplace, ensuite bath and a generous walk-in closet.
The walkout lower level features a large family room with wet bar and ample entertaining space. Patio doors open to a tranquil backyard oasis showcasing lush manicured perennial gardens, gorgeous mature trees, fenced back yard, and in-ground irrigation. Wildlife abounds! The attached heated 3-stall garage and turn-around drive is a rare in-city convenience.
It is ideally located just steps from Highland National Golf Course with convenient access to downtown, Highland Village, shopping, restaurants, groceries, trails, parks, highways, and a quick 10 minutes to MSP Airport (minus the airport noise).
With over $170,000 in thoughtful upgrades by the current owner, this rare and delightful Highland Park home is turn-key and move-in ready.
Contact an agent
Home facts
- Year built:1989
- Listing ID #:6753596
- Added:75 day(s) ago
- Updated:September 29, 2025 at 01:43 AM
Rooms and interior
- Bedrooms:5
- Total bathrooms:3
- Full bathrooms:2
- Living area:4,243 sq. ft.
Heating and cooling
- Cooling:Central Air
- Heating:Forced Air
Structure and exterior
- Roof:Asphalt
- Year built:1989
- Building area:4,243 sq. ft.
- Lot area:0.23 Acres
Utilities
- Water:City Water - Connected
- Sewer:City Sewer - Connected
Finances and disclosures
- Price:$1,150,000
- Price per sq. ft.:$264.67
- Tax amount:$16,740 (2025)
New listings near 2 Edgcumbe Place
- Open Sat, 1:30 to 3pmNew
 $550,000Active2 beds 2 baths1,658 sq. ft.
$550,000Active2 beds 2 baths1,658 sq. ft.406 Wacouta Street #707, Saint Paul, MN 55101
MLS# 6795918Listed by: COLDWELL BANKER REALTY - Open Sat, 1:30 to 3pmNew
 $550,000Active2 beds 2 baths1,658 sq. ft.
$550,000Active2 beds 2 baths1,658 sq. ft.406 Wacouta Street #707, Saint Paul, MN 55101
MLS# 6795918Listed by: COLDWELL BANKER REALTY - Coming Soon
 $219,900Coming Soon3 beds 1 baths
$219,900Coming Soon3 beds 1 baths526 York Avenue, Saint Paul, MN 55130
MLS# 6795795Listed by: HEARTLAND REAL ESTATE PROFESSI - New
 $339,000Active3 beds 2 baths1,852 sq. ft.
$339,000Active3 beds 2 baths1,852 sq. ft.408 Arlington Avenue W, Saint Paul, MN 55117
MLS# 6795854Listed by: EDINA REALTY, INC. - New
 $249,900Active3 beds 1 baths1,256 sq. ft.
$249,900Active3 beds 1 baths1,256 sq. ft.1976 Orange Avenue E, Saint Paul, MN 55119
MLS# 6795732Listed by: CREATIVE RESULTS - New
 $220,000Active-- beds -- baths1,767 sq. ft.
$220,000Active-- beds -- baths1,767 sq. ft.955 Burr Street, Saint Paul, MN 55130
MLS# 6793928Listed by: LPT REALTY, LLC - New
 $389,915Active4 beds 2 baths2,056 sq. ft.
$389,915Active4 beds 2 baths2,056 sq. ft.751 Van Buren Avenue, Saint Paul, MN 55104
MLS# 6795700Listed by: GOODIR REALTY INC - New
 $875,000Active3 beds 3 baths3,524 sq. ft.
$875,000Active3 beds 3 baths3,524 sq. ft.1075 Mehegan Lane, Saint Paul, MN 55127
MLS# 6790503Listed by: COLDWELL BANKER REALTY - New
 $173,900Active2 beds 1 baths960 sq. ft.
$173,900Active2 beds 1 baths960 sq. ft.369 Belvidere Street E #369B, Saint Paul, MN 55107
MLS# 6790996Listed by: COLDWELL BANKER REALTY - New
 $239,900Active2 beds 2 baths1,740 sq. ft.
$239,900Active2 beds 2 baths1,740 sq. ft.2321 Pond Avenue E, Saint Paul, MN 55119
MLS# 6793504Listed by: FIELDSTONE REAL ESTATE SPECIALISTS
