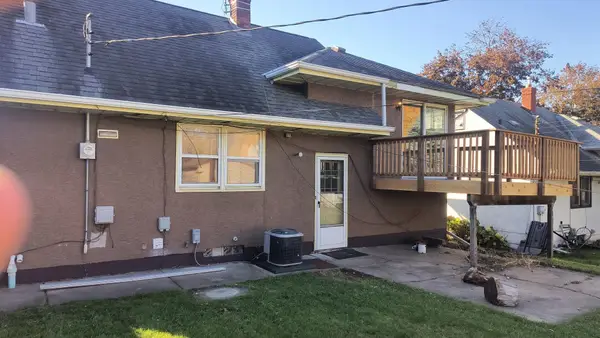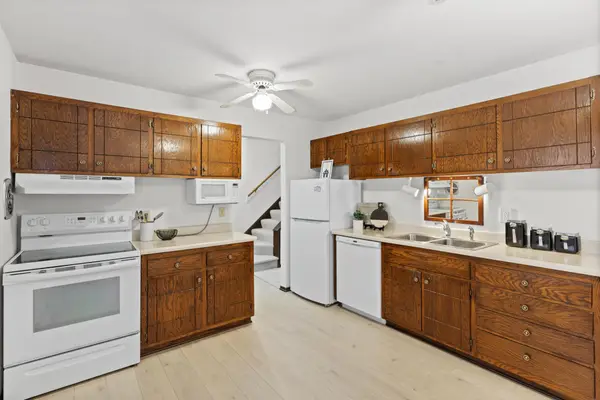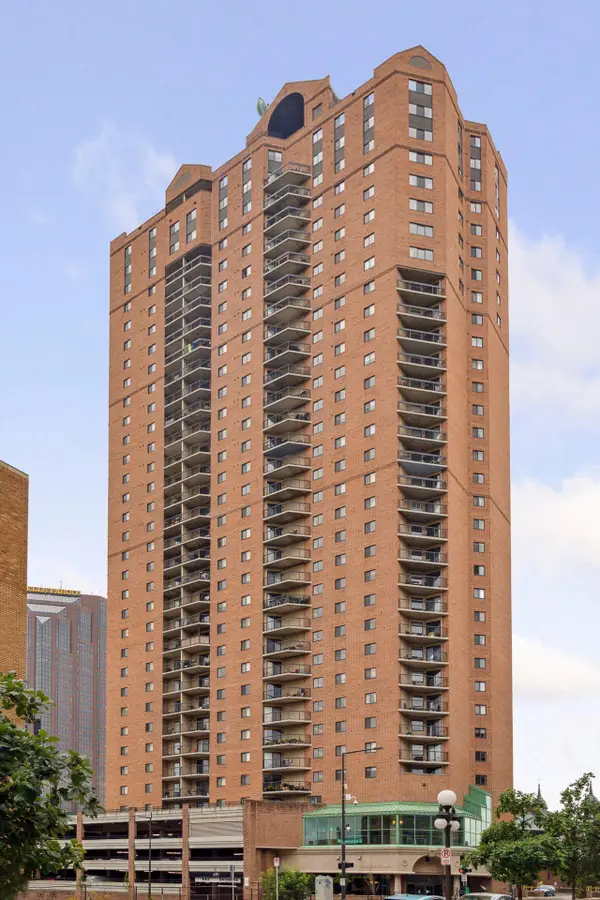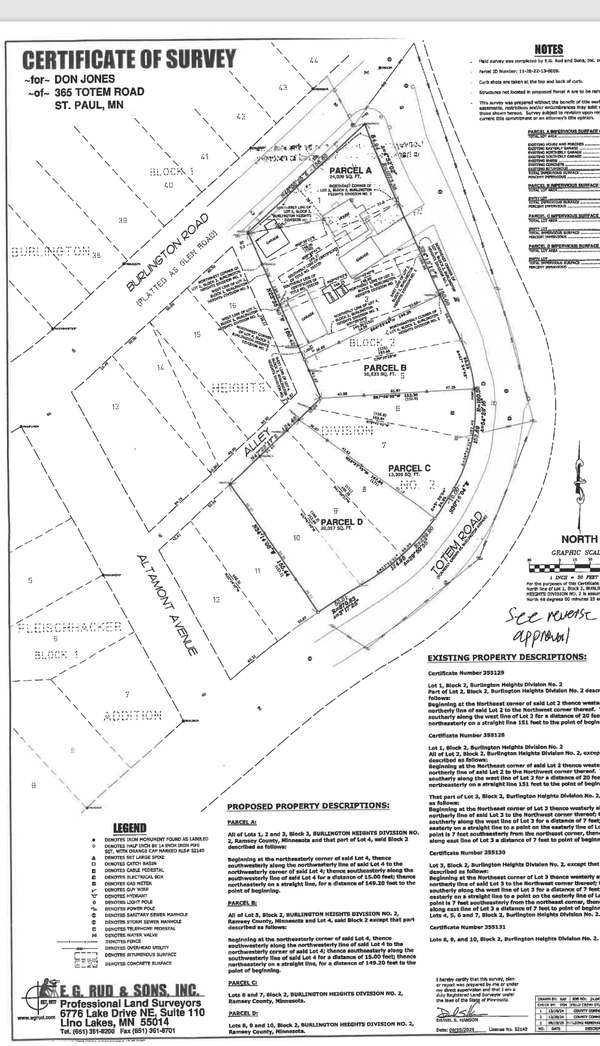2023 Parkside Drive, Saint Paul, MN 55119
Local realty services provided by:Better Homes and Gardens Real Estate Advantage One
2023 Parkside Drive,Saint Paul, MN 55119
$220,000
- 3 Beds
- 2 Baths
- 1,228 sq. ft.
- Single family
- Active
Listed by: alexis l smith
Office: lpt realty, llc.
MLS#:6806159
Source:ND_FMAAR
Price summary
- Price:$220,000
- Price per sq. ft.:$179.15
- Monthly HOA dues:$340
About this home
Wake up to soft morning light pouring through vaulted ceilings and skylights in this inviting 3 bedroom, 2 bathroom end-unit townhome a rare find in the highly desired Battle Creek ar
ea. Designed for comfort and easy living, this home blends openness and privacy with a warm, welcoming layout that instantly feels like home.
The main level offers an airy living space with soaring ceilings that make the entire room glow with natural light. A functional kitchen with solid cabinetry and stainless steel appliances provides plenty
of counter space for meal prep or morning coffee. The adjoining dining area flows seamlessly into the living room, perfect for hosting friends, quiet evenings in, or simply enjoying the open space.
All three bedrooms are located together on the same upper level, making for practical daily living. The primary bedroom features a walk-in closet, while the additional bedrooms offer flexibility
for family, guests, or a dedicated office or hobby space.
What truly sets this home apart is the peace of mind that comes from thoughtful mechanical updates already completed for you, including: new storm door (2020), front and bedroom wind
ows (2022), washer (2022), half-bath toilet (2021), hot water tank (2023), range (2024), and refrigerator (2024). Even in-floor heating fittings remain in place, offering the future option to reac
tivate radiant heat with a larger or secondary water tank and pump.
Step outside and discover why this location is so beloved. You’re just minutes from Battle Creek Regional Park’s walking and biking trails, dog park, water park, and scenic green spaces. Wh
ether you’re heading to work or out for fun, easy access to nearby shopping, grocery, transit, and freeway connections makes daily life simple and convenient.
With low-maintenance exterior care included through the association and a private entrance with attached garage, this townhome offers the independence of single-family living without the hassle. T
he home is move-in ready as-is, clean, comfortable, and well cared for.
Homes with this combination of space, updates, and lifestyle appeal rarely stay on the market at this price point. Schedule your showing today and experience how easy living can feel.
Contact an agent
Home facts
- Year built:1985
- Listing ID #:6806159
- Added:40 day(s) ago
- Updated:November 27, 2025 at 04:34 PM
Rooms and interior
- Bedrooms:3
- Total bathrooms:2
- Full bathrooms:1
- Half bathrooms:1
- Living area:1,228 sq. ft.
Heating and cooling
- Cooling:Central Air
- Heating:Forced Air
Structure and exterior
- Year built:1985
- Building area:1,228 sq. ft.
- Lot area:0.07 Acres
Utilities
- Water:City Water/Connected
- Sewer:City Sewer/Connected
Finances and disclosures
- Price:$220,000
- Price per sq. ft.:$179.15
- Tax amount:$3,252
New listings near 2023 Parkside Drive
- New
 $279,900Active3 beds 2 baths915 sq. ft.
$279,900Active3 beds 2 baths915 sq. ft.1631 Conway Street, Saint Paul, MN 55102
MLS# 6822461Listed by: LAND OF LAKES RLTY - New
 $199,900Active3 beds 2 baths1,776 sq. ft.
$199,900Active3 beds 2 baths1,776 sq. ft.2355 Dorland Place E, Saint Paul, MN 55119
MLS# 6821296Listed by: HOMESTEAD ROAD - New
 $174,900Active2 beds 1 baths807 sq. ft.
$174,900Active2 beds 1 baths807 sq. ft.78 10th Street E #1802, Saint Paul, MN 55101
MLS# 6820370Listed by: LPT REALTY, LLC - New
 $174,900Active2 beds 1 baths807 sq. ft.
$174,900Active2 beds 1 baths807 sq. ft.78 10th Street E #1802, Saint Paul, MN 55101
MLS# 6820370Listed by: LPT REALTY, LLC - New
 $229,900Active2 beds 1 baths1,540 sq. ft.
$229,900Active2 beds 1 baths1,540 sq. ft.315 Osceola Avenue S, Saint Paul, MN 55102
MLS# 6822120Listed by: TRUE NEIGHBOR REALTY - Coming Soon
 $575,000Coming Soon4 beds 2 baths
$575,000Coming Soon4 beds 2 baths1113 Lincoln Avenue, Saint Paul, MN 55105
MLS# 6821617Listed by: KELLER WILLIAMS REALTY INTEGRITY LAKES - Coming Soon
 $335,000Coming Soon-- beds -- baths
$335,000Coming Soon-- beds -- baths893 Hudson Road, Saint Paul, MN 55106
MLS# 6821704Listed by: RIZE REALTY - New
 $114,900Active0.31 Acres
$114,900Active0.31 Acres377 Totem Road, Saint Paul, MN 55119
MLS# 6822137Listed by: COLDWELL BANKER REALTY - New
 $109,900Active0.46 Acres
$109,900Active0.46 Acres371 Totem Road, Saint Paul, MN 55119
MLS# 6822151Listed by: COLDWELL BANKER REALTY - New
 $109,900Active0.46 Acres
$109,900Active0.46 Acres381 Totem Road, Saint Paul, MN 55119
MLS# 6822157Listed by: COLDWELL BANKER REALTY
