2078 Highland Parkway, Saint Paul, MN 55116
Local realty services provided by:Better Homes and Gardens Real Estate First Choice
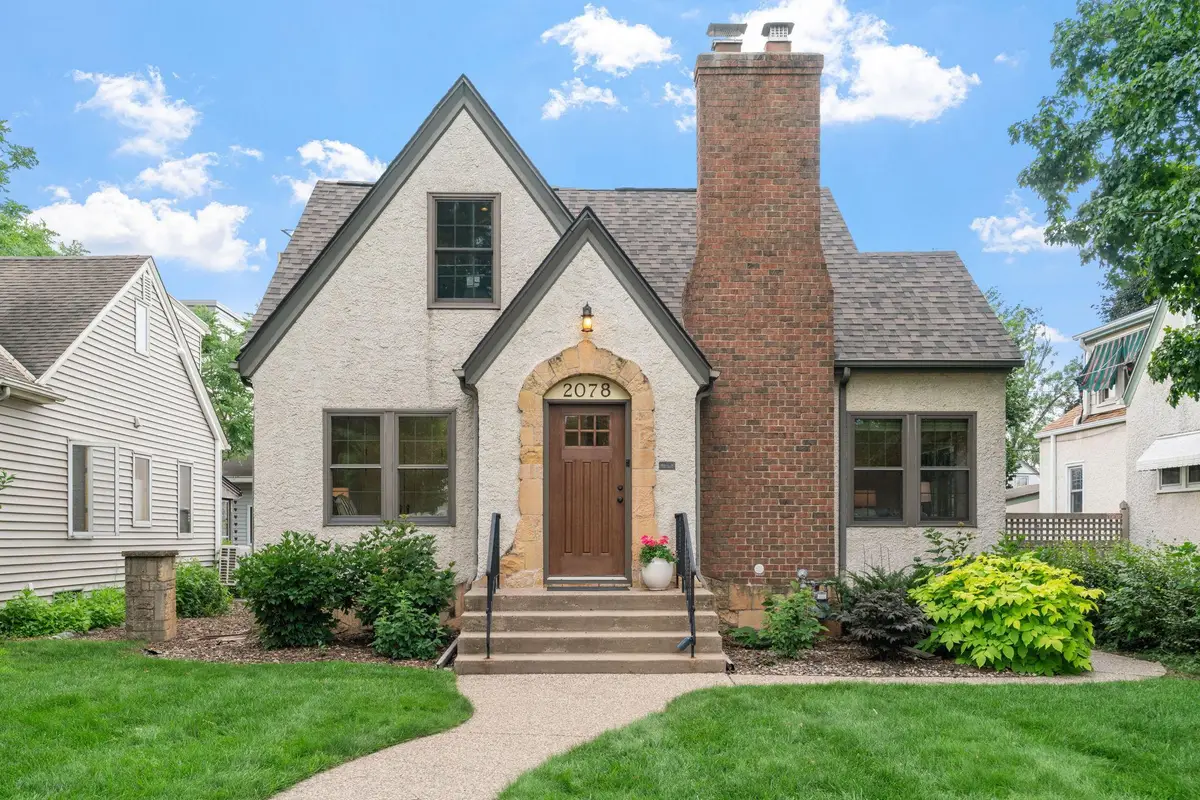
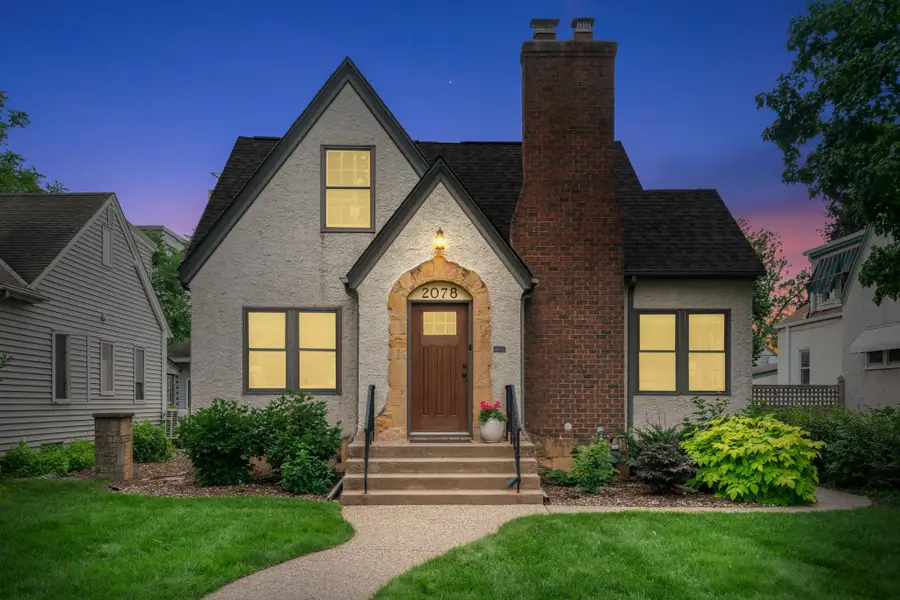
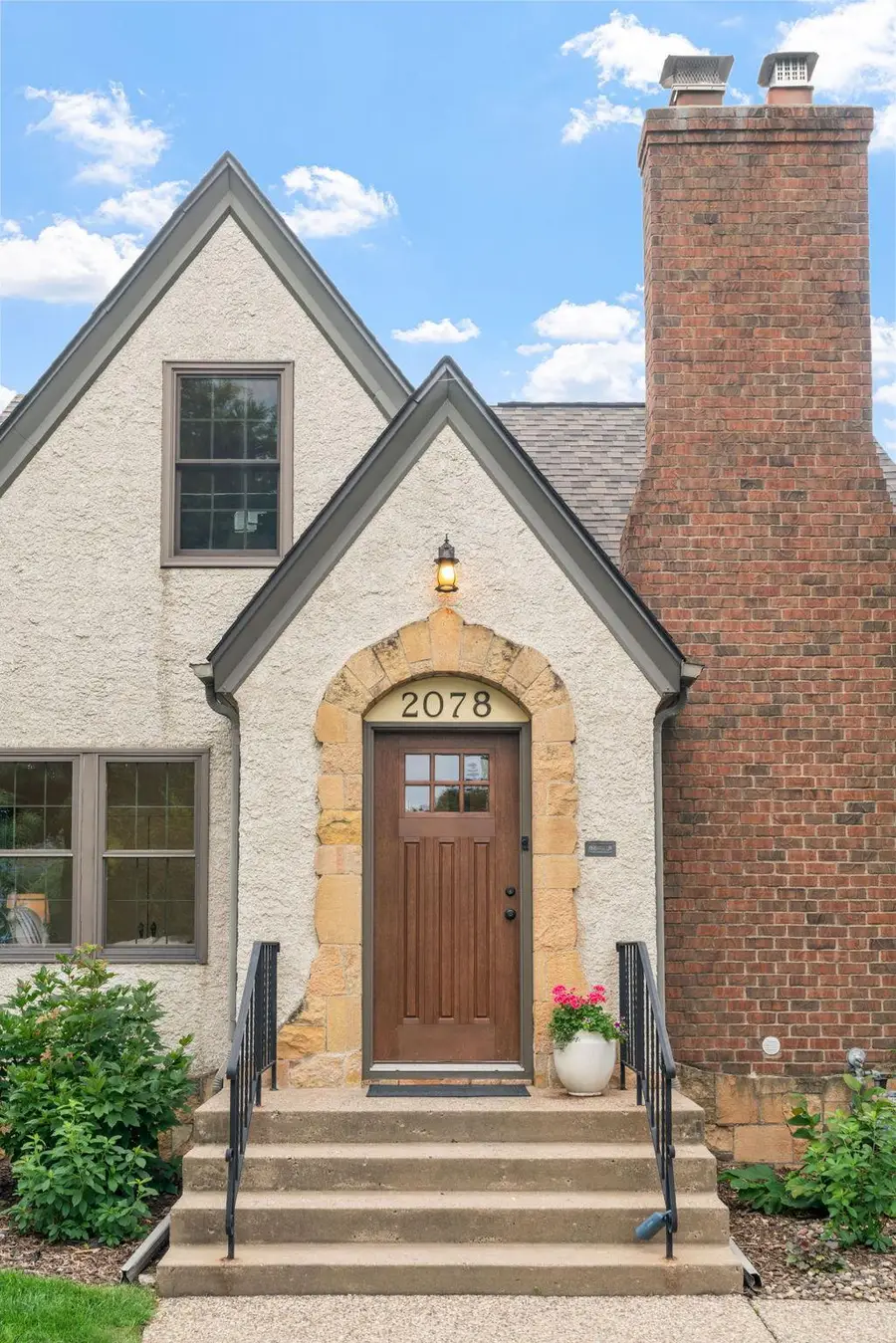
2078 Highland Parkway,Saint Paul, MN 55116
$500,000
- 3 Beds
- 3 Baths
- 1,900 sq. ft.
- Single family
- Pending
Listed by:jeanie kang
Office:re/max results
MLS#:6761811
Source:NSMLS
Price summary
- Price:$500,000
- Price per sq. ft.:$172.41
About this home
(Offer deadline has been set for 8pm, Fri 8/8) This 1931 Tudor has all the classic charm while also serving up impeccable and timeless updates. You will love the Anderson windows throughout the home along with beautiful original wood doors & leaded crystal doorknobs. The updated kitchen offers marble counter tops, stainless steel appliances, and an impossibly irresistible breakfast nook with built in cabinets & bench. The main level bathroom was fully renovated in 2022, and features beautiful tile work, and a frameless glass shower door. Current owner had the washer/dryer moved to the main floor bedroom closet, for one level living convenience. The washer/dryer could easily be relocated to the basement if preferred. Upstairs is sure to be a homeowner's oasis with vaulted beamed ceilings, a large office or nursery, and a convenient 3/4 bathroom. This home has been lovingly and meticulously cared for, and features numerous high-value updates including: new roof (2023), new toilet & sink in basement (July 2025), new AC condenser (2024), new water heater (Aug 2025), and freshly sealed and painted basement floor & walls (2024). The oversized 2 car garage is massive, and features a lofted storage space. Gardening enthusiasts will love the backyard garden beds with impatiens and hydrangeas. The front yard has an in-ground irrigation system to keep the grass healthy and green all season long.
The location and walkability of this fabulous home are 10/10! Just steps around the corner, you will enjoy an abundance of retail shops, restaurants, The Highland Theater, quaint coffee shops, gyms, healthcare, and banking. Ford Parkway is an easy 2 block walk, where you can enjoy shopping at Target, Patina, Lunds & Byerlys, Walgreen's, or Chuck & Don's. Lifetime Fitness is also conveniently located on this strip of Ford Parkway. The Highland Village Shopping Center, with everything you could need, is within a 6 minute walk from your front door. If nature is more your cup of tea, Mississippi River Blvd is 0.5 miles due east of this home. Enjoy spectacular biking or walking views from this scenic and iconic road! This home and its primo location will leave you wanting for nothing! (Be sure to check out the full-length video in supplements!)
Contact an agent
Home facts
- Year built:1931
- Listing Id #:6761811
- Added:9 day(s) ago
- Updated:August 09, 2025 at 03:03 PM
Rooms and interior
- Bedrooms:3
- Total bathrooms:3
- Full bathrooms:1
- Half bathrooms:1
- Living area:1,900 sq. ft.
Heating and cooling
- Cooling:Central Air, Window Unit(s)
- Heating:Baseboard, Forced Air
Structure and exterior
- Roof:Age 8 Years or Less
- Year built:1931
- Building area:1,900 sq. ft.
- Lot area:0.11 Acres
Utilities
- Water:City Water - Connected
- Sewer:City Sewer - Connected
Finances and disclosures
- Price:$500,000
- Price per sq. ft.:$172.41
- Tax amount:$8,792 (2025)
New listings near 2078 Highland Parkway
- New
 $134,900Active1 beds 1 baths784 sq. ft.
$134,900Active1 beds 1 baths784 sq. ft.26 10th Street W #2006, Saint Paul, MN 55102
MLS# 6770286Listed by: EDINA REALTY, INC. - New
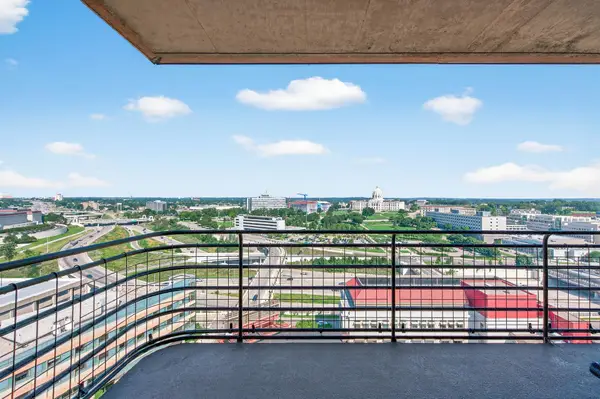 $134,900Active1 beds 1 baths784 sq. ft.
$134,900Active1 beds 1 baths784 sq. ft.26 10th Street W #2006, Saint Paul, MN 55102
MLS# 6770286Listed by: EDINA REALTY, INC. - New
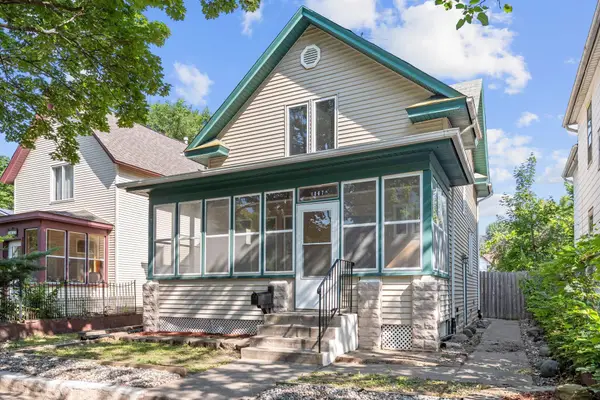 $230,000Active4 beds 1 baths1,595 sq. ft.
$230,000Active4 beds 1 baths1,595 sq. ft.1067 Fremont Avenue, Saint Paul, MN 55106
MLS# 6771631Listed by: LAKES AREA REALTY - Coming Soon
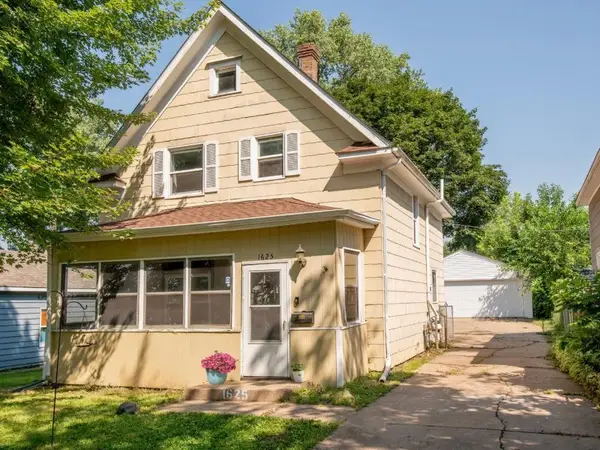 $255,500Coming Soon3 beds 2 baths
$255,500Coming Soon3 beds 2 baths1625 5th Street E, Saint Paul, MN 55106
MLS# 6772507Listed by: CARDINAL REALTY CO. - New
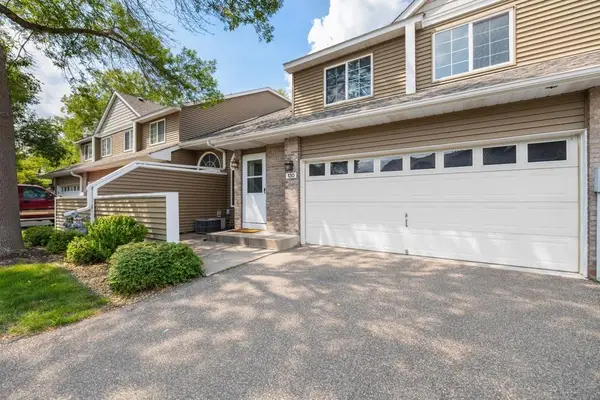 $260,000Active2 beds 2 baths2,621 sq. ft.
$260,000Active2 beds 2 baths2,621 sq. ft.130 Primrose Court, Saint Paul, MN 55127
MLS# 6767857Listed by: EDINA REALTY, INC. - Open Sun, 12 to 2pmNew
 $399,900Active2 beds 2 baths2,114 sq. ft.
$399,900Active2 beds 2 baths2,114 sq. ft.306 Irvine Avenue, Saint Paul, MN 55102
MLS# 6771978Listed by: KELLER WILLIAMS INTEGRITY REALTY - Coming Soon
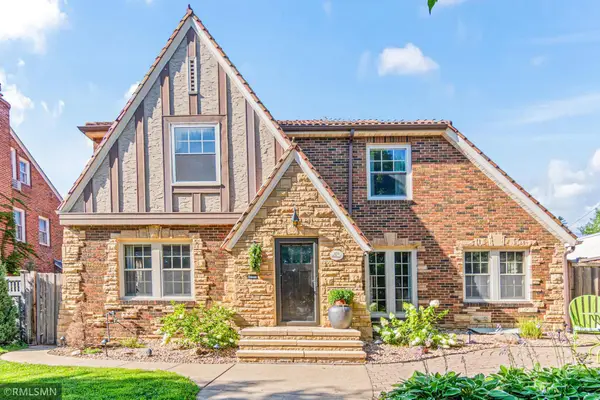 $895,000Coming Soon4 beds 4 baths
$895,000Coming Soon4 beds 4 baths1753 Hillcrest Avenue, Saint Paul, MN 55116
MLS# 6771066Listed by: M2 REAL ESTATE GROUP INC. - New
 $209,900Active4 beds 1 baths1,242 sq. ft.
$209,900Active4 beds 1 baths1,242 sq. ft.1806 Sherwood Avenue, Saint Paul, MN 55119
MLS# 6771797Listed by: HOMESTEAD ROAD - New
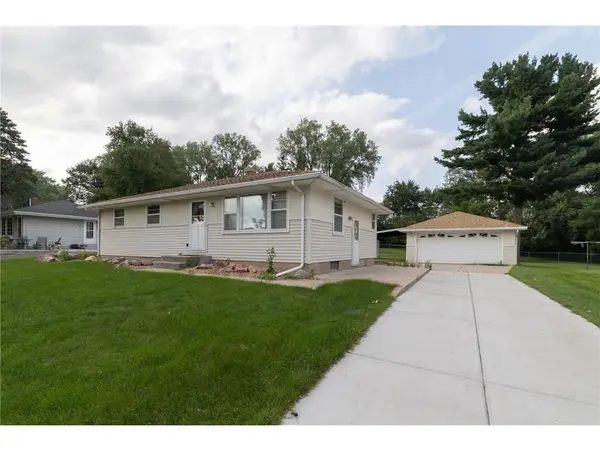 $299,000Active3 beds 1 baths1,159 sq. ft.
$299,000Active3 beds 1 baths1,159 sq. ft.1687 Rosewood Avenue, Saint Paul, MN 55109
MLS# 6770326Listed by: COLDWELL BANKER REALTY - New
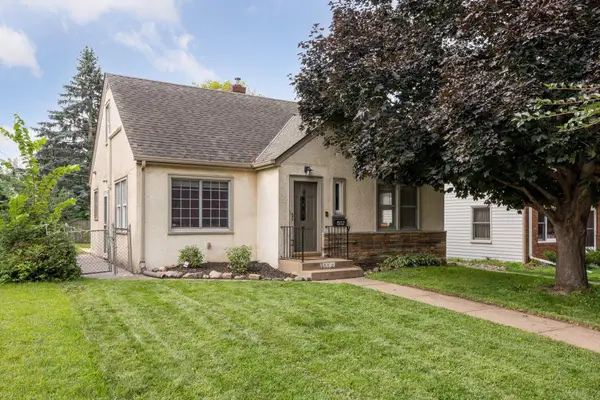 $450,000Active4 beds 2 baths1,942 sq. ft.
$450,000Active4 beds 2 baths1,942 sq. ft.1552 Scheffer Avenue, Saint Paul, MN 55116
MLS# 6761307Listed by: REAL BROKER, LLC
