2118 Eleanor Avenue, Saint Paul, MN 55116
Local realty services provided by:Better Homes and Gardens Real Estate First Choice
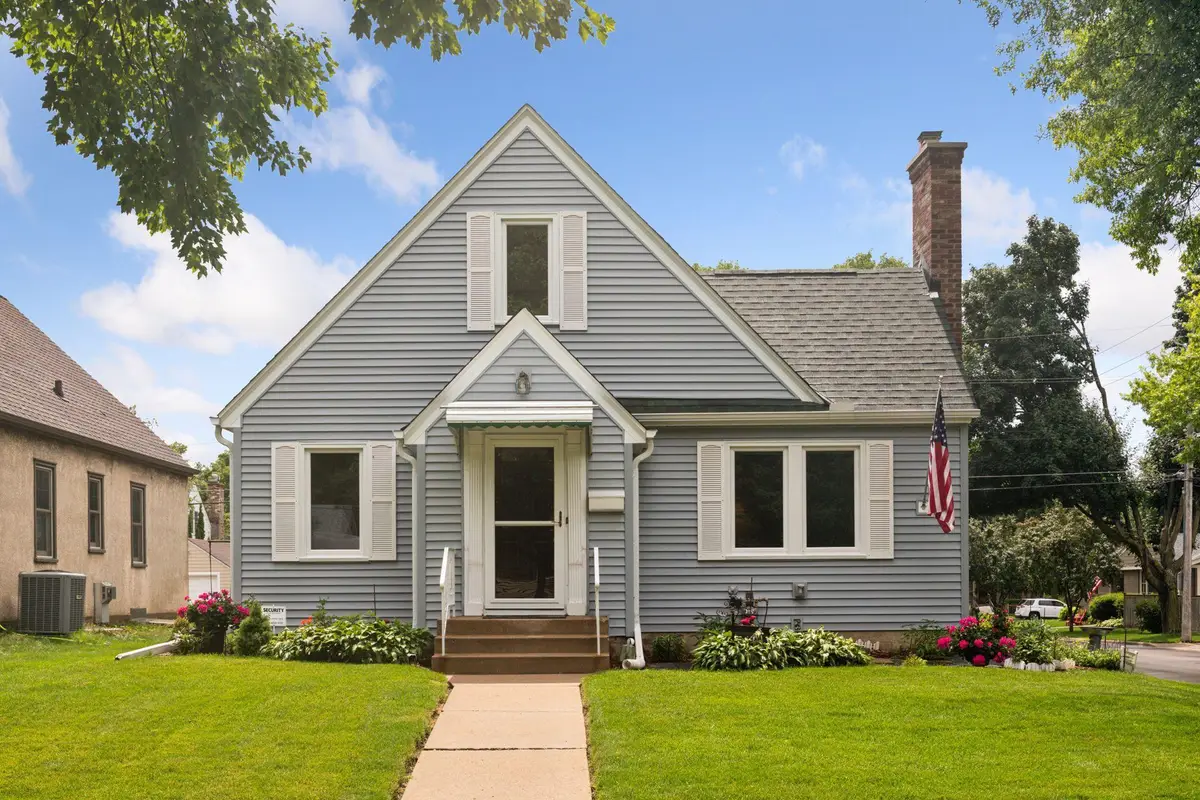
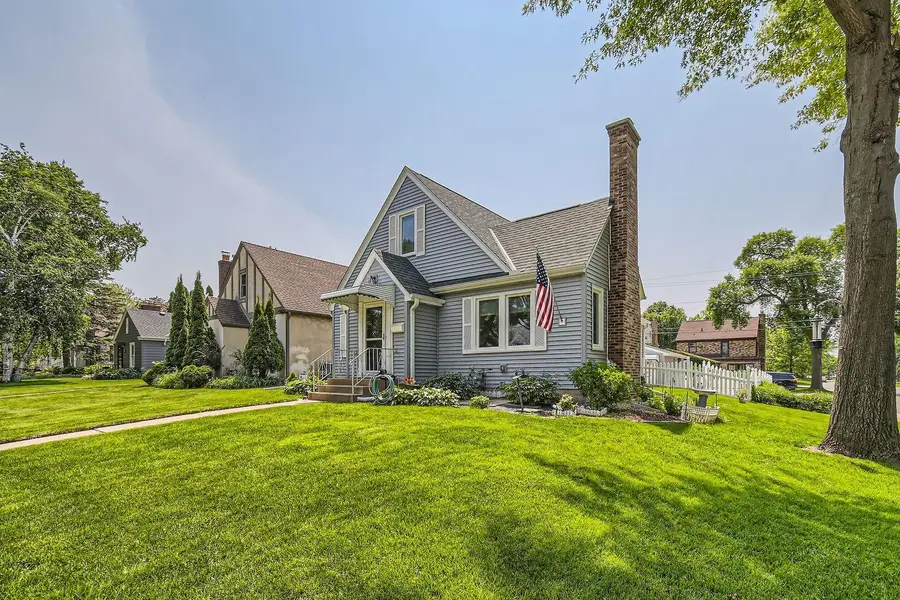
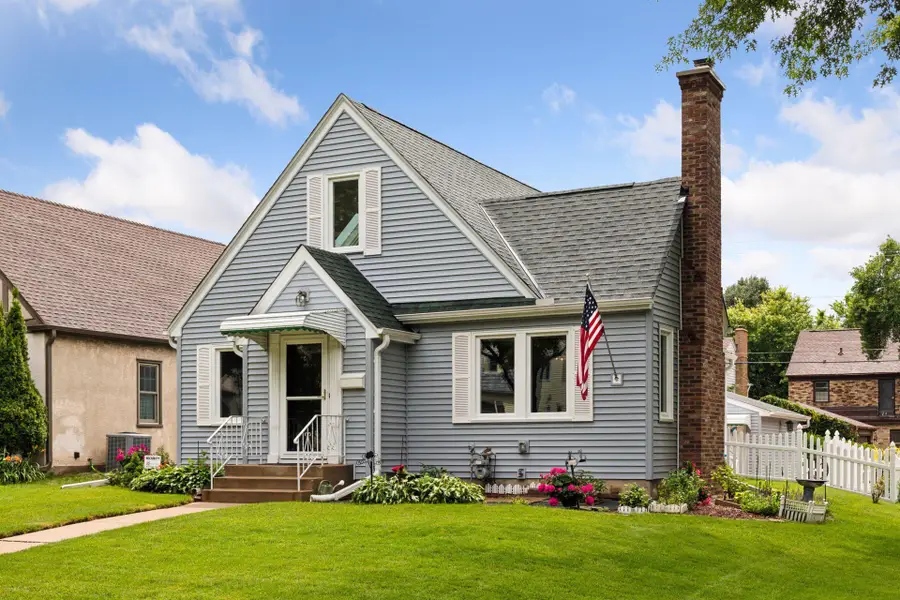
2118 Eleanor Avenue,Saint Paul, MN 55116
$525,000
- 4 Beds
- 2 Baths
- 2,141 sq. ft.
- Single family
- Pending
Listed by:the homefront team
Office:edina realty, inc.
MLS#:6723495
Source:NSMLS
Price summary
- Price:$525,000
- Price per sq. ft.:$205.48
About this home
Step into this beautifully updated 1.5-story charmer in the heart of Highland Park—just blocks from the scenic Mississippi River and a short stroll to the Village for restaurants, shopping, movies, and public transit. This home blends timeless character with thoughtful modern updates from top to bottom. Inside, you’ll find gorgeous hardwood floors across two levels, two like-new full bathrooms upstairs, and a sunny 3-season porch with sliding doors that open to a private patio and fully fenced backyard—perfect for entertaining or relaxing. The kitchen features a brand-new dishwasher, and the home is filled with natural light thanks to new double-pane windows throughout and two insulated skylights upstairs. Spacious upstairs storage rooms include hidden lighting behind the walls. Major system upgrades include all-new siding on both the home and garage, a brand-new front door with updated locks, new furnace, new A/C, new 50-gallon water heater, high-efficiency Buderus system, and a newly replaced chimney. The basement has been fully improved with new windows, electric baseboard heating, added insulation, foundation waterproofing, an automatic sump pump, and even an electric lift for convenience.
Outside, enjoy a fantastic lawn, blooming flowers throughout the property, freshly poured sidewalks, a newly shingled garage roof, and a newer fenced-in backyard—ideal for pets, gardening, or play. This Highland Park gem is truly move-in ready with exceptional care, updates, and storage throughout. A must-see!
Contact an agent
Home facts
- Year built:1938
- Listing Id #:6723495
- Added:21 day(s) ago
- Updated:August 11, 2025 at 07:54 PM
Rooms and interior
- Bedrooms:4
- Total bathrooms:2
- Living area:2,141 sq. ft.
Heating and cooling
- Cooling:Central Air
- Heating:Fireplace(s), Forced Air
Structure and exterior
- Roof:Age 8 Years or Less, Asphalt
- Year built:1938
- Building area:2,141 sq. ft.
- Lot area:0.12 Acres
Utilities
- Water:City Water - Connected
- Sewer:City Sewer - Connected
Finances and disclosures
- Price:$525,000
- Price per sq. ft.:$205.48
- Tax amount:$7,770 (2025)
New listings near 2118 Eleanor Avenue
- New
 $134,900Active1 beds 1 baths784 sq. ft.
$134,900Active1 beds 1 baths784 sq. ft.26 10th Street W #2006, Saint Paul, MN 55102
MLS# 6770286Listed by: EDINA REALTY, INC. - New
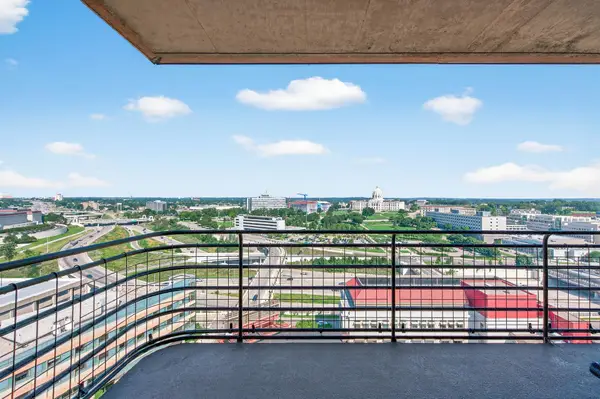 $134,900Active1 beds 1 baths784 sq. ft.
$134,900Active1 beds 1 baths784 sq. ft.26 10th Street W #2006, Saint Paul, MN 55102
MLS# 6770286Listed by: EDINA REALTY, INC. - New
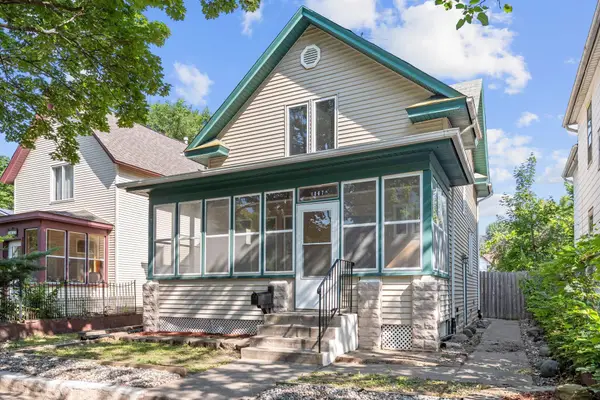 $230,000Active4 beds 1 baths1,595 sq. ft.
$230,000Active4 beds 1 baths1,595 sq. ft.1067 Fremont Avenue, Saint Paul, MN 55106
MLS# 6771631Listed by: LAKES AREA REALTY - Coming Soon
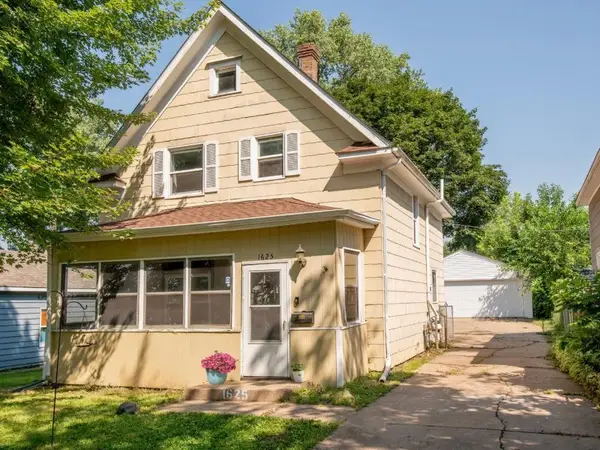 $255,500Coming Soon3 beds 2 baths
$255,500Coming Soon3 beds 2 baths1625 5th Street E, Saint Paul, MN 55106
MLS# 6772507Listed by: CARDINAL REALTY CO. - New
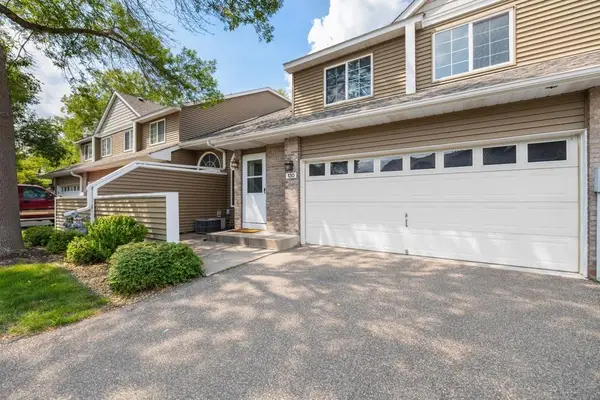 $260,000Active2 beds 2 baths2,621 sq. ft.
$260,000Active2 beds 2 baths2,621 sq. ft.130 Primrose Court, Saint Paul, MN 55127
MLS# 6767857Listed by: EDINA REALTY, INC. - Open Sun, 12 to 2pmNew
 $399,900Active2 beds 2 baths2,114 sq. ft.
$399,900Active2 beds 2 baths2,114 sq. ft.306 Irvine Avenue, Saint Paul, MN 55102
MLS# 6771978Listed by: KELLER WILLIAMS INTEGRITY REALTY - Coming Soon
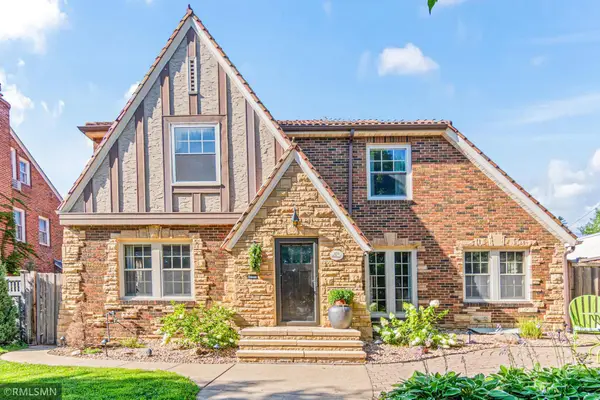 $895,000Coming Soon4 beds 4 baths
$895,000Coming Soon4 beds 4 baths1753 Hillcrest Avenue, Saint Paul, MN 55116
MLS# 6771066Listed by: M2 REAL ESTATE GROUP INC. - New
 $209,900Active4 beds 1 baths1,242 sq. ft.
$209,900Active4 beds 1 baths1,242 sq. ft.1806 Sherwood Avenue, Saint Paul, MN 55119
MLS# 6771797Listed by: HOMESTEAD ROAD - New
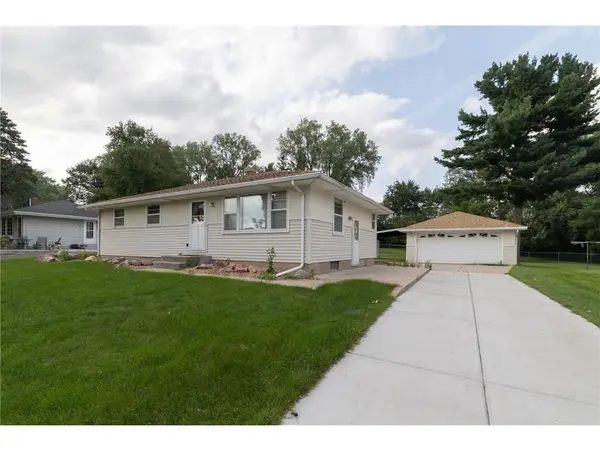 $299,000Active3 beds 1 baths1,159 sq. ft.
$299,000Active3 beds 1 baths1,159 sq. ft.1687 Rosewood Avenue, Saint Paul, MN 55109
MLS# 6770326Listed by: COLDWELL BANKER REALTY - New
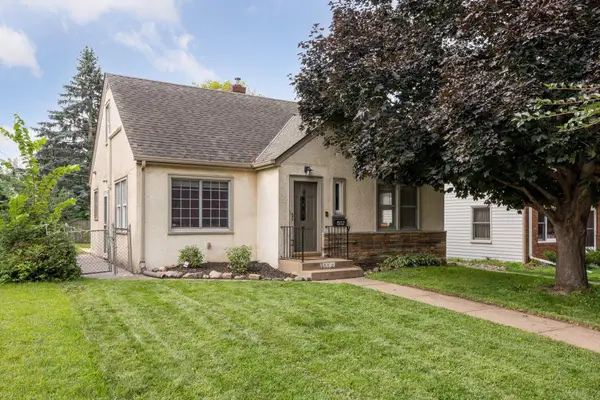 $450,000Active4 beds 2 baths1,942 sq. ft.
$450,000Active4 beds 2 baths1,942 sq. ft.1552 Scheffer Avenue, Saint Paul, MN 55116
MLS# 6761307Listed by: REAL BROKER, LLC
