2125 Skyway Drive, Saint Paul, MN 55119
Local realty services provided by:Better Homes and Gardens Real Estate Advantage One
2125 Skyway Drive,Saint Paul, MN 55119
$310,000
- 3 Beds
- 3 Baths
- - sq. ft.
- Single family
- Sold
Listed by: rikk t. sorenson
Office: keller williams premier realty
MLS#:6752500
Source:NSMLS
Sorry, we are unable to map this address
Price summary
- Price:$310,000
About this home
Seller is motivated! Nestled on a quiet dead-end road, this multi-level geodesic dome home sits on a rare one-acre wooded lot—directly adjacent to a protected nature preserve. If you're craving serenity, space, and something a little off the beaten path, this is your hidden gem. With nearly 3,000 square feet of flexible living space, this uniquely designed home includes an attached 2-car garage, additional parking pad, and a location just 12 minutes from downtown Saint Paul and 25 minutes to MSP Airport. Inside, you’ll find 3 generously sized bedrooms, including a massive primary suite with walk-in closet and private sunroom—perfect for a home office, art studio, or gym! 3 full bathrooms
A sunlit upper loft overlooking the main living area 23-foot-high ceilings that make the space feel expansive yet inviting. A fully finished lower level with its own kitchen, bath, laundry, and 2 bedrooms—ideal for multigenerational living or guest space
Recent updates include a newer asphalt driveway, newer siding, and brand-new skylights. Surrounded by nature yet close to everything, this distinctive home offers space, privacy, and character—at a price that makes it a true find. Schedule your showing and come experience the possibilities.
Contact an agent
Home facts
- Year built:1978
- Listing ID #:6752500
- Added:125 day(s) ago
- Updated:November 12, 2025 at 10:43 PM
Rooms and interior
- Bedrooms:3
- Total bathrooms:3
- Full bathrooms:2
Heating and cooling
- Cooling:Central Air
- Heating:Forced Air
Structure and exterior
- Roof:Age 8 Years or Less
- Year built:1978
Utilities
- Water:Well
- Sewer:Private Sewer, Septic System Compliant - No
Finances and disclosures
- Price:$310,000
- Tax amount:$6,838 (2025)
New listings near 2125 Skyway Drive
- Coming Soon
 $220,000Coming Soon2 beds 1 baths
$220,000Coming Soon2 beds 1 baths1800 Graham Avenue #325, Saint Paul, MN 55116
MLS# 6816073Listed by: EDINA REALTY, INC. - New
 $330,000Active7 beds 3 baths2,796 sq. ft.
$330,000Active7 beds 3 baths2,796 sq. ft.883 3rd Street E, Saint Paul, MN 55106
MLS# 6816341Listed by: JBO REALTY - Coming Soon
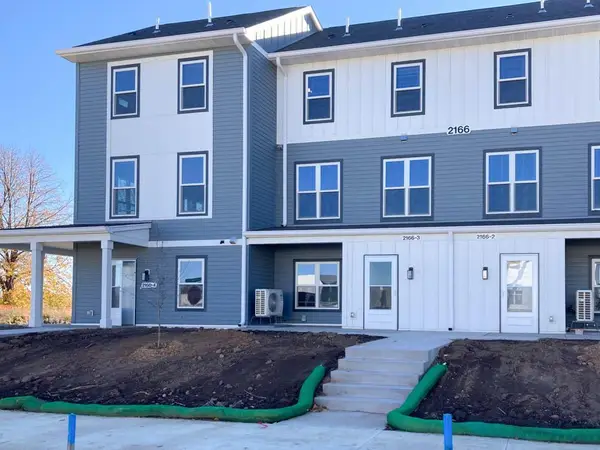 $284,900Coming Soon3 beds 2 baths
$284,900Coming Soon3 beds 2 baths2166 Cottage Avenue E #3, North Saint Paul, MN 55119
MLS# 6816411Listed by: SANDY GREEN REALTY, INC. - Coming Soon
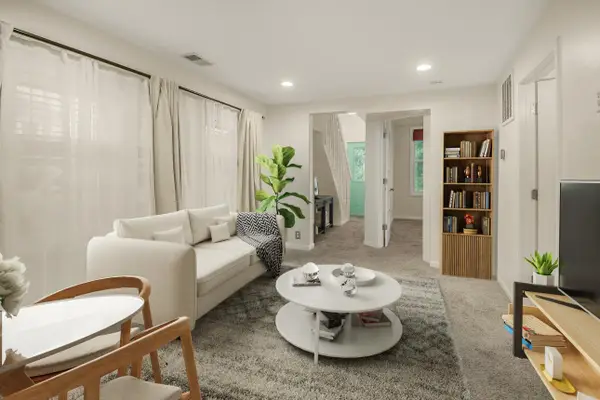 $219,900Coming Soon3 beds 1 baths
$219,900Coming Soon3 beds 1 baths398 Banfil Street, Saint Paul, MN 55102
MLS# 6813421Listed by: COLDWELL BANKER REALTY - Coming Soon
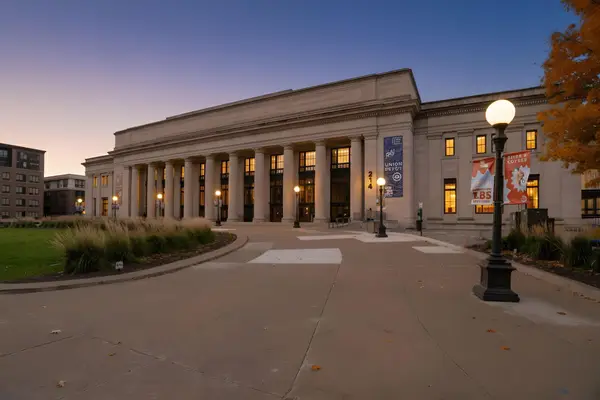 $240,000Coming Soon1 beds 2 baths
$240,000Coming Soon1 beds 2 baths214 4th Street E #226, Saint Paul, MN 55101
MLS# 6813153Listed by: EXP REALTY - New
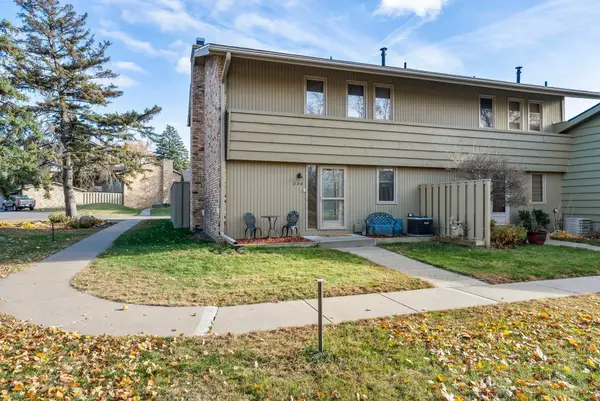 $314,900Active2 beds 3 baths1,716 sq. ft.
$314,900Active2 beds 3 baths1,716 sq. ft.220 Windsor Lane, Saint Paul, MN 55112
MLS# 6815872Listed by: RE/MAX RESULTS - New
 $300,000Active3 beds 2 baths1,764 sq. ft.
$300,000Active3 beds 2 baths1,764 sq. ft.2117 Margaret Street, Saint Paul, MN 55119
MLS# 6817058Listed by: KELLER WILLIAMS PREFERRED RLTY - New
 $260,000Active-- beds -- baths2,104 sq. ft.
$260,000Active-- beds -- baths2,104 sq. ft.328 Edmund Avenue, Saint Paul, MN 55103
MLS# 6815427Listed by: COLDWELL BANKER REALTY - Coming Soon
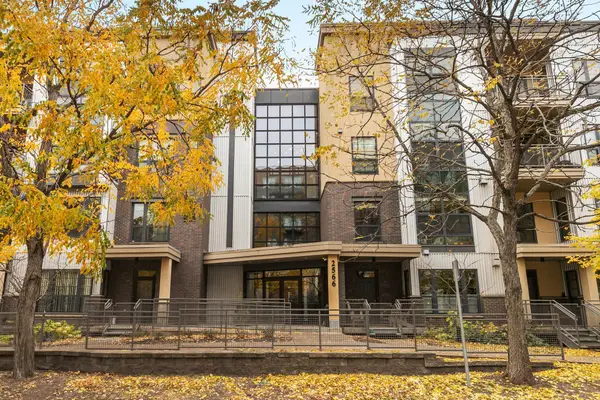 $319,000Coming Soon2 beds 2 baths
$319,000Coming Soon2 beds 2 baths2566 Ellis Avenue #405, Saint Paul, MN 55114
MLS# 6816151Listed by: BRIDGE REALTY, LLC - New
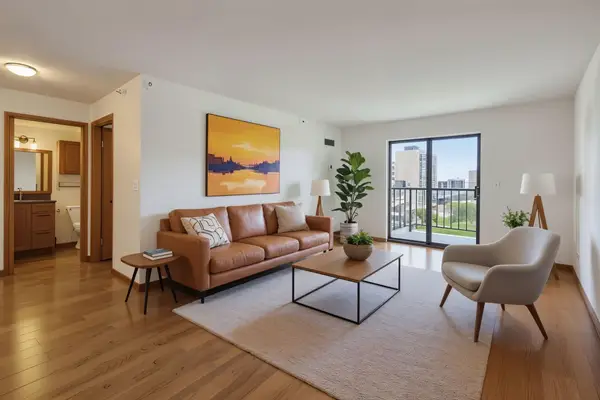 $132,000Active1 beds 1 baths640 sq. ft.
$132,000Active1 beds 1 baths640 sq. ft.78 10th Street E #806, Saint Paul, MN 55101
MLS# 6816786Listed by: EDINA REALTY, INC.
