2184 Larry Ho Drive, Saint Paul, MN 55119
Local realty services provided by:Better Homes and Gardens Real Estate First Choice
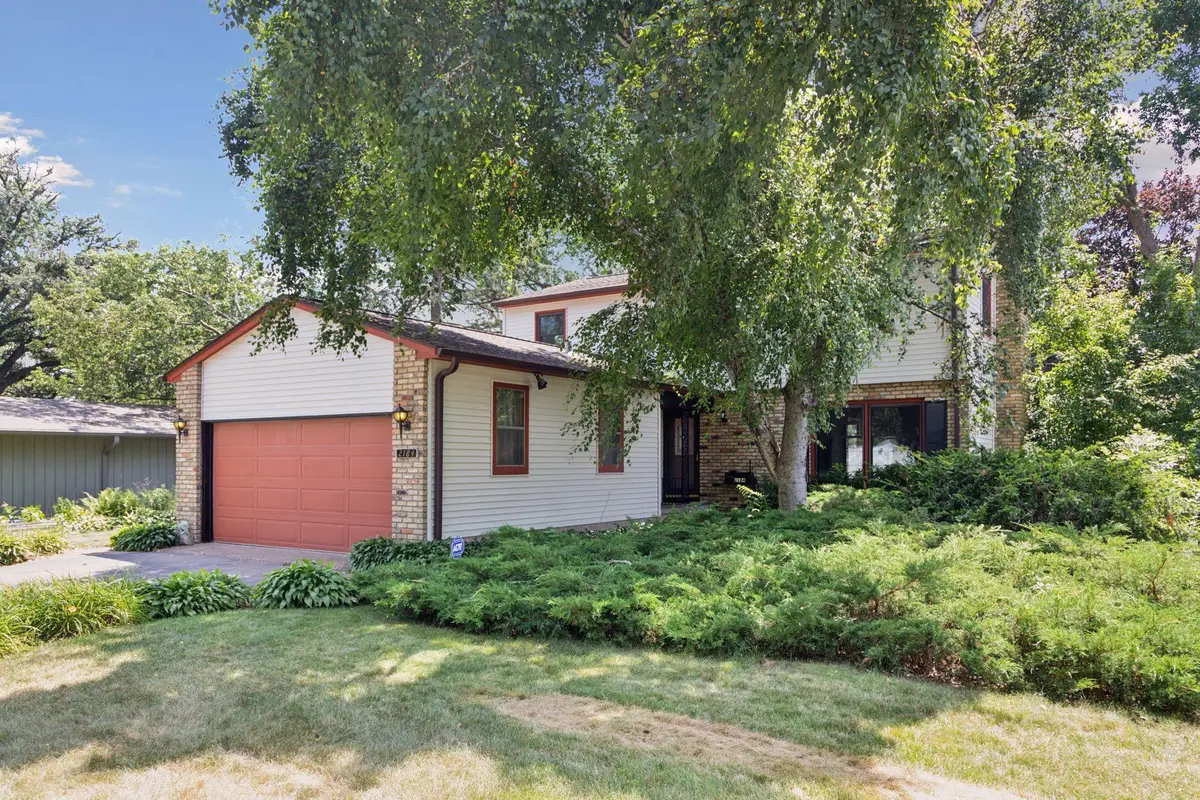


2184 Larry Ho Drive,Saint Paul, MN 55119
$395,000
- 4 Beds
- 4 Baths
- 1,928 sq. ft.
- Single family
- Pending
Listed by:lynn m. dussik
Office:edina realty, inc.
MLS#:6759878
Source:NSMLS
Price summary
- Price:$395,000
- Price per sq. ft.:$136.58
About this home
Public comments:
You do not want to miss this move-in-ready gem in the highly sought-after South Battle Creek Heights neighborhood! With maintenance-free vinyl siding offering timeless curb appeal and easy upkeep, this home shines inside and out. The spacious, modern kitchen is a true showstopper-featuring a massive butcher block island, abundant cabinetry, and generous counter space, ideal for both everyday cooking and entertaining. The main level offers flexible living with both formal and informal dining areas, an updated half bath, a cozy living room, and a large, screened porch perfect for relaxing or hosting guests. Upstairs, enjoy three generously sized bedrooms and two full bathrooms, including a private en-suite in the Primary Suite. The lower level adds even more potential with a partially finished bonus room and an additional half bath—just add a ceiling to finish the space. Ideally located near Battle Creek Park, scenic trails, and major highways, this home offers the perfect blend of comfort, functionality, and convenience.
Contact an agent
Home facts
- Year built:1965
- Listing Id #:6759878
- Added:22 day(s) ago
- Updated:August 05, 2025 at 06:54 PM
Rooms and interior
- Bedrooms:4
- Total bathrooms:4
- Full bathrooms:2
- Half bathrooms:2
- Living area:1,928 sq. ft.
Heating and cooling
- Cooling:Central Air
- Heating:Forced Air
Structure and exterior
- Roof:Age 8 Years or Less
- Year built:1965
- Building area:1,928 sq. ft.
- Lot area:0.18 Acres
Utilities
- Water:City Water - Connected
- Sewer:City Sewer - In Street
Finances and disclosures
- Price:$395,000
- Price per sq. ft.:$136.58
- Tax amount:$5,986 (2025)
New listings near 2184 Larry Ho Drive
- Coming Soon
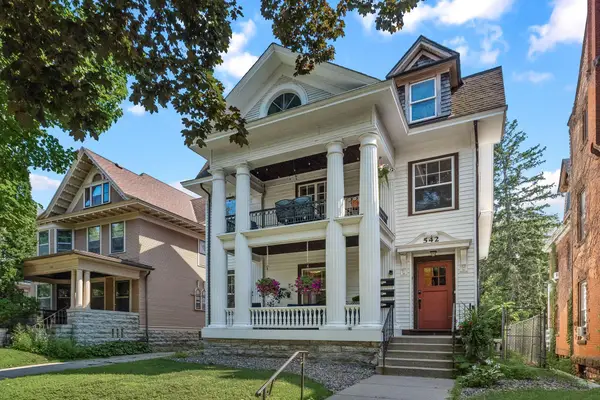 $1,300,000Coming Soon-- beds -- baths
$1,300,000Coming Soon-- beds -- baths542 Portland Avenue, Saint Paul, MN 55102
MLS# 6772103Listed by: EDINA REALTY, INC. - New
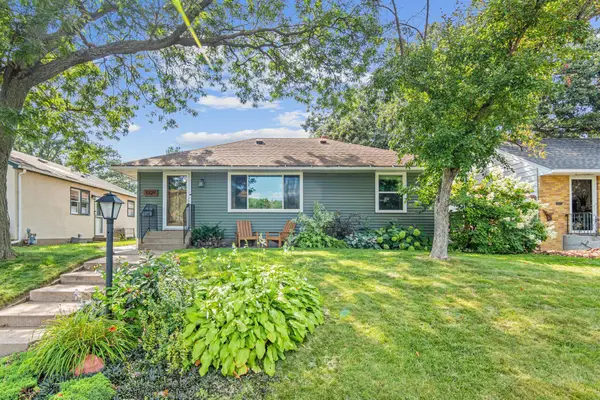 $569,000Active4 beds 3 baths2,081 sq. ft.
$569,000Active4 beds 3 baths2,081 sq. ft.1329 Kenneth Street, Saint Paul, MN 55116
MLS# 6772192Listed by: FATHOM REALTY MN, LLC - New
 $579,900Active5 beds 3 baths2,720 sq. ft.
$579,900Active5 beds 3 baths2,720 sq. ft.1396 Palace Avenue, Saint Paul, MN 55105
MLS# 6772846Listed by: RE/MAX RESULTS - New
 $134,900Active1 beds 1 baths784 sq. ft.
$134,900Active1 beds 1 baths784 sq. ft.26 10th Street W #2006, Saint Paul, MN 55102
MLS# 6770286Listed by: EDINA REALTY, INC. - New
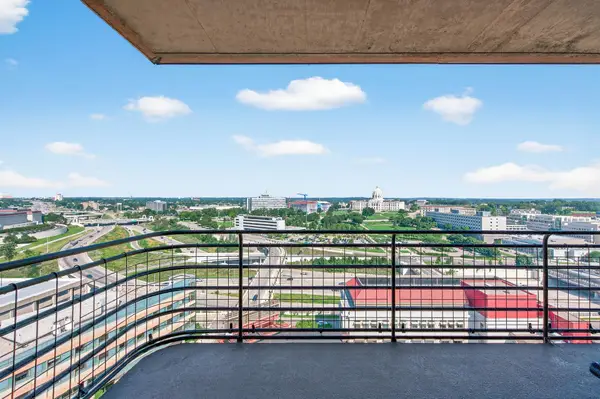 $134,900Active1 beds 1 baths784 sq. ft.
$134,900Active1 beds 1 baths784 sq. ft.26 10th Street W #2006, Saint Paul, MN 55102
MLS# 6770286Listed by: EDINA REALTY, INC. - New
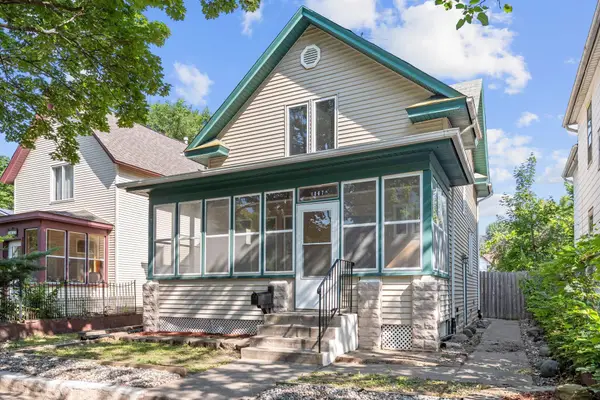 $230,000Active4 beds 1 baths1,595 sq. ft.
$230,000Active4 beds 1 baths1,595 sq. ft.1067 Fremont Avenue, Saint Paul, MN 55106
MLS# 6771631Listed by: LAKES AREA REALTY - Coming Soon
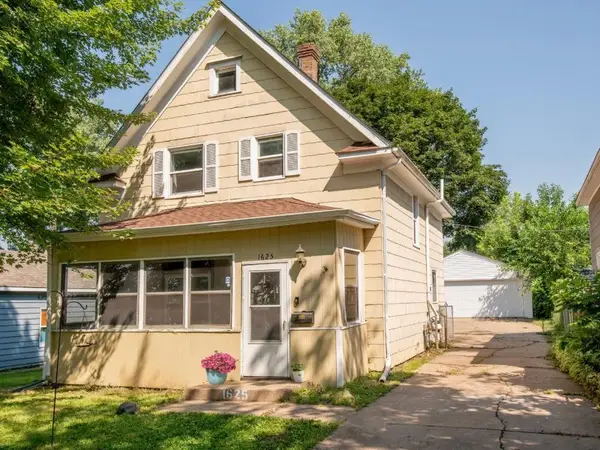 $255,500Coming Soon3 beds 2 baths
$255,500Coming Soon3 beds 2 baths1625 5th Street E, Saint Paul, MN 55106
MLS# 6772507Listed by: CARDINAL REALTY CO. - New
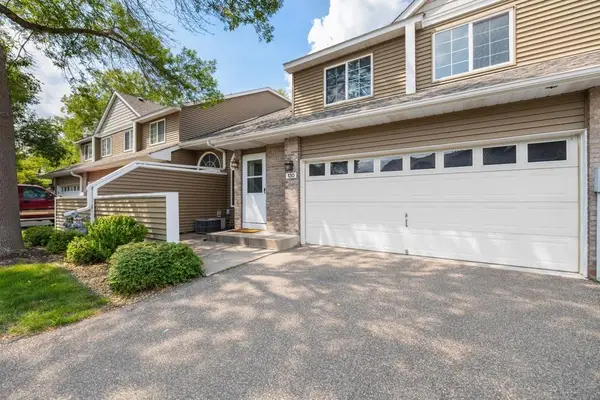 $260,000Active2 beds 2 baths2,621 sq. ft.
$260,000Active2 beds 2 baths2,621 sq. ft.130 Primrose Court, Saint Paul, MN 55127
MLS# 6767857Listed by: EDINA REALTY, INC. - Open Sun, 12 to 2pmNew
 $399,900Active2 beds 2 baths2,114 sq. ft.
$399,900Active2 beds 2 baths2,114 sq. ft.306 Irvine Avenue, Saint Paul, MN 55102
MLS# 6771978Listed by: KELLER WILLIAMS INTEGRITY REALTY - Coming Soon
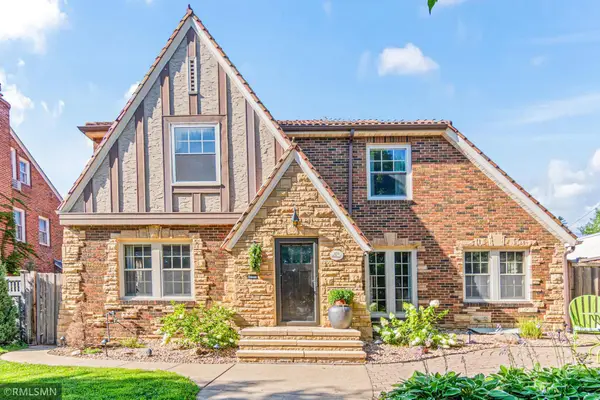 $895,000Coming Soon4 beds 4 baths
$895,000Coming Soon4 beds 4 baths1753 Hillcrest Avenue, Saint Paul, MN 55116
MLS# 6771066Listed by: M2 REAL ESTATE GROUP INC.
