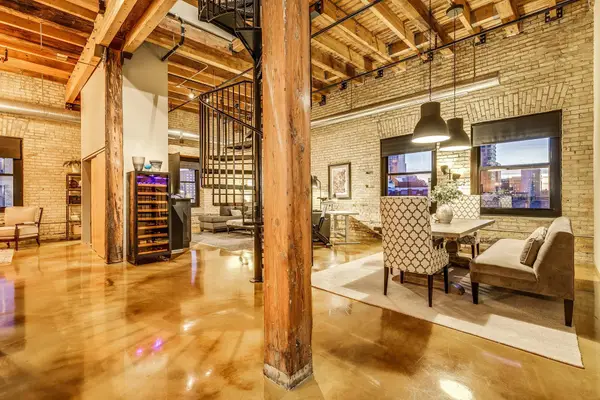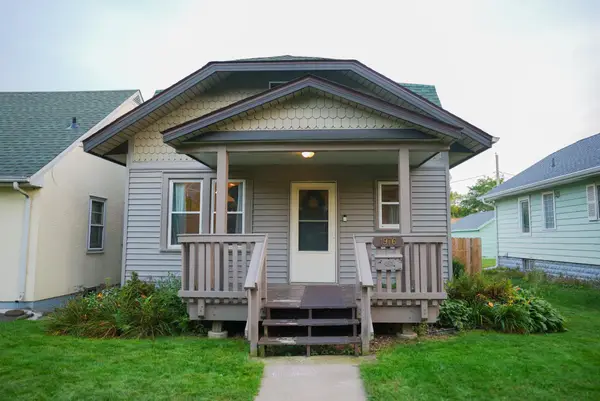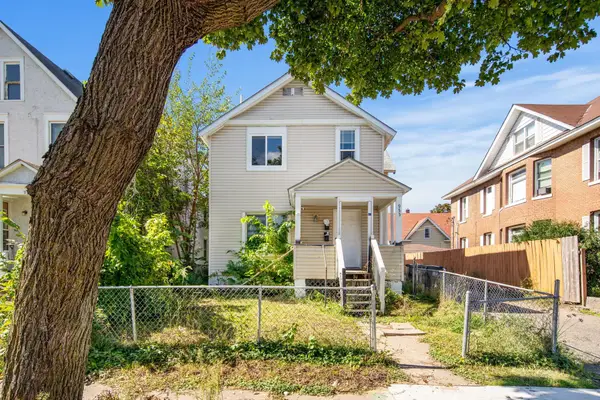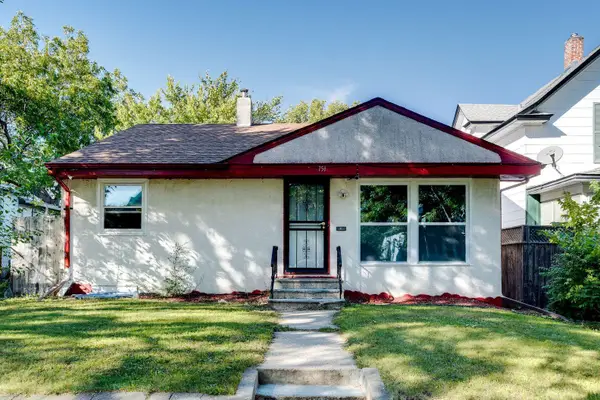2196 7th Street W, Saint Paul, MN 55116
Local realty services provided by:Better Homes and Gardens Real Estate First Choice
2196 7th Street W,Saint Paul, MN 55116
$319,000
- 3 Beds
- 2 Baths
- 1,722 sq. ft.
- Single family
- Pending
Listed by:jesse andrew williams
Office:national realty guild
MLS#:6746082
Source:NSMLS
Price summary
- Price:$319,000
- Price per sq. ft.:$172.06
About this home
Best house for the money. If you can live on busy w. 7th St.
Beautifully remodeled 4 bed 2 bath home in St Paul's Lower Highland neighborhood. New eat-in kitchen with stone countertops and stainless steel appliances. Kitchen hood vents to outside for a better cooking experience. Two new full bathrooms. Living room windows look across 7th to a whole nature scene. Deer and turkey. Foxes are possible but not guaranteed.
Mother in-law suite in the walkout basement is one level living.
New windows, new furnace and AC, new insulation, new water heater, new doors, large city lot with big (mostly) fenced backyard. One car garage plus work space.
Lots of off street parking: two cars in the driveway plus 3-off street parking spots in back. Near tons of awesome St Paul amenities: Highland Pool and Highland Library, Crosby Park. Aldi, Trader Joes, Circus Jueventes.
The fourth bedroom has non-conforming ceiling height. Measurements are deemed reliable but not exact. West 7th is a busy street.
Contact an agent
Home facts
- Year built:1955
- Listing ID #:6746082
- Added:89 day(s) ago
- Updated:September 29, 2025 at 01:43 AM
Rooms and interior
- Bedrooms:3
- Total bathrooms:2
- Full bathrooms:2
- Living area:1,722 sq. ft.
Heating and cooling
- Cooling:Central Air
- Heating:Baseboard, Fireplace(s), Forced Air
Structure and exterior
- Roof:Age 8 Years or Less, Asphalt
- Year built:1955
- Building area:1,722 sq. ft.
- Lot area:0.19 Acres
Utilities
- Water:City Water - Connected, City Water - In Street
- Sewer:City Sewer - Connected, City Sewer - In Street
Finances and disclosures
- Price:$319,000
- Price per sq. ft.:$172.06
- Tax amount:$3,454 (2025)
New listings near 2196 7th Street W
- Open Sat, 1:30 to 3pmNew
 $550,000Active2 beds 2 baths1,658 sq. ft.
$550,000Active2 beds 2 baths1,658 sq. ft.406 Wacouta Street #707, Saint Paul, MN 55101
MLS# 6795918Listed by: COLDWELL BANKER REALTY - Open Sat, 1:30 to 3pmNew
 $550,000Active2 beds 2 baths1,658 sq. ft.
$550,000Active2 beds 2 baths1,658 sq. ft.406 Wacouta Street #707, Saint Paul, MN 55101
MLS# 6795918Listed by: COLDWELL BANKER REALTY - Coming Soon
 $219,900Coming Soon3 beds 1 baths
$219,900Coming Soon3 beds 1 baths526 York Avenue, Saint Paul, MN 55130
MLS# 6795795Listed by: HEARTLAND REAL ESTATE PROFESSI - New
 $339,000Active3 beds 2 baths1,852 sq. ft.
$339,000Active3 beds 2 baths1,852 sq. ft.408 Arlington Avenue W, Saint Paul, MN 55117
MLS# 6795854Listed by: EDINA REALTY, INC. - New
 $249,900Active3 beds 1 baths1,256 sq. ft.
$249,900Active3 beds 1 baths1,256 sq. ft.1976 Orange Avenue E, Saint Paul, MN 55119
MLS# 6795732Listed by: CREATIVE RESULTS - New
 $220,000Active-- beds -- baths1,767 sq. ft.
$220,000Active-- beds -- baths1,767 sq. ft.955 Burr Street, Saint Paul, MN 55130
MLS# 6793928Listed by: LPT REALTY, LLC - New
 $389,915Active4 beds 2 baths2,056 sq. ft.
$389,915Active4 beds 2 baths2,056 sq. ft.751 Van Buren Avenue, Saint Paul, MN 55104
MLS# 6795700Listed by: GOODIR REALTY INC - New
 $875,000Active3 beds 3 baths3,524 sq. ft.
$875,000Active3 beds 3 baths3,524 sq. ft.1075 Mehegan Lane, Saint Paul, MN 55127
MLS# 6790503Listed by: COLDWELL BANKER REALTY - New
 $173,900Active2 beds 1 baths960 sq. ft.
$173,900Active2 beds 1 baths960 sq. ft.369 Belvidere Street E #369B, Saint Paul, MN 55107
MLS# 6790996Listed by: COLDWELL BANKER REALTY - New
 $239,900Active2 beds 2 baths1,740 sq. ft.
$239,900Active2 beds 2 baths1,740 sq. ft.2321 Pond Avenue E, Saint Paul, MN 55119
MLS# 6793504Listed by: FIELDSTONE REAL ESTATE SPECIALISTS
