2231 Penn Place #224, Saint Paul, MN 55109
Local realty services provided by:Better Homes and Gardens Real Estate Advantage One

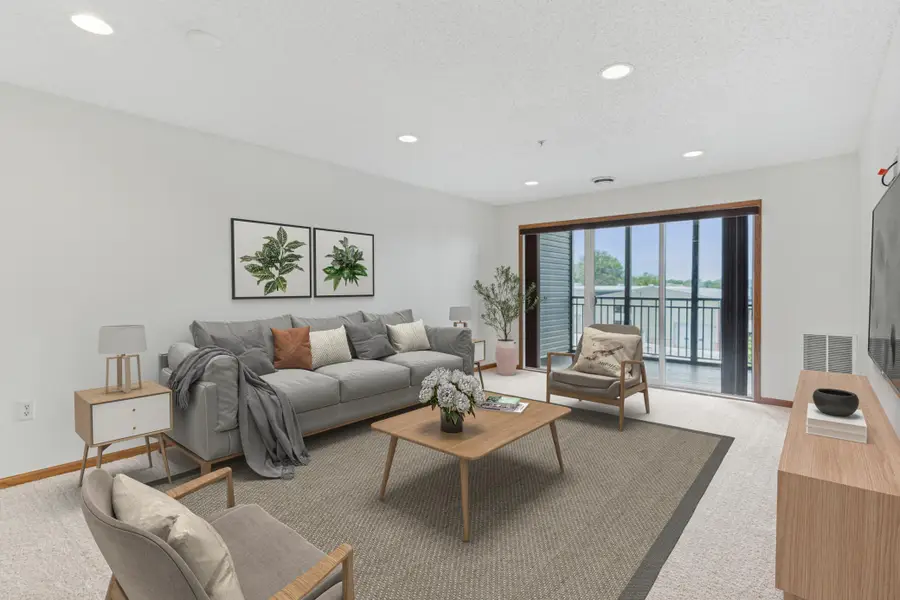
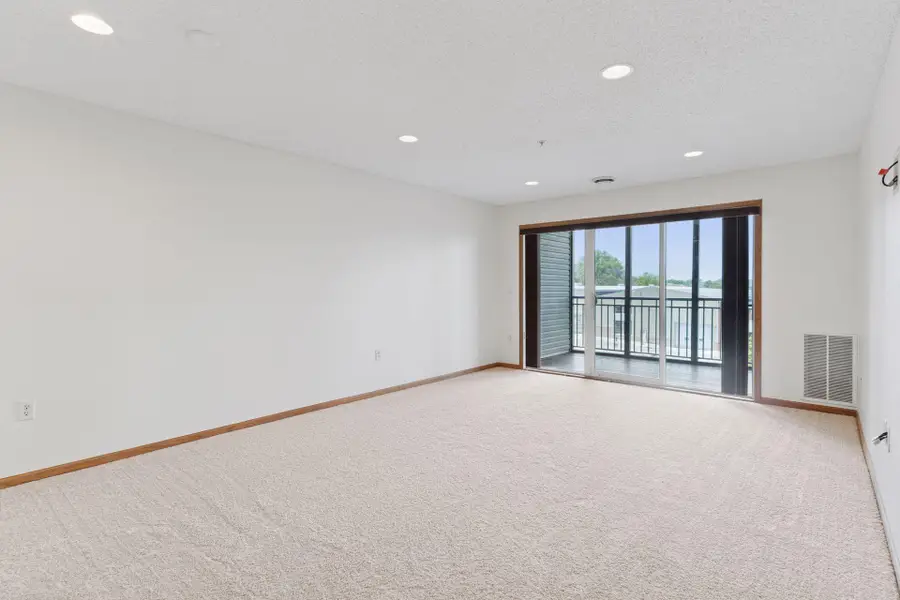
2231 Penn Place #224,Saint Paul, MN 55109
$159,900
- 1 Beds
- 1 Baths
- 810 sq. ft.
- Single family
- Active
Listed by:derek s jopp
Office:re/max results
MLS#:6755157
Source:ND_FMAAR
Price summary
- Price:$159,900
- Price per sq. ft.:$197.41
- Monthly HOA dues:$385
About this home
Welcome to easy living in this beautifully updated 1-bedroom, 1-bath condo located in a quiet and friendly 55+ community in North St. Paul. This bright second-floor unit features brand new carpet, fresh paint, and updated kitchen and bathroom flooring (all completed May 2025). You'll love this open layout, screened-in porch, and in-unit laundry for added comfort and convenience.
The unit includes heated underground parking and two private storage units, perfect for keeping everything organized and accessible. Building amenities includes a fitness center, community room for social gatherings, and elevator access.
Located close to shopping, dining, parks, and major highways, this low-maintenance home offers comfort, security, and a welcoming neighborhood feel. Whether you're downsizing or looking for a peaceful place to call home, this condo is move-in ready and waiting for you.
Schedule your showing today and discover why so many love calling this 55+ community home.
Contact an agent
Home facts
- Year built:2003
- Listing Id #:6755157
- Added:30 day(s) ago
- Updated:August 08, 2025 at 03:10 PM
Rooms and interior
- Bedrooms:1
- Total bathrooms:1
- Full bathrooms:1
- Living area:810 sq. ft.
Heating and cooling
- Cooling:Central Air
- Heating:Forced Air
Structure and exterior
- Year built:2003
- Building area:810 sq. ft.
- Lot area:0.01 Acres
Utilities
- Water:City Water/Connected
- Sewer:City Sewer/Connected
Finances and disclosures
- Price:$159,900
- Price per sq. ft.:$197.41
- Tax amount:$1,536
New listings near 2231 Penn Place #224
- New
 $134,900Active1 beds 1 baths784 sq. ft.
$134,900Active1 beds 1 baths784 sq. ft.26 10th Street W #2006, Saint Paul, MN 55102
MLS# 6770286Listed by: EDINA REALTY, INC. - New
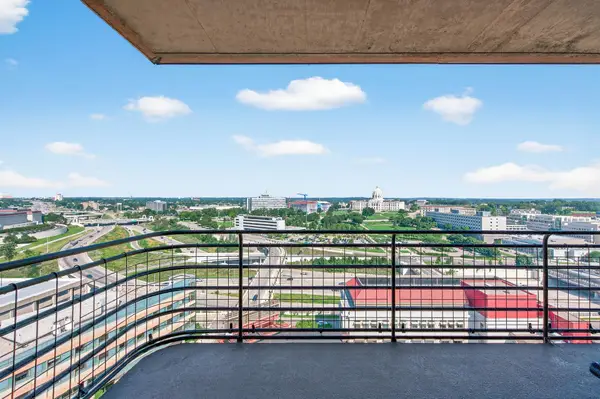 $134,900Active1 beds 1 baths784 sq. ft.
$134,900Active1 beds 1 baths784 sq. ft.26 10th Street W #2006, Saint Paul, MN 55102
MLS# 6770286Listed by: EDINA REALTY, INC. - New
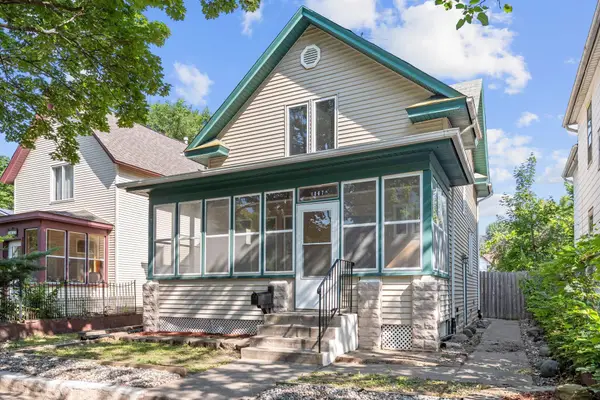 $230,000Active4 beds 1 baths1,595 sq. ft.
$230,000Active4 beds 1 baths1,595 sq. ft.1067 Fremont Avenue, Saint Paul, MN 55106
MLS# 6771631Listed by: LAKES AREA REALTY - Coming Soon
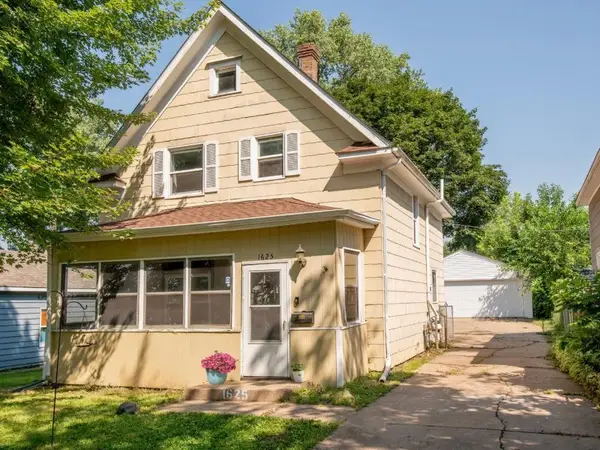 $255,500Coming Soon3 beds 2 baths
$255,500Coming Soon3 beds 2 baths1625 5th Street E, Saint Paul, MN 55106
MLS# 6772507Listed by: CARDINAL REALTY CO. - New
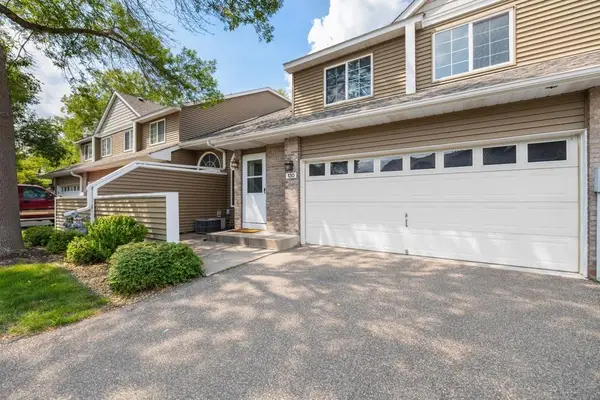 $260,000Active2 beds 2 baths2,621 sq. ft.
$260,000Active2 beds 2 baths2,621 sq. ft.130 Primrose Court, Saint Paul, MN 55127
MLS# 6767857Listed by: EDINA REALTY, INC. - Open Sun, 12 to 2pmNew
 $399,900Active2 beds 2 baths2,114 sq. ft.
$399,900Active2 beds 2 baths2,114 sq. ft.306 Irvine Avenue, Saint Paul, MN 55102
MLS# 6771978Listed by: KELLER WILLIAMS INTEGRITY REALTY - Coming Soon
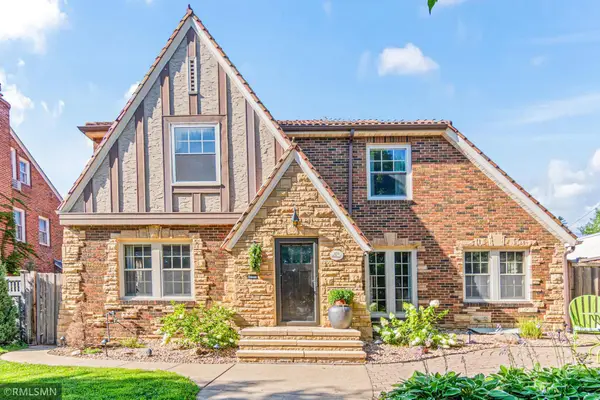 $895,000Coming Soon4 beds 4 baths
$895,000Coming Soon4 beds 4 baths1753 Hillcrest Avenue, Saint Paul, MN 55116
MLS# 6771066Listed by: M2 REAL ESTATE GROUP INC. - New
 $209,900Active4 beds 1 baths1,242 sq. ft.
$209,900Active4 beds 1 baths1,242 sq. ft.1806 Sherwood Avenue, Saint Paul, MN 55119
MLS# 6771797Listed by: HOMESTEAD ROAD - New
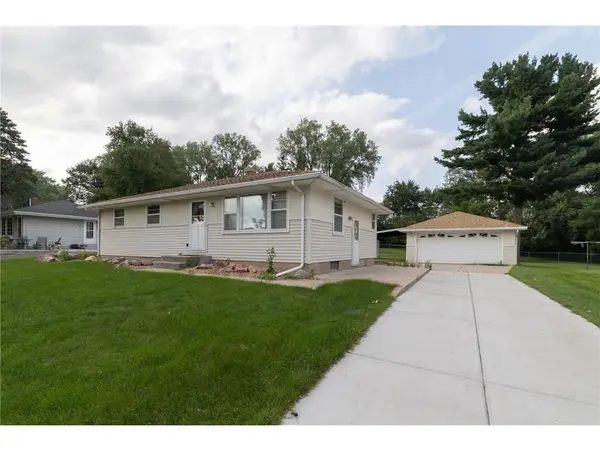 $299,000Active3 beds 1 baths1,159 sq. ft.
$299,000Active3 beds 1 baths1,159 sq. ft.1687 Rosewood Avenue, Saint Paul, MN 55109
MLS# 6770326Listed by: COLDWELL BANKER REALTY - New
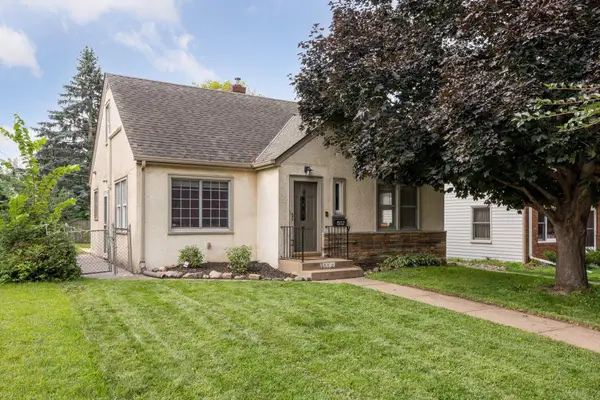 $450,000Active4 beds 2 baths1,942 sq. ft.
$450,000Active4 beds 2 baths1,942 sq. ft.1552 Scheffer Avenue, Saint Paul, MN 55116
MLS# 6761307Listed by: REAL BROKER, LLC
