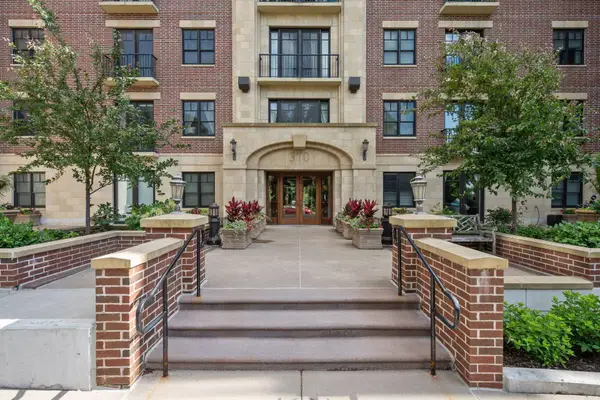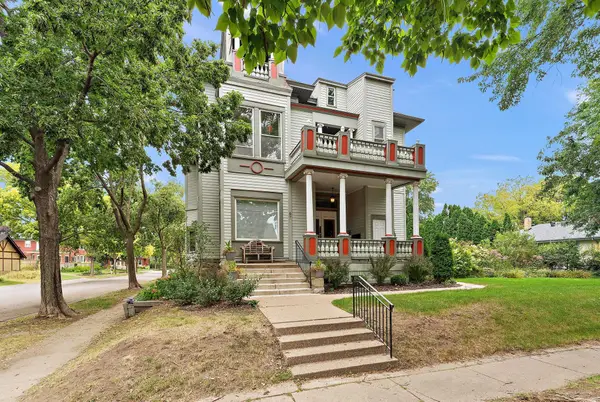231 Arundel Street #1, Saint Paul, MN 55102
Local realty services provided by:Better Homes and Gardens Real Estate First Choice
231 Arundel Street #1,Saint Paul, MN 55102
$400,000
- 4 Beds
- 3 Baths
- 2,426 sq. ft.
- Condominium
- Pending
Listed by:jessie c. mcclary, gri
Office:edina realty, inc.
MLS#:6704689
Source:NSMLS
Price summary
- Price:$400,000
- Price per sq. ft.:$164.88
- Monthly HOA dues:$500
About this home
Don't miss this stunning two-level Pullman style condo! Yes, it is a Pullman style condo, but with a finished basement. This means so much space for all your needs! The main floor has a wonderful open floor plan, including a large living room with decorative brick fireplace, a dining room, incredibly high ceilings, and an updated kitchen. Check out the stunning chandelier hanging over the stairway, the original hardwood floors, and the extra-large chalkboard, which currently highlights a few of the neighborhood’s many amazing restaurants. The main floor also has three bedrooms, one of which has a ¾ ensuite bath, and a laundry closet. Downstairs you’ll find a spacious family room, perfect for a movie or game night, complete with a second fireplace, this one gas, lots of built-in bookshelves, and more shelving for display items which are charmingly backed by original brickwork. This level also has the fourth bedroom, complete with a large ensuite bath, soaking tub with jets and a third fireplace, this one also gas. This space would be a wonderful guest room, roommate space, or teenage hide-away. There is even a second washer and dryer set in the large walk-in closet. As if that isn’t enough, head outside to your own little space in either the front or back of the home. Or a bit further to the communal gardens, or patio space that is shared from the next building over. Feeling famished? Grab your car from your assigned parking spot, or take a short walk to Mississippi Market, WA Frost, La Grolla, Moscow on the Hill or Red Cow. You are in the heart of old St. Paul here, close to the homes of James J. Hill and F. Scott Fitzgerald, and other beautiful points of interest like Nathan Hale and Cochran Parks, The University Club and The Cathedral of St. Paul. Soak it in!
Contact an agent
Home facts
- Year built:1886
- Listing ID #:6704689
- Added:105 day(s) ago
- Updated:September 25, 2025 at 01:43 PM
Rooms and interior
- Bedrooms:4
- Total bathrooms:3
- Full bathrooms:2
- Living area:2,426 sq. ft.
Heating and cooling
- Cooling:Central Air
- Heating:Forced Air
Structure and exterior
- Roof:Age 8 Years or Less, Flat, Rubber
- Year built:1886
- Building area:2,426 sq. ft.
Utilities
- Water:City Water - Connected
- Sewer:City Sewer - Connected
Finances and disclosures
- Price:$400,000
- Price per sq. ft.:$164.88
- Tax amount:$5,573 (2025)
New listings near 231 Arundel Street #1
- New
 $265,000Active1 beds 1 baths755 sq. ft.
$265,000Active1 beds 1 baths755 sq. ft.370 Marshall Avenue #308, Saint Paul, MN 55102
MLS# 6793971Listed by: KELLER WILLIAMS PREMIER REALTY - New
 $290,000Active3 beds 1 baths1,641 sq. ft.
$290,000Active3 beds 1 baths1,641 sq. ft.1664 Orange Avenue E, Saint Paul, MN 55106
MLS# 6794650Listed by: CREATIVE RESULTS - New
 $265,000Active1 beds 1 baths755 sq. ft.
$265,000Active1 beds 1 baths755 sq. ft.370 Marshall Avenue #308, Saint Paul, MN 55102
MLS# 6793971Listed by: KELLER WILLIAMS PREMIER REALTY - Coming Soon
 $199,900Coming Soon3 beds 2 baths
$199,900Coming Soon3 beds 2 baths695 Euclid Street, Saint Paul, MN 55106
MLS# 6763463Listed by: RE/MAX PREFERRED - New
 $192,500Active1 beds 1 baths672 sq. ft.
$192,500Active1 beds 1 baths672 sq. ft.977 Portland Avenue #3, Saint Paul, MN 55104
MLS# 6794432Listed by: METZEN REALTY AND ASSOCIATES CO. - New
 $192,500Active1 beds 1 baths672 sq. ft.
$192,500Active1 beds 1 baths672 sq. ft.977 Portland Avenue #3, Saint Paul, MN 55104
MLS# 6794432Listed by: METZEN REALTY AND ASSOCIATES CO. - New
 $400,000Active3 beds 2 baths1,913 sq. ft.
$400,000Active3 beds 2 baths1,913 sq. ft.928 Iowa Avenue W, Saint Paul, MN 55117
MLS# 6787395Listed by: EDINA REALTY, INC. - New
 $400,000Active3 beds 2 baths1,524 sq. ft.
$400,000Active3 beds 2 baths1,524 sq. ft.928 Iowa Avenue W, Saint Paul, MN 55117
MLS# 6787395Listed by: EDINA REALTY, INC. - New
 $105,000Active2 beds 1 baths988 sq. ft.
$105,000Active2 beds 1 baths988 sq. ft.26 10th Street W #510, Saint Paul, MN 55102
MLS# 6793886Listed by: GOOD MOVE REALTY - New
 $105,000Active2 beds 1 baths988 sq. ft.
$105,000Active2 beds 1 baths988 sq. ft.26 10th Street W #510, Saint Paul, MN 55102
MLS# 6793886Listed by: GOOD MOVE REALTY
