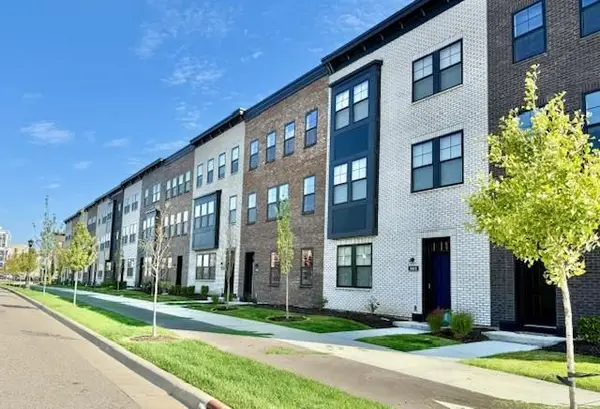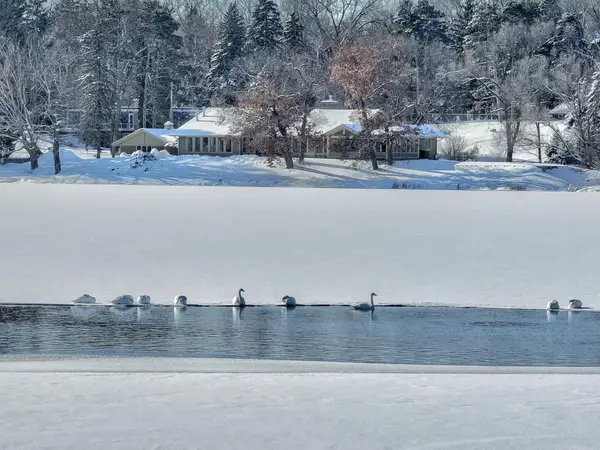2445 Londin Lane E #208, Saint Paul, MN 55119
Local realty services provided by:Better Homes and Gardens Real Estate Advantage One
2445 Londin Lane E #208,Saint Paul, MN 55119
$217,000
- 2 Beds
- 2 Baths
- 1,440 sq. ft.
- Single family
- Pending
Listed by: samuel foltz
Office: roseville realty
MLS#:6816626
Source:ND_FMAAR
Price summary
- Price:$217,000
- Price per sq. ft.:$150.69
- Monthly HOA dues:$557
About this home
This beautifully updated condo offers comfort, quality, and easy living. Enjoy Cambria countertops, soft-close cabinets with pull-out shelves, top-quality LVP flooring, in-unit laundry, and newer Andersen windows and patio door filling the home with light.
The fully remodeled kitchen and bathrooms feature high-end finishes, while the spacious living area opens to a private 16x7 balcony with peaceful, wooded views. The spacious primary suite includes a walk-in closet, quartz vanity top, and tiled shower.
Relax by the pool, stroll nearby trails, or meet neighbors in the community lounges—perfect for coffee, puzzles, or cards. Heated and cooled garage space #18 is near the elevator and includes a car wash bay, vacuum, air station, and workshop, plus a private storage locker. Solid Spancrete construction ensures quiet, efficient living.
No 55+ restrictions—just easy, friendly condo living close to Woodbury, I-94/I-494, shops, dining, and medical care.
Contact an agent
Home facts
- Year built:1979
- Listing ID #:6816626
- Added:54 day(s) ago
- Updated:January 10, 2026 at 08:47 AM
Rooms and interior
- Bedrooms:2
- Total bathrooms:2
- Living area:1,440 sq. ft.
Heating and cooling
- Cooling:Central Air
- Heating:Heat Pump
Structure and exterior
- Roof:Flat
- Year built:1979
- Building area:1,440 sq. ft.
- Lot area:5.02 Acres
Utilities
- Water:City Water/Connected
- Sewer:City Sewer/Connected
Finances and disclosures
- Price:$217,000
- Price per sq. ft.:$150.69
- Tax amount:$3,130
New listings near 2445 Londin Lane E #208
- New
 $175,000Active6 beds 3 baths2,000 sq. ft.
$175,000Active6 beds 3 baths2,000 sq. ft.1135 Geranium Avenue E, Saint Paul, MN 55106
MLS# 7007154Listed by: ASHWORTH REAL ESTATE - New
 $219,000Active2 beds 2 baths1,740 sq. ft.
$219,000Active2 beds 2 baths1,740 sq. ft.2321 Pond Avenue E, Saint Paul, MN 55119
MLS# 7006907Listed by: FIELDSTONE REAL ESTATE SPECIAL - New
 $729,990Active3 beds 4 baths2,373 sq. ft.
$729,990Active3 beds 4 baths2,373 sq. ft.906 Woodlawn Avenue #G, Saint Paul, MN 55116
MLS# 7004442Listed by: PULTE HOMES OF MINNESOTA, LLC - New
 $714,990Active3 beds 4 baths2,389 sq. ft.
$714,990Active3 beds 4 baths2,389 sq. ft.906 Woodlawn Avenue #F, Saint Paul, MN 55116
MLS# 7004515Listed by: PULTE HOMES OF MINNESOTA, LLC - New
 $450,000Active5 beds 4 baths3,172 sq. ft.
$450,000Active5 beds 4 baths3,172 sq. ft.1913 Carroll Avenue, Saint Paul, MN 55104
MLS# 6818676Listed by: COLDWELL BANKER REALTY - New
 $299,900Active4 beds 2 baths2,932 sq. ft.
$299,900Active4 beds 2 baths2,932 sq. ft.1125 Central Avenue W, Saint Paul, MN 55104
MLS# 7003455Listed by: EXP REALTY - Open Sat, 10:30am to 1pmNew
 $459,000Active6 beds 3 baths2,468 sq. ft.
$459,000Active6 beds 3 baths2,468 sq. ft.2718 16th Avenue E, Saint Paul, MN 55109
MLS# 7005797Listed by: WALLIN RESIDENTIAL PROPERTIES - New
 $1,850,000Active3 beds 4 baths6,605 sq. ft.
$1,850,000Active3 beds 4 baths6,605 sq. ft.4 W Shore Road, Saint Paul, MN 55127
MLS# 6805797Listed by: COLDWELL BANKER REALTY - Open Sat, 9:30 to 11:30amNew
 $220,000Active3 beds 1 baths1,848 sq. ft.
$220,000Active3 beds 1 baths1,848 sq. ft.2231 Maryland Avenue E, Saint Paul, MN 55119
MLS# 6809672Listed by: KELLER WILLIAMS PREMIER REALTY - New
 $800,000Active5 beds 4 baths3,803 sq. ft.
$800,000Active5 beds 4 baths3,803 sq. ft.20 Spring Farm Lane, Saint Paul, MN 55127
MLS# 7006044Listed by: THE REALTY HOUSE
