2464 Cottage Grove Drive, Saint Paul, MN 55129
Local realty services provided by:Better Homes and Gardens Real Estate Advantage One
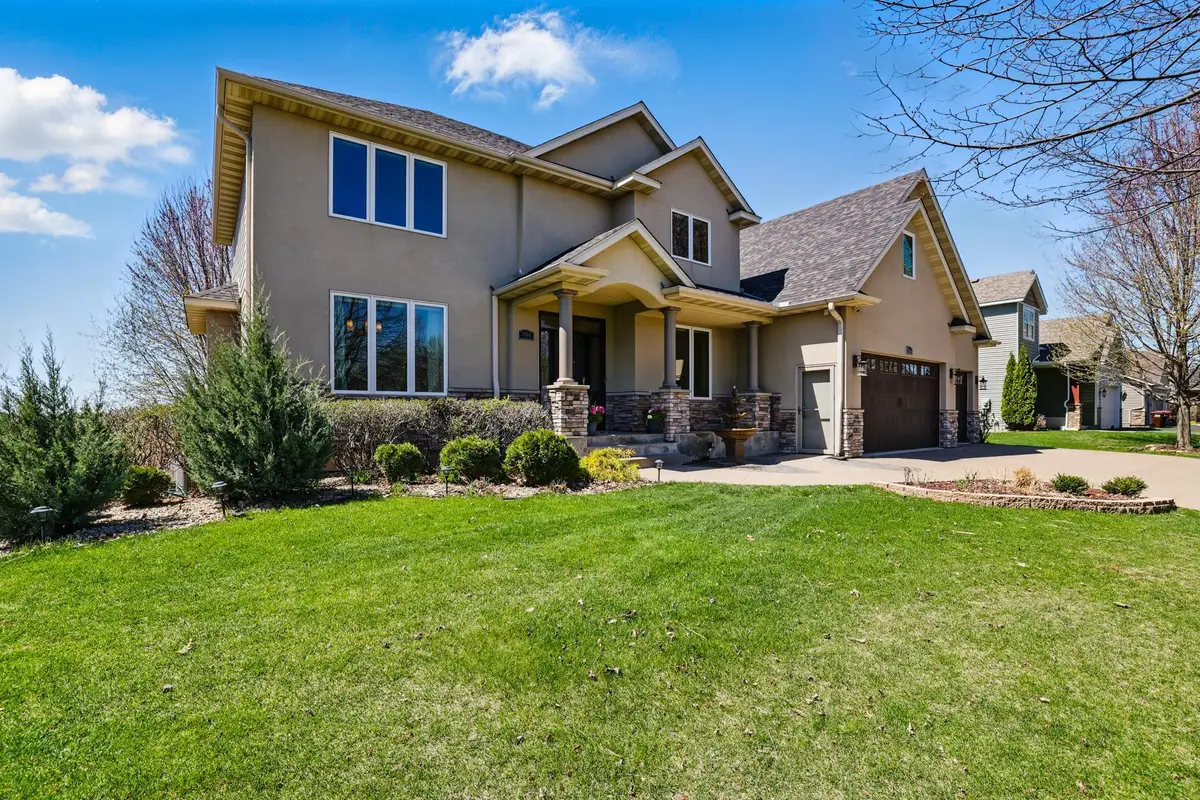
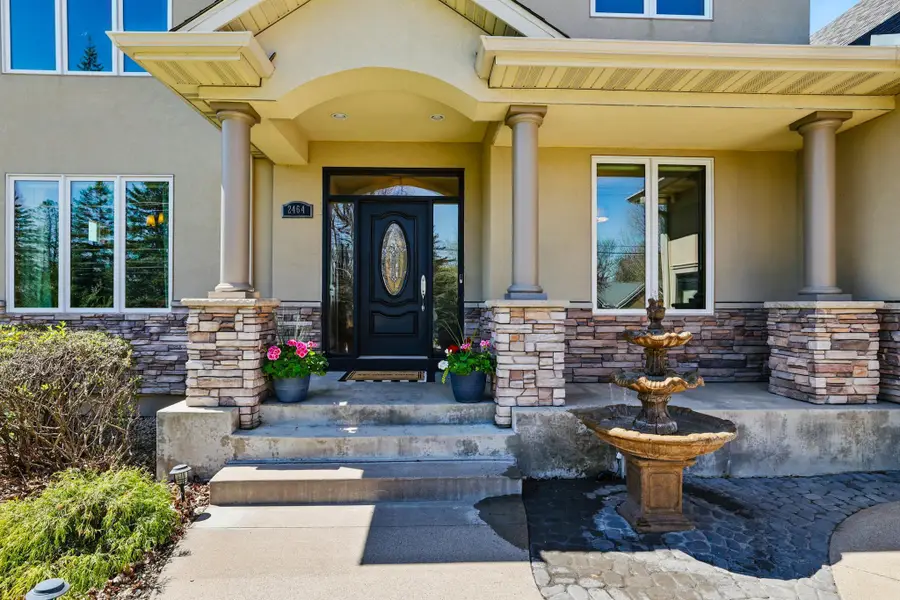
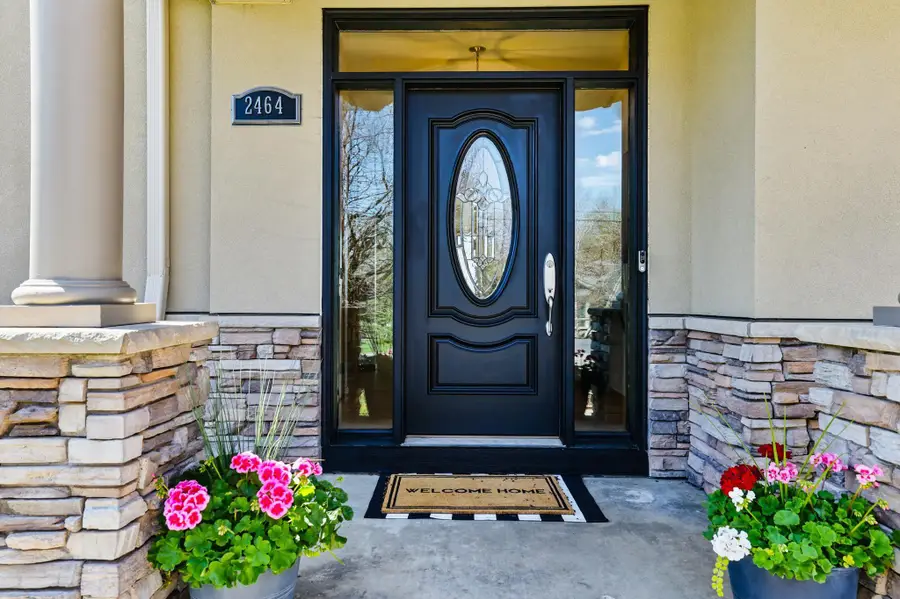
2464 Cottage Grove Drive,Saint Paul, MN 55129
$784,900
- 5 Beds
- 5 Baths
- 4,545 sq. ft.
- Single family
- Active
Listed by:charles l eckberg
Office:re/max results
MLS#:6696915
Source:ND_FMAAR
Price summary
- Price:$784,900
- Price per sq. ft.:$172.7
About this home
Offering the best panoramic west-facing views of Woodbury and beyond, this custom-built walkout two story possesses a pleasing premium package of upgraded features and style sure to impress. The layout is ideal, with a main floor office and a flex room, a sunroom, a 3-season porch sanctuary on the walkout level, a huge fourth bedroom/bonus room and five baths. As you tour, you’ll glory in a stunning array of upgraded features and high architectural style, including tray vaults, coved ceilings, arched doorways, custom-built cabinetry, marble and quartz baths, newer high-style lighting and much more. Newly refinished maple floors flow into the expansive main level offering a sunroom, chef’s kitchen with quartz countertops, ZLINE pull-out microwave, center island and double oven, with oversized newer Marvin windows throughout the home, to take full advantage of the awe-inspiring views here. The upstairs is anchored by an exquisite owner’s suite on the south end and the bonus room to the north. You’ll relish the owner’s suite bath with dual shower heads, in-floor heat, and a soaking tub. Preferred upstairs high-capacity laundry, a second sectioned full bath and a third dedicated ¼ bath in one of the bedrooms completes the upper level. Downstairs, two expansive areas await, with wet bar, more custom built-ins, tray ceilings with ambient lighting and the huge three season porch. Other premium extras include the oversized insulated, heated garage with epoxy floors, extra large storage shed, 3 zone heating, 2 fireplaces, maintenance free deck, black aluminum fencing, and extensive boulder landscaping and planting beds. Recent improvements include but are not limited to new patio doors, newer Hardie board siding and roof, new carpet in two bedrooms, newer carpet in the main and lower levels, stair and hallway, newer Lennox furnace and a/c unit, new water heater and water softener,, newer dishwasher and double oven, fresh paint in many rooms, and extra insulation throughout the entire home. The level of care and investment here far exceeds expectations, and it shows. If your dream is to own and live in an exceptional property that will make every minute more special, this is the home for you.
Contact an agent
Home facts
- Year built:2005
- Listing Id #:6696915
- Added:135 day(s) ago
- Updated:August 17, 2025 at 03:05 PM
Rooms and interior
- Bedrooms:5
- Total bathrooms:5
- Full bathrooms:2
- Half bathrooms:1
- Living area:4,545 sq. ft.
Heating and cooling
- Cooling:Central Air
- Heating:Forced Air
Structure and exterior
- Year built:2005
- Building area:4,545 sq. ft.
- Lot area:0.3 Acres
Utilities
- Water:City Water/Connected
- Sewer:City Sewer/Connected
Finances and disclosures
- Price:$784,900
- Price per sq. ft.:$172.7
- Tax amount:$8,652
New listings near 2464 Cottage Grove Drive
- Coming Soon
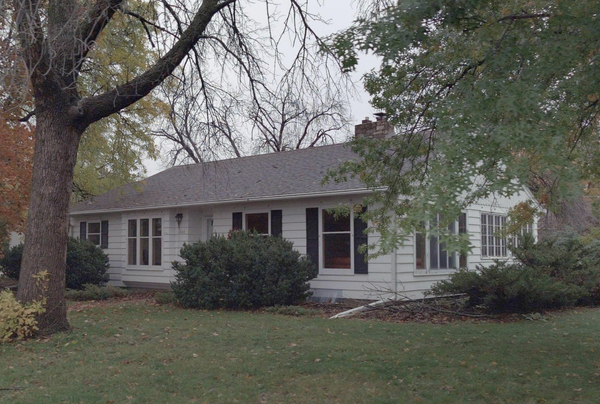 $575,000Coming Soon2 beds 2 baths
$575,000Coming Soon2 beds 2 baths1420 Mississippi River Boulevard S, Saint Paul, MN 55116
MLS# 6756070Listed by: EDINA REALTY, INC. - Coming Soon
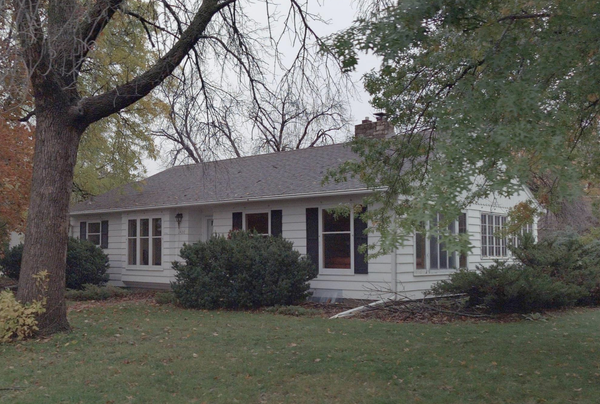 $575,000Coming Soon-- Acres
$575,000Coming Soon-- Acres1420 Mississippi River Blvd, Saint Paul, MN 55116
MLS# 6756193Listed by: EDINA REALTY, INC. - Coming Soon
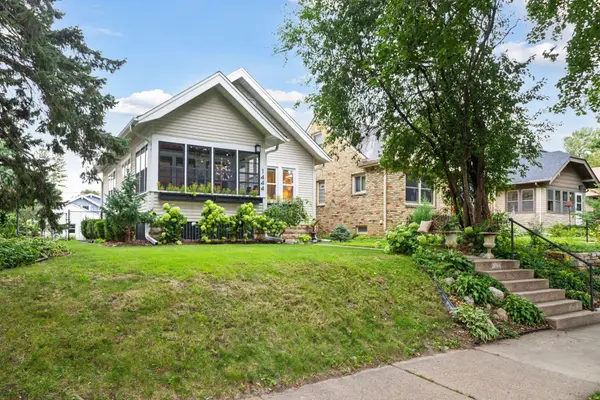 $380,000Coming Soon1 beds 1 baths
$380,000Coming Soon1 beds 1 baths1444 Berkeley Avenue, Saint Paul, MN 55105
MLS# 6774440Listed by: KELLER WILLIAMS PREMIER REALTY - New
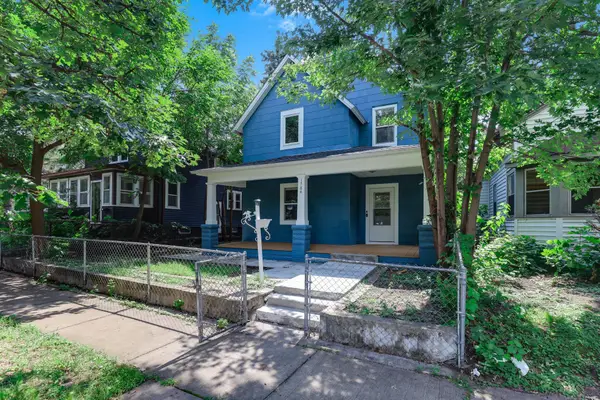 $330,000Active5 beds 2 baths1,718 sq. ft.
$330,000Active5 beds 2 baths1,718 sq. ft.1784 Lafond Avenue, Saint Paul, MN 55104
MLS# 6769322Listed by: LAKELINE REALTY - Coming Soon
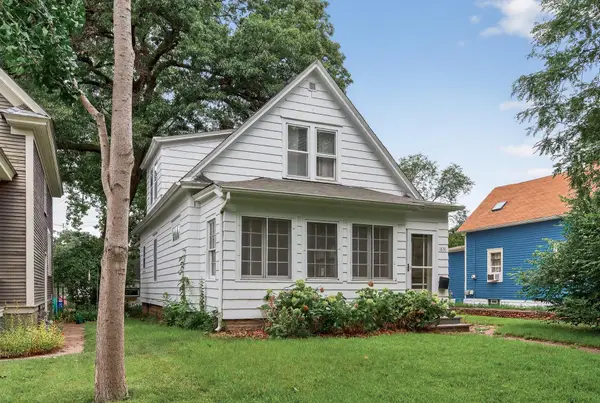 $270,000Coming Soon-- beds -- baths
$270,000Coming Soon-- beds -- baths1831 Englewood Avenue, Saint Paul, MN 55104
MLS# 6774470Listed by: LPT REALTY, LLC - New
 $384,900Active4 beds 2 baths2,006 sq. ft.
$384,900Active4 beds 2 baths2,006 sq. ft.1002 Conway Street, Saint Paul, MN 55106
MLS# 6774556Listed by: REDFIN CORPORATION - Coming SoonOpen Thu, 4:30 to 6pm
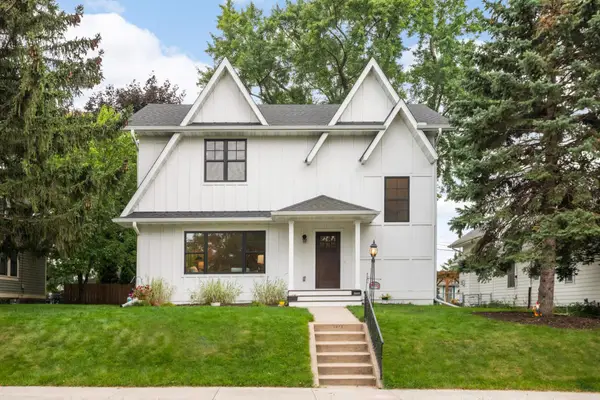 $625,000Coming Soon4 beds 3 baths
$625,000Coming Soon4 beds 3 baths1272 Hartford Avenue, Saint Paul, MN 55116
MLS# 6746539Listed by: EDINA REALTY, INC. - New
 $265,000Active2 beds 2 baths1,765 sq. ft.
$265,000Active2 beds 2 baths1,765 sq. ft.1727 Clear Avenue, Saint Paul, MN 55106
MLS# 6770752Listed by: EDINA REALTY, INC. - Coming Soon
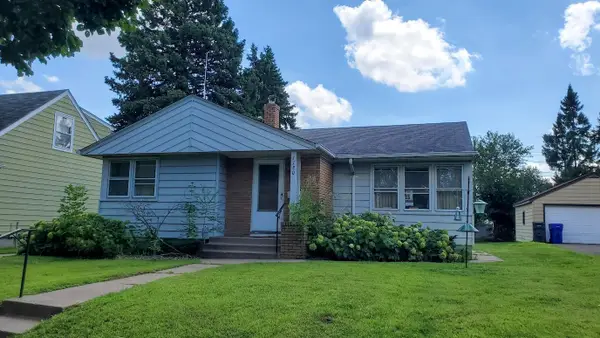 $234,900Coming Soon2 beds 1 baths
$234,900Coming Soon2 beds 1 baths1730 Conway Street, Saint Paul, MN 55106
MLS# 6774058Listed by: KELLER WILLIAMS PREMIER REALTY - Coming SoonOpen Thu, 12 to 2pm
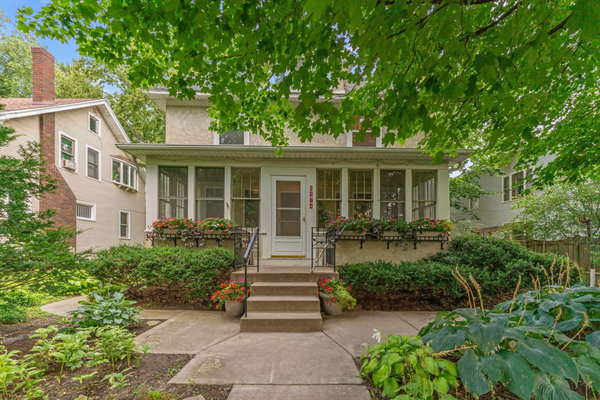 $795,000Coming Soon6 beds 3 baths
$795,000Coming Soon6 beds 3 baths1374 Raymond Avenue, Saint Paul, MN 55108
MLS# 6766583Listed by: KELLER WILLIAMS INTEGRITY REALTY

