26 10th Street W #1108, Saint Paul, MN 55102
Local realty services provided by:Better Homes and Gardens Real Estate Advantage One
26 10th Street W #1108,Saint Paul, MN 55102
$159,000
- 2 Beds
- 1 Baths
- 1,002 sq. ft.
- Single family
- Active
Listed by: amber steiner
Office: lpt realty, llc.
MLS#:6725166
Source:ND_FMAAR
Price summary
- Price:$159,000
- Price per sq. ft.:$158.68
- Monthly HOA dues:$906
About this home
Rare Georgetown Offering: Two Adjacent Properties for Redevelopment or a Dream Residence
Presenting 1062 & 1064 Thomas Jefferson St NW — two adjacent properties in the heart of Georgetown’s prestigious East Village. Whether you envision a prime multifamily development or a magnificent single-family estate, this is a once-in-a-lifetime opportunity in one of DC’s most coveted neighborhoods.
Located just steps from Washington Harbor and surrounded by Georgetown’s finest dining, shopping, and waterfront charm, this site offers unbeatable potential in a high-demand market. Act quickly — rare opportunities like this don’t last long.
Property Details
ADDRESS: 1062 | 1064 Thomas Jefferson Street NW, Washington, DC 20007
NEIGHBORHOOD: Georgetown – East Village, just off the corner of M Street and Thomas Jefferson Street
EXISTING BUILDING SIZE: 2,244 SF
POTENTIAL BUILDING SIZE: Up to 6,000 SF
LOT SIZE: 0.06 acres | 2,614 SF
ZONING: MU-12 — Flexible usage for residential, retail, or commercial purposes. An ideal opportunity for developers, investors, or owner-users seeking premium location and versatility.
CURRENT LEVELS: 2
POTENTIAL LEVELS: Up to 4
Surrounded by DC’s Finest
• Steps to Washington Harbor and the Potomac River
• Close proximity to Georgetown’s landmark hotels — Four Seasons, Ritz-Carlton, Rosewood, and The Graham
• Minutes from historic estates including Dumbarton Oaks and Tudor Place
• Walking distance to top-tier retail, dining, and entertainment
• Easy access to Dupont Circle, Foggy Bottom, and Metro stations
Contact an agent
Home facts
- Year built:1980
- Listing ID #:6725166
- Added:211 day(s) ago
- Updated:December 21, 2025 at 04:38 PM
Rooms and interior
- Bedrooms:2
- Total bathrooms:1
- Full bathrooms:1
- Living area:1,002 sq. ft.
Heating and cooling
- Cooling:Central Air
- Heating:Forced Air
Structure and exterior
- Year built:1980
- Building area:1,002 sq. ft.
- Lot area:0.02 Acres
Utilities
- Water:City Water/Connected
- Sewer:City Sewer/Connected
Finances and disclosures
- Price:$159,000
- Price per sq. ft.:$158.68
- Tax amount:$2,714
New listings near 26 10th Street W #1108
- New
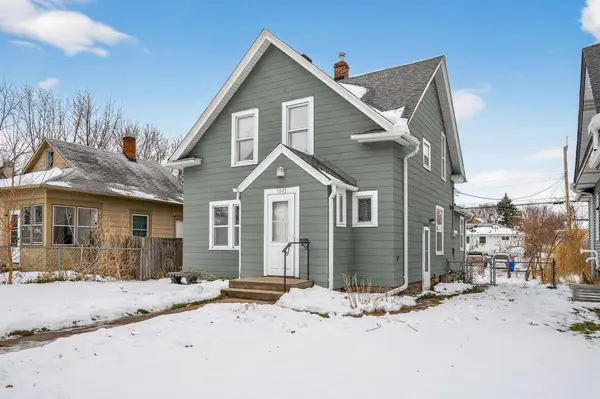 $200,000Active3 beds 1 baths1,250 sq. ft.
$200,000Active3 beds 1 baths1,250 sq. ft.1045 Magnolia Avenue E, Saint Paul, MN 55106
MLS# 7001681Listed by: REALTY EXECUTIVE ASSOCIATES - New
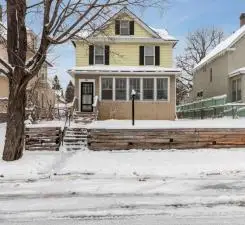 $274,900Active4 beds 2 baths1,632 sq. ft.
$274,900Active4 beds 2 baths1,632 sq. ft.1013 Sims Avenue, Saint Paul, MN 55106
MLS# 7001296Listed by: EXP REALTY - New
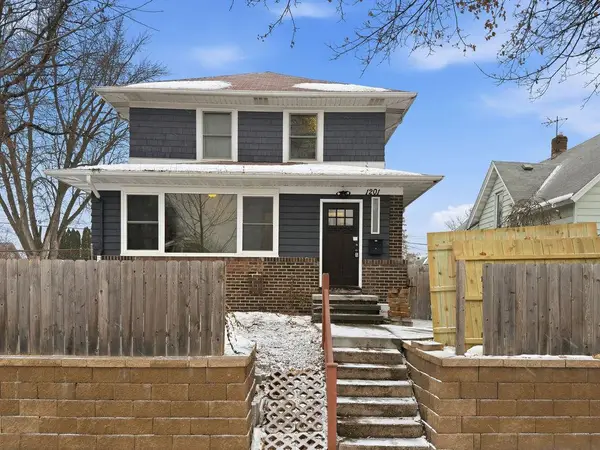 $385,000Active3 beds 2 baths1,913 sq. ft.
$385,000Active3 beds 2 baths1,913 sq. ft.1201 6th Street E, Saint Paul, MN 55106
MLS# 6822598Listed by: EXP REALTY - Coming Soon
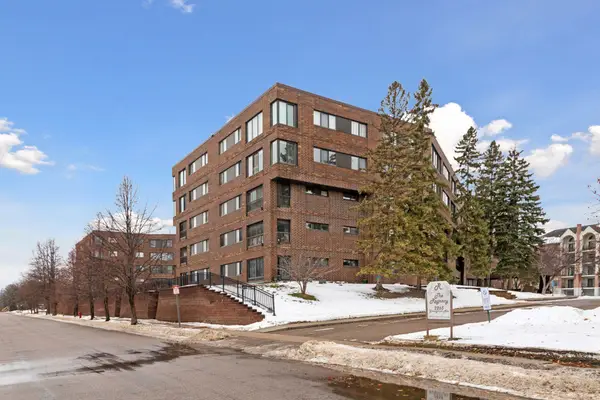 $234,900Coming Soon2 beds 2 baths
$234,900Coming Soon2 beds 2 baths2265 Youngman Avenue #403E, Saint Paul, MN 55116
MLS# 6824665Listed by: EDINA REALTY, INC. - New
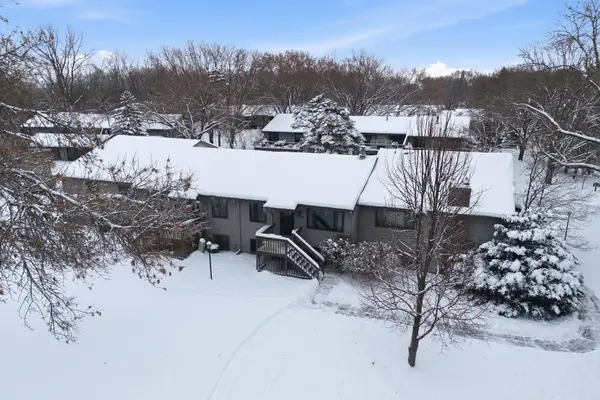 $315,000Active3 beds 2 baths1,638 sq. ft.
$315,000Active3 beds 2 baths1,638 sq. ft.1396 Arden View Drive, Saint Paul, MN 55112
MLS# 6825711Listed by: COLDWELL BANKER REALTY - New
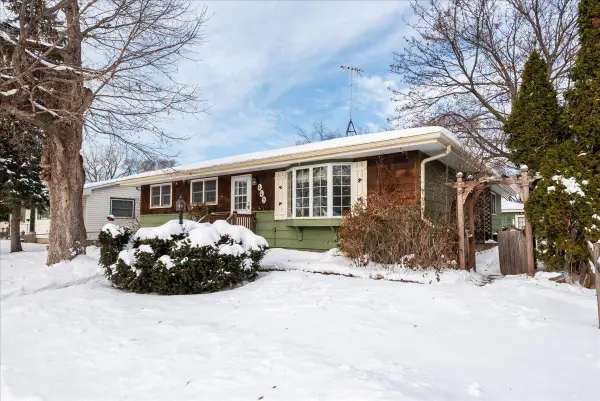 $237,500Active3 beds 2 baths2,756 sq. ft.
$237,500Active3 beds 2 baths2,756 sq. ft.449 Lafond Avenue, Saint Paul, MN 55103
MLS# 7001561Listed by: RE/MAX RESULTS - New
 $237,500Active3 beds 2 baths2,178 sq. ft.
$237,500Active3 beds 2 baths2,178 sq. ft.449 Lafond Avenue, Saint Paul, MN 55103
MLS# 7001561Listed by: RE/MAX RESULTS - New
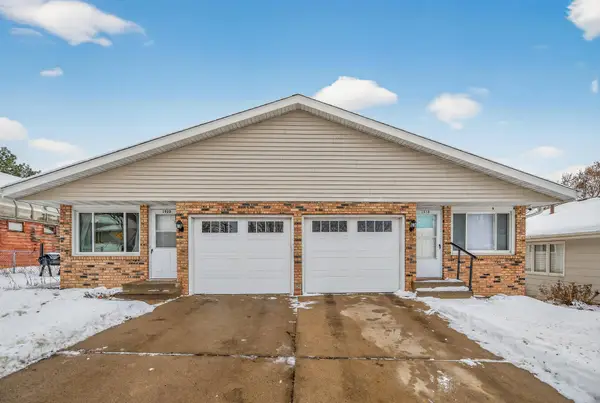 $500,000Active4 beds 2 baths2,700 sq. ft.
$500,000Active4 beds 2 baths2,700 sq. ft.1918 Upper Afton Road E, Saint Paul, MN 55119
MLS# 7000960Listed by: EXP REALTY - New
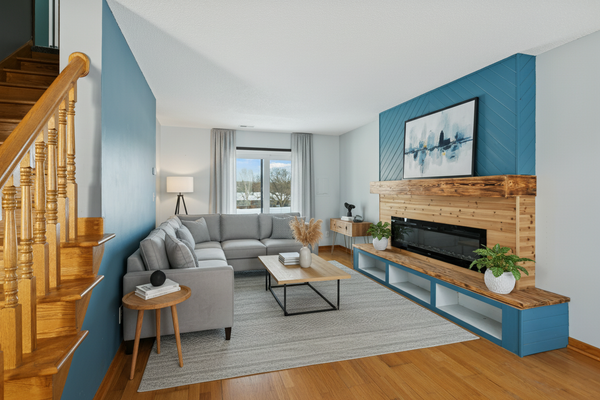 $254,900Active2 beds 2 baths1,188 sq. ft.
$254,900Active2 beds 2 baths1,188 sq. ft.4202 Sylvia Lane S, Saint Paul, MN 55126
MLS# 7001471Listed by: SOGN REALTY LLC - Open Sun, 12 to 2pmNew
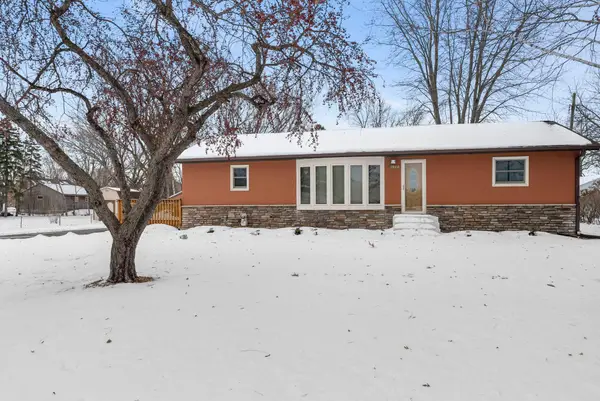 $369,900Active3 beds 2 baths2,376 sq. ft.
$369,900Active3 beds 2 baths2,376 sq. ft.1866 County Road F E, Saint Paul, MN 55110
MLS# 7001465Listed by: RE/MAX ADVANTAGE PLUS
