26 10th Street W #1311, Saint Paul, MN 55102
Local realty services provided by:Better Homes and Gardens Real Estate Advantage One
26 10th Street W #1311,Saint Paul, MN 55102
$155,000
- 3 Beds
- 2 Baths
- 1,392 sq. ft.
- Single family
- Active
Listed by: jacqueline breitung
Office: national realty guild
MLS#:6777731
Source:ND_FMAAR
Price summary
- Price:$155,000
- Price per sq. ft.:$111.35
- Monthly HOA dues:$1,019
About this home
Bring your vision to life in this spacious 3-bedroom, 2-bathroom condo on the 13th floor! Offering a fantastic layout with a large living and dining area, this home is filled with natural light from double patio doors leading to a private balcony with stunning views. The primary suite features a generous walk-in closet and an-ensuite bathroom, while two additional bedrooms provide plenty of space for family, guests or a home office. This condo gives you the perfect opportunity to customize and create your dream space. With little updating, you can transform this home into a modern retreat that reflects your personal style. This condo is close to the Xcel Energy Center, Ordway Center for the Performing Arts, Science Museum, Rice Park, MN Children's Museum, CHS Field, Union Depot, and downtown St. Paul Restaurants & Breweries. It's prime location for city living!
Contact an agent
Home facts
- Year built:1980
- Listing ID #:6777731
- Added:224 day(s) ago
- Updated:November 14, 2025 at 11:34 PM
Rooms and interior
- Bedrooms:3
- Total bathrooms:2
- Full bathrooms:1
- Living area:1,392 sq. ft.
Heating and cooling
- Cooling:Central Air
- Heating:Forced Air
Structure and exterior
- Year built:1980
- Building area:1,392 sq. ft.
- Lot area:0.03 Acres
Utilities
- Water:City Water/Connected
- Sewer:City Sewer/Connected
Finances and disclosures
- Price:$155,000
- Price per sq. ft.:$111.35
- Tax amount:$2,566
New listings near 26 10th Street W #1311
 $142,000Pending2 beds 2 baths1,040 sq. ft.
$142,000Pending2 beds 2 baths1,040 sq. ft.1181 Edgcumbe #1016, Saint Paul, MN 55105
MLS# 6818243Listed by: EXIT REALTY NEXUS- New
 $339,900Active2 beds 3 baths2,630 sq. ft.
$339,900Active2 beds 3 baths2,630 sq. ft.1630 Mackubin Street, Saint Paul, MN 55117
MLS# 6818251Listed by: KELLER WILLIAMS INTEGRITY REALTY 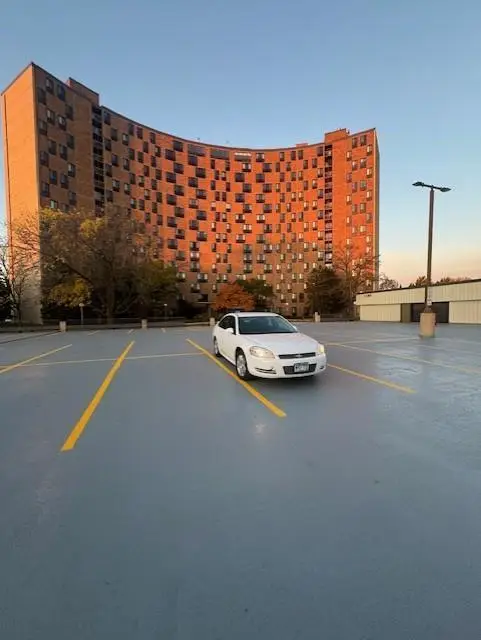 $142,000Pending2 beds 2 baths1,040 sq. ft.
$142,000Pending2 beds 2 baths1,040 sq. ft.1181 Edgcumbe #1016, Saint Paul, MN 55105
MLS# 6818243Listed by: EXIT REALTY NEXUS- New
 $399,000Active2 beds 2 baths1,800 sq. ft.
$399,000Active2 beds 2 baths1,800 sq. ft.625 Grand Avenue #8, Saint Paul, MN 55105
MLS# 6810964Listed by: EDINA REALTY, INC. - Open Sat, 10am to 4pmNew
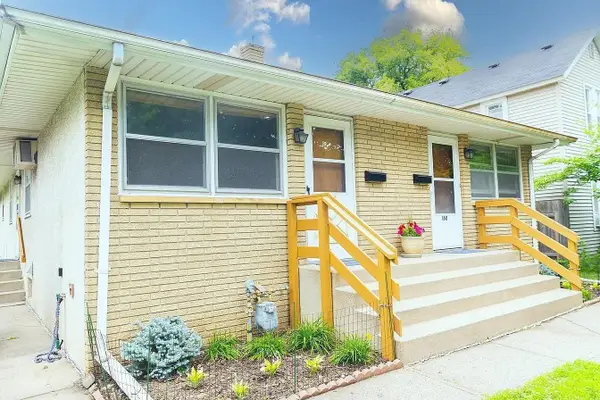 $387,000Active-- beds -- baths3,200 sq. ft.
$387,000Active-- beds -- baths3,200 sq. ft.1611 Taylor Avenue, Saint Paul, MN 55104
MLS# 6818292Listed by: RE/MAX ADVANTAGE PLUS - New
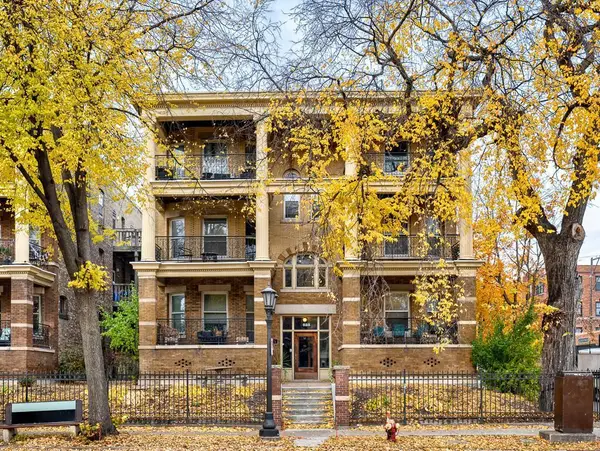 $399,000Active2 beds 2 baths1,800 sq. ft.
$399,000Active2 beds 2 baths1,800 sq. ft.625 Grand Avenue #8, Saint Paul, MN 55105
MLS# 6810964Listed by: EDINA REALTY, INC. - Coming Soon
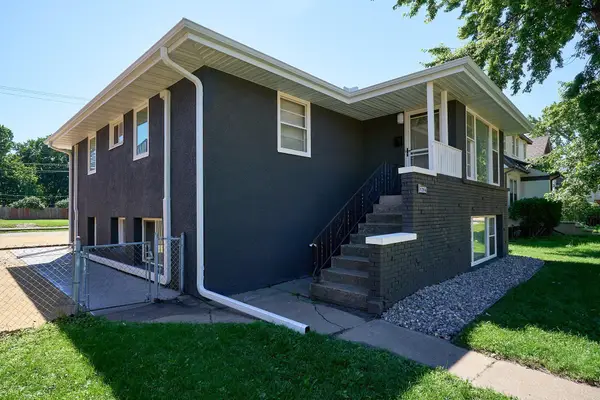 $469,900Coming Soon-- beds -- baths
$469,900Coming Soon-- beds -- baths1284 Snelling Avenue N, Saint Paul, MN 55108
MLS# 6817642Listed by: KELLER WILLIAMS PREMIER REALTY LAKE MINNETONKA - New
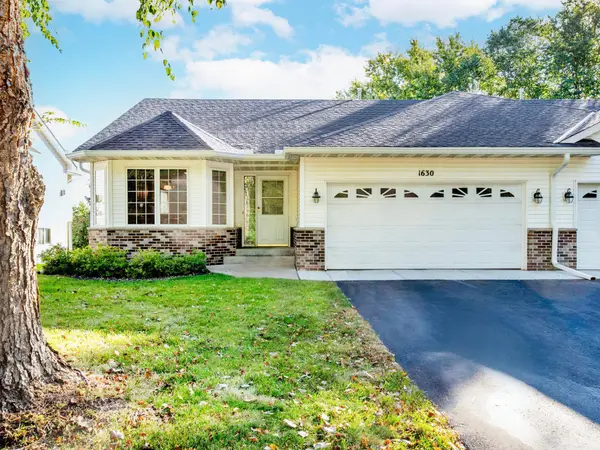 $339,900Active2 beds 3 baths2,114 sq. ft.
$339,900Active2 beds 3 baths2,114 sq. ft.1630 Mackubin Street, Saint Paul, MN 55117
MLS# 6818251Listed by: KELLER WILLIAMS INTEGRITY REALTY - Open Sat, 3 to 4:30pmNew
 $325,000Active3 beds 2 baths2,128 sq. ft.
$325,000Active3 beds 2 baths2,128 sq. ft.1405 Schletti Street, Saint Paul, MN 55117
MLS# 6789728Listed by: EDINA REALTY, INC. - New
 $225,000Active1 beds 2 baths1,242 sq. ft.
$225,000Active1 beds 2 baths1,242 sq. ft.1101 Sibley Memorial Highway #306, Saint Paul, MN 55118
MLS# 6815998Listed by: REAL BROKER, LLC
