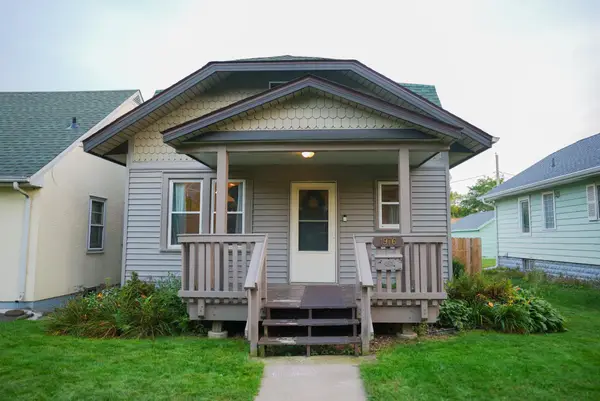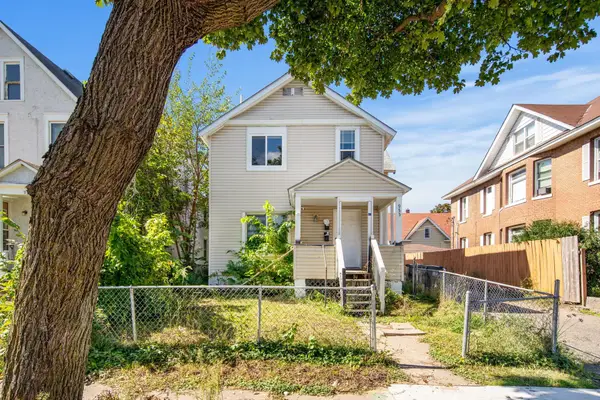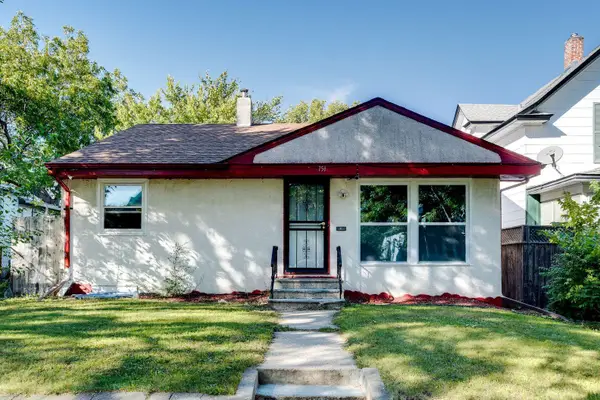26 10th Street W #1409, Saint Paul, MN 55102
Local realty services provided by:Better Homes and Gardens Real Estate Advantage One
26 10th Street W #1409,Saint Paul, MN 55102
$124,900
- 1 Beds
- 1 Baths
- 809 sq. ft.
- Single family
- Active
Listed by:carol j crockett
Office:west oak realty
MLS#:6735964
Source:ND_FMAAR
Price summary
- Price:$124,900
- Price per sq. ft.:$154.39
- Monthly HOA dues:$614
About this home
This classy 1 bedroom is located in downtown St.Paul, offering an exciting urban lifestyle. Spacious open floor plan, plenty of updates through-out! Including new vinyl plank flooring, Large balcony with great views! Extremely convenient location w/walkability to all of downtown, and west 7th neighborhoods Just blocks from the light rail, 35E and 94. Steps to Theatres , Farmers market, CHS field, Xcel Center, restaurants, coffee shops, parks and more. Attached underground ramp w/ optional contract parking at a discount rate of $88.58. HOA fee includes: Cable, high speed Internet, heat, AC, water, sewer, trash. FREE laundry on each floor! 3rd floor amenities: roof patio with grilling area, community garden, lots of greenery, plenty of areas to sit back and relax! fitness center, sauna, hot tub, community room, storage locker. Come see what downtown living is all about!
Contact an agent
Home facts
- Year built:1980
- Listing ID #:6735964
- Added:107 day(s) ago
- Updated:September 28, 2025 at 03:27 PM
Rooms and interior
- Bedrooms:1
- Total bathrooms:1
- Full bathrooms:1
- Living area:809 sq. ft.
Heating and cooling
- Cooling:Central Air
- Heating:Forced Air
Structure and exterior
- Year built:1980
- Building area:809 sq. ft.
Utilities
- Water:City Water/Connected
- Sewer:City Sewer/Connected
Finances and disclosures
- Price:$124,900
- Price per sq. ft.:$154.39
- Tax amount:$1,802
New listings near 26 10th Street W #1409
- New
 $249,900Active3 beds 1 baths1,256 sq. ft.
$249,900Active3 beds 1 baths1,256 sq. ft.1976 Orange Avenue E, Saint Paul, MN 55119
MLS# 6795732Listed by: CREATIVE RESULTS - New
 $220,000Active-- beds -- baths1,767 sq. ft.
$220,000Active-- beds -- baths1,767 sq. ft.955 Burr Street, Saint Paul, MN 55130
MLS# 6793928Listed by: LPT REALTY, LLC - New
 $389,915Active4 beds 2 baths2,056 sq. ft.
$389,915Active4 beds 2 baths2,056 sq. ft.751 Van Buren Avenue, Saint Paul, MN 55104
MLS# 6795700Listed by: GOODIR REALTY INC - New
 $875,000Active3 beds 3 baths3,524 sq. ft.
$875,000Active3 beds 3 baths3,524 sq. ft.1075 Mehegan Lane, Saint Paul, MN 55127
MLS# 6790503Listed by: COLDWELL BANKER REALTY - New
 $173,900Active2 beds 1 baths960 sq. ft.
$173,900Active2 beds 1 baths960 sq. ft.369 Belvidere Street E #369B, Saint Paul, MN 55107
MLS# 6790996Listed by: COLDWELL BANKER REALTY - New
 $239,900Active2 beds 2 baths1,740 sq. ft.
$239,900Active2 beds 2 baths1,740 sq. ft.2321 Pond Avenue E, Saint Paul, MN 55119
MLS# 6793504Listed by: FIELDSTONE REAL ESTATE SPECIALISTS - New
 $250,000Active2 beds 2 baths1,205 sq. ft.
$250,000Active2 beds 2 baths1,205 sq. ft.1800 Graham Avenue #334, Saint Paul, MN 55116
MLS# 6795361Listed by: RE/MAX RESULTS - Open Sun, 11:30am to 1pmNew
 $424,999Active3 beds 3 baths2,194 sq. ft.
$424,999Active3 beds 3 baths2,194 sq. ft.1470 Sherburne Avenue, Saint Paul, MN 55104
MLS# 6787285Listed by: EXP REALTY - Open Sun, 2:30 to 4pmNew
 $337,000Active5 beds 3 baths1,660 sq. ft.
$337,000Active5 beds 3 baths1,660 sq. ft.1058 6th Street E, Saint Paul, MN 55106
MLS# 6795656Listed by: ABC REALTY, LLC - New
 $529,900Active-- beds -- baths2,253 sq. ft.
$529,900Active-- beds -- baths2,253 sq. ft.1437 Englewood Avenue, Saint Paul, MN 55104
MLS# 6792503Listed by: MINNEAPOLIS RESIDENTIAL
