26 10th Street W #1701, Saint Paul, MN 55102
Local realty services provided by:Better Homes and Gardens Real Estate First Choice
26 10th Street W #1701,Saint Paul, MN 55102
$70,000
- 1 Beds
- 1 Baths
- 810 sq. ft.
- Condominium
- Active
Listed by: peter hiller, james p. hiller
Office: keller williams integrity realty
MLS#:6717350
Source:NSMLS
Price summary
- Price:$70,000
- Price per sq. ft.:$86.42
- Monthly HOA dues:$614
About this home
Experience elevated urban living in this updated 17th-floor corner condo in the Gallery Tower. This spacious 1-bedroom unit in downtown St. Paul features south and west-facing windows with stunning views of the St. Paul Cathedral and skyline. Modern kitchen cabinets, stylish countertops, and durable vinyl plank flooring throughout the living and kitchen areas.
Step out onto your private balcony with panoramic city views, perfect for relaxing. The building offers sought-after amenities such as a fitness center, party room, outdoor patio.
Enjoy low-maintenance living with all utilities included except electric, plus unbeatable walkability to CHS Field, shops, dining, and easy access to major highways. Contract parking available through City of St Paul. Schedule your private showing today and make downtown St. Paul your new home.
Contact an agent
Home facts
- Year built:1980
- Listing ID #:6717350
- Added:275 day(s) ago
- Updated:February 12, 2026 at 04:43 PM
Rooms and interior
- Bedrooms:1
- Total bathrooms:1
- Full bathrooms:1
- Living area:810 sq. ft.
Heating and cooling
- Cooling:Central Air
- Heating:Fireplace(s)
Structure and exterior
- Year built:1980
- Building area:810 sq. ft.
Utilities
- Water:City Water - Connected
- Sewer:City Sewer - Connected
Finances and disclosures
- Price:$70,000
- Price per sq. ft.:$86.42
- Tax amount:$1,544 (2024)
New listings near 26 10th Street W #1701
- New
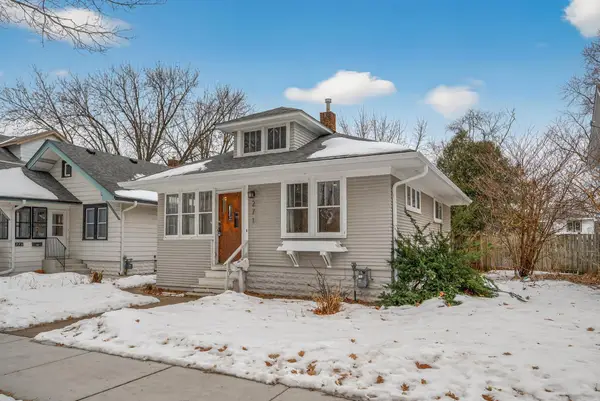 $225,000Active1 beds 1 baths1,356 sq. ft.
$225,000Active1 beds 1 baths1,356 sq. ft.271 Pascal Street S, Saint Paul, MN 55105
MLS# 7012174Listed by: RE/MAX RESULTS - New
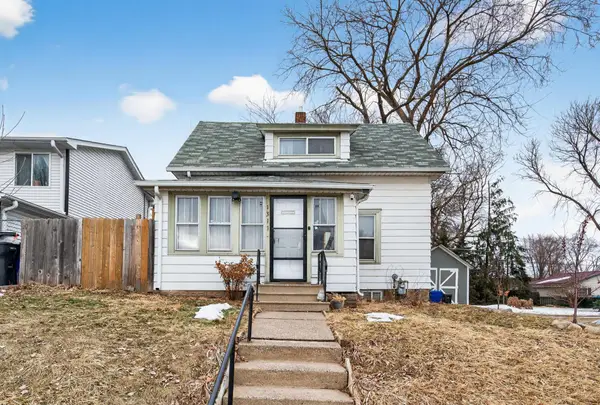 $180,000Active2 beds 1 baths1,452 sq. ft.
$180,000Active2 beds 1 baths1,452 sq. ft.1311 Pacific Street, Saint Paul, MN 55106
MLS# 7020016Listed by: EXP REALTY - New
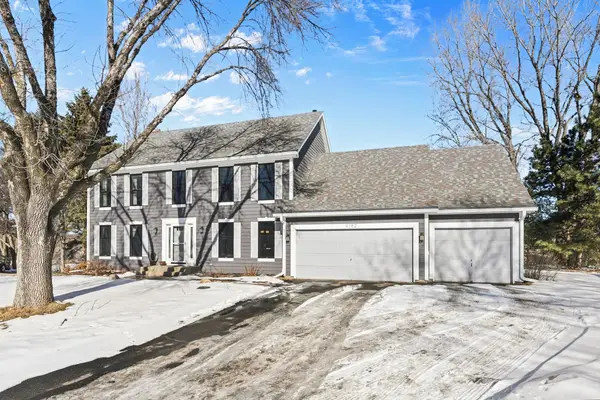 $550,000Active5 beds 4 baths3,826 sq. ft.
$550,000Active5 beds 4 baths3,826 sq. ft.4180 Columbine Court, Saint Paul, MN 55127
MLS# 7020091Listed by: COUNSELOR REALTY, INC - New
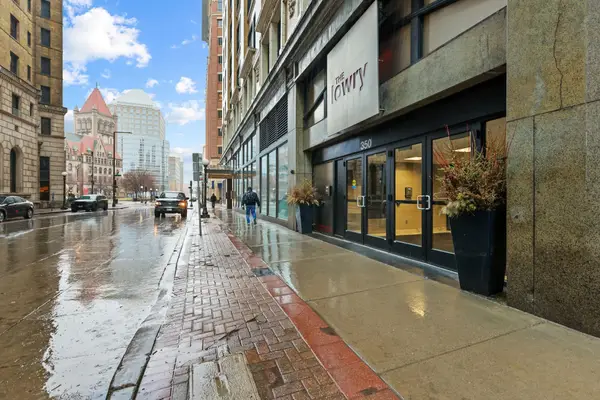 $285,000Active2 beds 1 baths1,160 sq. ft.
$285,000Active2 beds 1 baths1,160 sq. ft.350 Saint Peter Street #512, Saint Paul, MN 55102
MLS# 7020227Listed by: COUNSELOR REALTY, INC. - Coming SoonOpen Sat, 11am to 1pm
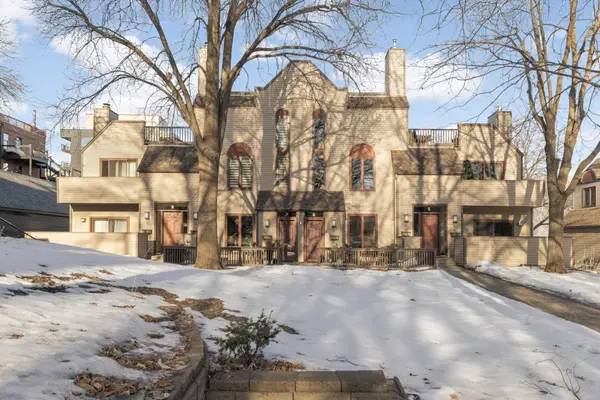 $339,900Coming Soon2 beds 2 baths
$339,900Coming Soon2 beds 2 baths5 Irvine Park #5B, Saint Paul, MN 55102
MLS# 7017164Listed by: EXP REALTY - New
 $285,000Active2 beds 1 baths1,160 sq. ft.
$285,000Active2 beds 1 baths1,160 sq. ft.350 Saint Peter Street #512, Saint Paul, MN 55102
MLS# 7020227Listed by: COUNSELOR REALTY, INC. - Coming Soon
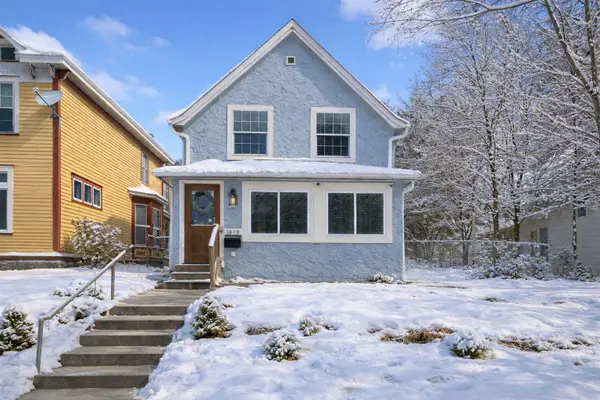 $300,000Coming Soon3 beds 2 baths
$300,000Coming Soon3 beds 2 baths1039 Sims Avenue, Saint Paul, MN 55106
MLS# 7020254Listed by: KELLER WILLIAMS CLASSIC REALTY - Coming Soon
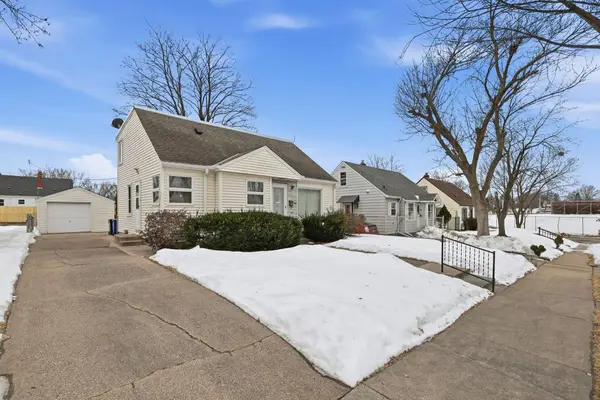 $239,900Coming Soon2 beds 2 baths
$239,900Coming Soon2 beds 2 baths1610 Fremont Avenue, Saint Paul, MN 55106
MLS# 7019831Listed by: EPIQUE REALTY - Coming SoonOpen Sat, 1 to 3pm
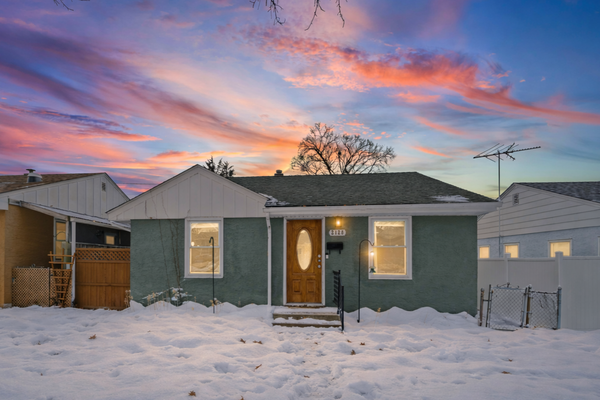 $250,000Coming Soon2 beds 1 baths
$250,000Coming Soon2 beds 1 baths2128 Reaney Avenue E, Saint Paul, MN 55119
MLS# 7012775Listed by: PEMBERTON RE - New
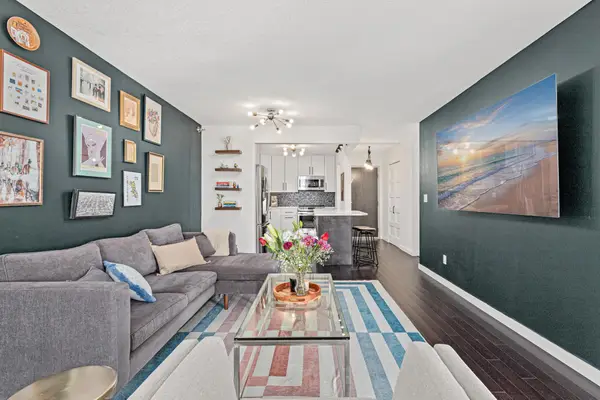 $205,900Active2 beds 2 baths922 sq. ft.
$205,900Active2 beds 2 baths922 sq. ft.78 10th Street E #2004, Saint Paul, MN 55101
MLS# 7015905Listed by: FOX REALTY

