26 10th Street W #1705, Saint Paul, MN 55102
Local realty services provided by:Better Homes and Gardens Real Estate Advantage One
26 10th Street W #1705,Saint Paul, MN 55102
$119,000
- 1 Beds
- 1 Baths
- 687 sq. ft.
- Single family
- Active
Listed by: ruth anne mcgrath
Office: edina realty, inc.
MLS#:6749260
Source:ND_FMAAR
Price summary
- Price:$119,000
- Price per sq. ft.:$173.22
- Monthly HOA dues:$654
About this home
This stylish 1-bedroom condo in the heart of downtown St. Paul is ready to welcome you home! Featuring a freshly renovated kitchen with sleek new cabinets, GE Café appliances, and durable vinyl plank flooring throughout. The spacious open layout is freshly painted and filled with natural light. Enjoy your morning coffee or evening wine on the large private balcony with sweeping city views. Just steps from theaters, the farmers market, CHS Field, Xcel Energy Center, and some of the city’s best restaurants, parks, and coffee shops. Easy access to I-35E, I-94, and the light rail. Extras include FREE laundry on every floor, and discounted contract parking in the heated, attached garage for only $88.58/month. HOA covers: cable, high-speed internet, heat, A/C, water, sewer, and trash. Amenities on the 3rd floor: rooftop deck with grills and garden plots, a fitness center, sauna, hot tub, community lounge, and extra storage. Downtown living at its best—schedule your tour today!
Contact an agent
Home facts
- Year built:1980
- Listing ID #:6749260
- Added:103 day(s) ago
- Updated:November 12, 2025 at 04:34 PM
Rooms and interior
- Bedrooms:1
- Total bathrooms:1
- Full bathrooms:1
- Living area:687 sq. ft.
Heating and cooling
- Cooling:Central Air
- Heating:Forced Air
Structure and exterior
- Year built:1980
- Building area:687 sq. ft.
Utilities
- Water:City Water/Connected
- Sewer:City Sewer/Connected
Finances and disclosures
- Price:$119,000
- Price per sq. ft.:$173.22
- Tax amount:$5,762
New listings near 26 10th Street W #1705
- New
 $260,000Active-- beds -- baths2,104 sq. ft.
$260,000Active-- beds -- baths2,104 sq. ft.328 Edmund Avenue, Saint Paul, MN 55103
MLS# 6815427Listed by: COLDWELL BANKER REALTY - Coming Soon
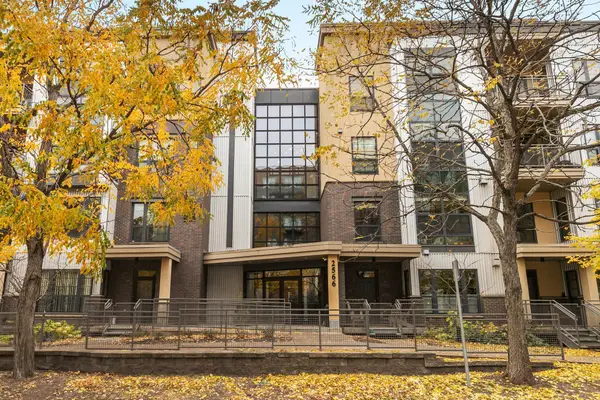 $319,000Coming Soon2 beds 2 baths
$319,000Coming Soon2 beds 2 baths2566 Ellis Avenue #405, Saint Paul, MN 55114
MLS# 6816151Listed by: BRIDGE REALTY, LLC - New
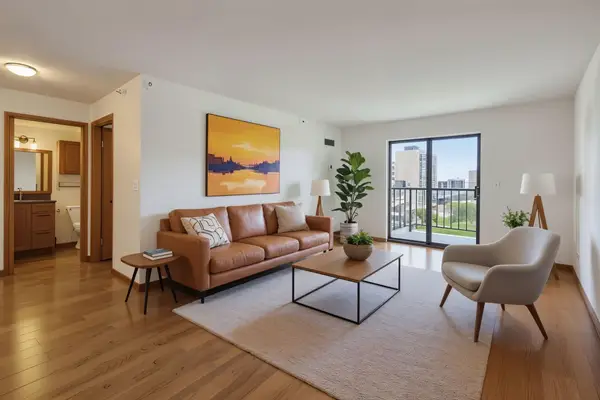 $132,000Active1 beds 1 baths640 sq. ft.
$132,000Active1 beds 1 baths640 sq. ft.78 10th Street E #806, Saint Paul, MN 55101
MLS# 6816786Listed by: EDINA REALTY, INC. - New
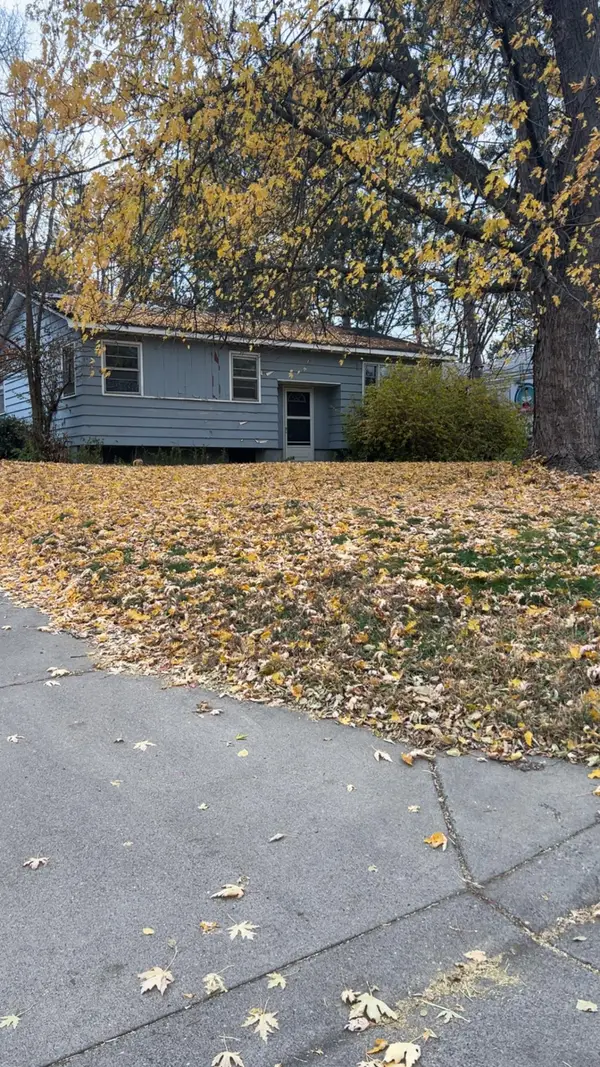 $169,999Active2 beds 1 baths1,244 sq. ft.
$169,999Active2 beds 1 baths1,244 sq. ft.1444 Ames Avenue E, Saint Paul, MN 55106
MLS# 6815833Listed by: LPT REALTY, LLC - New
 $132,000Active1 beds 1 baths640 sq. ft.
$132,000Active1 beds 1 baths640 sq. ft.78 10th Street E #806, Saint Paul, MN 55101
MLS# 6816786Listed by: EDINA REALTY, INC. - Coming SoonOpen Sat, 11am to 1pm
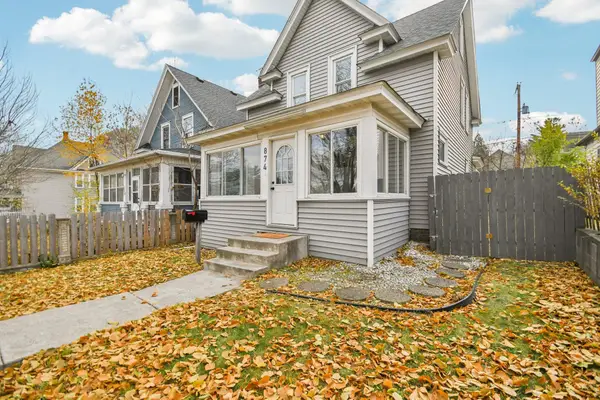 $235,000Coming Soon3 beds 2 baths
$235,000Coming Soon3 beds 2 baths874 Margaret Street, Saint Paul, MN 55106
MLS# 6816375Listed by: RE/MAX PROFESSIONALS - Coming Soon
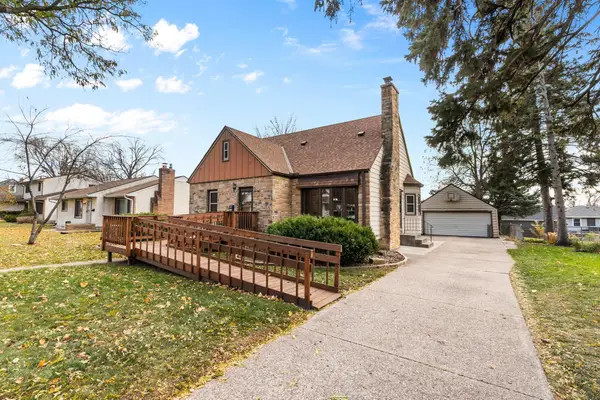 $289,900Coming Soon3 beds 2 baths
$289,900Coming Soon3 beds 2 baths1676 Arlington Avenue E, Saint Paul, MN 55106
MLS# 6795443Listed by: COLDWELL BANKER REALTY - New
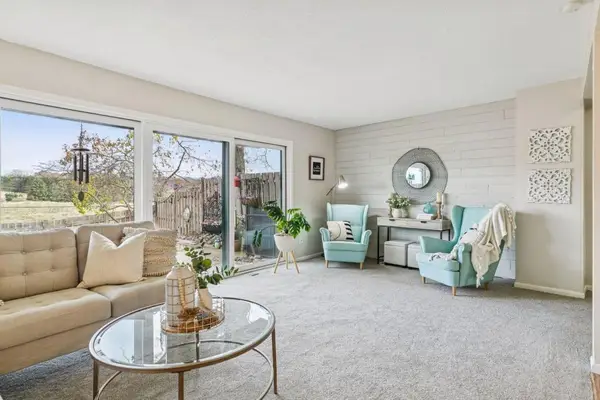 $230,000Active3 beds 2 baths1,800 sq. ft.
$230,000Active3 beds 2 baths1,800 sq. ft.125 Mcknight Road N #K, Saint Paul, MN 55119
MLS# 6814119Listed by: KELLER WILLIAMS PREMIER REALTY - Coming Soon
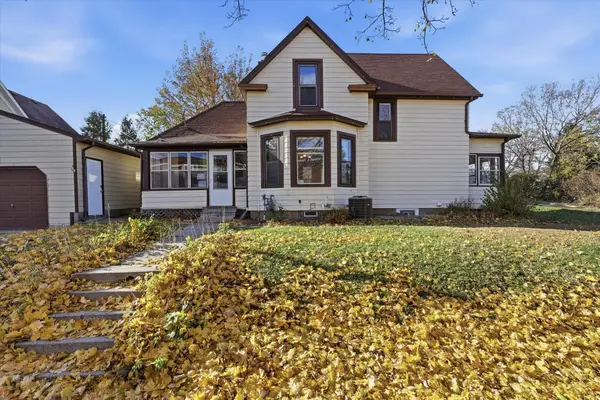 $330,345Coming Soon4 beds 2 baths
$330,345Coming Soon4 beds 2 baths4 Elizabeth Street W, Saint Paul, MN 55107
MLS# 6816597Listed by: KELLER WILLIAMS PREMIER REALTY - New
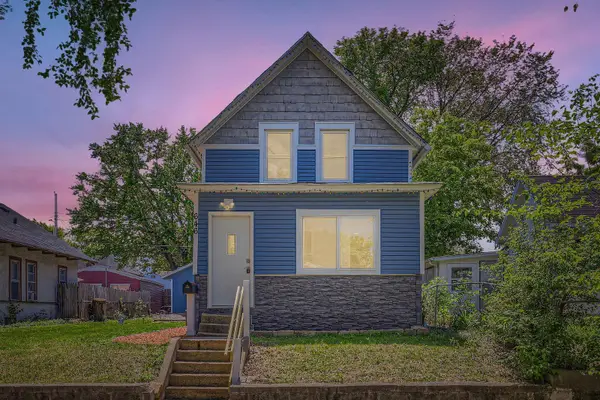 $259,900Active2 beds 1 baths938 sq. ft.
$259,900Active2 beds 1 baths938 sq. ft.646 Van Buren Avenue, Saint Paul, MN 55104
MLS# 6816621Listed by: ENGEL & VOLKERS LAKE MINNETONKA
