26 10th Street W #1807, Saint Paul, MN 55102
Local realty services provided by:Better Homes and Gardens Real Estate Advantage One
26 10th Street W #1807,Saint Paul, MN 55102
$105,000
- 1 Beds
- 1 Baths
- 928 sq. ft.
- Single family
- Active
Listed by: carol j crockett
Office: west oak realty
MLS#:6795111
Source:ND_FMAAR
Price summary
- Price:$105,000
- Price per sq. ft.:$113.15
- Monthly HOA dues:$702
About this home
Large 1 Bedroom condo, on an upper floor in the building! Great views of the City! Spacious living room and dining room(dining could be used as an office area primary bedroom suite has walk-in closets, a nook area and a walk-thru bath! Plenty of closet/storage area! A lot of space for the price! Add your personal touch to this charming unit! very comfy, nuteral tones, clean lines & comfortable atmosphere! HOA fee includes high speed internet, basic cable, heat, A/C, water, trash. FREE laundry on each floor. 3rd floor amenities: fitness
center, community room, patio, arillino area, lots of creenery, Artached underaround parkind ramp Chru SP+)with private fob entrance to complex. Optional monthly parking $88.50. This Condo is near everything!
Restaurants, grocery, pharmacy, theaters, parks, CHS field, Grand casino Arena, farmers market, and more.
Seller will nav off the remainder of the assessment at closing (approx 17k)
Contact an agent
Home facts
- Year built:1980
- Listing ID #:6795111
- Added:349 day(s) ago
- Updated:February 10, 2026 at 04:34 PM
Rooms and interior
- Bedrooms:1
- Total bathrooms:1
- Full bathrooms:1
- Living area:928 sq. ft.
Heating and cooling
- Cooling:Central Air
Structure and exterior
- Year built:1980
- Building area:928 sq. ft.
- Lot area:0.52 Acres
Utilities
- Water:City Water/Connected
- Sewer:City Sewer/Connected
Finances and disclosures
- Price:$105,000
- Price per sq. ft.:$113.15
- Tax amount:$2,188
New listings near 26 10th Street W #1807
- New
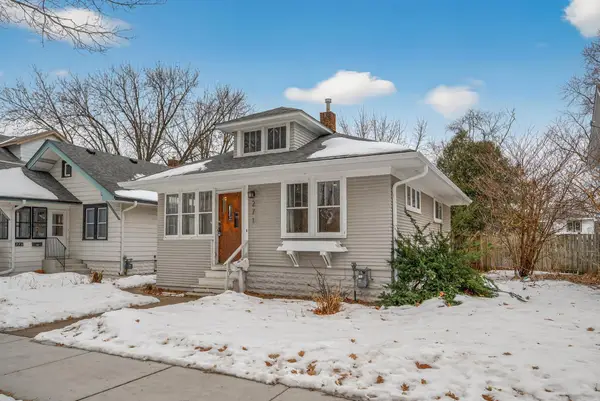 $225,000Active1 beds 1 baths1,356 sq. ft.
$225,000Active1 beds 1 baths1,356 sq. ft.271 Pascal Street S, Saint Paul, MN 55105
MLS# 7012174Listed by: RE/MAX RESULTS - New
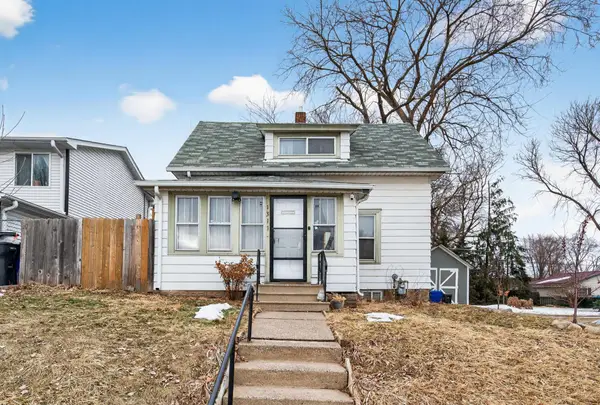 $180,000Active2 beds 1 baths1,452 sq. ft.
$180,000Active2 beds 1 baths1,452 sq. ft.1311 Pacific Street, Saint Paul, MN 55106
MLS# 7020016Listed by: EXP REALTY - New
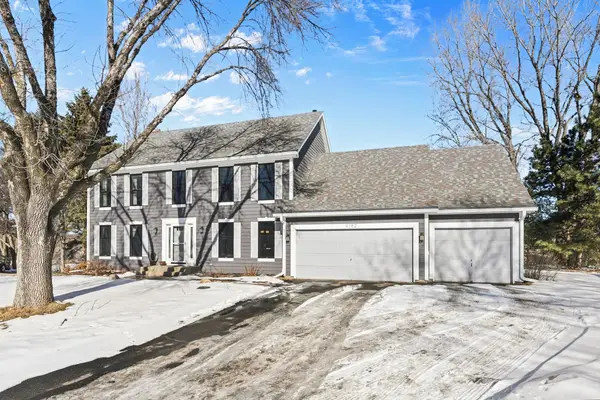 $550,000Active5 beds 4 baths3,826 sq. ft.
$550,000Active5 beds 4 baths3,826 sq. ft.4180 Columbine Court, Saint Paul, MN 55127
MLS# 7020091Listed by: COUNSELOR REALTY, INC - New
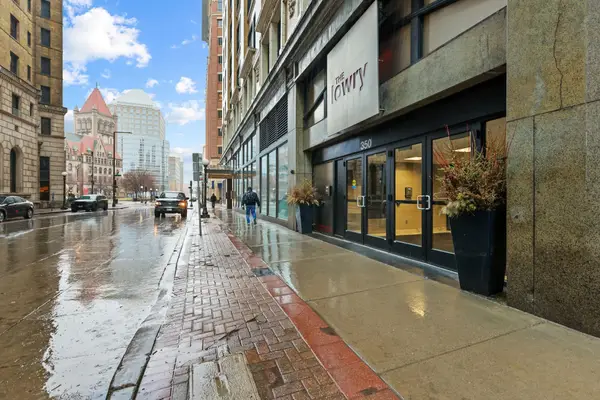 $285,000Active2 beds 1 baths1,160 sq. ft.
$285,000Active2 beds 1 baths1,160 sq. ft.350 Saint Peter Street #512, Saint Paul, MN 55102
MLS# 7020227Listed by: COUNSELOR REALTY, INC. - Coming SoonOpen Sat, 11am to 1pm
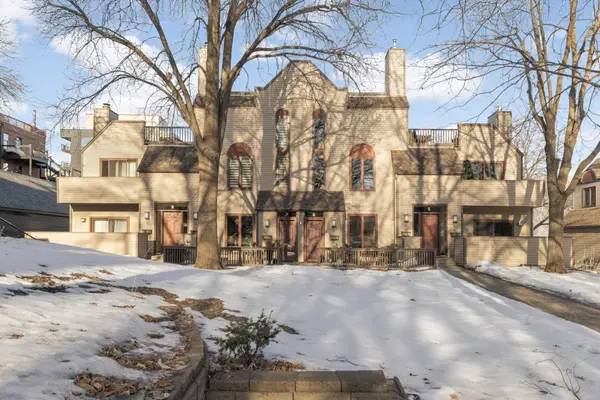 $339,900Coming Soon2 beds 2 baths
$339,900Coming Soon2 beds 2 baths5 Irvine Park #5B, Saint Paul, MN 55102
MLS# 7017164Listed by: EXP REALTY - New
 $285,000Active2 beds 1 baths1,160 sq. ft.
$285,000Active2 beds 1 baths1,160 sq. ft.350 Saint Peter Street #512, Saint Paul, MN 55102
MLS# 7020227Listed by: COUNSELOR REALTY, INC. - Coming Soon
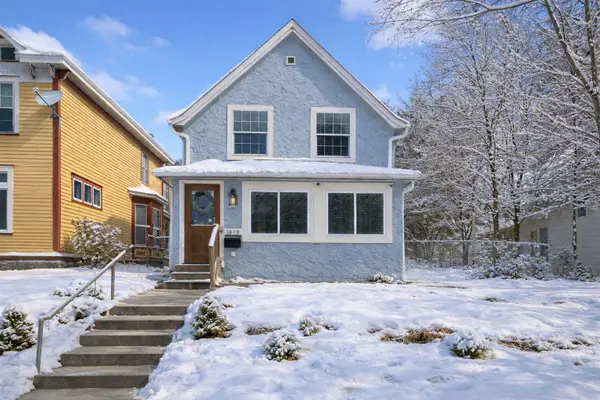 $300,000Coming Soon3 beds 2 baths
$300,000Coming Soon3 beds 2 baths1039 Sims Avenue, Saint Paul, MN 55106
MLS# 7020254Listed by: KELLER WILLIAMS CLASSIC REALTY - Coming Soon
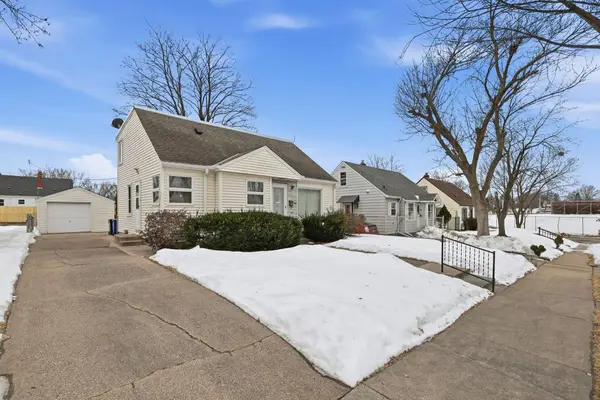 $239,900Coming Soon2 beds 2 baths
$239,900Coming Soon2 beds 2 baths1610 Fremont Avenue, Saint Paul, MN 55106
MLS# 7019831Listed by: EPIQUE REALTY - Coming SoonOpen Sat, 1 to 3pm
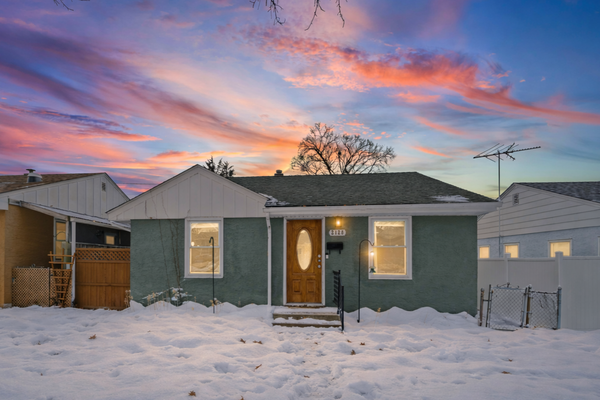 $250,000Coming Soon2 beds 1 baths
$250,000Coming Soon2 beds 1 baths2128 Reaney Avenue E, Saint Paul, MN 55119
MLS# 7012775Listed by: PEMBERTON RE - New
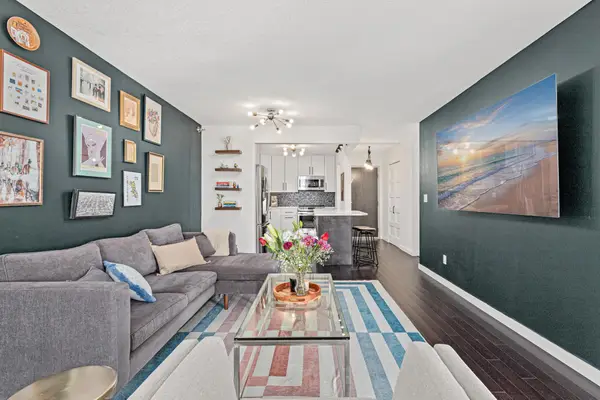 $205,900Active2 beds 2 baths922 sq. ft.
$205,900Active2 beds 2 baths922 sq. ft.78 10th Street E #2004, Saint Paul, MN 55101
MLS# 7015905Listed by: FOX REALTY

