26 10th Street W #502, Saint Paul, MN 55102
Local realty services provided by:Better Homes and Gardens Real Estate Advantage One
26 10th Street W #502,Saint Paul, MN 55102
$109,000
- 1 Beds
- 1 Baths
- 986 sq. ft.
- Condominium
- Active
Listed by: dawn danylczenko
Office: re/max professionals
MLS#:6816672
Source:NSMLS
Price summary
- Price:$109,000
- Price per sq. ft.:$110.55
- Monthly HOA dues:$763
About this home
Welcome to this charming corner unit condo, offering a spacious open floor plan with abundant natural
light throughout. The inviting living area features beautiful wood and tile floors creating a warm and
modern atmosphere. Enjoy the recently updated bathroom with contemporary finishes, and the brandnew carpeting in the bedroom ensuring comfort and relaxation. This condo boasts plenty of organized
storage within the unit. Step outside onto your private balcony, ideal for a table and chairs to enjoy
your morning coffee or just relax. HOA includes central air, heat, internet, additional seasonal storage,
fully equipped fitness gym with hot tub and sauna, laundry, and expansive third floor terrace with
greenery and grills for your enjoyment. Host private parties in the community room and use the guest
suite for visiting guest. Pets are welcome! A plus is the many long term residents who will greet you
with a smile. Walk to downtown restaurants, shops, parks or events at CHS or the Grand Casino Arena,
then come home to easy low-maintenance living. Move right in and start enjoying the best of city life!
Contact an agent
Home facts
- Year built:1980
- Listing ID #:6816672
- Added:267 day(s) ago
- Updated:February 12, 2026 at 06:43 PM
Rooms and interior
- Bedrooms:1
- Total bathrooms:1
- Full bathrooms:1
- Living area:986 sq. ft.
Heating and cooling
- Cooling:Central Air
- Heating:Forced Air
Structure and exterior
- Year built:1980
- Building area:986 sq. ft.
Utilities
- Water:City Water - Connected
- Sewer:City Sewer - Connected
Finances and disclosures
- Price:$109,000
- Price per sq. ft.:$110.55
- Tax amount:$1,737 (2024)
New listings near 26 10th Street W #502
- New
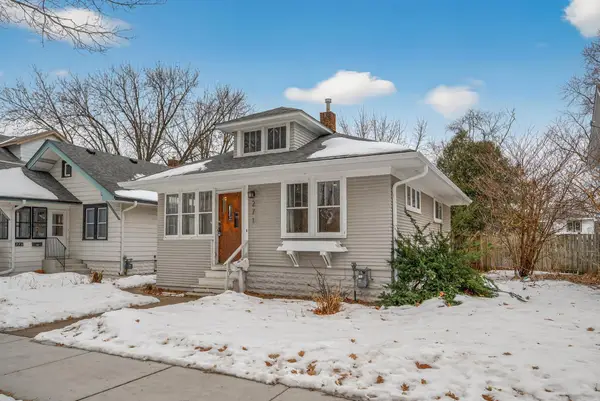 $225,000Active1 beds 1 baths1,356 sq. ft.
$225,000Active1 beds 1 baths1,356 sq. ft.271 Pascal Street S, Saint Paul, MN 55105
MLS# 7012174Listed by: RE/MAX RESULTS - New
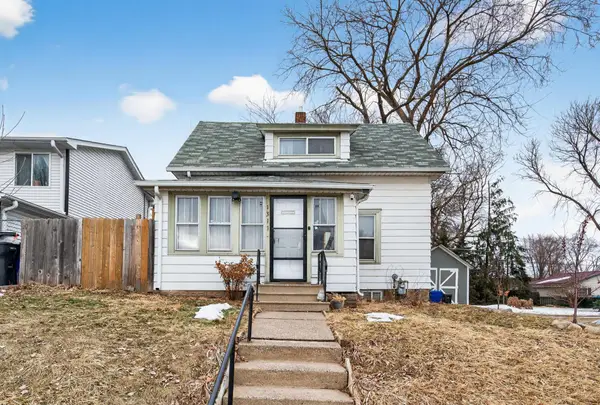 $180,000Active2 beds 1 baths1,452 sq. ft.
$180,000Active2 beds 1 baths1,452 sq. ft.1311 Pacific Street, Saint Paul, MN 55106
MLS# 7020016Listed by: EXP REALTY - New
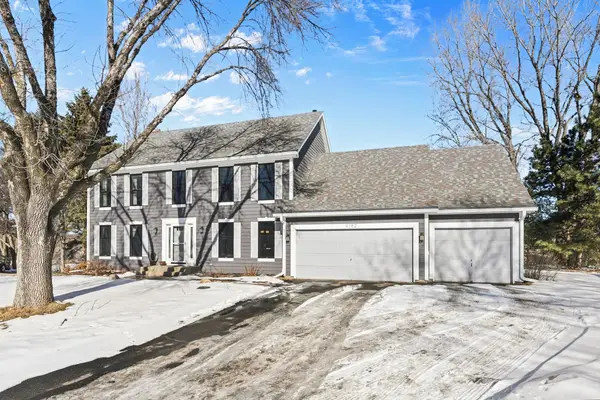 $550,000Active5 beds 4 baths3,826 sq. ft.
$550,000Active5 beds 4 baths3,826 sq. ft.4180 Columbine Court, Saint Paul, MN 55127
MLS# 7020091Listed by: COUNSELOR REALTY, INC - New
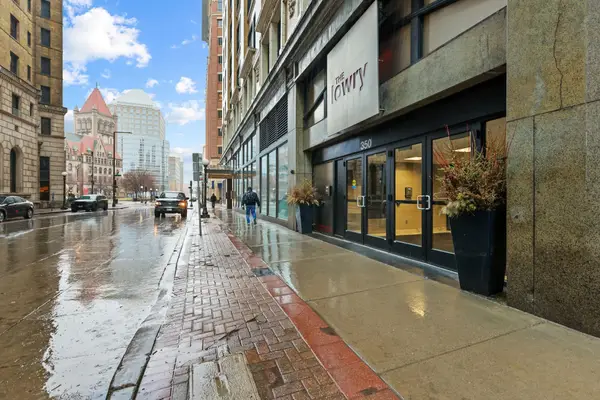 $285,000Active2 beds 1 baths1,160 sq. ft.
$285,000Active2 beds 1 baths1,160 sq. ft.350 Saint Peter Street #512, Saint Paul, MN 55102
MLS# 7020227Listed by: COUNSELOR REALTY, INC. - Coming SoonOpen Sat, 11am to 1pm
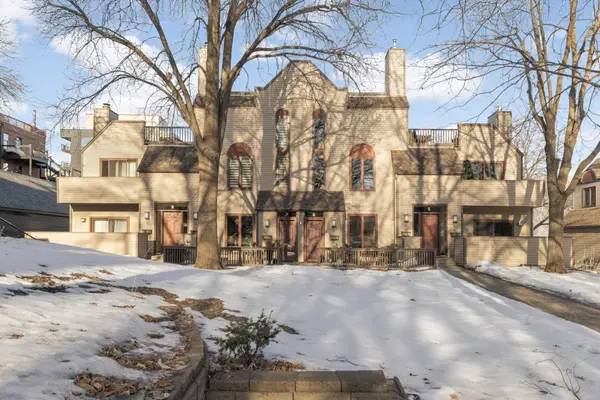 $339,900Coming Soon2 beds 2 baths
$339,900Coming Soon2 beds 2 baths5 Irvine Park #5B, Saint Paul, MN 55102
MLS# 7017164Listed by: EXP REALTY - New
 $285,000Active2 beds 1 baths1,160 sq. ft.
$285,000Active2 beds 1 baths1,160 sq. ft.350 Saint Peter Street #512, Saint Paul, MN 55102
MLS# 7020227Listed by: COUNSELOR REALTY, INC. - Coming Soon
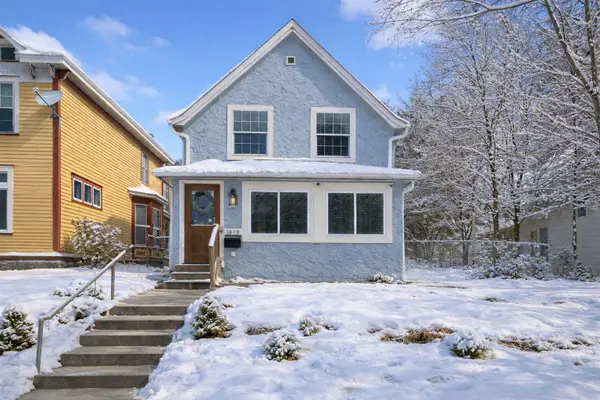 $300,000Coming Soon3 beds 2 baths
$300,000Coming Soon3 beds 2 baths1039 Sims Avenue, Saint Paul, MN 55106
MLS# 7020254Listed by: KELLER WILLIAMS CLASSIC REALTY - Coming Soon
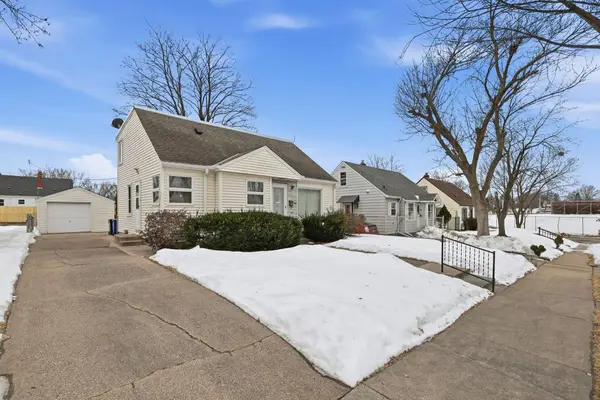 $239,900Coming Soon2 beds 2 baths
$239,900Coming Soon2 beds 2 baths1610 Fremont Avenue, Saint Paul, MN 55106
MLS# 7019831Listed by: EPIQUE REALTY - Coming SoonOpen Sat, 1 to 3pm
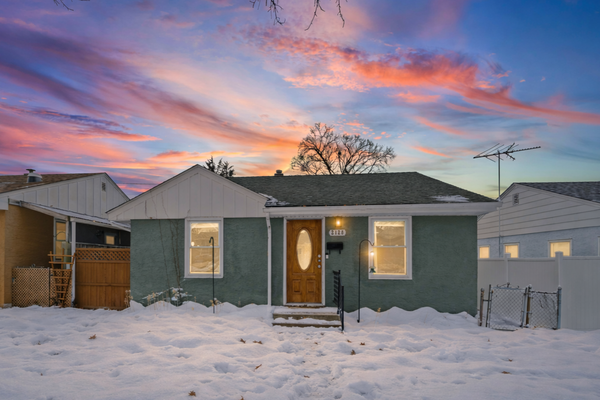 $250,000Coming Soon2 beds 1 baths
$250,000Coming Soon2 beds 1 baths2128 Reaney Avenue E, Saint Paul, MN 55119
MLS# 7012775Listed by: PEMBERTON RE - New
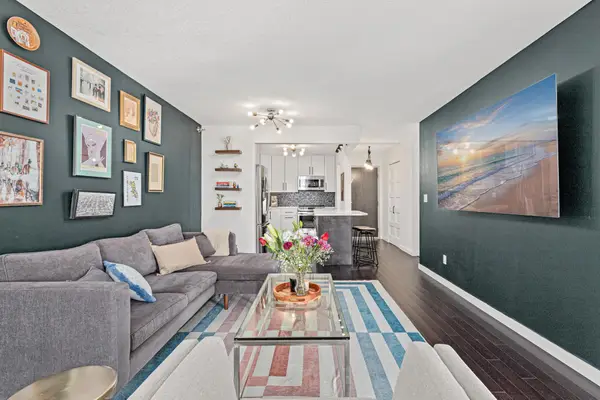 $205,900Active2 beds 2 baths922 sq. ft.
$205,900Active2 beds 2 baths922 sq. ft.78 10th Street E #2004, Saint Paul, MN 55101
MLS# 7015905Listed by: FOX REALTY

