2675 Mallard Drive, Saint Paul, MN 55125
Local realty services provided by:Better Homes and Gardens Real Estate Advantage One
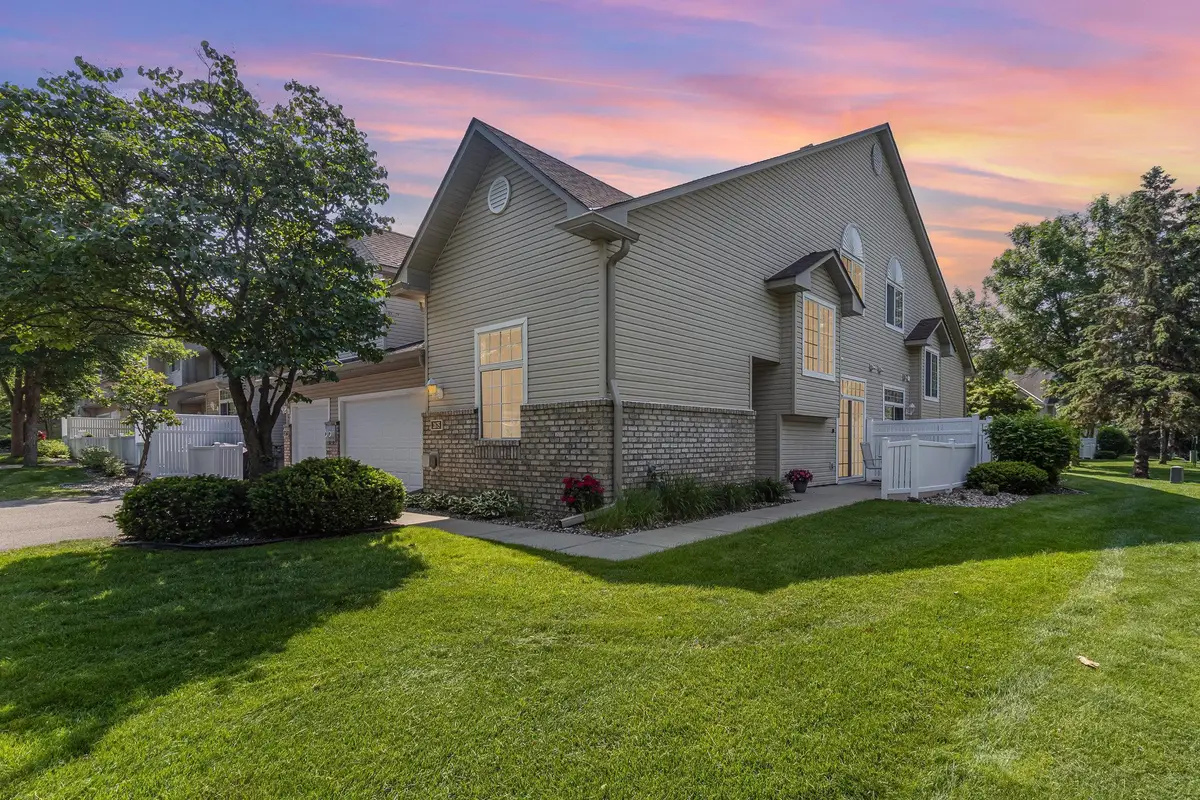
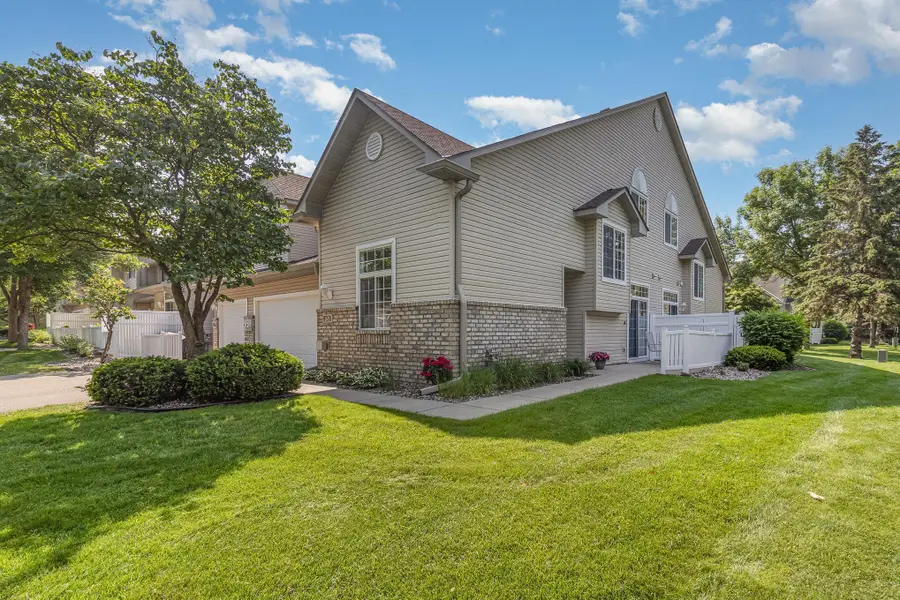
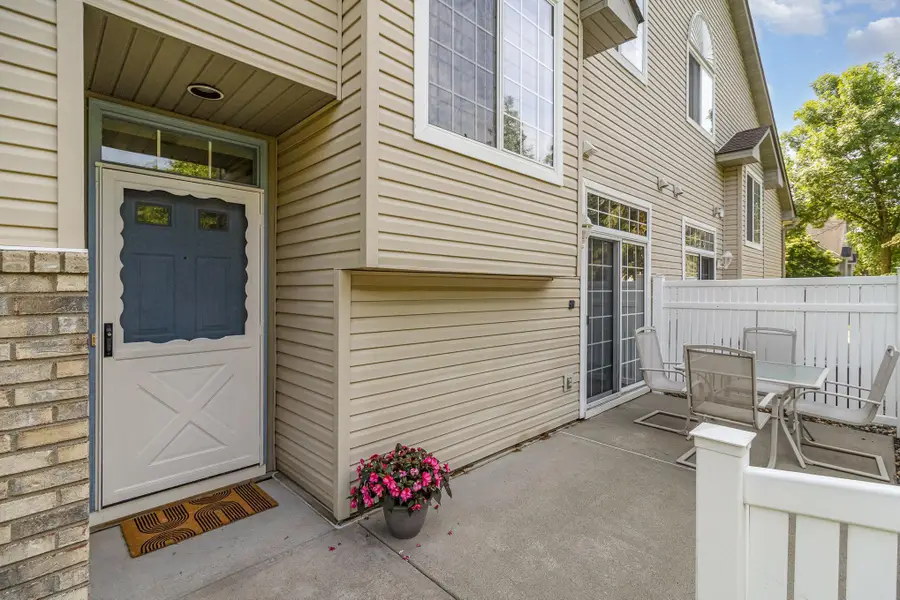
2675 Mallard Drive,Saint Paul, MN 55125
$275,000
- 2 Beds
- 2 Baths
- 1,390 sq. ft.
- Single family
- Pending
Listed by:anand prashad
Office:counselor realty, inc.
MLS#:6733635
Source:ND_FMAAR
Price summary
- Price:$275,000
- Price per sq. ft.:$197.84
- Monthly HOA dues:$300
About this home
This south/west sun drenched 2 Br, 2 bath, 2 car end unit has been totally updated from top to bottom, Just move in and add your personal touch, all the work has been done. For your peace of mind the ceilings and entire home has been painted in modern neutral tones. Brand new carpet throughout and LVT flooring on the main floor is brand new. Energy efficient appliances include refrigerator, range, dishwasher, washer, dryer and microwave. New Carrier eco-friendly air conditioner, newer furnace, and hot water heater. Kitchen boasts brand new granite counter tops, sink, garbage disposal and faucet. Lighting has been upgraded throughout the home. New bathtub and surround, on the upper level and updated plumbing fixtures throughout. Additional bonus's is a loft area with skylights that open up to the living room area.
Easy access to the highway, parks, shopping and dining. Schedule your showings now!
Contact an agent
Home facts
- Year built:1995
- Listing Id #:6733635
- Added:70 day(s) ago
- Updated:August 09, 2025 at 07:31 AM
Rooms and interior
- Bedrooms:2
- Total bathrooms:2
- Full bathrooms:1
- Half bathrooms:1
- Living area:1,390 sq. ft.
Heating and cooling
- Cooling:Central Air
- Heating:Forced Air
Structure and exterior
- Year built:1995
- Building area:1,390 sq. ft.
- Lot area:0.84 Acres
Utilities
- Water:City Water/Connected
- Sewer:City Sewer/Connected
Finances and disclosures
- Price:$275,000
- Price per sq. ft.:$197.84
- Tax amount:$2,874
New listings near 2675 Mallard Drive
- New
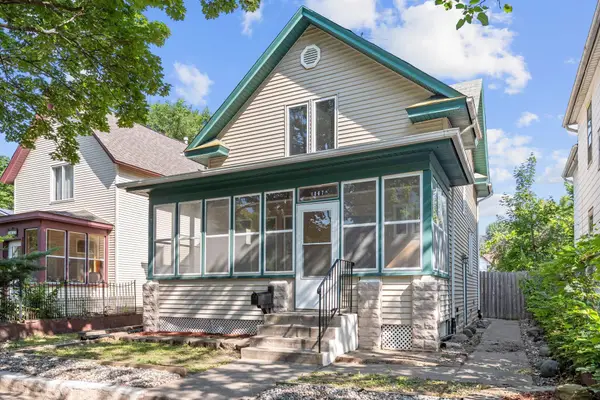 $230,000Active4 beds 1 baths1,595 sq. ft.
$230,000Active4 beds 1 baths1,595 sq. ft.1067 Fremont Avenue, Saint Paul, MN 55106
MLS# 6771631Listed by: LAKES AREA REALTY - Coming Soon
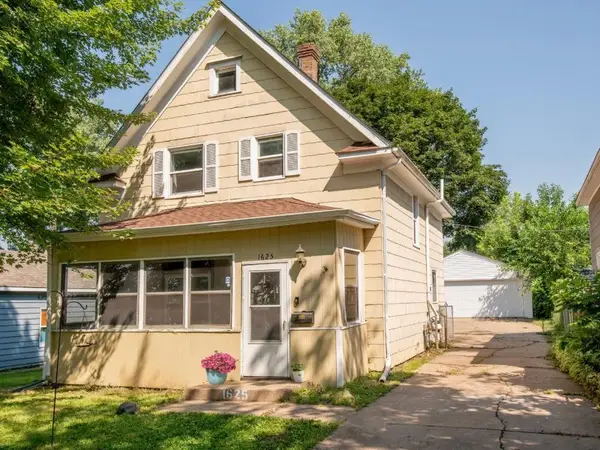 $255,500Coming Soon3 beds 2 baths
$255,500Coming Soon3 beds 2 baths1625 5th Street E, Saint Paul, MN 55106
MLS# 6772507Listed by: CARDINAL REALTY CO. - New
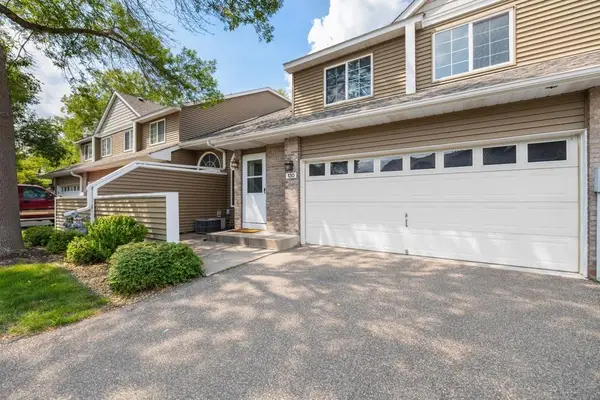 $260,000Active2 beds 2 baths2,621 sq. ft.
$260,000Active2 beds 2 baths2,621 sq. ft.130 Primrose Court, Saint Paul, MN 55127
MLS# 6767857Listed by: EDINA REALTY, INC. - Open Sun, 12 to 2pmNew
 $399,900Active2 beds 2 baths2,114 sq. ft.
$399,900Active2 beds 2 baths2,114 sq. ft.306 Irvine Avenue, Saint Paul, MN 55102
MLS# 6771978Listed by: KELLER WILLIAMS INTEGRITY REALTY - Coming Soon
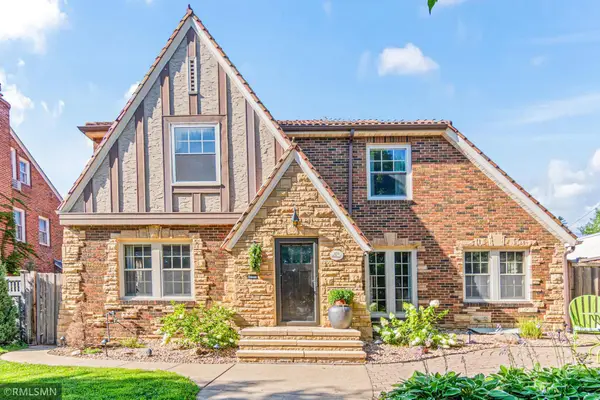 $895,000Coming Soon4 beds 4 baths
$895,000Coming Soon4 beds 4 baths1753 Hillcrest Avenue, Saint Paul, MN 55116
MLS# 6771066Listed by: M2 REAL ESTATE GROUP INC. - New
 $209,900Active4 beds 1 baths1,242 sq. ft.
$209,900Active4 beds 1 baths1,242 sq. ft.1806 Sherwood Avenue, Saint Paul, MN 55119
MLS# 6771797Listed by: HOMESTEAD ROAD - New
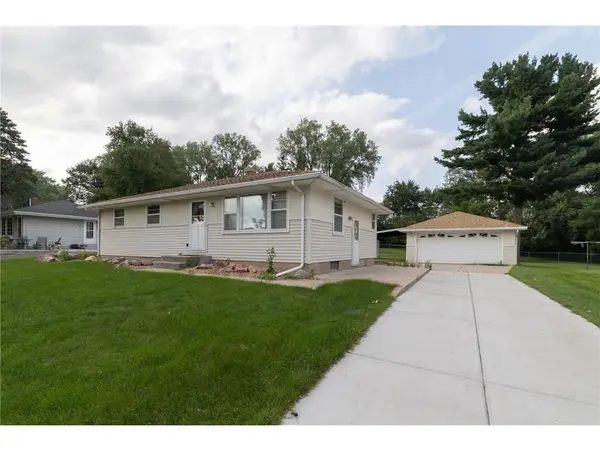 $299,000Active3 beds 1 baths1,159 sq. ft.
$299,000Active3 beds 1 baths1,159 sq. ft.1687 Rosewood Avenue, Saint Paul, MN 55109
MLS# 6770326Listed by: COLDWELL BANKER REALTY - New
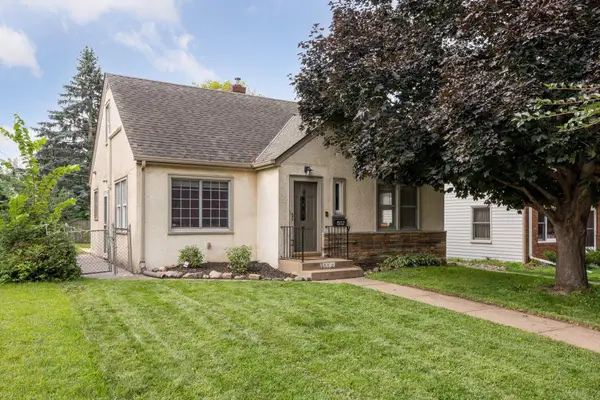 $450,000Active4 beds 2 baths1,942 sq. ft.
$450,000Active4 beds 2 baths1,942 sq. ft.1552 Scheffer Avenue, Saint Paul, MN 55116
MLS# 6761307Listed by: REAL BROKER, LLC - Open Sun, 4 to 6pmNew
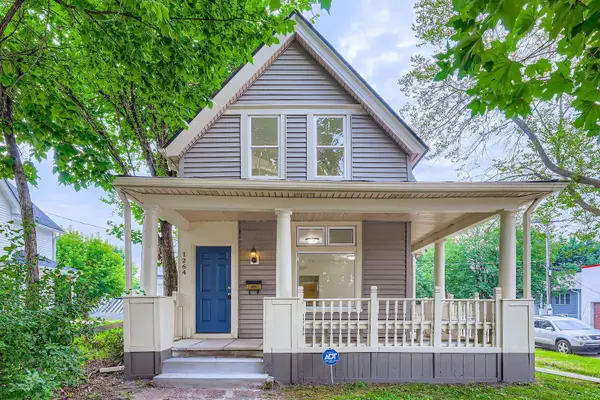 $234,900Active3 beds 1 baths972 sq. ft.
$234,900Active3 beds 1 baths972 sq. ft.1264 Payne Avenue, Saint Paul, MN 55130
MLS# 6772352Listed by: KELLER WILLIAMS INTEGRITY REALTY - Open Sat, 12 to 2pmNew
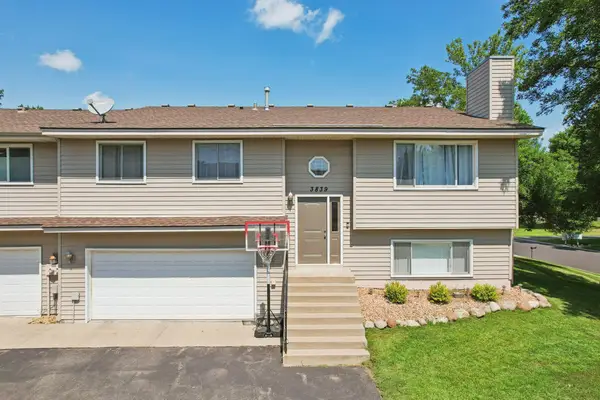 $269,900Active2 beds 2 baths1,492 sq. ft.
$269,900Active2 beds 2 baths1,492 sq. ft.3839 Windcrest Court, Saint Paul, MN 55123
MLS# 6762474Listed by: REAL BROKER, LLC
