2844 Rosemill Circle, Saint Paul, MN 55129
Local realty services provided by:Better Homes and Gardens Real Estate Advantage One
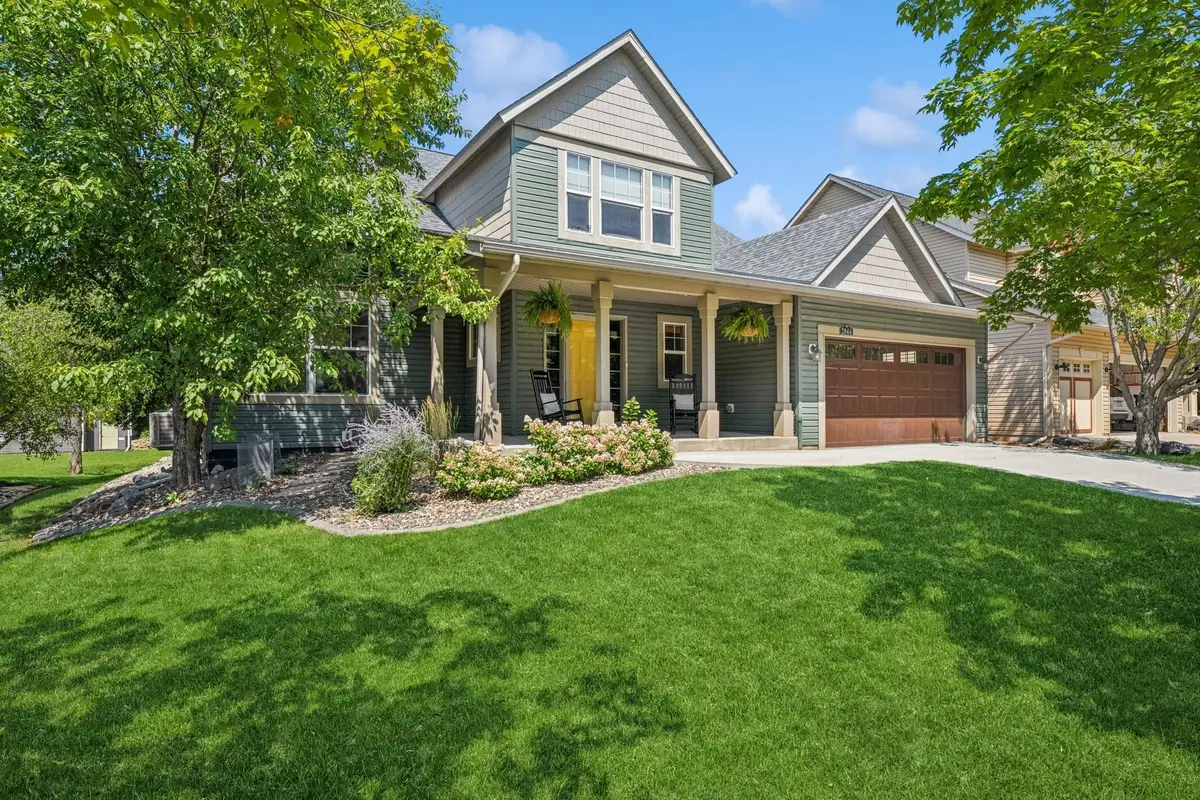


2844 Rosemill Circle,Saint Paul, MN 55129
$615,000
- 5 Beds
- 4 Baths
- 4,132 sq. ft.
- Single family
- Active
Listed by:lauren janoski
Office:coldwell banker realty
MLS#:6746112
Source:ND_FMAAR
Price summary
- Price:$615,000
- Price per sq. ft.:$148.84
- Monthly HOA dues:$190
About this home
Nestled on a private cul-de-sac within Stonemill Farms, and hosting plenty of space to spread out, 2844 Rosemill Circle is a true gem.
• Professionally landscaped, fuss-free patio, in-ground sprinklers, and in-ground invisible fence system.
• 5 bedrooms, 4 baths, 3 car garage, in 3,748 finished SqFt of spacious living space.
• Multiple storage spaces, and a butler’s pantry to fall in love with.
• Fantastic natural light with vaulted ceilings, XL picture windows, oversized patio sliders, and transom windows.
• Oversized tandem 3 car garage, concrete driveway, and on a quiet cul-de-sac with no through traffic.
• NEW or UNDER 5 YEARS NEW: roof, garage doors, major mechanicals, whole home water filtration system, sump pump, radon mitigation system, kitchen and laundry appliances light fixtures/fans, window treatments, oversized patio doors, invisible fence system, interior paint, carpet, refinished hardwood floors, concrete driveway, professional landscaping, and many more recent updates...
This gem of a property offers the perfect blend of quality, care, recent updates, and potential for it's next owner to build equity and make it their own. Unwind on the backyard patio, relax in your primary en-suite, entertain or host guests in the expansive lower level family room / wet bar spaces. If you dream of escaping to your own private oasis, this home was made for you.
Location of this home is absolutely phenomenal. Located in one of the most desirable areas of Stonemill Farms, only a block to pool, lounge, gathering space, ice rink, theater, fitness center, pickle ball courts, playground, etc. Walking distance to Liberty Ridge elementary school. Close to SO much shopping, restaurants, parks, schools, community centers, yet tucked away in a quiet pocket of a neighborhood with no through traffic. Only 15 minutes to downtown Saint Paul, and 25 minutes to downtown Minneapolis. Located in the award-winning South Washington School District.
See supplements for full list of recent updates.
Contact an agent
Home facts
- Year built:2003
- Listing Id #:6746112
- Added:1 day(s) ago
- Updated:August 14, 2025 at 11:18 AM
Rooms and interior
- Bedrooms:5
- Total bathrooms:4
- Full bathrooms:2
- Half bathrooms:1
- Living area:4,132 sq. ft.
Heating and cooling
- Cooling:Central Air
- Heating:Forced Air
Structure and exterior
- Year built:2003
- Building area:4,132 sq. ft.
- Lot area:0.18 Acres
Utilities
- Water:City Water/Connected
- Sewer:City Sewer/Connected
Finances and disclosures
- Price:$615,000
- Price per sq. ft.:$148.84
- Tax amount:$7,270
New listings near 2844 Rosemill Circle
- New
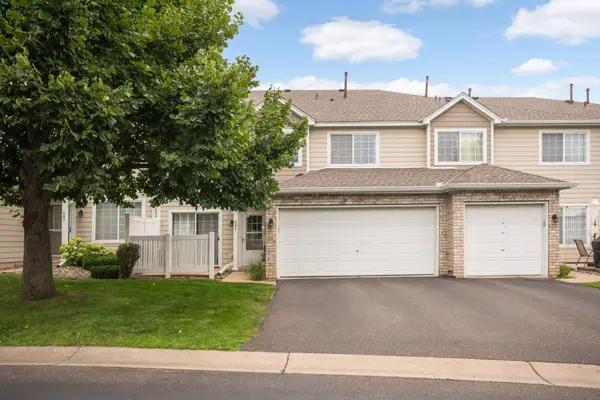 $250,000Active2 beds 2 baths1,328 sq. ft.
$250,000Active2 beds 2 baths1,328 sq. ft.685 Mariner Way, Saint Paul, MN 55129
MLS# 6773426Listed by: EDINA REALTY, INC. - Coming Soon
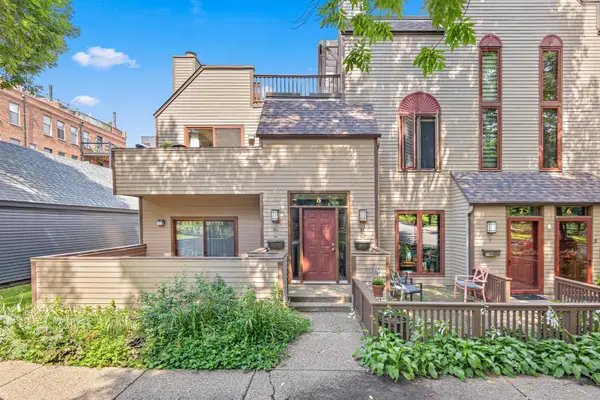 $275,000Coming Soon2 beds 1 baths
$275,000Coming Soon2 beds 1 baths8 Irvine Park #8A, Saint Paul, MN 55102
MLS# 6768600Listed by: REAL BROKER, LLC - Open Sat, 3 to 5pmNew
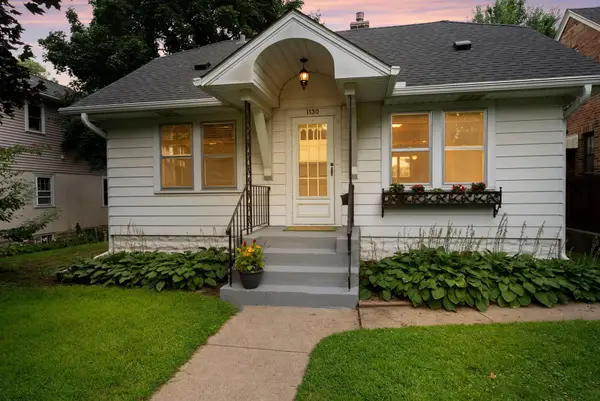 $395,000Active3 beds 2 baths1,778 sq. ft.
$395,000Active3 beds 2 baths1,778 sq. ft.1130 James Avenue, Saint Paul, MN 55105
MLS# 6771434Listed by: LABELLE REAL ESTATE GROUP INC - New
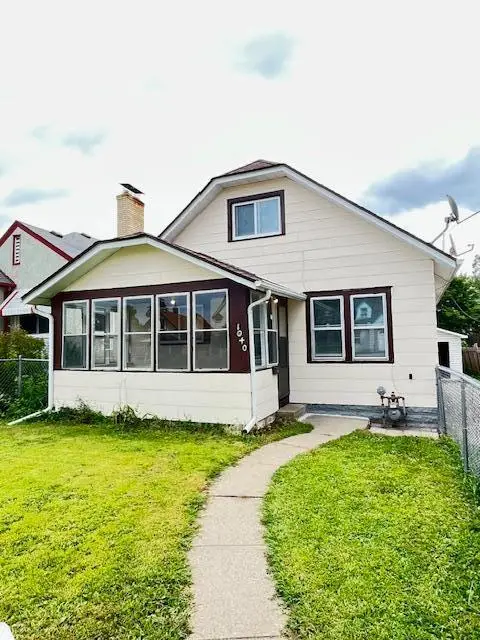 $259,900Active3 beds 1 baths1,245 sq. ft.
$259,900Active3 beds 1 baths1,245 sq. ft.1040 Cumberland Street, Saint Paul, MN 55117
MLS# 6773102Listed by: FISH MLS REALTY - New
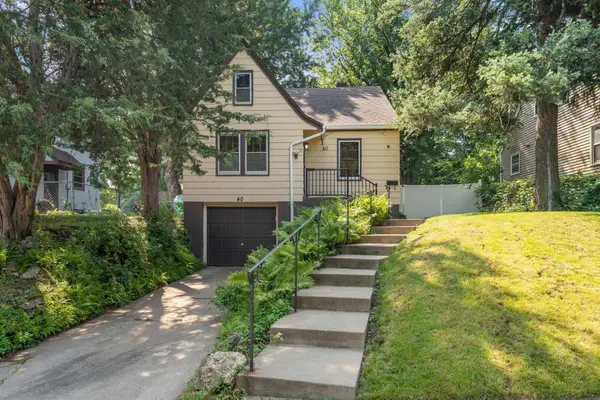 $225,000Active3 beds 1 baths1,112 sq. ft.
$225,000Active3 beds 1 baths1,112 sq. ft.40 Belvidere Street W, Saint Paul, MN 55107
MLS# 6773186Listed by: BRIDGE REALTY, LLC - New
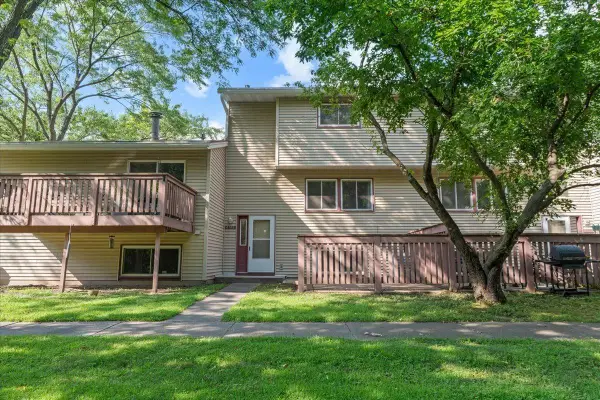 $215,000Active3 beds 2 baths1,500 sq. ft.
$215,000Active3 beds 2 baths1,500 sq. ft.4788 Grenwich Way N, Saint Paul, MN 55128
MLS# 6768462Listed by: PRIME REAL ESTATE INC - New
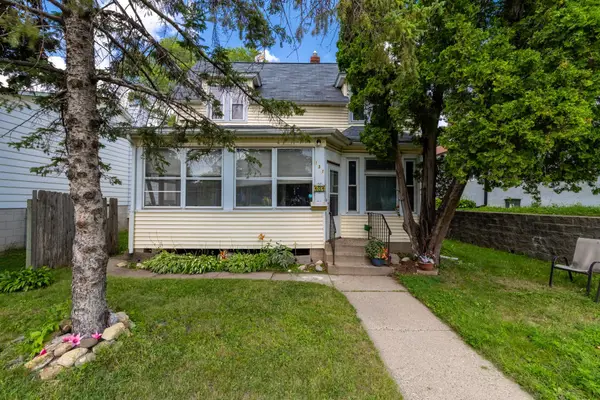 $235,000Active3 beds 1 baths1,150 sq. ft.
$235,000Active3 beds 1 baths1,150 sq. ft.131 Delos Street E, Saint Paul, MN 55107
MLS# 6738214Listed by: RE/MAX RESULTS - Open Sat, 12 to 2pmNew
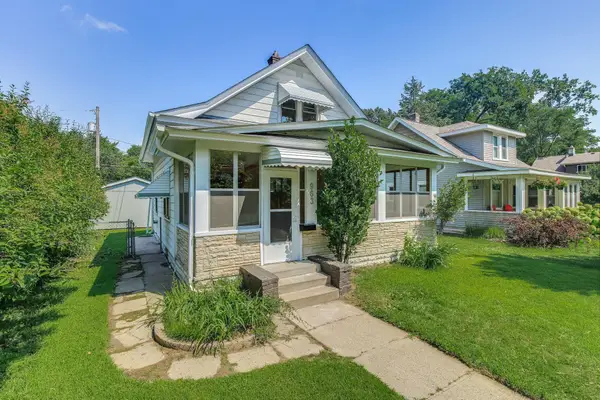 $249,900Active2 beds 1 baths912 sq. ft.
$249,900Active2 beds 1 baths912 sq. ft.963 Orchard Avenue, Saint Paul, MN 55103
MLS# 6768598Listed by: KELLER WILLIAMS PREMIER REALTY - New
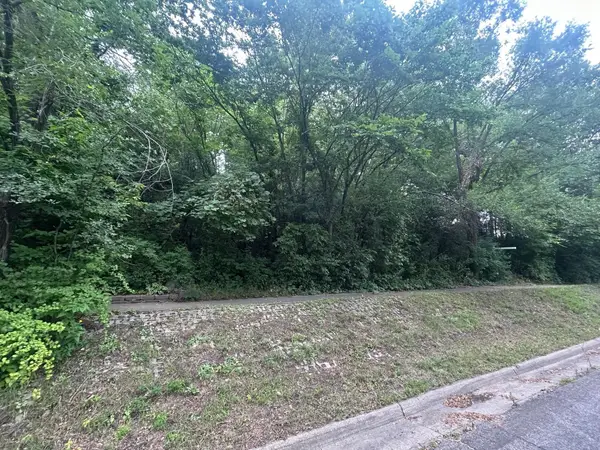 $100,000Active0.4 Acres
$100,000Active0.4 Acres18 Bates Avenue, Saint Paul, MN 55106
MLS# 6771109Listed by: COLDWELL BANKER REALTY - New
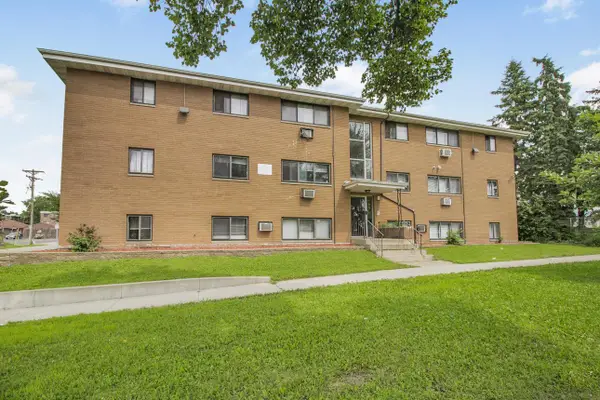 $1,300,000Active-- beds -- baths9,270 sq. ft.
$1,300,000Active-- beds -- baths9,270 sq. ft.165 Wheelock Parkway W, Saint Paul, MN 55117
MLS# 6772898Listed by: NATIONAL REALTY GUILD
