3072 Churchill Street, Saint Paul, MN 55113
Local realty services provided by:Better Homes and Gardens Real Estate Advantage One
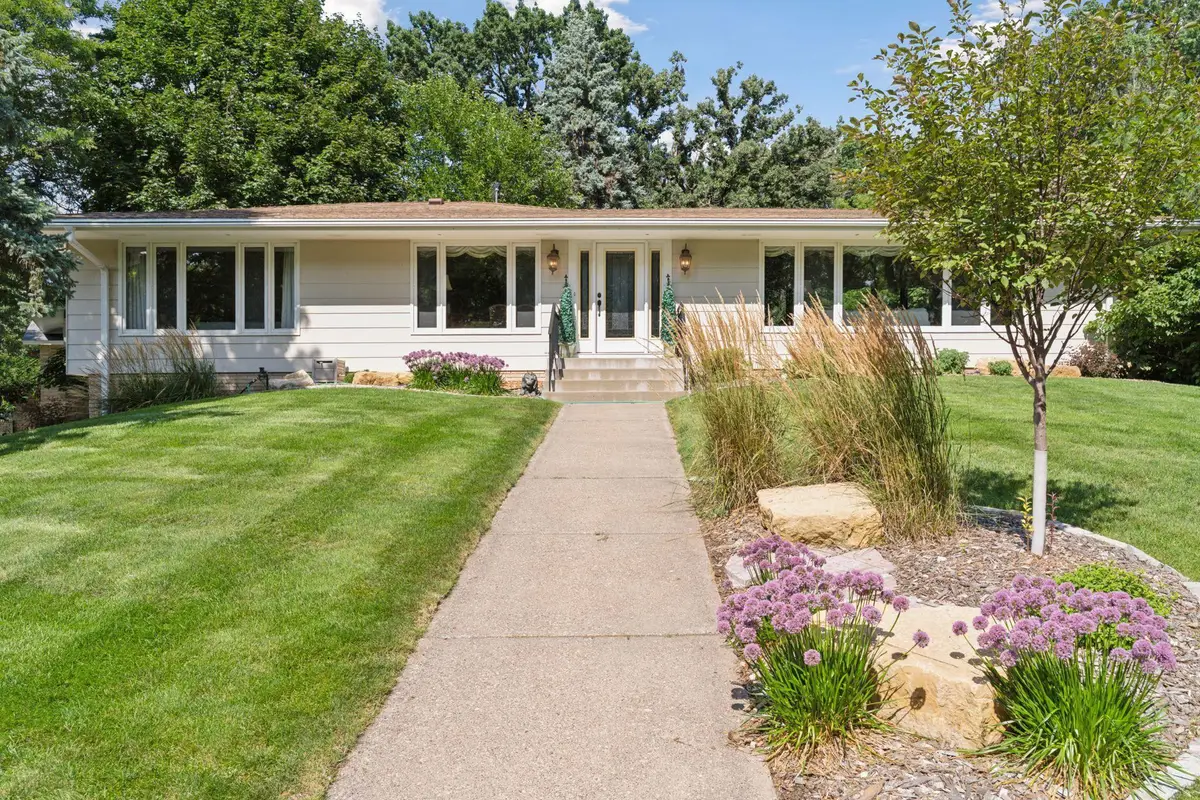
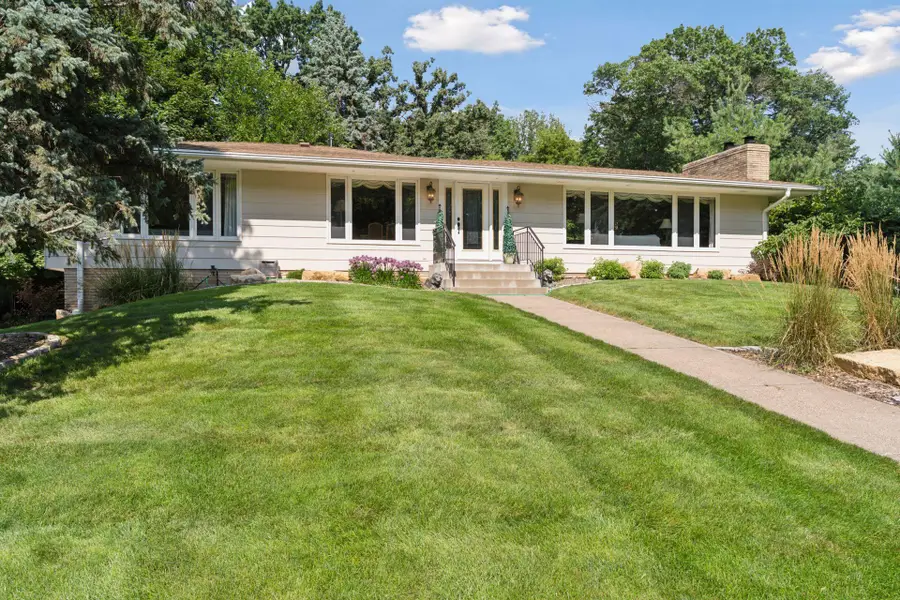
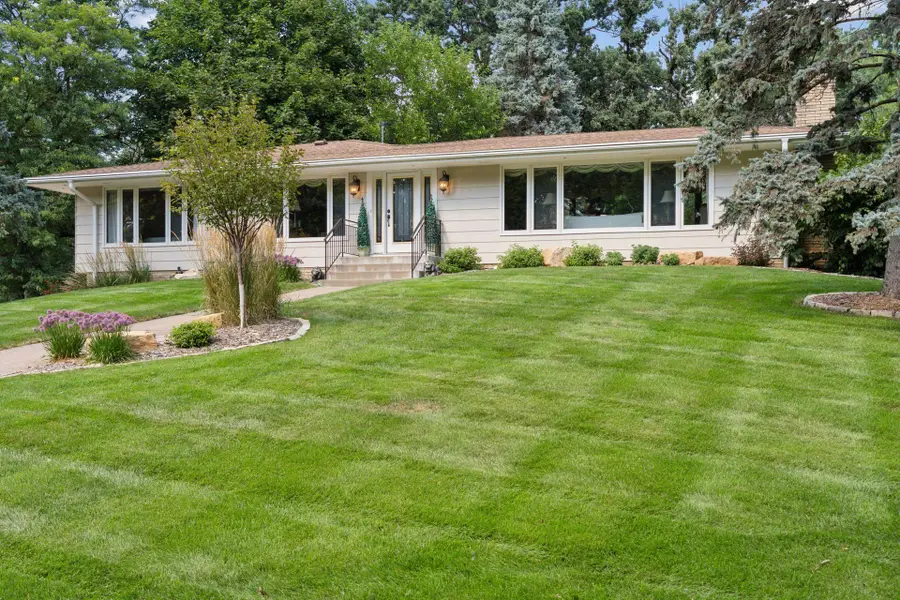
3072 Churchill Street,Saint Paul, MN 55113
$449,900
- 3 Beds
- 2 Baths
- 2,587 sq. ft.
- Single family
- Active
Listed by:christopher a deming
Office:re/max results
MLS#:6775508
Source:ND_FMAAR
Price summary
- Price:$449,900
- Price per sq. ft.:$173.91
About this home
This 3 bedroom rambler sits up on a hill located on a picturesque corner lot. Your first steps into the home are warm & inviting. The large living room with big windows, cozy gas fireplace & built-ins, opens to the welcoming foyer and dining room highlighted also by gorgeous hardwood floors. While conveniently located in the city of Roseville, the views make it feel like a secluded retreat. The gorgeous remodeled kitchen may be your favorite spot in the home! Beautiful quartz counters, tile backsplash, large island, great lighting, updated appliances, a walk-in pantry, hardwood floors, loads of cabinet space, & scenic views! There are three main floor bedrooms conveniently located by the full bathroom. The downstairs family room fully remodeled in 2019: A perfect spot for entertaining, enjoying the 2nd gas fireplace, watching your favorite show, could be used as a home office, playroom, or workout area. There’s also a half-bath & lots of storage. Attached garage has option for EV charger to be added and enters into a great mudroom area. The backyard is wonderful! Entertain family & friends on the patio big enough for lounging, dining, and relaxing under the pergola all in one. There’s even a space for a grilling area. Walking trails right out your front door. Surrounded by parks, lakes, schools, shops & restaurants. There’s lots of wonderful features here. Sellers put thought and care into the improvements over the years. Come see all this home offers!
Contact an agent
Home facts
- Year built:1960
- Listing Id #:6775508
- Added:1 day(s) ago
- Updated:August 22, 2025 at 11:18 AM
Rooms and interior
- Bedrooms:3
- Total bathrooms:2
- Full bathrooms:1
- Half bathrooms:1
- Living area:2,587 sq. ft.
Heating and cooling
- Cooling:Central Air
- Heating:Forced Air
Structure and exterior
- Roof:Archetectural Shingles
- Year built:1960
- Building area:2,587 sq. ft.
- Lot area:0.34 Acres
Utilities
- Water:City Water/Connected
- Sewer:City Sewer/Connected
Finances and disclosures
- Price:$449,900
- Price per sq. ft.:$173.91
- Tax amount:$5,908
New listings near 3072 Churchill Street
- New
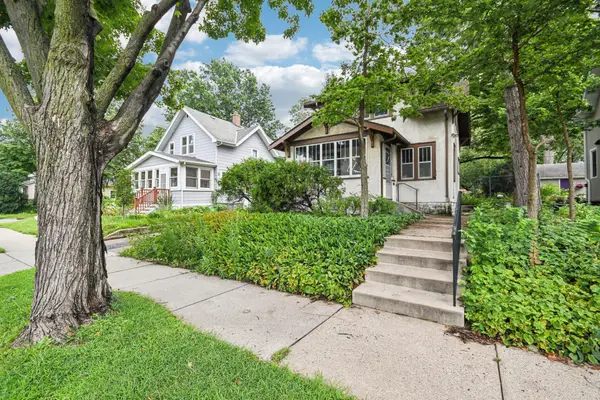 $195,000Active2 beds 1 baths1,534 sq. ft.
$195,000Active2 beds 1 baths1,534 sq. ft.1132 Raymond Avenue, Saint Paul, MN 55108
MLS# 6733790Listed by: COLDWELL BANKER REALTY - New
 $525,000Active3 beds 4 baths2,658 sq. ft.
$525,000Active3 beds 4 baths2,658 sq. ft.791 Sunset Drive, Saint Paul, MN 55123
MLS# 6760134Listed by: COLDWELL BANKER REALTY - New
 $285,000Active3 beds 2 baths2,052 sq. ft.
$285,000Active3 beds 2 baths2,052 sq. ft.1750 7th Street E, Saint Paul, MN 55106
MLS# 6760384Listed by: RE/MAX RESULTS - New
 $275,000Active2 beds 1 baths1,040 sq. ft.
$275,000Active2 beds 1 baths1,040 sq. ft.8 Irvine Park #8A, Saint Paul, MN 55102
MLS# 6768600Listed by: REAL BROKER, LLC - New
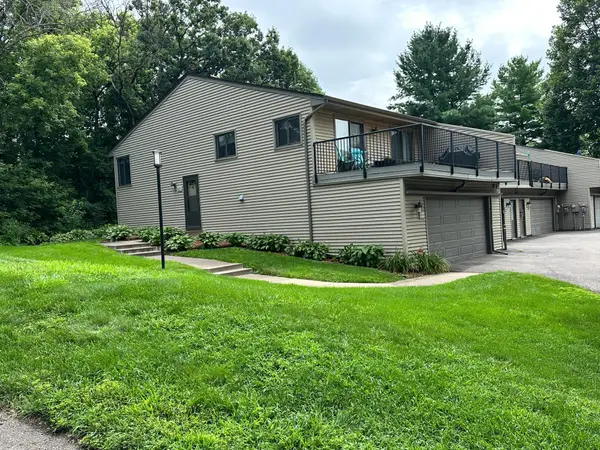 $268,000Active3 beds 2 baths1,460 sq. ft.
$268,000Active3 beds 2 baths1,460 sq. ft.4371 Arden View Court, Saint Paul, MN 55112
MLS# 6768854Listed by: EDINA REALTY, INC. - New
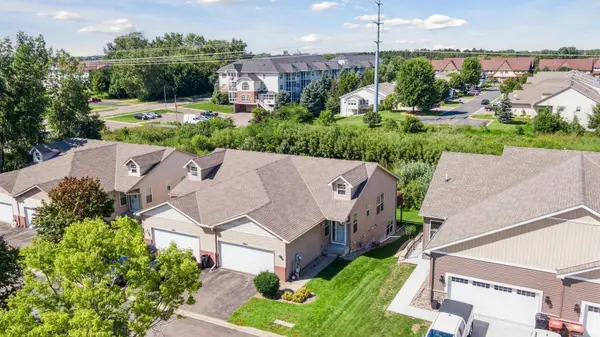 $379,900Active3 beds 3 baths2,047 sq. ft.
$379,900Active3 beds 3 baths2,047 sq. ft.2065 Woodlynn Avenue, Saint Paul, MN 55109
MLS# 6769215Listed by: KELLER WILLIAMS REALTY INTEGRITY - New
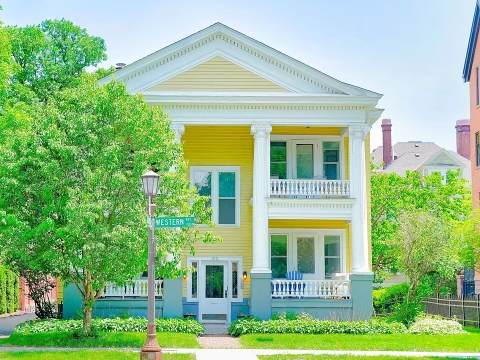 $225,000Active2 beds 1 baths
$225,000Active2 beds 1 baths102 Western Avenue N #4, Saint Paul, MN 55102
MLS# 6771830Listed by: RE/MAX RESULTS - New
 $260,000Active2 beds 1 baths871 sq. ft.
$260,000Active2 beds 1 baths871 sq. ft.490 Temperance Street #304, Saint Paul, MN 55101
MLS# 6771875Listed by: RE/MAX ADVANTAGE PLUS - New
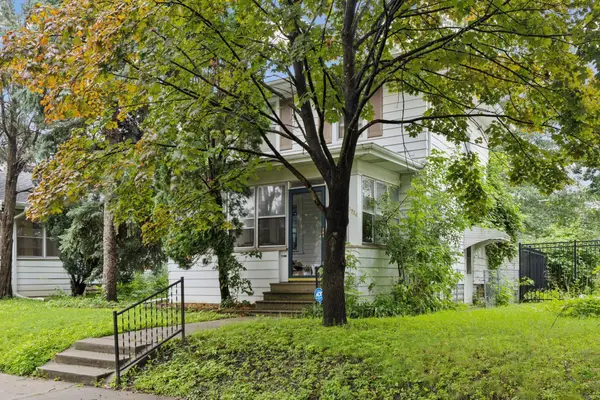 $320,000Active2 beds 1 baths1,452 sq. ft.
$320,000Active2 beds 1 baths1,452 sq. ft.1724 James Avenue, Saint Paul, MN 55105
MLS# 6772213Listed by: CENTURY 21 ATWOOD - New
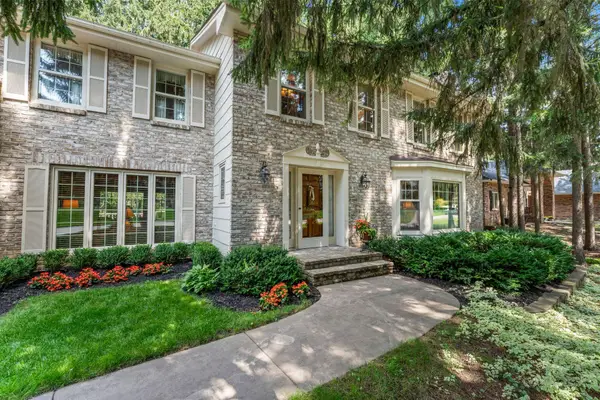 $650,000Active4 beds 4 baths3,714 sq. ft.
$650,000Active4 beds 4 baths3,714 sq. ft.8138 Somerset Road, Saint Paul, MN 55125
MLS# 6772292Listed by: RIZE REALTY
